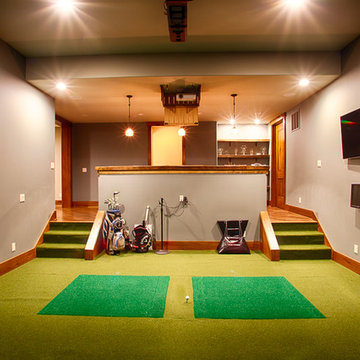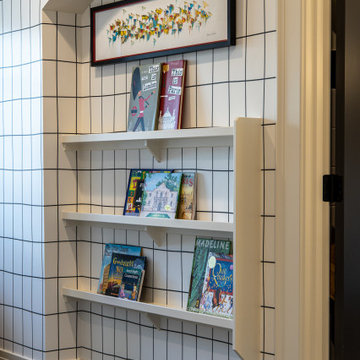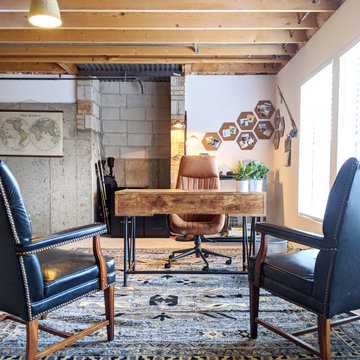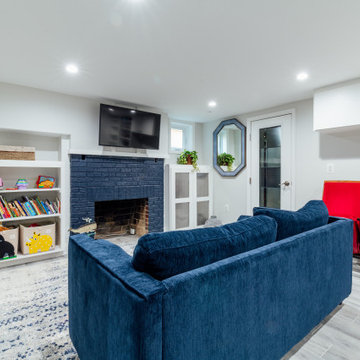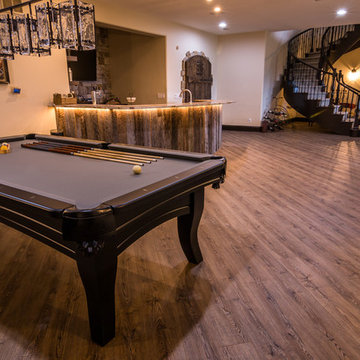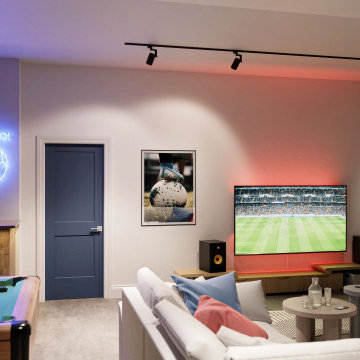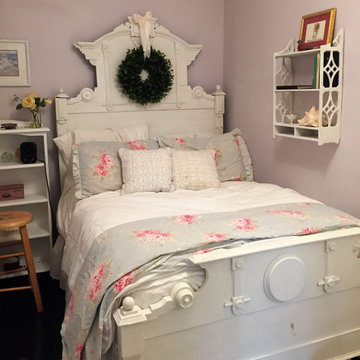Basement Ideas
Refine by:
Budget
Sort by:Popular Today
4321 - 4340 of 129,907 photos
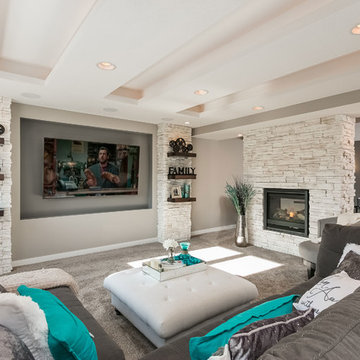
©Finished Basement Company
Example of a mid-sized trendy look-out bamboo floor and brown floor basement design in Minneapolis with beige walls and no fireplace
Example of a mid-sized trendy look-out bamboo floor and brown floor basement design in Minneapolis with beige walls and no fireplace
Find the right local pro for your project
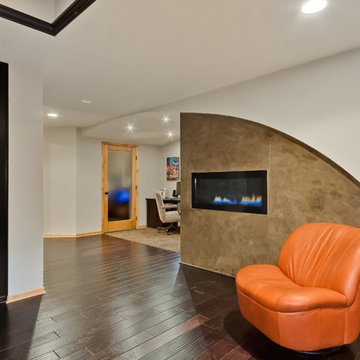
This fireplace creates a warm and inviting entrance into an open office area. The curves and the concrete microtopping give it a modern feel.
©Finished Basement Company.
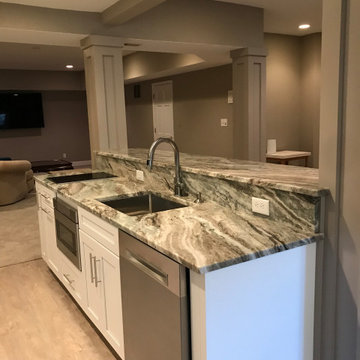
Basement - large modern underground carpeted and gray floor basement idea in Indianapolis with gray walls, a standard fireplace and a brick fireplace
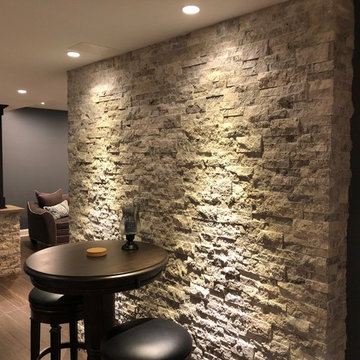
A Bistro high-top table was placed next to the textured stone accent wall for additional seating for extra guests or for a more intimate seating option. Modern, simple, and lustrous: The homeowner asked for an elevated sports bar feel with family friendly options. This was accomplished using light gray tones are accented by striking black and white colors, natural/textured accent walls, and strategic lighting.

Designed by Beatrice M. Fulford-Jones
Spectacular luxury condominium in Metro Boston.
Basement - small modern look-out concrete floor and gray floor basement idea in Boston with white walls
Basement - small modern look-out concrete floor and gray floor basement idea in Boston with white walls
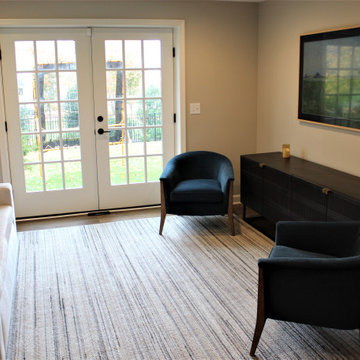
This ultimate basement renovation in Frederick County Maryland is built to entertain your family and friends. This design build home remodeling project includes an arcade style gaming room, a complete home bar with dishwasher, fridge and sink, a large home gym like a fitness center and a move room with theater style seating and a cool snack bar.
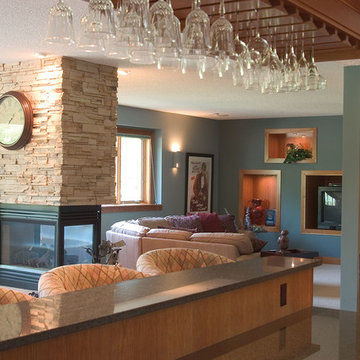
Photo courtesy of Royal Oaks Design and can be found on houseplansandmore.com
Trendy basement photo in St Louis
Trendy basement photo in St Louis
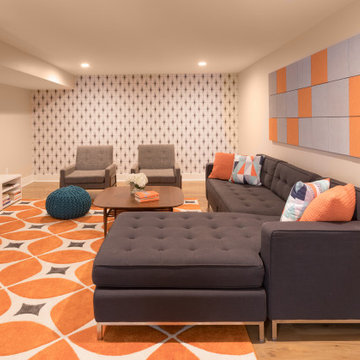
Basement - large 1960s underground laminate floor, brown floor and wallpaper basement idea in Detroit with red walls
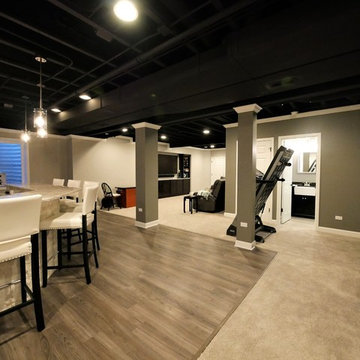
Example of a large trendy look-out carpeted and beige floor basement design in Chicago with gray walls and no fireplace
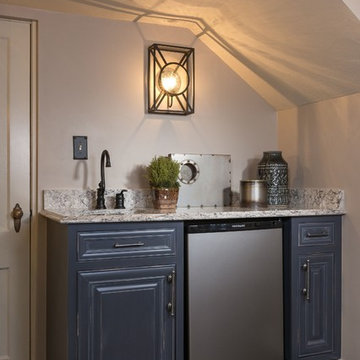
Basement remodel with semi-finished adjacent craft room, bathroom, and 2nd floor laundry / cedar closet. Salesperson Jeff Brown. Project Manager Dave West. Interior Designer Carolyn Rand. In-house design Brandon Okone
Reload the page to not see this specific ad anymore
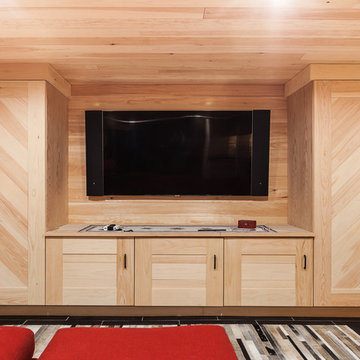
Elizabeth Steiner Photography
Example of a large danish look-out ceramic tile and black floor basement design in Chicago with no fireplace
Example of a large danish look-out ceramic tile and black floor basement design in Chicago with no fireplace
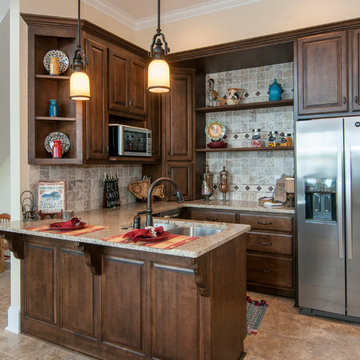
This Mountain home design was re-envisioned for a lakefront location. A series of bay windows on the rear of the home maximizes views from every room. Elegant living spaces continue on the lower level, where a sizable rec room enjoys abundant windows, a fireplace, wet bar, and wine cellar tucked away by the stairs. Three large bedrooms, two with patio access, and three full bathrooms provide space for guests or family.
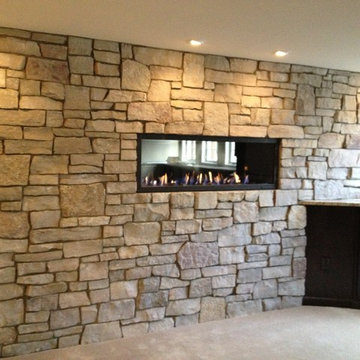
This finished basement is full of custom features designed by the homeowners! The bar area is built with custom cabinets and exquisite coffered ceilings.
The electric fireplace sits inside of a cultured stone facade wall. The entertainment area was built around the TV and speakers, storing all AV equipment in below cabinets. Through the arch topped glass door you'll find a furnished exercise room for the family's personal use! Even the bathroom is finished with rain shower heads and heated floors! By Majestic Home Solutions.
Basement Ideas
Reload the page to not see this specific ad anymore

Winner of the 2018 Tour of Homes Best Remodel, this whole house re-design of a 1963 Bennet & Johnson mid-century raised ranch home is a beautiful example of the magic we can weave through the application of more sustainable modern design principles to existing spaces.
We worked closely with our client on extensive updates to create a modernized MCM gem.
Extensive alterations include:
- a completely redesigned floor plan to promote a more intuitive flow throughout
- vaulted the ceilings over the great room to create an amazing entrance and feeling of inspired openness
- redesigned entry and driveway to be more inviting and welcoming as well as to experientially set the mid-century modern stage
- the removal of a visually disruptive load bearing central wall and chimney system that formerly partitioned the homes’ entry, dining, kitchen and living rooms from each other
- added clerestory windows above the new kitchen to accentuate the new vaulted ceiling line and create a greater visual continuation of indoor to outdoor space
- drastically increased the access to natural light by increasing window sizes and opening up the floor plan
- placed natural wood elements throughout to provide a calming palette and cohesive Pacific Northwest feel
- incorporated Universal Design principles to make the home Aging In Place ready with wide hallways and accessible spaces, including single-floor living if needed
- moved and completely redesigned the stairway to work for the home’s occupants and be a part of the cohesive design aesthetic
- mixed custom tile layouts with more traditional tiling to create fun and playful visual experiences
- custom designed and sourced MCM specific elements such as the entry screen, cabinetry and lighting
- development of the downstairs for potential future use by an assisted living caretaker
- energy efficiency upgrades seamlessly woven in with much improved insulation, ductless mini splits and solar gain
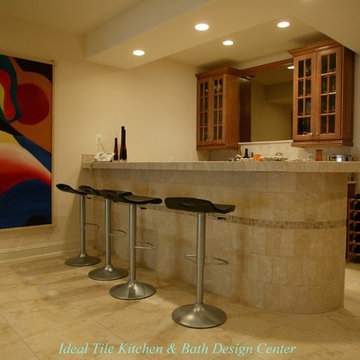
Ideal Tile Kitchen & Bath Design Center
Inspiration for a timeless basement remodel in DC Metro
Inspiration for a timeless basement remodel in DC Metro
217






