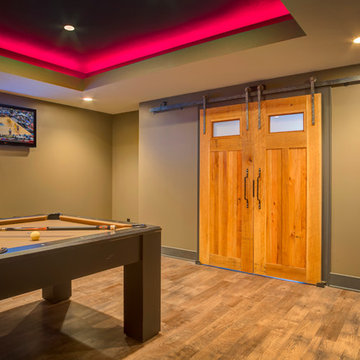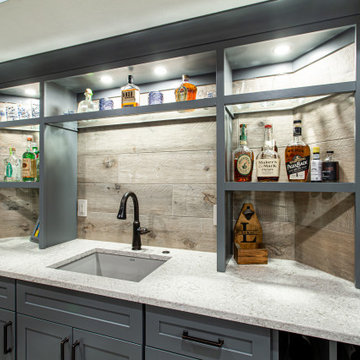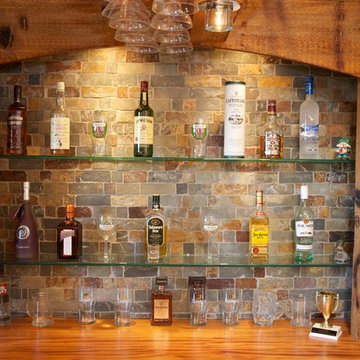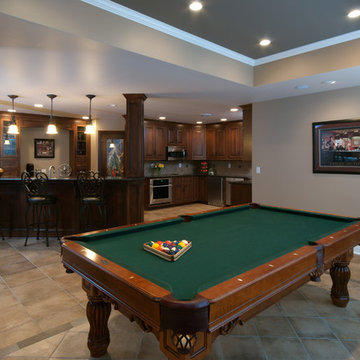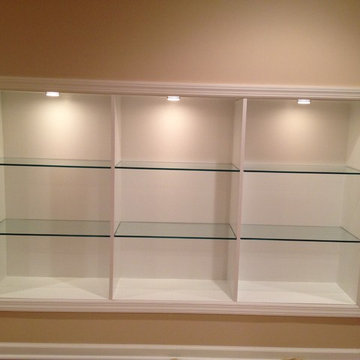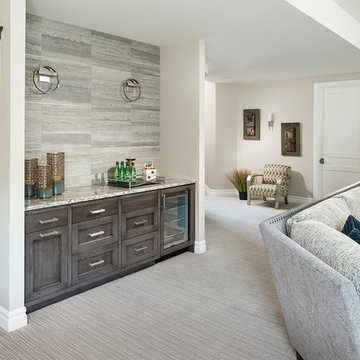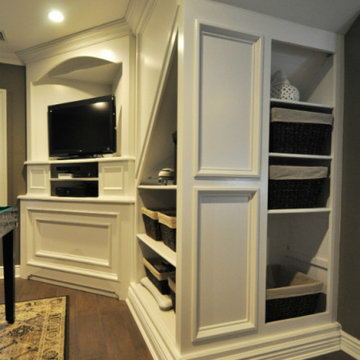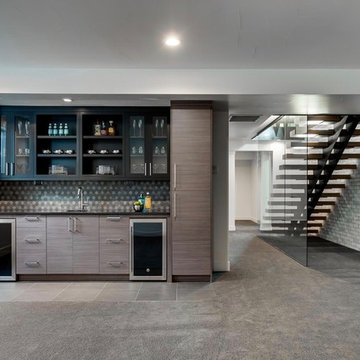Basement Ideas
Refine by:
Budget
Sort by:Popular Today
4281 - 4300 of 129,907 photos
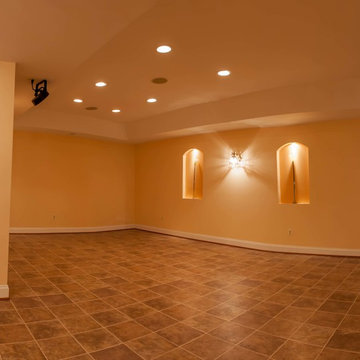
A young family of four recently purchased a home with an unfinished basement. Each member of the family had their own opinion of how to use the space: dad wanted a music room, mom loves to dance and have parties, and the children wanted a media/game room where they could hang out with their friends. Fortunately, the basement was big enough to meet all their needs.
The renovation includes a secluded sound proof music room that doubles as an office, a home gym with full-length mirrors and a multi-purpose area for dancing and entertaining.
A full bar area with sink, dishwasher, microwave, wine cooler and under-the-counter refrigerator features granite countertops and custom cabinetry. Complete with high-back bar stools, it is a great gathering space during the parties the family loves to host.
The focal point of the basement is a gas fireplace with ledger stone surround. Mood lighting, sconces, pendants, recessed lights and a disco ball provide plenty of lighting options.
Last, but not least, is a high-tech media room with 110” large screen television. Let the games begin!
Find the right local pro for your project
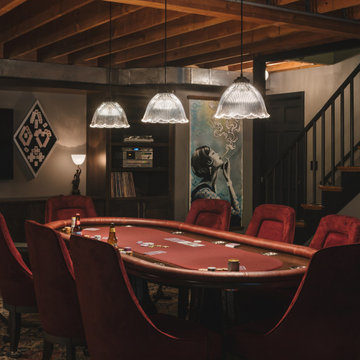
The homeowners had a very specific vision for their large daylight basement. To begin, Neil Kelly's team, led by Portland Design Consultant Fabian Genovesi, took down numerous walls to completely open up the space, including the ceilings, and removed carpet to expose the concrete flooring. The concrete flooring was repaired, resurfaced and sealed with cracks in tact for authenticity. Beams and ductwork were left exposed, yet refined, with additional piping to conceal electrical and gas lines. Century-old reclaimed brick was hand-picked by the homeowner for the east interior wall, encasing stained glass windows which were are also reclaimed and more than 100 years old. Aluminum bar-top seating areas in two spaces. A media center with custom cabinetry and pistons repurposed as cabinet pulls. And the star of the show, a full 4-seat wet bar with custom glass shelving, more custom cabinetry, and an integrated television-- one of 3 TVs in the space. The new one-of-a-kind basement has room for a professional 10-person poker table, pool table, 14' shuffleboard table, and plush seating.
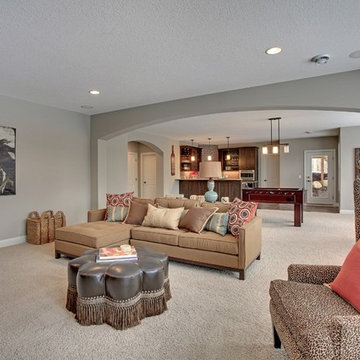
Elegant archways divide the living space in this walk-out basement.
Photography by Spacecrafting
Example of a large transitional walk-out carpeted basement design in Minneapolis with gray walls
Example of a large transitional walk-out carpeted basement design in Minneapolis with gray walls
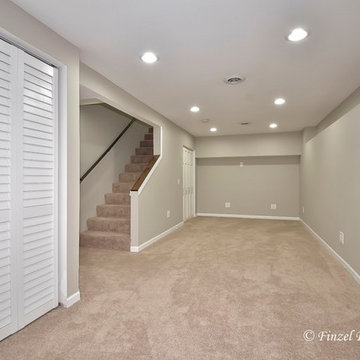
Finished Basement!
Basement - small contemporary carpeted and beige floor basement idea in Chicago with gray walls
Basement - small contemporary carpeted and beige floor basement idea in Chicago with gray walls
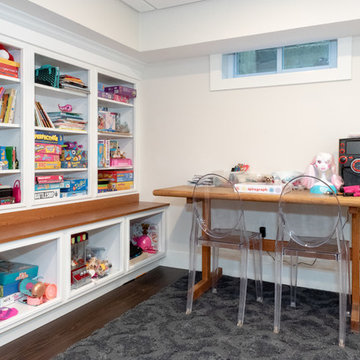
Basement - large traditional underground vinyl floor and brown floor basement idea in Providence with gray walls
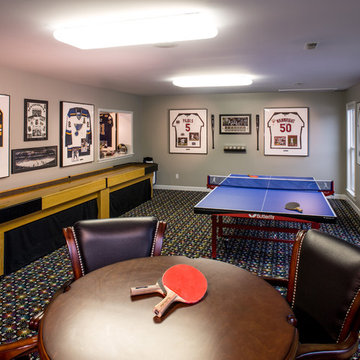
The basement of a St. Louis, Missouri split-level ranch house is remodeled for an intense focus on recreation and entertaining. Upscale and striking finishes are the backdrop for a bar, kitchenette and home theater. Other recreational delights include this game room with a shuffleboard table, ping pong table and poker table. Plenty of wall room to display the owner's sports jerseys, and a pass through to the adjacent pinball arcade.
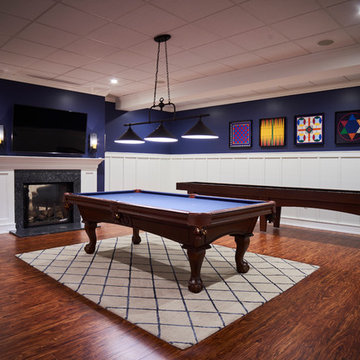
Luxury Vinyl Tile flooring - offered exclusively from Brazilian Direct, LTD.
Basement - huge contemporary walk-out vinyl floor basement idea in Philadelphia with blue walls, a two-sided fireplace and a stone fireplace
Basement - huge contemporary walk-out vinyl floor basement idea in Philadelphia with blue walls, a two-sided fireplace and a stone fireplace
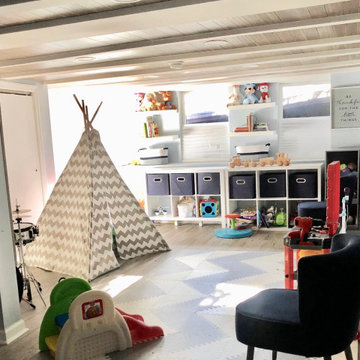
Farmhouse basement restoration, stone wall repointing, finished walkout basement with kid's playroom.
Inspiration for a mid-sized coastal walk-out porcelain tile and gray floor basement remodel in New York with gray walls and no fireplace
Inspiration for a mid-sized coastal walk-out porcelain tile and gray floor basement remodel in New York with gray walls and no fireplace

Sponsored
Plain City, OH
Kuhns Contracting, Inc.
Central Ohio's Trusted Home Remodeler Specializing in Kitchens & Baths
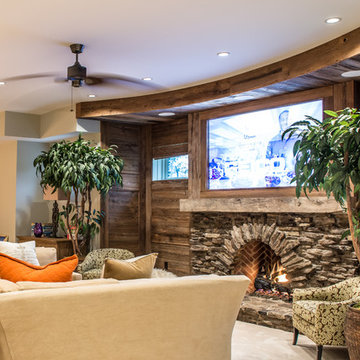
Large mountain style look-out carpeted and beige floor basement photo in St Louis with beige walls, a standard fireplace and a stone fireplace
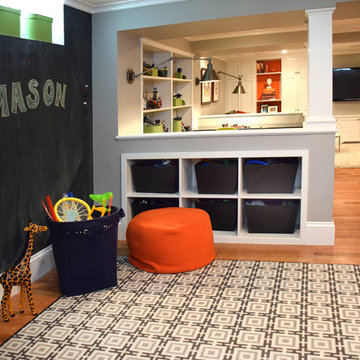
Photographed by Madeleine Soloway
Large transitional underground dark wood floor and brown floor basement photo in Salt Lake City with black walls and no fireplace
Large transitional underground dark wood floor and brown floor basement photo in Salt Lake City with black walls and no fireplace
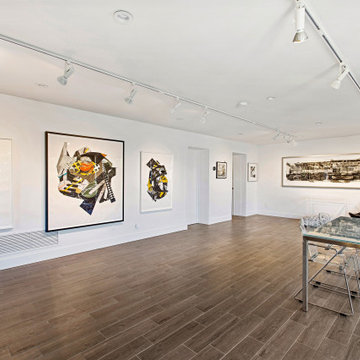
For our client, who had previous experience working with architects, we enlarged, completely gutted and remodeled this Twin Peaks diamond in the rough. The top floor had a rear-sloping ceiling that cut off the amazing view, so our first task was to raise the roof so the great room had a uniformly high ceiling. Clerestory windows bring in light from all directions. In addition, we removed walls, combined rooms, and installed floor-to-ceiling, wall-to-wall sliding doors in sleek black aluminum at each floor to create generous rooms with expansive views. At the basement, we created a full-floor art studio flooded with light and with an en-suite bathroom for the artist-owner. New exterior decks, stairs and glass railings create outdoor living opportunities at three of the four levels. We designed modern open-riser stairs with glass railings to replace the existing cramped interior stairs. The kitchen features a 16 foot long island which also functions as a dining table. We designed a custom wall-to-wall bookcase in the family room as well as three sleek tiled fireplaces with integrated bookcases. The bathrooms are entirely new and feature floating vanities and a modern freestanding tub in the master. Clean detailing and luxurious, contemporary finishes complete the look.
Basement Ideas
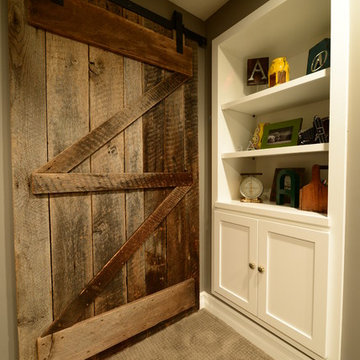
Sponsored
Delaware, OH
Buckeye Basements, Inc.
Central Ohio's Basement Finishing ExpertsBest Of Houzz '13-'21
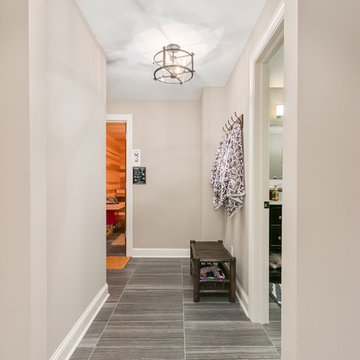
©Finished Basement Company
Example of a mid-sized mountain style walk-out medium tone wood floor and brown floor basement design in Minneapolis with beige walls, a two-sided fireplace and a stone fireplace
Example of a mid-sized mountain style walk-out medium tone wood floor and brown floor basement design in Minneapolis with beige walls, a two-sided fireplace and a stone fireplace
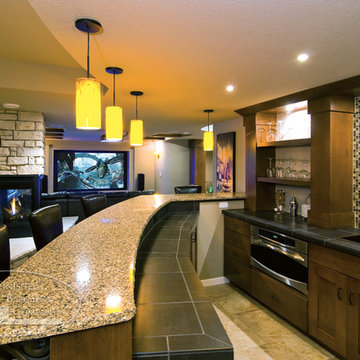
This basement bar provides plenty of space for entertaining. The warm materials and lighting make the space feel welcoming and comfortable. ©Finished Basement Company
215






