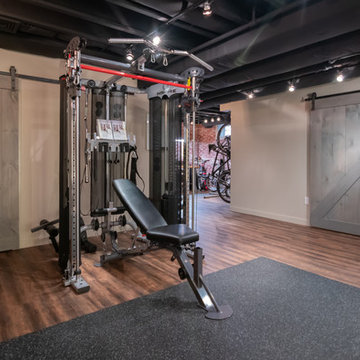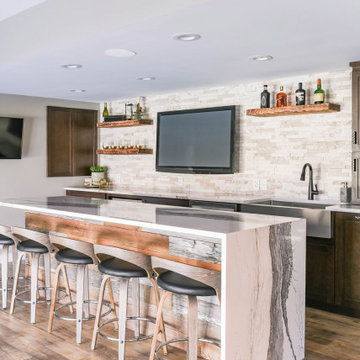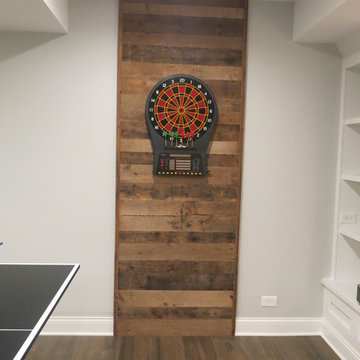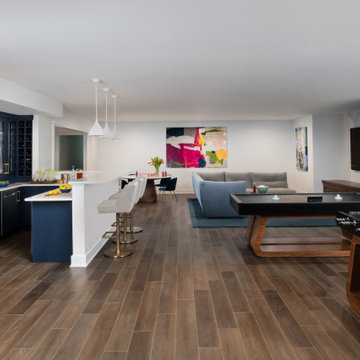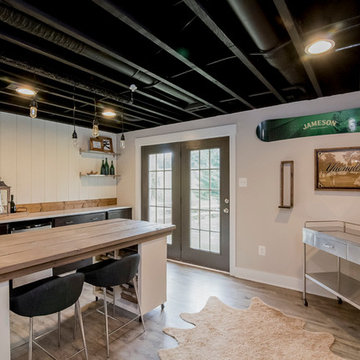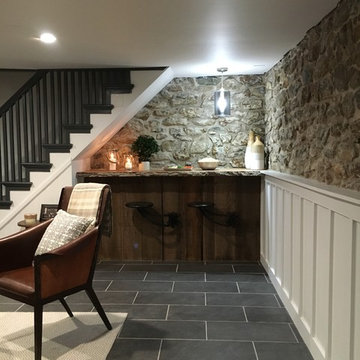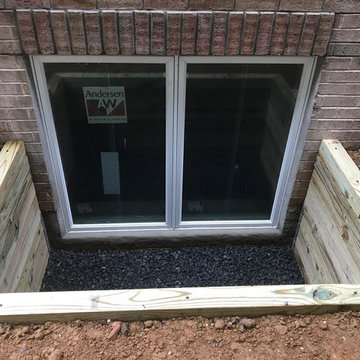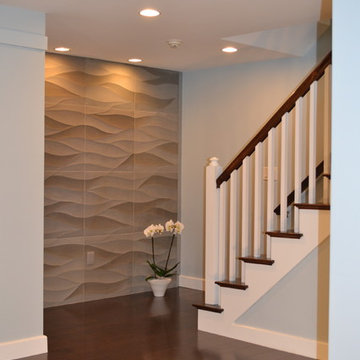Basement Ideas
Refine by:
Budget
Sort by:Popular Today
1081 - 1100 of 129,914 photos
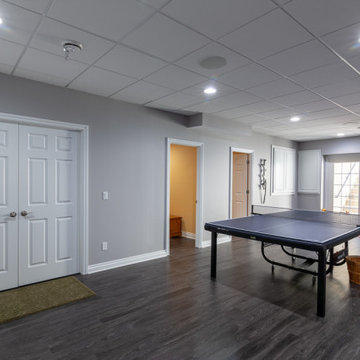
Basement - large transitional walk-out vinyl floor and gray floor basement idea in Chicago with gray walls, a ribbon fireplace and a stone fireplace
Find the right local pro for your project
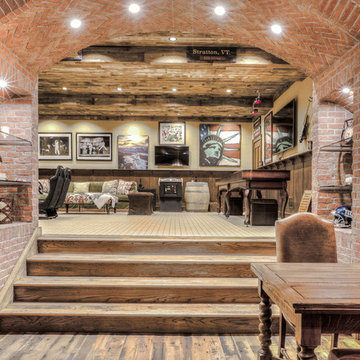
Example of a large mountain style look-out dark wood floor basement design in New York with beige walls and no fireplace
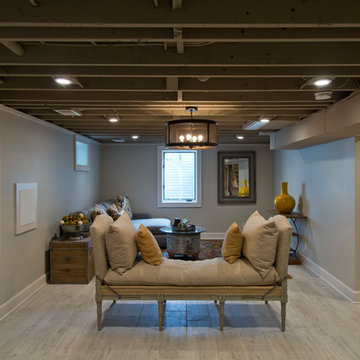
Nichole Kennelly Photography
Basement - large farmhouse underground light wood floor and gray floor basement idea in Kansas City with gray walls
Basement - large farmhouse underground light wood floor and gray floor basement idea in Kansas City with gray walls
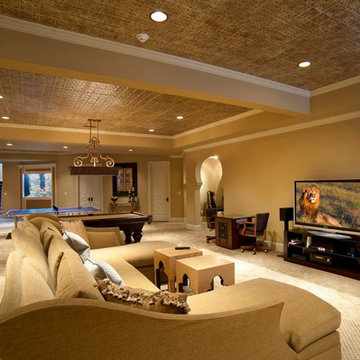
Sponsored
Galena, OH
Buckeye Restoration & Remodeling Inc.
Central Ohio's Premier Home Remodelers Since 1996
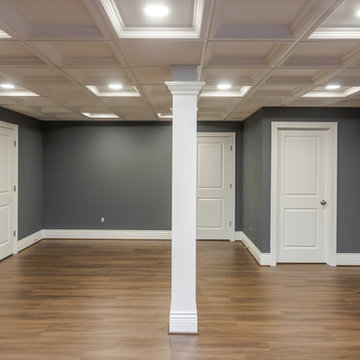
Sara Cox Photography
Mid-sized elegant underground vinyl floor and brown floor basement photo in Other with blue walls and no fireplace
Mid-sized elegant underground vinyl floor and brown floor basement photo in Other with blue walls and no fireplace
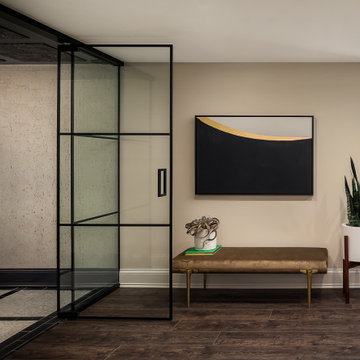
Basement Remodel with multiple areas for work, play and relaxation.
Large transitional underground vinyl floor and brown floor basement photo in Chicago with gray walls, a standard fireplace and a stone fireplace
Large transitional underground vinyl floor and brown floor basement photo in Chicago with gray walls, a standard fireplace and a stone fireplace
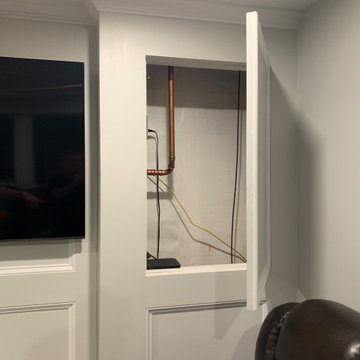
Hidden doors in a wall unit.
Inspiration for a contemporary basement remodel in New York
Inspiration for a contemporary basement remodel in New York
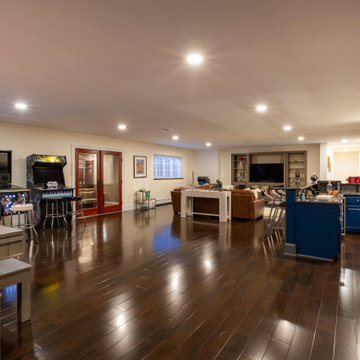
Huge basement in this beautiful home that got a face lift with new home gym/sauna room, home office, sitting room, wine cellar, lego room, fireplace and theater!
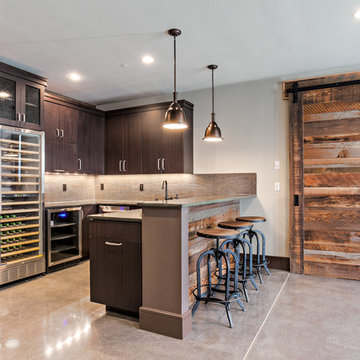
Basement - mid-sized transitional walk-out concrete floor and gray floor basement idea in Seattle with gray walls and no fireplace

Sponsored
Sunbury, OH
J.Holderby - Renovations
Franklin County's Leading General Contractors - 2X Best of Houzz!
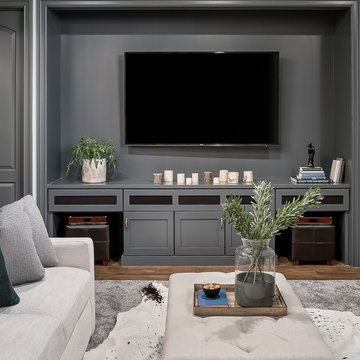
Picture Perfect Home
Basement - mid-sized rustic look-out vinyl floor and brown floor basement idea in Chicago with gray walls, a standard fireplace and a stone fireplace
Basement - mid-sized rustic look-out vinyl floor and brown floor basement idea in Chicago with gray walls, a standard fireplace and a stone fireplace
Basement Ideas

Sponsored
Sunbury, OH
J.Holderby - Renovations
Franklin County's Leading General Contractors - 2X Best of Houzz!
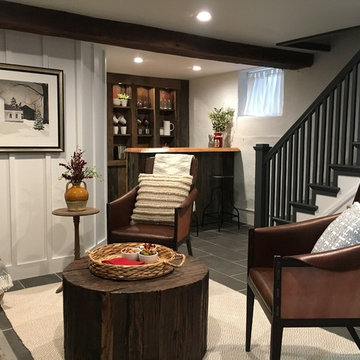
Mid-sized cottage walk-out gray floor and slate floor basement photo in Philadelphia with white walls, a wood stove and a stone fireplace
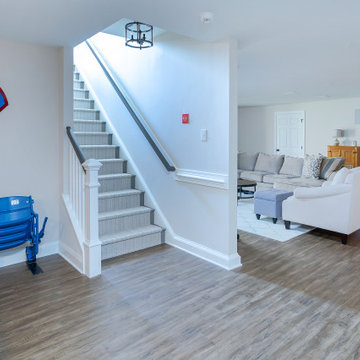
Welcome to this sports lover’s paradise in West Chester, PA! We started with the completely blank palette of an unfinished basement and created space for everyone in the family by adding a main television watching space, a play area, a bar area, a full bathroom and an exercise room. The floor is COREtek engineered hardwood, which is waterproof and durable, and great for basements and floors that might take a beating. Combining wood, steel, tin and brick, this modern farmhouse looking basement is chic and ready to host family and friends to watch sporting events!
Rudloff Custom Builders has won Best of Houzz for Customer Service in 2014, 2015 2016, 2017 and 2019. We also were voted Best of Design in 2016, 2017, 2018, 2019 which only 2% of professionals receive. Rudloff Custom Builders has been featured on Houzz in their Kitchen of the Week, What to Know About Using Reclaimed Wood in the Kitchen as well as included in their Bathroom WorkBook article. We are a full service, certified remodeling company that covers all of the Philadelphia suburban area. This business, like most others, developed from a friendship of young entrepreneurs who wanted to make a difference in their clients’ lives, one household at a time. This relationship between partners is much more than a friendship. Edward and Stephen Rudloff are brothers who have renovated and built custom homes together paying close attention to detail. They are carpenters by trade and understand concept and execution. Rudloff Custom Builders will provide services for you with the highest level of professionalism, quality, detail, punctuality and craftsmanship, every step of the way along our journey together.
Specializing in residential construction allows us to connect with our clients early in the design phase to ensure that every detail is captured as you imagined. One stop shopping is essentially what you will receive with Rudloff Custom Builders from design of your project to the construction of your dreams, executed by on-site project managers and skilled craftsmen. Our concept: envision our client’s ideas and make them a reality. Our mission: CREATING LIFETIME RELATIONSHIPS BUILT ON TRUST AND INTEGRITY.
Photo Credit: Linda McManus Images

Basement gutted and refinished to include carpet, custom cabinets, fireplace, bar area and bathroom.
Example of a mid-sized transitional look-out carpeted basement design in Denver with white walls, a standard fireplace and a wood fireplace surround
Example of a mid-sized transitional look-out carpeted basement design in Denver with white walls, a standard fireplace and a wood fireplace surround
55






