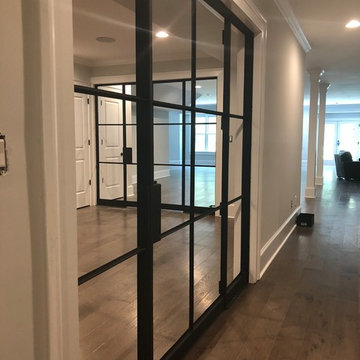Basement Ideas
Refine by:
Budget
Sort by:Popular Today
1161 - 1180 of 129,940 photos
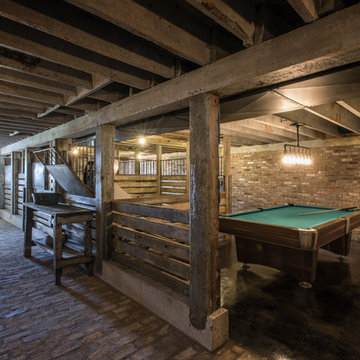
Photography by Andrew Hyslop
Basement - country walk-out brick floor basement idea in Louisville
Basement - country walk-out brick floor basement idea in Louisville
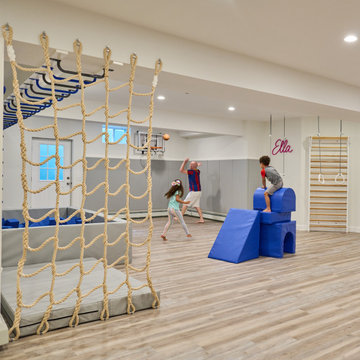
Kids' room - modern kids' room idea in New York - Houzz
Inspiration for a modern basement remodel in New York
Inspiration for a modern basement remodel in New York
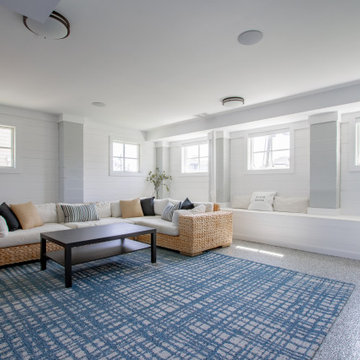
Large cottage look-out gray floor basement photo in New York with gray walls and no fireplace
Find the right local pro for your project
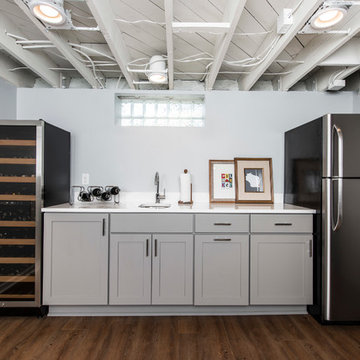
Mid-sized trendy look-out medium tone wood floor and brown floor basement photo in Milwaukee with gray walls and no fireplace
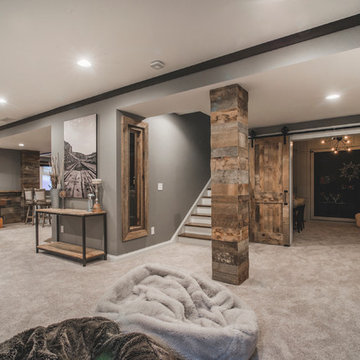
The window at the bottom of the stairs looks into the wine cellar. Photography displayed on the walls is by the homeowner.
Bradshaw Photography
Example of a large mountain style look-out carpeted and gray floor basement design in Columbus with gray walls
Example of a large mountain style look-out carpeted and gray floor basement design in Columbus with gray walls
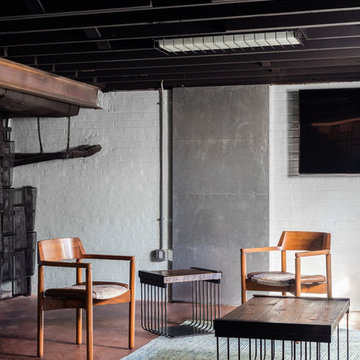
The side and coffee tables set the tone for the whole project. I began with exploring simple clean lines and industrial elements to create the forms for the tables and latched on to the idea of steel rod bending into a curve reminiscent of deco curves and we achieved a refined industrialness that translated into all the elements we brought into the space: tables, bar, screens, and even the lights in the ceiling.
Photos by Keith Isaacs
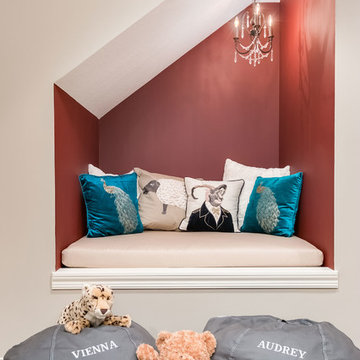
©Finished Basement Company
Example of a mid-sized mountain style walk-out medium tone wood floor and brown floor basement design in Minneapolis with beige walls, a two-sided fireplace and a stone fireplace
Example of a mid-sized mountain style walk-out medium tone wood floor and brown floor basement design in Minneapolis with beige walls, a two-sided fireplace and a stone fireplace

Sponsored
Plain City, OH
Kuhns Contracting, Inc.
Central Ohio's Trusted Home Remodeler Specializing in Kitchens & Baths
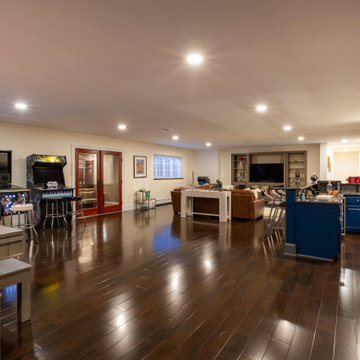
Huge basement in this beautiful home that got a face lift with new home gym/sauna room, home office, sitting room, wine cellar, lego room, fireplace and theater!
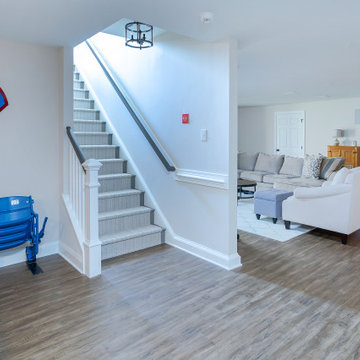
Welcome to this sports lover’s paradise in West Chester, PA! We started with the completely blank palette of an unfinished basement and created space for everyone in the family by adding a main television watching space, a play area, a bar area, a full bathroom and an exercise room. The floor is COREtek engineered hardwood, which is waterproof and durable, and great for basements and floors that might take a beating. Combining wood, steel, tin and brick, this modern farmhouse looking basement is chic and ready to host family and friends to watch sporting events!
Rudloff Custom Builders has won Best of Houzz for Customer Service in 2014, 2015 2016, 2017 and 2019. We also were voted Best of Design in 2016, 2017, 2018, 2019 which only 2% of professionals receive. Rudloff Custom Builders has been featured on Houzz in their Kitchen of the Week, What to Know About Using Reclaimed Wood in the Kitchen as well as included in their Bathroom WorkBook article. We are a full service, certified remodeling company that covers all of the Philadelphia suburban area. This business, like most others, developed from a friendship of young entrepreneurs who wanted to make a difference in their clients’ lives, one household at a time. This relationship between partners is much more than a friendship. Edward and Stephen Rudloff are brothers who have renovated and built custom homes together paying close attention to detail. They are carpenters by trade and understand concept and execution. Rudloff Custom Builders will provide services for you with the highest level of professionalism, quality, detail, punctuality and craftsmanship, every step of the way along our journey together.
Specializing in residential construction allows us to connect with our clients early in the design phase to ensure that every detail is captured as you imagined. One stop shopping is essentially what you will receive with Rudloff Custom Builders from design of your project to the construction of your dreams, executed by on-site project managers and skilled craftsmen. Our concept: envision our client’s ideas and make them a reality. Our mission: CREATING LIFETIME RELATIONSHIPS BUILT ON TRUST AND INTEGRITY.
Photo Credit: Linda McManus Images
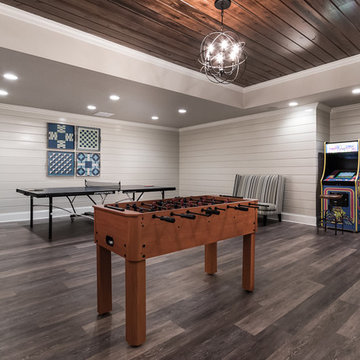
Inspiration for a huge cottage walk-out dark wood floor basement remodel in Atlanta with gray walls
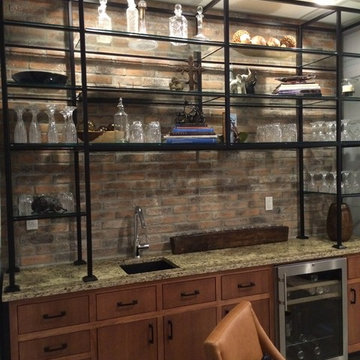
Wet bar area adjacent to the Media Room. Photo by Jody Williams, centric projects
Inspiration for a mid-sized industrial look-out basement remodel in Kansas City
Inspiration for a mid-sized industrial look-out basement remodel in Kansas City
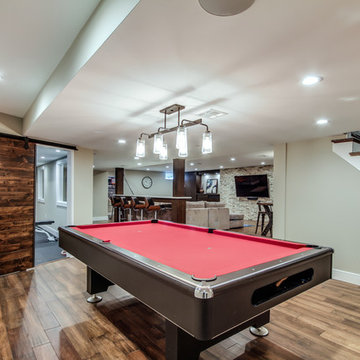
Jose Alfano
Basement - large industrial look-out dark wood floor basement idea in Philadelphia with beige walls and no fireplace
Basement - large industrial look-out dark wood floor basement idea in Philadelphia with beige walls and no fireplace

Sponsored
Sunbury, OH
J.Holderby - Renovations
Franklin County's Leading General Contractors - 2X Best of Houzz!
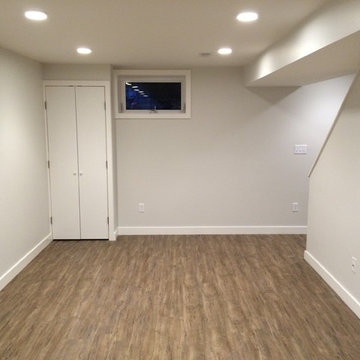
Example of a mid-sized minimalist look-out medium tone wood floor and brown floor basement design in Boston with white walls and no fireplace
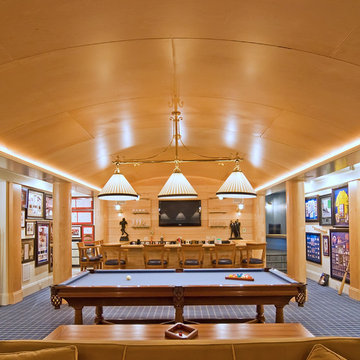
Inspiration for a large timeless underground carpeted basement game room remodel in Boston with white walls and no fireplace
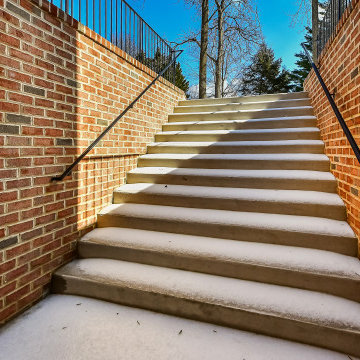
Basement walk-out with a large exterior sliding door
Basement - large transitional walk-out basement idea in DC Metro with gray walls and no fireplace
Basement - large transitional walk-out basement idea in DC Metro with gray walls and no fireplace
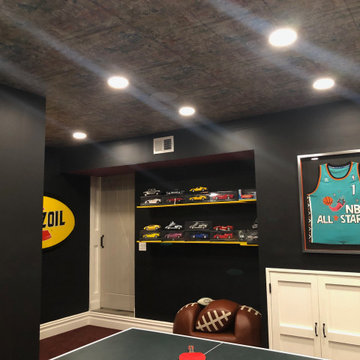
Example of a large trendy look-out carpeted and red floor basement design in New York with black walls
Basement Ideas

Sponsored
Sunbury, OH
J.Holderby - Renovations
Franklin County's Leading General Contractors - 2X Best of Houzz!
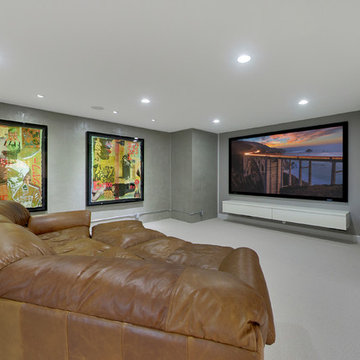
Spacecrafting
Basement - mid-sized contemporary underground carpeted basement idea in Minneapolis with gray walls and no fireplace
Basement - mid-sized contemporary underground carpeted basement idea in Minneapolis with gray walls and no fireplace
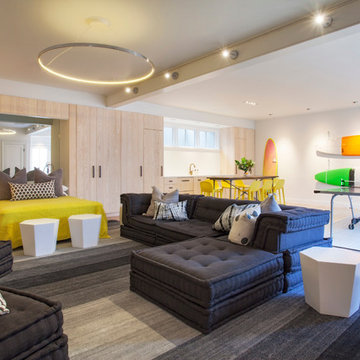
Photography ©Jeff Allen
Trendy medium tone wood floor basement photo in Boston with white walls
Trendy medium tone wood floor basement photo in Boston with white walls
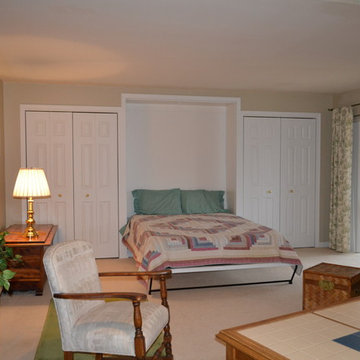
This basement appeared have many functions as a family room, kid's playroom, and bedroom. The existing wall of mirrors was hiding a closet which overwhelmed the space. The lower level is separated from the rest of the house, and has a full bathroom and walk out so we went with an extra bedroom capability. Without losing the family room atmosphere this would become a lower level "get away" that could transition back and forth. We added pocket doors at the opening to this area allowing the space to be closed off and separated easily. Emtek privacy doors give the bedroom separation when desired. Next we installed a Murphy Bed in the center portion of the existing closet. With new closets, bi-folding closet doors, and door panels along the bed frame the wall and room were complete.
59






