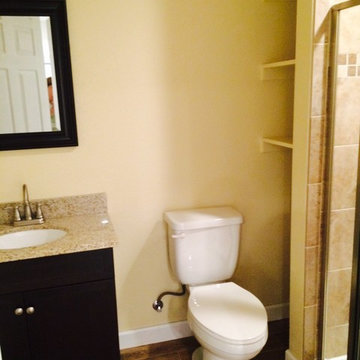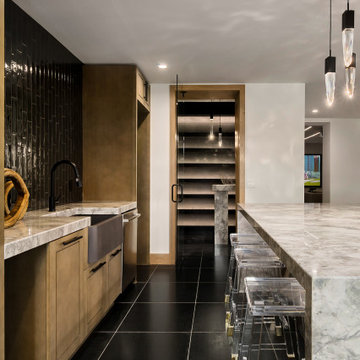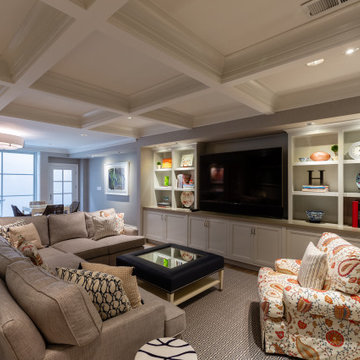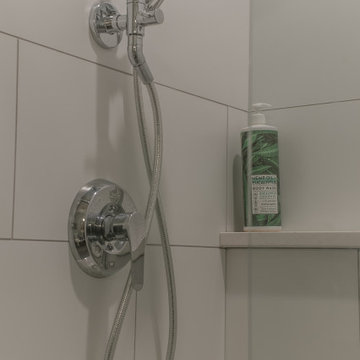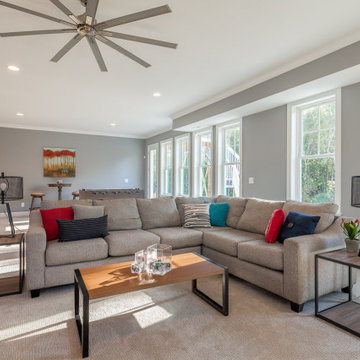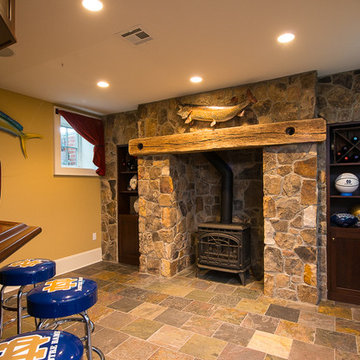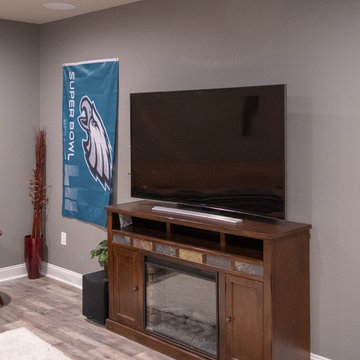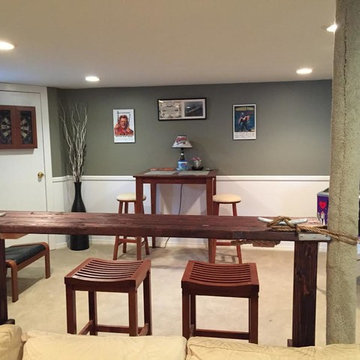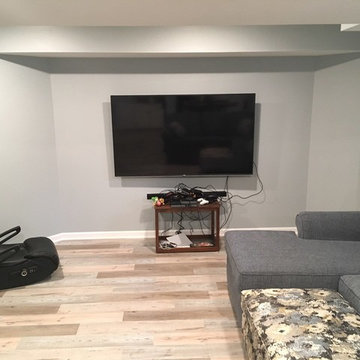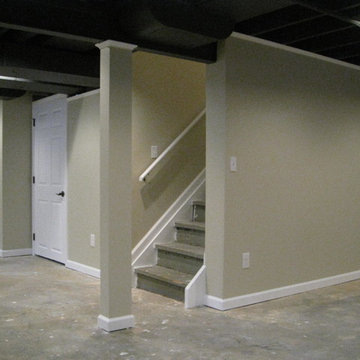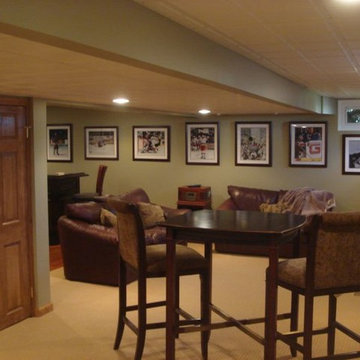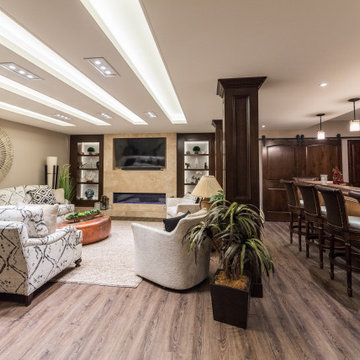Basement Ideas
Refine by:
Budget
Sort by:Popular Today
12001 - 12020 of 129,916 photos
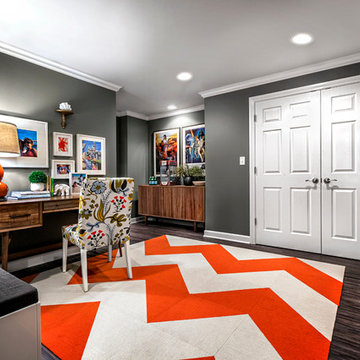
https://www.tiffanybrooksinteriors.com Inquire About Our Design Services Family Office in Oak Brook, IL, designed by Tiffany Brooks of Tiffany Brooks Interiors/HGTV Photography done by Marcel Page Photography.
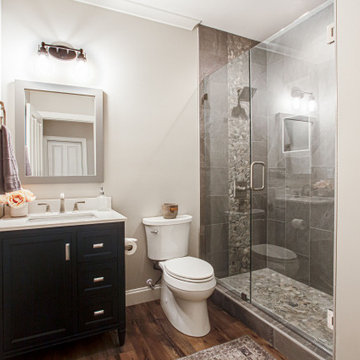
Large transitional laminate floor and beige floor bathroom photo in Atlanta with gray walls
Find the right local pro for your project
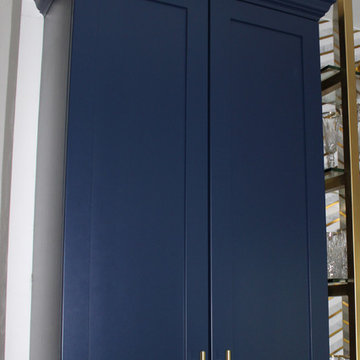
Close up of Mid Continent Cabinetry’s Vista line shaker Yorkshire door style in HDF (High Density Fiberboard) finished in a trendy Brizo Blue paint color with soft gold hardware. Vista Cabinetry is full access, frameless cabinetry built for more usable storage space.

Sponsored
Plain City, OH
Kuhns Contracting, Inc.
Central Ohio's Trusted Home Remodeler Specializing in Kitchens & Baths
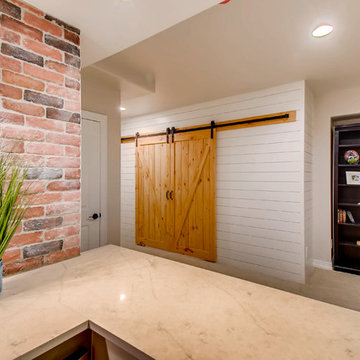
This farmhouse style basement features a craft/homework room, entertainment space with projector & screen, storage shelving and more. Accents include barn door, farmhouse style sconces, wide-plank wood flooring & custom glass with black inlay.
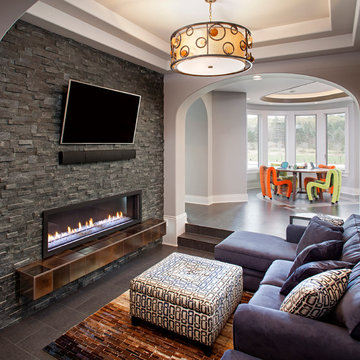
Builder: John Kraemer & Sons | Design: Rauscher & Associates | Landscape Design: Coen + Partners | Photography: Landmark Photography
Basement - walk-out basement idea in Minneapolis with white walls, a stone fireplace and a ribbon fireplace
Basement - walk-out basement idea in Minneapolis with white walls, a stone fireplace and a ribbon fireplace

Sponsored
Sunbury, OH
J.Holderby - Renovations
Franklin County's Leading General Contractors - 2X Best of Houzz!
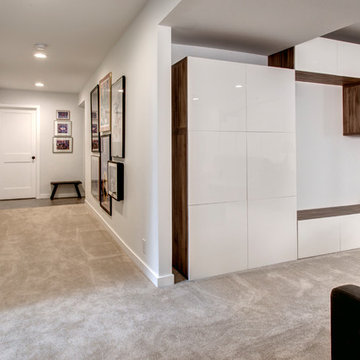
This 1980 split-level home had great bones, but the owners wanted to update the finishes and create a more family-friendly layout.
We bumped out the front entry of the house by a couple of feet to allow more room to welcome guests and to take off shoes and coats. Replacing the banister and partial-height walls at the top of the stairs with steel and wood fixtures presents a more modern aesthetic that also allows more light to stream in.
The formerly closed-off kitchen was opened up and updated to create a "Great Room," with a generous kitchen where the owner can comfortably indulge her passion for baking. The rest of the main floor was reconfigured to add functionality and space to the two kids’ bedrooms, improve the guest bathroom, and create a spacious master suite with a luxe master bathroom that features a walk-in shower, soaking tub, and separate toilet room.
In the basement, the finishes were updated, and the floor plan was opened up to create a roomy space where the parents can relax and watch movies while keeping an eye on the children in their own play space.
John G Wilbanks Photography.
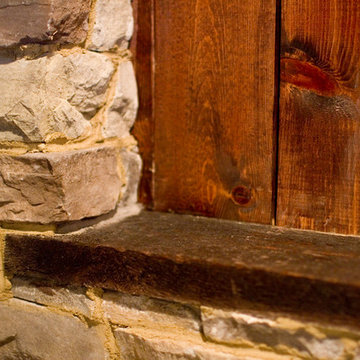
Example of a mid-sized mountain style look-out carpeted basement design in Denver with red walls
Basement Ideas

Sponsored
Galena, OH
Buckeye Restoration & Remodeling Inc.
Central Ohio's Premier Home Remodelers Since 1996
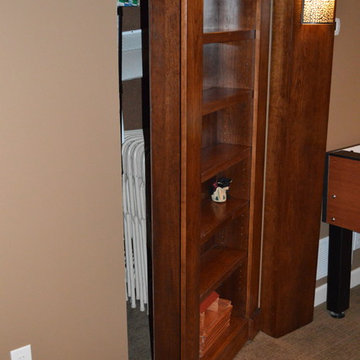
Example of a large transitional underground carpeted basement design in Milwaukee with beige walls
601






