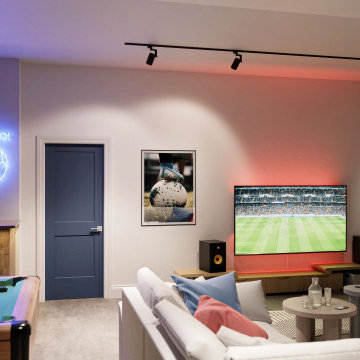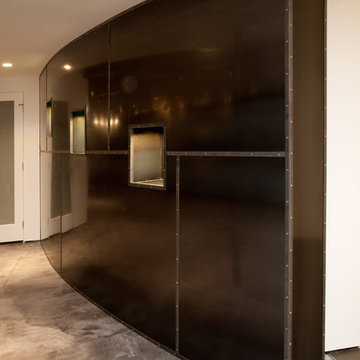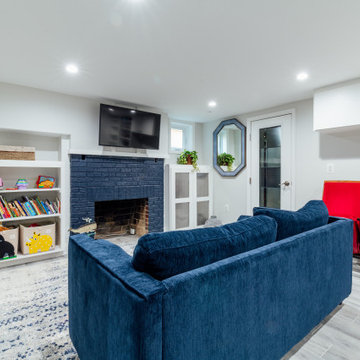Basement Ideas
Refine by:
Budget
Sort by:Popular Today
1441 - 1460 of 129,907 photos

A light filled basement complete with a Home Bar and Game Room. Beyond the Pool Table and Ping Pong Table, the floor to ceiling sliding glass doors open onto an outdoor sitting patio.
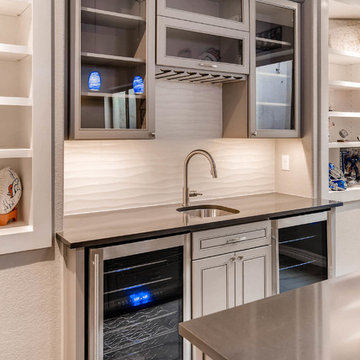
A small, yet functional basement, this space includes a custom bar with built-in shelving and museum lighting.
Large minimalist underground carpeted and brown floor basement photo in Denver with white walls and no fireplace
Large minimalist underground carpeted and brown floor basement photo in Denver with white walls and no fireplace
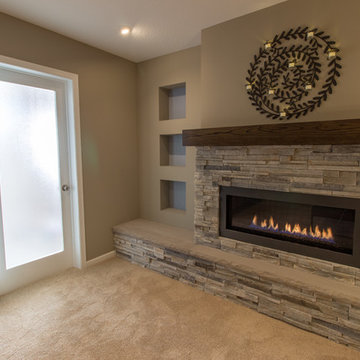
These Woodbury clients came to Castle to transform their unfinished basement into a multi-functional living space.They wanted a cozy area with a fireplace, a ¾ bath, a workout room, and plenty of storage space. With kids in college that come home to visit, the basement also needed to act as a living / social space when they’re in town.
Aesthetically, these clients requested tones and materials that blended with their house, while adding natural light and architectural interest to the space so it didn’t feel like a stark basement. This was achieved through natural stone materials for the fireplace, recessed niches for shelving accents and custom Castle craftsman-built floating wood shelves that match the mantel for a warm space.
A common challenge in basement finishes, and no exception in this project, is to work around all of the ductwork, mechanicals and existing elements. Castle achieved this by creating a two-tiered soffit to hide ducts. This added architectural interest and transformed otherwise awkward spaces into useful and attractive storage nooks. We incorporated frosted glass to allow light into the space while hiding mechanicals, and opened up the stairway wall to make the space seem larger. Adding accent lighting along with allowing natural light in was key in this basement’s transformation.
Whether it’s movie night or game day, this basement is the perfect space for this family!
Designed by: Amanda Reinert
Find the right local pro for your project
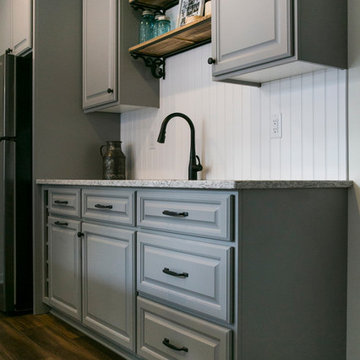
Luxury vinyl plank flooring has the look of hardwood but is much less maintenance. It's a practical and beautiful choice for this young family. The raised panel cabinet door style offers cohesion with the kitchen in this home.
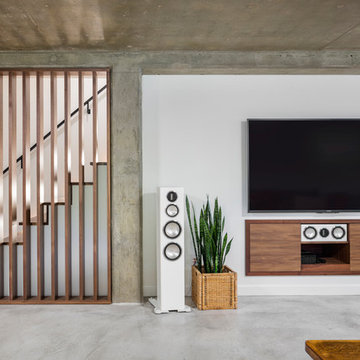
Basement - modern concrete floor basement idea in Kansas City with white walls
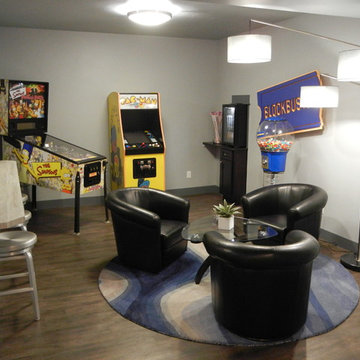
Basement - large modern underground medium tone wood floor and brown floor basement idea in Denver with gray walls
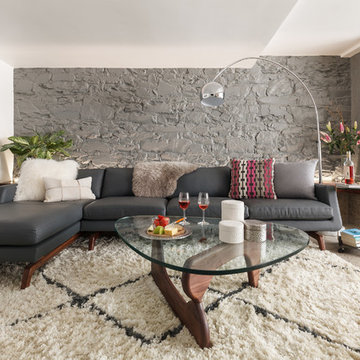
Photo Credit: mattwdphotography.com
Mid-sized 1950s underground concrete floor and gray floor basement photo in Boston with gray walls
Mid-sized 1950s underground concrete floor and gray floor basement photo in Boston with gray walls
Reload the page to not see this specific ad anymore
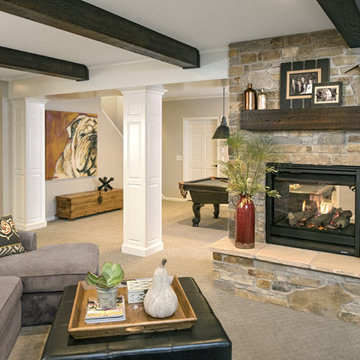
Large transitional look-out carpeted and gray floor basement photo in Minneapolis with a standard fireplace and a stone fireplace
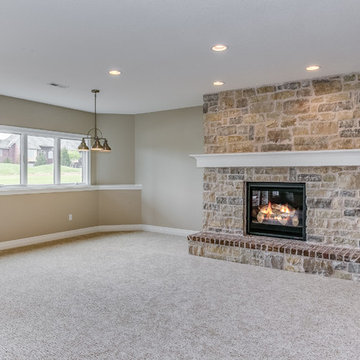
Example of a mid-sized trendy walk-out carpeted and beige floor basement design in Wichita with beige walls

Marina Storm
Basement - large contemporary underground medium tone wood floor and brown floor basement idea in Chicago with beige walls and a ribbon fireplace
Basement - large contemporary underground medium tone wood floor and brown floor basement idea in Chicago with beige walls and a ribbon fireplace
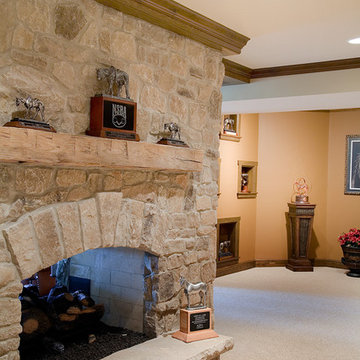
Large cottage walk-out carpeted basement photo in Chicago with a standard fireplace and a stone fireplace
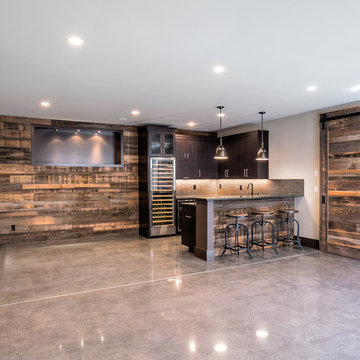
Basement - mid-sized transitional walk-out concrete floor basement idea in Seattle with gray walls and no fireplace
Reload the page to not see this specific ad anymore
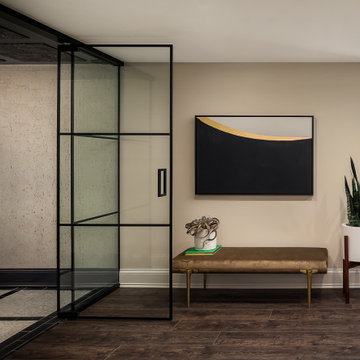
Basement Remodel with multiple areas for work, play and relaxation.
Large transitional underground vinyl floor and brown floor basement photo in Chicago with gray walls, a standard fireplace and a stone fireplace
Large transitional underground vinyl floor and brown floor basement photo in Chicago with gray walls, a standard fireplace and a stone fireplace
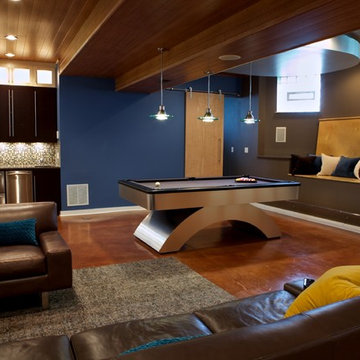
Trendy look-out concrete floor basement photo in Chicago with blue walls
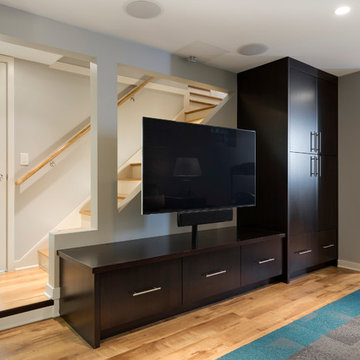
Our client was looking for a light, bright basement in her 1940's home. She wanted a space to retreat on hot summer days as well as a multi-purpose space for working out, guests to sleep and watch movies with friends. The basement had never been finished and was previously a dark and dingy space to do laundry or to store items.
The contractor cut out much of the existing slab to lower the basement by 5" in the entertainment area so that it felt more comfortable. We wanted to make sure that light from the small window and ceiling lighting would travel throughout the space via frosted glass doors, open stairway, light toned floors and enameled wood work.
Photography by Spacecrafting Photography Inc.
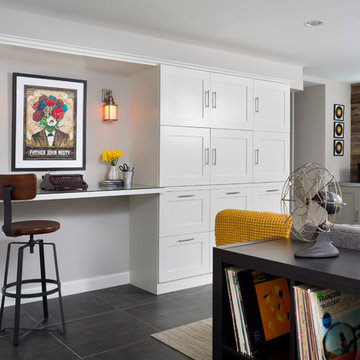
To obtain sources, copy and paste this link into your browser.
https://www.arlingtonhomeinteriors.com/retro-retreat
Photographer: Stacy Zarin-Goldberg
Basement Ideas
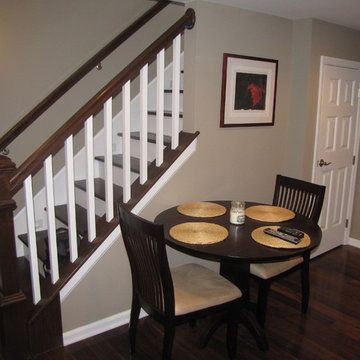
Sponsored
Delaware, OH
Buckeye Basements, Inc.
Central Ohio's Basement Finishing ExpertsBest Of Houzz '13-'21
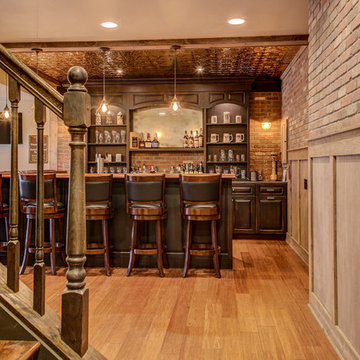
Kris Palen
Basement - mid-sized traditional underground medium tone wood floor and brown floor basement idea in Dallas with beige walls and no fireplace
Basement - mid-sized traditional underground medium tone wood floor and brown floor basement idea in Dallas with beige walls and no fireplace
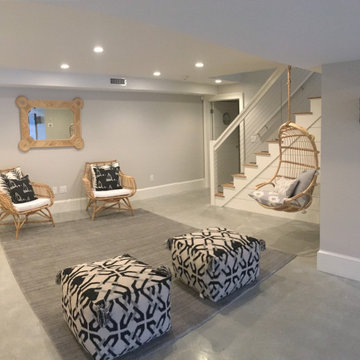
Inspiration for a huge coastal walk-out concrete floor and gray floor basement remodel in Boston with gray walls
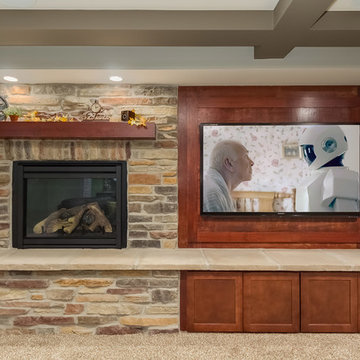
©Finished Basement Company
TV wall with fireplace and built in cabinets
Large transitional look-out carpeted and beige floor basement photo in Chicago with gray walls, a standard fireplace and a stone fireplace
Large transitional look-out carpeted and beige floor basement photo in Chicago with gray walls, a standard fireplace and a stone fireplace
73






