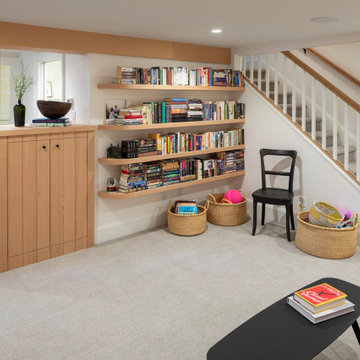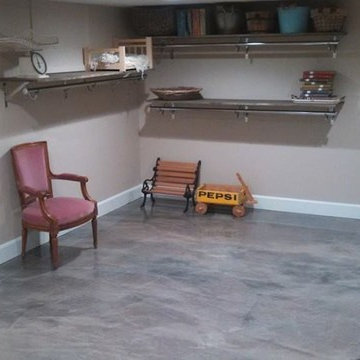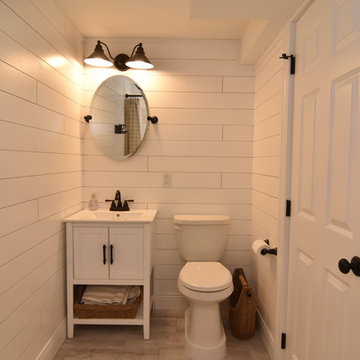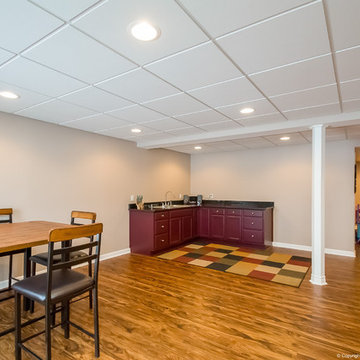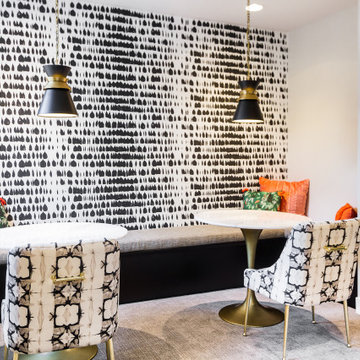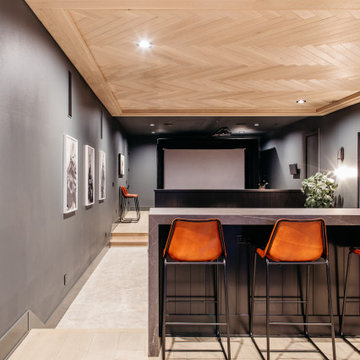Basement Ideas
Refine by:
Budget
Sort by:Popular Today
1681 - 1700 of 129,920 photos
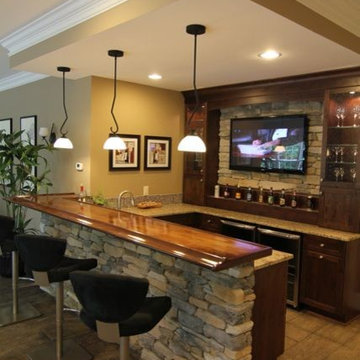
Designs by Mark is on of the regions leading design/build firms providing their residential & commercial clients with design solutions & construction services for over 27 years. Designs by Mark specializes in home renovations, additions, basements, home theater rooms, kitchens & bathrooms as well as interior design. To learn more, give us a call at 215-357-1468 or visit us on the web - www.designsbymarkinc.com.
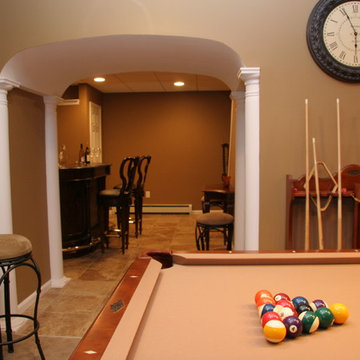
Pool table
Mid-sized elegant underground carpeted basement photo in New York with beige walls and no fireplace
Mid-sized elegant underground carpeted basement photo in New York with beige walls and no fireplace
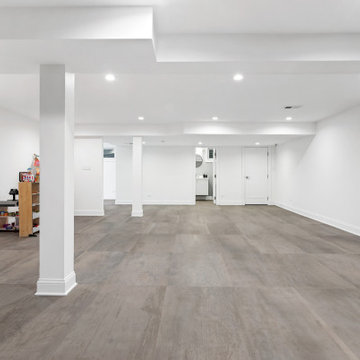
The basement, which had been previously finished, was a great opportunity to add even more living space to the home. Our team removed all the old vinyl flooring and wood paneling and replaced it with fresh drywall and ceramic tile, which is an excellent durable choice for basements. Additional recessed lighting was added to keep the basement from feeling too dark.
In addition to updating the main bathroom space, we added a full bath in the basement. A simple slab style floating vanity keeps aesthetics clean while still maintaining a good deal of storage. The brand new walk-in shower boasts gorgeous geometric marble tile and a combination shower head and handheld wand for a luxurious feel. Finally, a brand new laundry area was added. Our clients knew they wanted some additional storage in the laundry area, so we installed some custom upper and pantry cabinets. By creating a built-in around the washer and dryer, we were able to install a quartz countertop which makes additional space for folding clothes. Patterned ceramic tile add a bit of playfulness and visual interest to the otherwise clean, white space.
Find the right local pro for your project
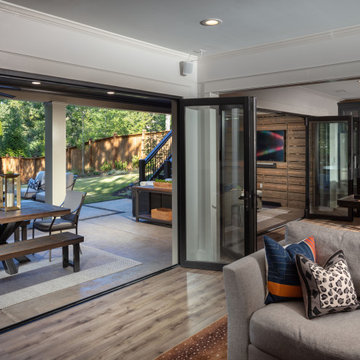
Our clients came to us to transform their dark, unfinished basement into a multifaceted, sophisticated, and stylish, entertainment hub. Their wish list included an expansive, open, entertainment area with a dramatic indoor/outdoor connection, private gym, full bathroom, and wine storage. The result is a stunning, light filled, space where mid-century modern lines meet transitional finishes.
The mirrored backsplash, floating shelves, custom charcoal cabinets, Caesarstone quartz countertops and brass chandelier pendants bring a touch of glam to this show-stopping kitchen and bar area. The chic living space includes a custom shuffleboard table, game table, large flat screen TV and ample seating for more entertaining options. Large panoramic doors open the entire width of the basement creating a spectacular setting for indoor-outdoor gatherings and fill the space with an abundance of natural light.
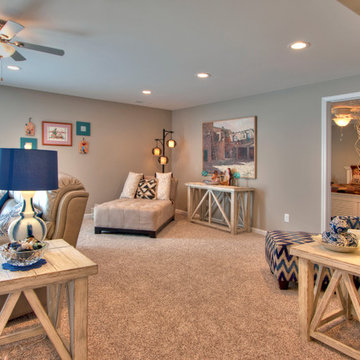
The family room in the walk-out finished basement is decorated with a Southwestern feel, and has 3 separate seating areas, all facing the flat-panel TV above the fireplace. To the right in the photo is the entrance to the guest bedroom.
Photo by Toby Weiss

Lower level great room with Corrugated perforated metal ceiling
Photo by:Jeffrey Edward Tryon
Huge minimalist walk-out carpeted and brown floor basement photo in New York with white walls and no fireplace
Huge minimalist walk-out carpeted and brown floor basement photo in New York with white walls and no fireplace
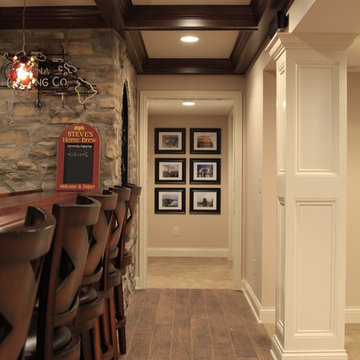
Sponsored
Delaware, OH
Buckeye Basements, Inc.
Central Ohio's Basement Finishing ExpertsBest Of Houzz '13-'21
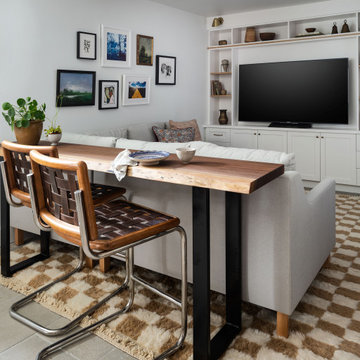
Basement - small scandinavian limestone floor and gray floor basement idea in DC Metro with white walls
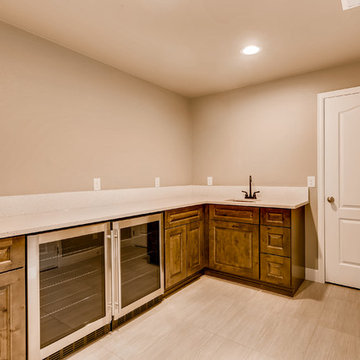
This rustic inspired basement features a full wet bar with duel mini fridges, a barn wood accent wall and full out theater room for years of entertainment.
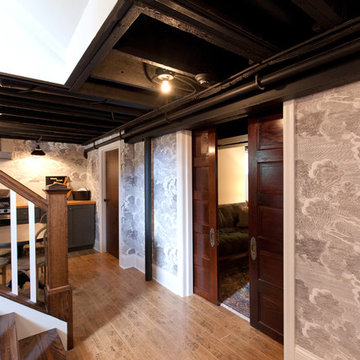
The exposed black ceilings add contrast to this basement space and really give it that modern farmhouse feel.
Meyer Design
Photos: Jody Kmetz
Inspiration for a mid-sized country look-out light wood floor, brown floor, exposed beam and wallpaper basement remodel in Chicago with gray walls and a bar
Inspiration for a mid-sized country look-out light wood floor, brown floor, exposed beam and wallpaper basement remodel in Chicago with gray walls and a bar
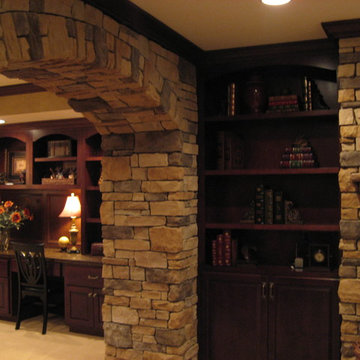
Sponsored
Delaware, OH
Buckeye Basements, Inc.
Central Ohio's Basement Finishing ExpertsBest Of Houzz '13-'21
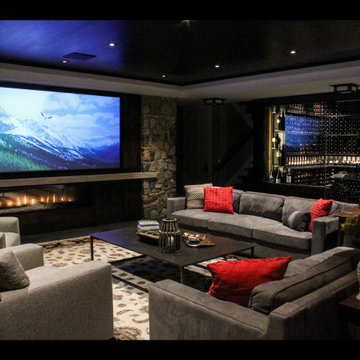
©Marie Kinney
Basement - transitional walk-out basement idea in Other with a home theater and a ribbon fireplace
Basement - transitional walk-out basement idea in Other with a home theater and a ribbon fireplace
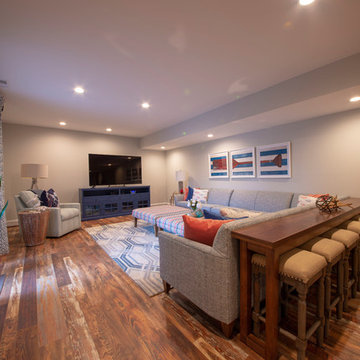
Inspiration for a huge timeless walk-out medium tone wood floor and brown floor basement remodel in DC Metro with gray walls and no fireplace
Basement Ideas
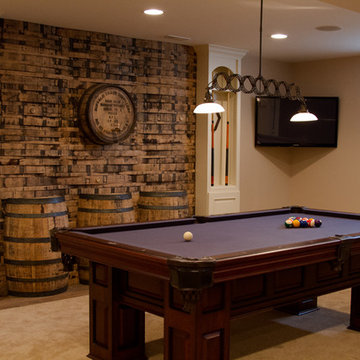
Sponsored
Delaware, OH
Buckeye Basements, Inc.
Central Ohio's Basement Finishing ExpertsBest Of Houzz '13-'21
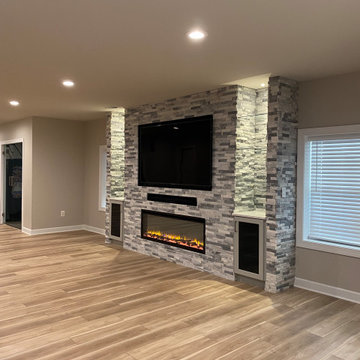
basement remodel
Inspiration for a large contemporary walk-out vinyl floor and multicolored floor basement game room remodel in Baltimore with beige walls, a hanging fireplace and a stacked stone fireplace
Inspiration for a large contemporary walk-out vinyl floor and multicolored floor basement game room remodel in Baltimore with beige walls, a hanging fireplace and a stacked stone fireplace
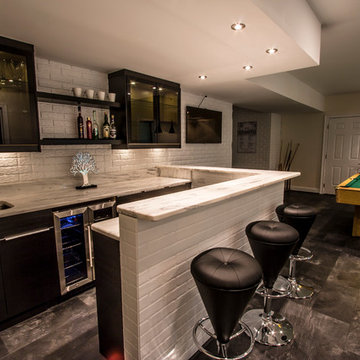
Basement - mid-sized contemporary walk-out gray floor basement idea in Richmond with white walls and no fireplace
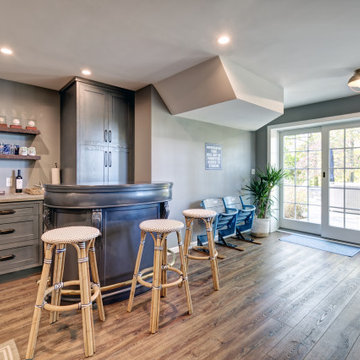
We started with a blank slate on this basement project where our only obstacles were exposed steel support columns, existing plumbing risers from the concrete slab, and dropped soffits concealing ductwork on the ceiling. It had the advantage of tall ceilings, an existing egress window, and a sliding door leading to a newly constructed patio.
This family of five loves the beach and frequents summer beach resorts in the Northeast. Bringing that aesthetic home to enjoy all year long was the inspiration for the décor, as well as creating a family-friendly space for entertaining.
Wish list items included room for a billiard table, wet bar, game table, family room, guest bedroom, full bathroom, space for a treadmill and closed storage. The existing structural elements helped to define how best to organize the basement. For instance, we knew we wanted to connect the bar area and billiards table with the patio in order to create an indoor/outdoor entertaining space. It made sense to use the egress window for the guest bedroom for both safety and natural light. The bedroom also would be adjacent to the plumbing risers for easy access to the new bathroom. Since the primary focus of the family room would be for TV viewing, natural light did not need to filter into that space. We made sure to hide the columns inside of newly constructed walls and dropped additional soffits where needed to make the ceiling mechanicals feel less random.
In addition to the beach vibe, the homeowner has valuable sports memorabilia that was to be prominently displayed including two seats from the original Yankee stadium.
For a coastal feel, shiplap is used on two walls of the family room area. In the bathroom shiplap is used again in a more creative way using wood grain white porcelain tile as the horizontal shiplap “wood”. We connected the tile horizontally with vertical white grout joints and mimicked the horizontal shadow line with dark grey grout. At first glance it looks like we wrapped the shower with real wood shiplap. Materials including a blue and white patterned floor, blue penny tiles and a natural wood vanity checked the list for that seaside feel.
A large reclaimed wood door on an exposed sliding barn track separates the family room from the game room where reclaimed beams are punctuated with cable lighting. Cabinetry and a beverage refrigerator are tucked behind the rolling bar cabinet (that doubles as a Blackjack table!). A TV and upright video arcade machine round-out the entertainment in the room. Bar stools, two rotating club chairs, and large square poufs along with the Yankee Stadium seats provide fun places to sit while having a drink, watching billiards or a game on the TV.
Signed baseballs can be found behind the bar, adjacent to the billiard table, and on specially designed display shelves next to the poker table in the family room.
Thoughtful touches like the surfboards, signage, photographs and accessories make a visitor feel like they are on vacation at a well-appointed beach resort without being cliché.
85






