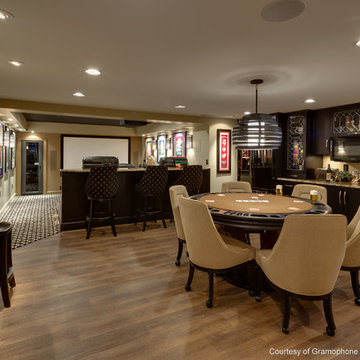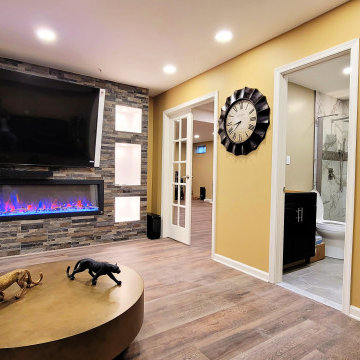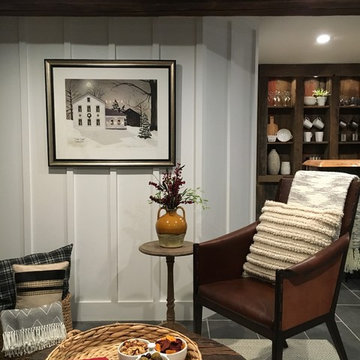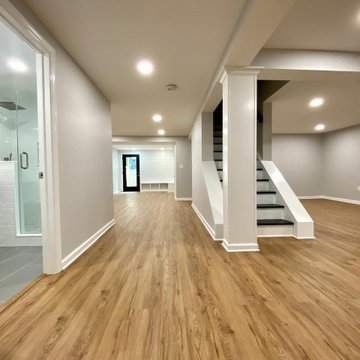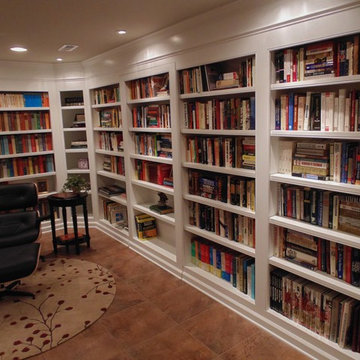Basement Ideas
Refine by:
Budget
Sort by:Popular Today
1761 - 1780 of 129,940 photos
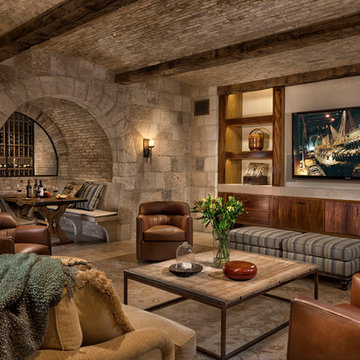
Basement - mediterranean underground beige floor basement idea in Orange County with beige walls
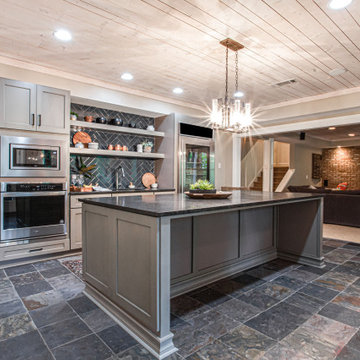
Large transitional walk-out slate floor, black floor and wood ceiling basement photo in Atlanta with a bar and gray walls

Large open floor plan in basement with full built-in bar, fireplace, game room and seating for all sorts of activities. Cabinetry at the bar provided by Brookhaven Cabinetry manufactured by Wood-Mode Cabinetry. Cabinetry is constructed from maple wood and finished in an opaque finish. Glass front cabinetry includes reeded glass for privacy. Bar is over 14 feet long and wrapped in wainscot panels. Although not shown, the interior of the bar includes several undercounter appliances: refrigerator, dishwasher drawer, microwave drawer and refrigerator drawers; all, except the microwave, have decorative wood panels.
Find the right local pro for your project
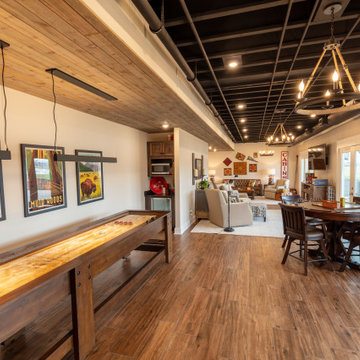
Separating this long space into different areas based on use, helps to give each area it's own unique importance. custom rugs were used to help define some of the spaces.
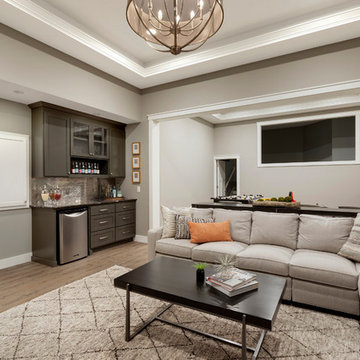
In the large space, we added framing detail to separate the room into a joined, but visually zoned room. This allowed us to have a separate area for the kids games and a space for gathering around the TV during a moving or while watching sports.
We added a large ceiling light to lower the ceiling in the space as well as soffits to give more visual dimension to the room.
A large slip in cabinet tucks under the stairs for easy access to components.
The large interior window and door lead to an upper office area that overlooks the room.
Photos by Spacecrafting Photography.
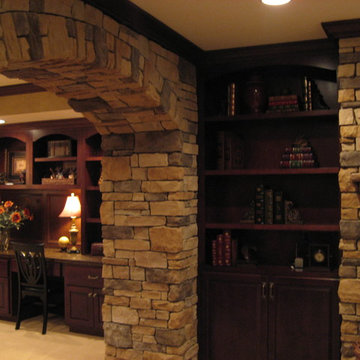
Sponsored
Delaware, OH
Buckeye Basements, Inc.
Central Ohio's Basement Finishing ExpertsBest Of Houzz '13-'21
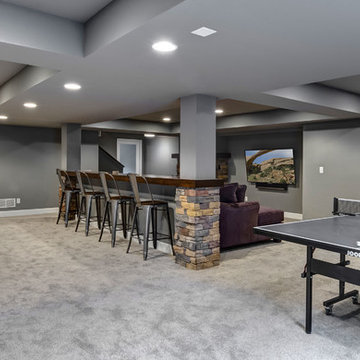
©Finished Basement Company
Basement - mid-sized transitional look-out carpeted and gray floor basement idea in Denver with gray walls, a standard fireplace and a stone fireplace
Basement - mid-sized transitional look-out carpeted and gray floor basement idea in Denver with gray walls, a standard fireplace and a stone fireplace

Example of a large trendy look-out carpeted and gray floor basement design in Denver with gray walls and no fireplace
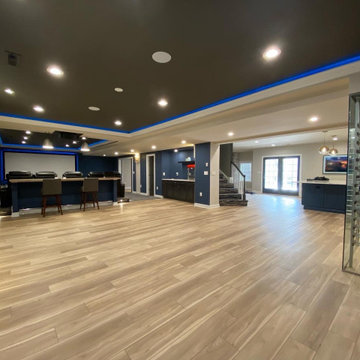
over 2500 SF basement with home theater, wet bar, wine cellar, home gym, snack bar, bathroom and bedroom
Inspiration for a huge contemporary vinyl floor basement remodel in DC Metro with a home theater and a stacked stone fireplace
Inspiration for a huge contemporary vinyl floor basement remodel in DC Metro with a home theater and a stacked stone fireplace
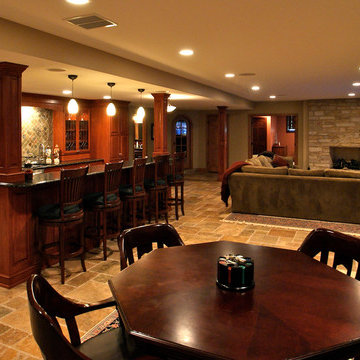
Sponsored
Galena, OH
Buckeye Restoration & Remodeling Inc.
Central Ohio's Premier Home Remodelers Since 1996
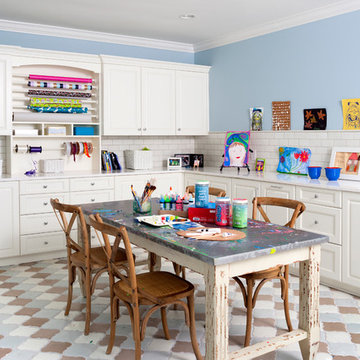
Luxury of cheerful space for crafts, artwork, and glitter art as well as sewing and gift wrapping. Cabinetry by Rutt Regency. Photo by Stacy Zarin-Goldberg
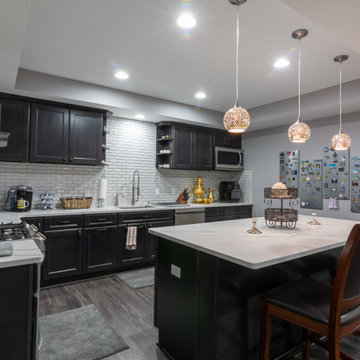
Large transitional walk-out vinyl floor and gray floor basement photo in Chicago with gray walls, a ribbon fireplace and a stone fireplace
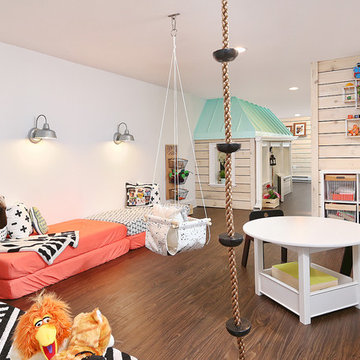
Ronnie Bruce Photography
Bellweather Construction, LLC is a trained and certified remodeling and home improvement general contractor that specializes in period-appropriate renovations and energy efficiency improvements. Bellweather's managing partner, William Giesey, has over 20 years of experience providing construction management and design services for high-quality home renovations in Philadelphia and its Main Line suburbs. Will is a BPI-certified building analyst, NARI-certified kitchen and bath remodeler, and active member of his local NARI chapter. He is the acting chairman of a local historical commission and has participated in award-winning restoration and historic preservation projects. His work has been showcased on home tours and featured in magazines.
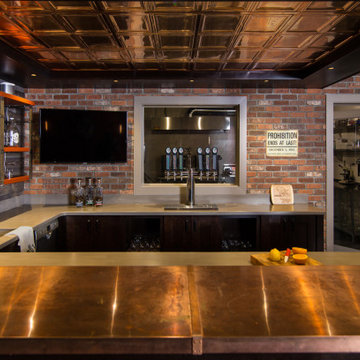
In this project, Rochman Design Build converted an unfinished basement of a new Ann Arbor home into a stunning home pub and entertaining area, with commercial grade space for the owners' craft brewing passion. The feel is that of a speakeasy as a dark and hidden gem found in prohibition time. The materials include charcoal stained concrete floor, an arched wall veneered with red brick, and an exposed ceiling structure painted black. Bright copper is used as the sparkling gem with a pressed-tin-type ceiling over the bar area, which seats 10, copper bar top and concrete counters. Old style light fixtures with bare Edison bulbs, well placed LED accent lights under the bar top, thick shelves, steel supports and copper rivet connections accent the feel of the 6 active taps old-style pub. Meanwhile, the brewing room is splendidly modern with large scale brewing equipment, commercial ventilation hood, wash down facilities and specialty equipment. A large window allows a full view into the brewing room from the pub sitting area. In addition, the space is large enough to feel cozy enough for 4 around a high-top table or entertain a large gathering of 50. The basement remodel also includes a wine cellar, a guest bathroom and a room that can be used either as guest room or game room, and a storage area.
Basement Ideas

Sponsored
Plain City, OH
Kuhns Contracting, Inc.
Central Ohio's Trusted Home Remodeler Specializing in Kitchens & Baths
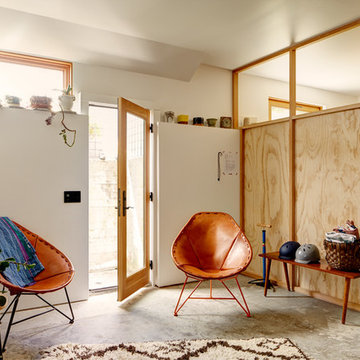
In order to achieve the head height needed for this basement communal space to function, we raised the house several feet in the air and built the area that stands above the shelf. Plywood partitions separate off the office space The rustic, funky vibe of this inn makes it an inspiring launching pad for all the activities our beautiful PNW has to offer, and the space is prepped with bicycles and bike accoutrements to help guests on their way.
Builder: Blue Sound Construction
Designer: Aaron Bush of Workshop AB2C
Photo:Alex Hayden
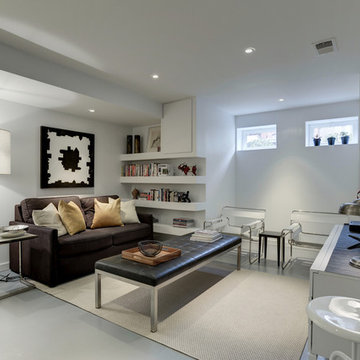
photographer-Connie Gauthier
Inspiration for a mid-sized contemporary underground concrete floor and gray floor basement remodel in DC Metro with white walls and no fireplace
Inspiration for a mid-sized contemporary underground concrete floor and gray floor basement remodel in DC Metro with white walls and no fireplace
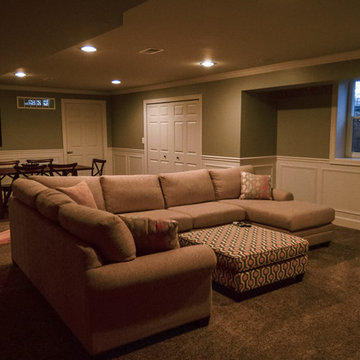
Huge transitional look-out carpeted and brown floor basement photo in Detroit with gray walls and no fireplace
89






