Cement Tile Floor Kitchen Ideas
Refine by:
Budget
Sort by:Popular Today
81 - 100 of 9,612 photos

Large farmhouse galley cement tile floor and gray floor eat-in kitchen photo in Austin with a farmhouse sink, shaker cabinets, white cabinets, granite countertops, gray backsplash, glass tile backsplash, stainless steel appliances and two islands
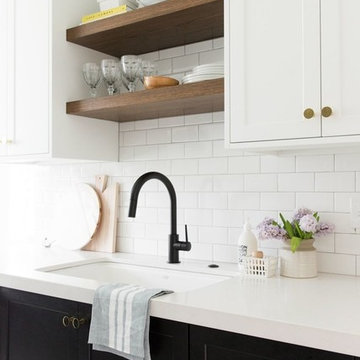
Mid-sized transitional l-shaped cement tile floor and multicolored floor enclosed kitchen photo in Salt Lake City with a drop-in sink, white cabinets, white backsplash, subway tile backsplash and stainless steel appliances
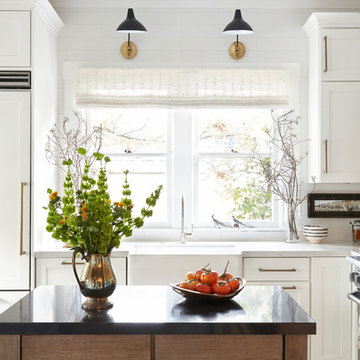
Michelle Drewes Photography
Inspiration for a mid-sized transitional l-shaped cement tile floor and black floor enclosed kitchen remodel in San Francisco with a farmhouse sink, shaker cabinets, white cabinets, solid surface countertops, white backsplash, ceramic backsplash, paneled appliances and an island
Inspiration for a mid-sized transitional l-shaped cement tile floor and black floor enclosed kitchen remodel in San Francisco with a farmhouse sink, shaker cabinets, white cabinets, solid surface countertops, white backsplash, ceramic backsplash, paneled appliances and an island
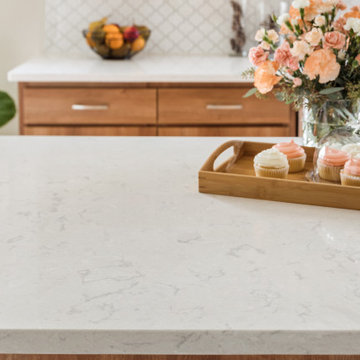
Example of a large transitional l-shaped cement tile floor and white floor eat-in kitchen design in Philadelphia with a single-bowl sink, flat-panel cabinets, medium tone wood cabinets, quartzite countertops, white backsplash, ceramic backsplash, stainless steel appliances, an island and white countertops

Mid-sized minimalist galley cement tile floor and gray floor open concept kitchen photo in Austin with flat-panel cabinets, cement tile backsplash, paneled appliances, an island, a drop-in sink, light wood cabinets, wood countertops, white backsplash and gray countertops
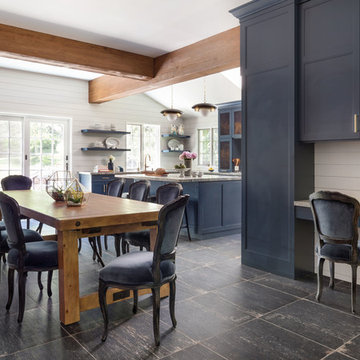
Regan Wood Photography
Open concept kitchen - large transitional u-shaped cement tile floor and black floor open concept kitchen idea in New York with an undermount sink, recessed-panel cabinets, blue cabinets, granite countertops, white backsplash, subway tile backsplash, paneled appliances, an island and gray countertops
Open concept kitchen - large transitional u-shaped cement tile floor and black floor open concept kitchen idea in New York with an undermount sink, recessed-panel cabinets, blue cabinets, granite countertops, white backsplash, subway tile backsplash, paneled appliances, an island and gray countertops
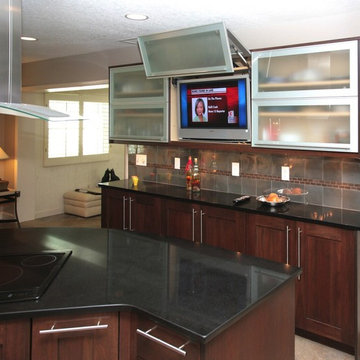
Eat-in kitchen - large contemporary l-shaped cement tile floor and brown floor eat-in kitchen idea in Orlando with an undermount sink, shaker cabinets, dark wood cabinets, multicolored backsplash, glass tile backsplash, stainless steel appliances, a peninsula and solid surface countertops
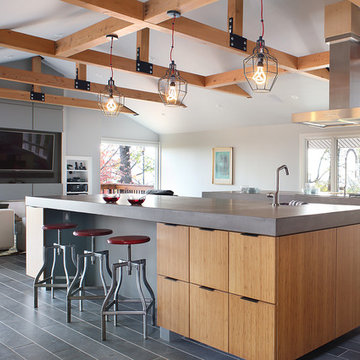
Image by Peter Rymwid Architectural Photography © 2014
Kitchen - large contemporary cement tile floor and gray floor kitchen idea in New York with an integrated sink, flat-panel cabinets, light wood cabinets, concrete countertops, paneled appliances, two islands and gray countertops
Kitchen - large contemporary cement tile floor and gray floor kitchen idea in New York with an integrated sink, flat-panel cabinets, light wood cabinets, concrete countertops, paneled appliances, two islands and gray countertops
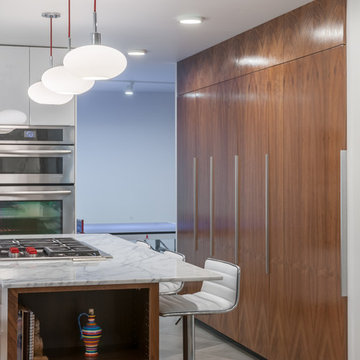
The accent wall in the kitchen beautifully hides the refrigerator, a walk in pantry, and extra storage space behind beautiful walnut doors.
Golden Visions Design
Santa Cruz, CA 95062
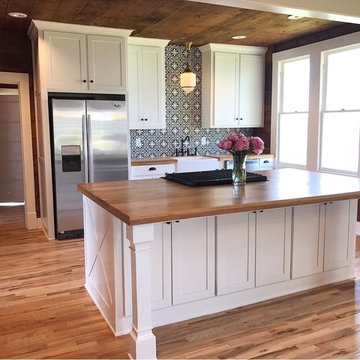
Lauren Ashleigh Homes
Large cottage cement tile floor and brown floor kitchen photo in Dallas with cement tile backsplash, a farmhouse sink, shaker cabinets, white cabinets, wood countertops, stainless steel appliances and an island
Large cottage cement tile floor and brown floor kitchen photo in Dallas with cement tile backsplash, a farmhouse sink, shaker cabinets, white cabinets, wood countertops, stainless steel appliances and an island
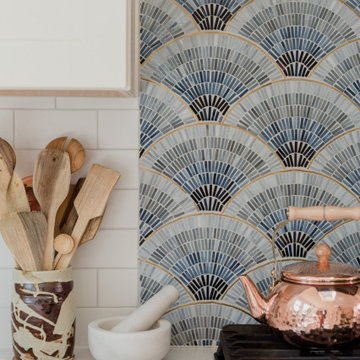
Art Deco fan tile + subway tiles backsplash with white kitchen counter top.
Eat-in kitchen - mid-sized contemporary u-shaped cement tile floor and gray floor eat-in kitchen idea in San Francisco with a drop-in sink, shaker cabinets, white cabinets, quartz countertops, black appliances, an island, white countertops, blue backsplash and glass tile backsplash
Eat-in kitchen - mid-sized contemporary u-shaped cement tile floor and gray floor eat-in kitchen idea in San Francisco with a drop-in sink, shaker cabinets, white cabinets, quartz countertops, black appliances, an island, white countertops, blue backsplash and glass tile backsplash
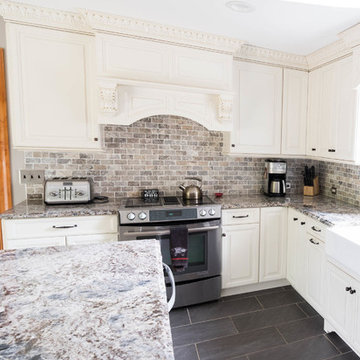
Small country l-shaped cement tile floor and gray floor eat-in kitchen photo in Philadelphia with a farmhouse sink, raised-panel cabinets, white cabinets, granite countertops, multicolored backsplash, stone tile backsplash, stainless steel appliances and an island

Narrow Kitchen Concept for Modern Style Design
Example of a small minimalist cement tile floor and gray floor eat-in kitchen design in Los Angeles with flat-panel cabinets, light wood cabinets, concrete countertops, beige backsplash, limestone backsplash, paneled appliances, an island and beige countertops
Example of a small minimalist cement tile floor and gray floor eat-in kitchen design in Los Angeles with flat-panel cabinets, light wood cabinets, concrete countertops, beige backsplash, limestone backsplash, paneled appliances, an island and beige countertops
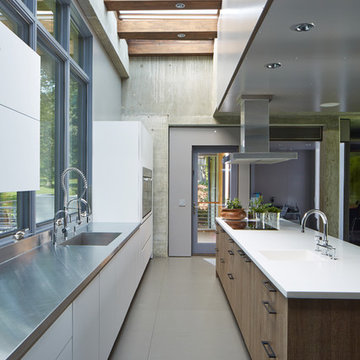
Phillip Ennis
natural light floods the kitchen from a roof top glass canopy
Inspiration for a large contemporary single-wall cement tile floor kitchen remodel in New York with a single-bowl sink, flat-panel cabinets, white cabinets, stainless steel countertops and an island
Inspiration for a large contemporary single-wall cement tile floor kitchen remodel in New York with a single-bowl sink, flat-panel cabinets, white cabinets, stainless steel countertops and an island
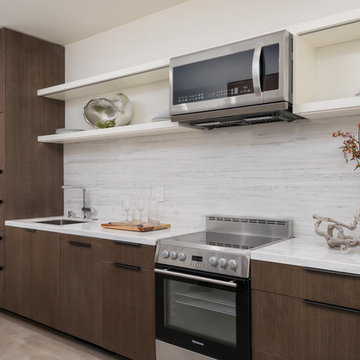
Inspiration for a small contemporary single-wall cement tile floor and gray floor kitchen remodel in San Francisco with flat-panel cabinets, dark wood cabinets, quartzite countertops, white backsplash, stone slab backsplash, no island and white countertops
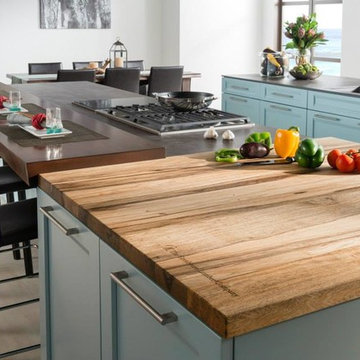
Two countertop materials from Grothouse Lumber come together, cherry on the bar top and Saxonwood on the chopping station. The other portion of the island and kitchen are Iron Grey ceramic countertops from TheSize, Neolith. The island also features a Wolf gas range and induction cooktop.
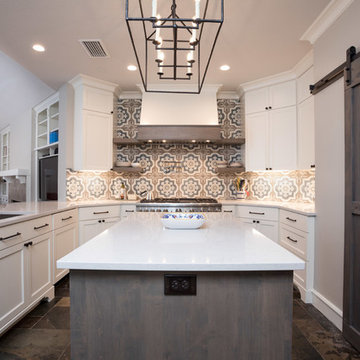
Cabinets and woodwork custom built by Texas Direct Cabinets LLC in conjunction with C Ron Inman Construction LLC general contracting.
Kitchen pantry - large farmhouse u-shaped cement tile floor and vaulted ceiling kitchen pantry idea in Houston with an undermount sink, shaker cabinets, white cabinets, quartz countertops, multicolored backsplash, mosaic tile backsplash, stainless steel appliances, an island and white countertops
Kitchen pantry - large farmhouse u-shaped cement tile floor and vaulted ceiling kitchen pantry idea in Houston with an undermount sink, shaker cabinets, white cabinets, quartz countertops, multicolored backsplash, mosaic tile backsplash, stainless steel appliances, an island and white countertops
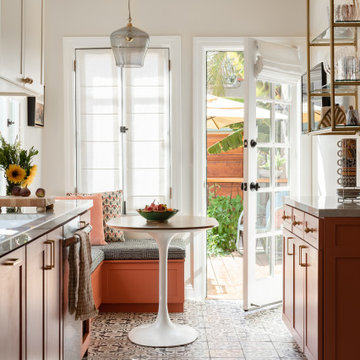
Kitchen - mediterranean cement tile floor kitchen idea in Other with orange cabinets and no island

Inspiration for a contemporary u-shaped cement tile floor, gray floor and exposed beam eat-in kitchen remodel in Sacramento with an undermount sink, flat-panel cabinets, medium tone wood cabinets, white backsplash, quartz backsplash, stainless steel appliances, an island and white countertops
Cement Tile Floor Kitchen Ideas
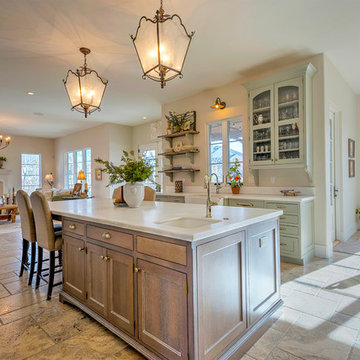
Example of a large transitional u-shaped cement tile floor and brown floor open concept kitchen design in Denver with a farmhouse sink, shaker cabinets, gray cabinets, quartzite countertops, beige backsplash, stone tile backsplash, colored appliances and an island
5





