Ceramic Tile Kitchen with Wood Countertops Ideas
Refine by:
Budget
Sort by:Popular Today
21 - 40 of 4,817 photos
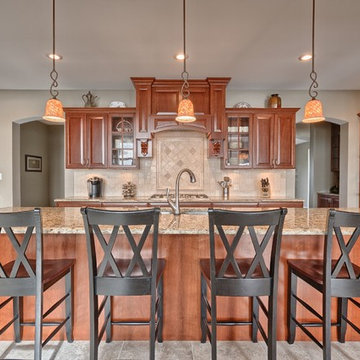
kitchen island
Eat-in kitchen - large traditional galley ceramic tile and gray floor eat-in kitchen idea in St Louis with a drop-in sink, raised-panel cabinets, medium tone wood cabinets, wood countertops, beige backsplash, ceramic backsplash, stainless steel appliances and an island
Eat-in kitchen - large traditional galley ceramic tile and gray floor eat-in kitchen idea in St Louis with a drop-in sink, raised-panel cabinets, medium tone wood cabinets, wood countertops, beige backsplash, ceramic backsplash, stainless steel appliances and an island
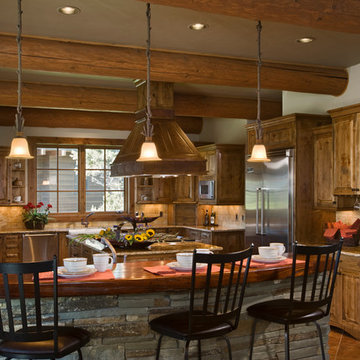
This rustic retreat in central Oregon is loaded with modern amenities.
This kitchen features a log beamed ceiling over an open kitchen plan. A stone faced island bar with a large juniper wood top sets the view from the great room. The "U" shaped kitchen features a center cooking island, cooper hood, marble counter tops, stained cabinets, porcelain sink, tile back splashes, and stainless appliances.
Timber frame and log houses often conjure notions of remote rustic outposts located in solitary surroundings of open grasslands or mature woodlands. When the owner approached MossCreek to design a timber-framed log home on a less than one acre site in an upscale Oregon golf community, the principle of the firm, Allen Halcomb, was intrigued. Bend, OR, on the eastern side of the Cascades Mountains, has an arid desert climate, creating an ideal environment for a Tuscan influenced exterior.
Photo: Roger Wade
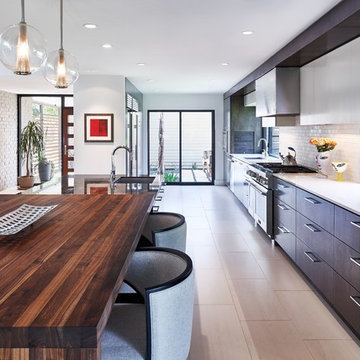
Photo Credit: Peter Molick
Architect: Content
Eat-in kitchen - mid-sized contemporary galley ceramic tile eat-in kitchen idea in Houston with a single-bowl sink, flat-panel cabinets, dark wood cabinets, wood countertops, white backsplash, subway tile backsplash, stainless steel appliances and an island
Eat-in kitchen - mid-sized contemporary galley ceramic tile eat-in kitchen idea in Houston with a single-bowl sink, flat-panel cabinets, dark wood cabinets, wood countertops, white backsplash, subway tile backsplash, stainless steel appliances and an island
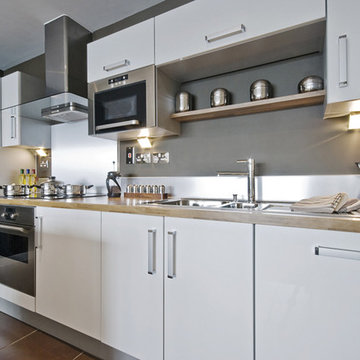
Fabuwood Cabinetry
Mid-sized minimalist single-wall ceramic tile and brown floor enclosed kitchen photo in Other with flat-panel cabinets, white cabinets, wood countertops, metal backsplash, stainless steel appliances, a drop-in sink and no island
Mid-sized minimalist single-wall ceramic tile and brown floor enclosed kitchen photo in Other with flat-panel cabinets, white cabinets, wood countertops, metal backsplash, stainless steel appliances, a drop-in sink and no island
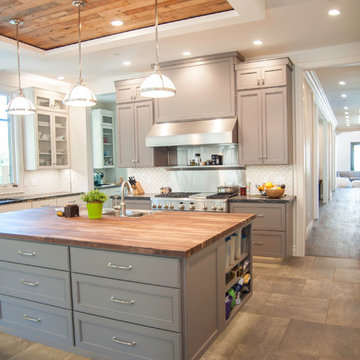
Photo Credit: Amy Peck
Example of a large trendy galley ceramic tile open concept kitchen design in San Francisco with an undermount sink, beaded inset cabinets, gray cabinets, wood countertops, white backsplash, stainless steel appliances and an island
Example of a large trendy galley ceramic tile open concept kitchen design in San Francisco with an undermount sink, beaded inset cabinets, gray cabinets, wood countertops, white backsplash, stainless steel appliances and an island
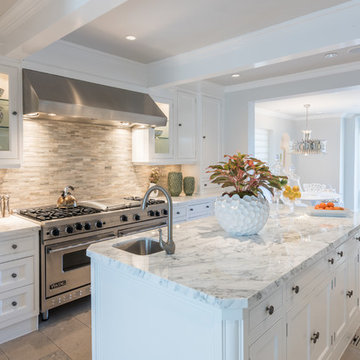
Remodeled Kitchen and Breakfast casual dining area. Custom seating.
Large trendy u-shaped ceramic tile eat-in kitchen photo in Dallas with a farmhouse sink, recessed-panel cabinets, white cabinets, wood countertops, gray backsplash, stone tile backsplash, paneled appliances and an island
Large trendy u-shaped ceramic tile eat-in kitchen photo in Dallas with a farmhouse sink, recessed-panel cabinets, white cabinets, wood countertops, gray backsplash, stone tile backsplash, paneled appliances and an island
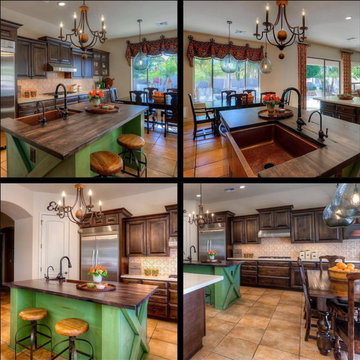
This customer's Adams copper apron kitchen sink is handcrafted from the finest 16 gauge pure copper by Sinkology's team of skilled artisans. The flexible and functional design of each sink offers a wide range for any look. With clear-cut installation and easy to maintain care, all sinks from Sinkology are designed for everyday living, while adding a point of pride to your home. The large single bowl designs offers plenty of space for any kitchen and is guaranteed to be the highlight of your kitchen.
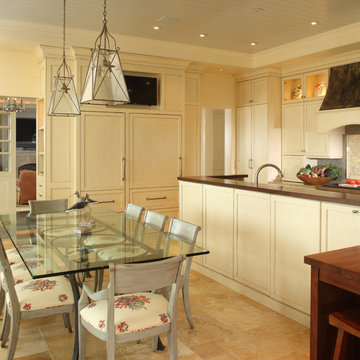
Photo by: Jim Somerset
Kitchen - large ceramic tile and beige floor kitchen idea in Charleston with white cabinets, wood countertops and brown countertops
Kitchen - large ceramic tile and beige floor kitchen idea in Charleston with white cabinets, wood countertops and brown countertops
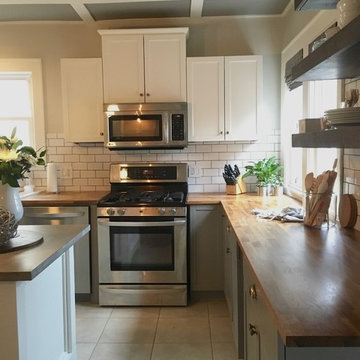
Painted bottom cabinets in Sherwin Williams "Dovetail" uppers painted in SW's "White Flour". Shelves, Island, Wood Wall, and Ceiling all fabricated by Shawn Crone. All work was designed, executed, and installed by him!
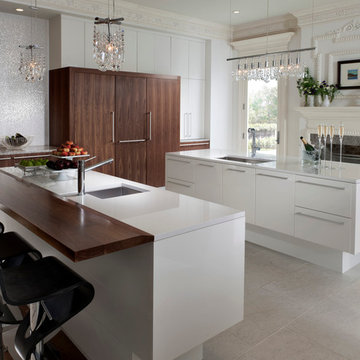
This white kitchen is everything it was meant to be: classy, crisp and clean. The white cabinets were accented with a wooden countertop on the island and fridge armoire. The details of this kitchen are what really makes it though. The vintage pendant chandelier reminds us all that just because you have a modern kitchen, doesn't mean that you can't have a bit of history in it.
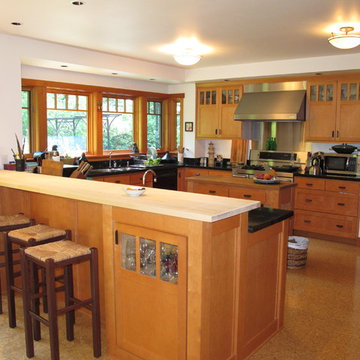
Mid-sized arts and crafts u-shaped ceramic tile and beige floor enclosed kitchen photo in Seattle with an undermount sink, shaker cabinets, medium tone wood cabinets, wood countertops, stainless steel appliances and an island

Inspiration for a country u-shaped ceramic tile and black floor kitchen pantry remodel in Grand Rapids with white cabinets, wood countertops and brown countertops
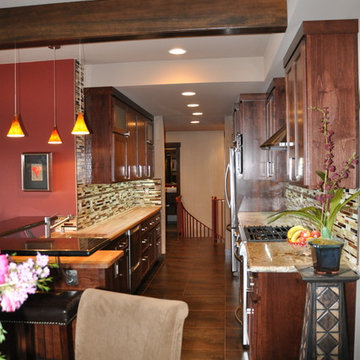
kitchen
Example of a mid-sized transitional galley ceramic tile and brown floor eat-in kitchen design in Other with a double-bowl sink, shaker cabinets, dark wood cabinets, wood countertops, multicolored backsplash, matchstick tile backsplash, stainless steel appliances and no island
Example of a mid-sized transitional galley ceramic tile and brown floor eat-in kitchen design in Other with a double-bowl sink, shaker cabinets, dark wood cabinets, wood countertops, multicolored backsplash, matchstick tile backsplash, stainless steel appliances and no island
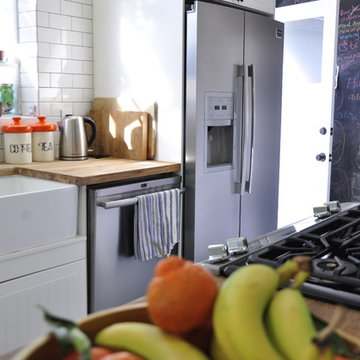
Mid-sized trendy galley ceramic tile eat-in kitchen photo in Los Angeles with a farmhouse sink, flat-panel cabinets, white cabinets, wood countertops, white backsplash, subway tile backsplash, stainless steel appliances and a peninsula

Example of a mid-sized cottage galley ceramic tile kitchen design in Austin with an undermount sink, red cabinets, wood countertops, yellow backsplash, wood backsplash, stainless steel appliances and recessed-panel cabinets
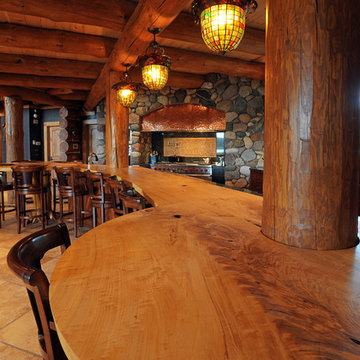
Shown here is the beautiful wooden surface on the snack bar that holds 12 stools, fun for large gatherings.
Speckman Photography
Inspiration for a huge rustic single-wall ceramic tile and beige floor open concept kitchen remodel in Other with a farmhouse sink, shaker cabinets, dark wood cabinets, wood countertops, stainless steel appliances and an island
Inspiration for a huge rustic single-wall ceramic tile and beige floor open concept kitchen remodel in Other with a farmhouse sink, shaker cabinets, dark wood cabinets, wood countertops, stainless steel appliances and an island
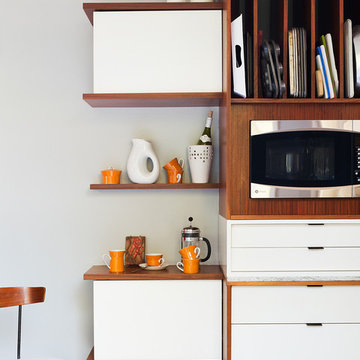
Sam Oberter Photography
Mid-sized 1950s galley ceramic tile open concept kitchen photo in Philadelphia with flat-panel cabinets, white cabinets, wood countertops, beige backsplash, stone tile backsplash and stainless steel appliances
Mid-sized 1950s galley ceramic tile open concept kitchen photo in Philadelphia with flat-panel cabinets, white cabinets, wood countertops, beige backsplash, stone tile backsplash and stainless steel appliances
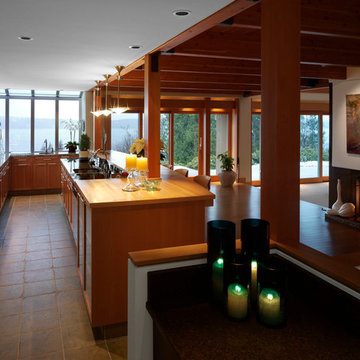
Complete interior renovation. Exposed timber ceiling used to increase ceiling height after second floor addition.
Photo: Perspective Image
Eat-in kitchen - mid-sized contemporary galley ceramic tile eat-in kitchen idea in Seattle with recessed-panel cabinets, dark wood cabinets, wood countertops, stainless steel appliances and an island
Eat-in kitchen - mid-sized contemporary galley ceramic tile eat-in kitchen idea in Seattle with recessed-panel cabinets, dark wood cabinets, wood countertops, stainless steel appliances and an island
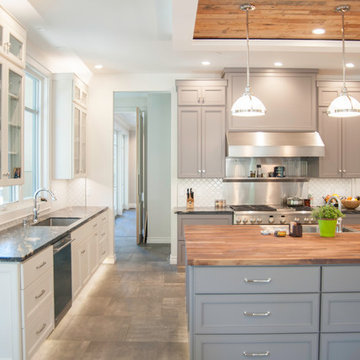
Photo Credit: Amy Peck
Open concept kitchen - large contemporary galley ceramic tile open concept kitchen idea in San Francisco with beaded inset cabinets, gray cabinets, wood countertops, white backsplash, an island, an undermount sink and stainless steel appliances
Open concept kitchen - large contemporary galley ceramic tile open concept kitchen idea in San Francisco with beaded inset cabinets, gray cabinets, wood countertops, white backsplash, an island, an undermount sink and stainless steel appliances
Ceramic Tile Kitchen with Wood Countertops Ideas
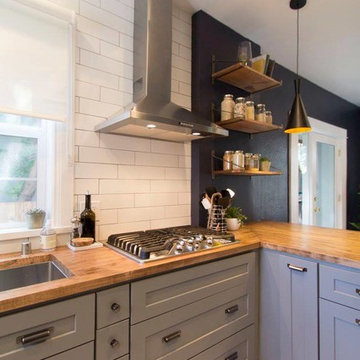
Our wonderful Baker clients were ready to remodel the kitchen in their c.1900 home shortly after moving in. They were looking to undo the 90s remodel that existed, and make the kitchen feel like it belonged in their historic home. We were able to design a balance that incorporated the vintage charm of their home and the modern pops that really give the kitchen its personality. We started by removing the mirrored wall that had separated their kitchen from the breakfast area. This allowed us the opportunity to open up their space dramatically and create a cohesive design that brings the two rooms together. To further our goal of making their kitchen appear more open we removed the wall cabinets along their exterior wall and replaced them with open shelves. We then incorporated a pantry cabinet into their refrigerator wall to balance out their storage needs. This new layout also provided us with the space to include a peninsula with counter seating so that guests can keep the cook company. We struck a fun balance of materials starting with the black & white hexagon tile on the floor to give us a pop of pattern. We then layered on simple grey shaker cabinets and used a butcher block counter top to add warmth to their kitchen. We kept the backsplash clean by utilizing an elongated white subway tile, and painted the walls a rich blue to add a touch of sophistication to the space.
2





