Closet with Flat-Panel Cabinets Ideas
Refine by:
Budget
Sort by:Popular Today
761 - 780 of 14,324 photos
Item 1 of 5
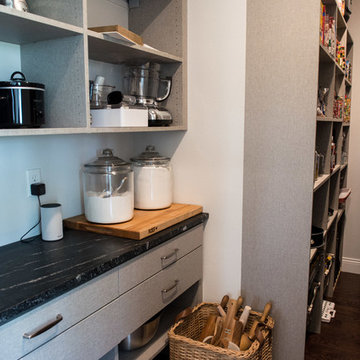
Walk-in pantry comes right off the spacious kitchen. Housing everything from small appliances to food products, this pantry has a place for each & every item.
Mandi B Photography
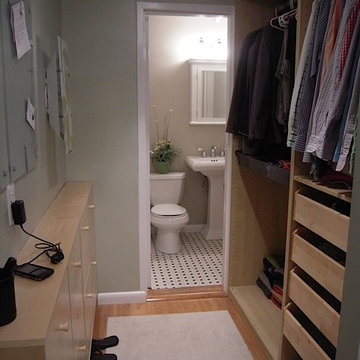
Plenty of storage for shoes and a handy entry "drop" zone, complete with a charging station.
FLOR carpet tiles.
Example of a small transitional gender-neutral medium tone wood floor closet design in DC Metro with flat-panel cabinets
Example of a small transitional gender-neutral medium tone wood floor closet design in DC Metro with flat-panel cabinets
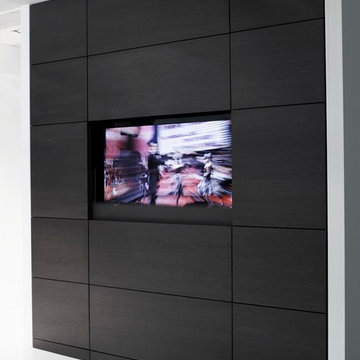
Mid-sized minimalist gender-neutral porcelain tile walk-in closet photo in Dallas with gray cabinets and flat-panel cabinets
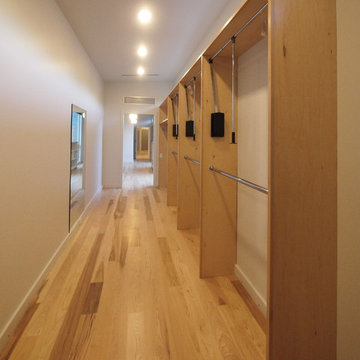
This is a view of the other leg of the L-shaped Her Master Closet; the pocket door opening to the Master Bedroom is at the end of the row of clothes rods. If you've followed the sequence of the last few photos, you should be able to visualize how these spaces were organized for accessibility and economy of movement: Client's rises from right hand side of bed enters the linear bathroom, proceeds to closet which turns back toward bedroom.
Wheelchair accessible space, Hafele pull-down clothes rods.The cabinets are maple, the floor No. 1 select hickory.
Photo: David H. Lidsky Architect
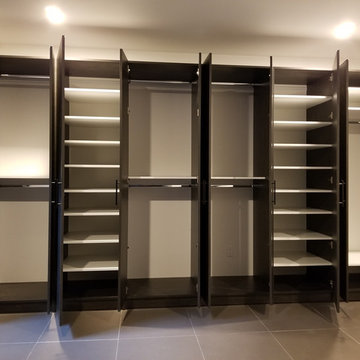
A 14 FT WARDROBE WALL UNIT WITH TONS OF STORAGE.
This custom wardrobe was built on a large empty wall. It has 10 doors and 6 sections.
A 14 FT WARDROBE WALL UNIT WITH TONS OF STORAGE.
This custom wardrobe was built on a large empty wall. It has 10 doors and 6 sections.
The material color finish is called "AFTER HOURS" This Closet System is 91” inches tall, has adjustable shelving in White finish. The doors handles are in Dark Bronze.
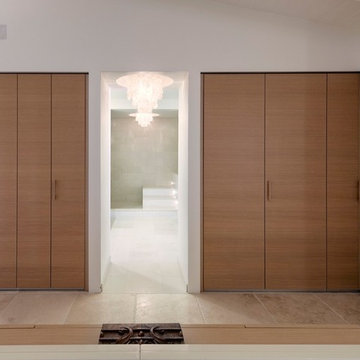
This retreat was designed with separate Women's and Men's private areas. The Women's Bathroom & Closet a large, inviting space for rejuvenation and peace. The Men's Bedroom & Bar a place of relaxation and warmth. The Lounge, an expansive area with a welcoming view of nature.
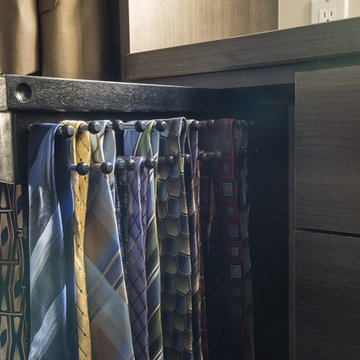
Tie storage.
Photo by: Closet Factory
Example of a mid-sized minimalist gender-neutral walk-in closet design in Los Angeles with flat-panel cabinets and gray cabinets
Example of a mid-sized minimalist gender-neutral walk-in closet design in Los Angeles with flat-panel cabinets and gray cabinets
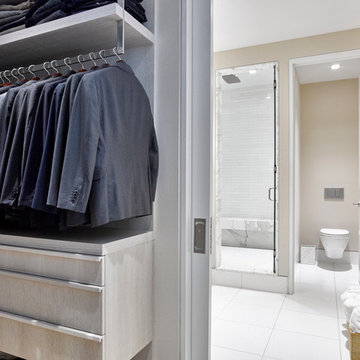
A bachelor in the city needs a great closet. Meshberg Group outfitted this masculine walk in closet in bleached white rift oak built-in custom cabinetry and milled steel flat bar hardware. With a pocket door leading to the master bath, everything our bachelor client needed to get ready for a night out on the town or a day at the office was at his fingertips.
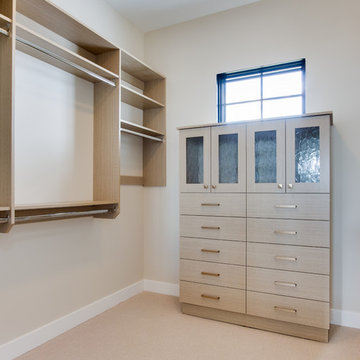
Interior Designer: Simons Design Studio
Builder: Magleby Construction
Photography: Allison Niccum
Walk-in closet - farmhouse gender-neutral carpeted and beige floor walk-in closet idea in Salt Lake City with flat-panel cabinets and light wood cabinets
Walk-in closet - farmhouse gender-neutral carpeted and beige floor walk-in closet idea in Salt Lake City with flat-panel cabinets and light wood cabinets
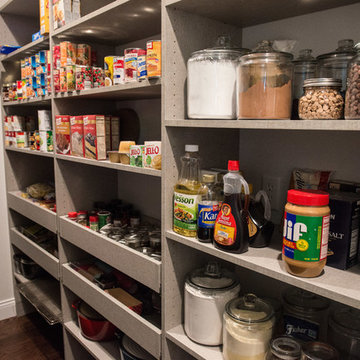
Walk-in pantry comes right off the spacious kitchen. Housing everything from small appliances to food products, this pantry has a place for each & every item.
Mandi B Photography
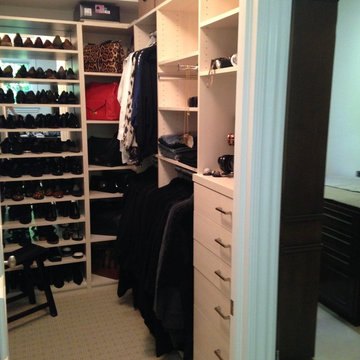
Her small walk in closet, Natural strie, open corner l-shelves for large handbags, valet rods, shoe shelves with mirror backing
Small minimalist men's carpeted walk-in closet photo in Los Angeles with flat-panel cabinets and light wood cabinets
Small minimalist men's carpeted walk-in closet photo in Los Angeles with flat-panel cabinets and light wood cabinets
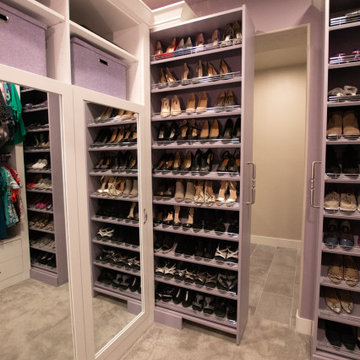
Much needed storage options for this medium sized walk-in master closet.
Custom pull-out shoe storage to maximize space.
Inspiration for a large victorian women's carpeted, purple floor and coffered ceiling walk-in closet remodel in Salt Lake City with flat-panel cabinets and white cabinets
Inspiration for a large victorian women's carpeted, purple floor and coffered ceiling walk-in closet remodel in Salt Lake City with flat-panel cabinets and white cabinets
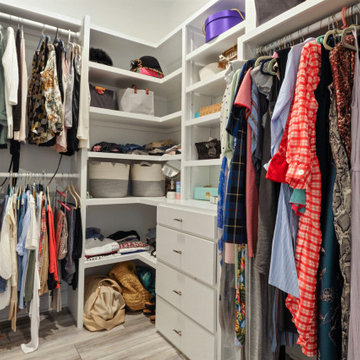
Inspiration for a small coastal women's vinyl floor and gray floor walk-in closet remodel in New Orleans with flat-panel cabinets and white cabinets
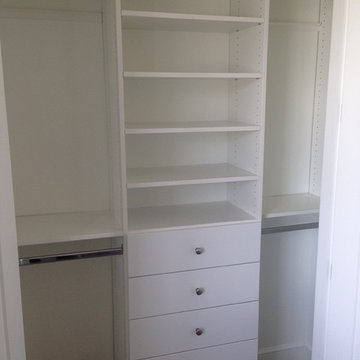
Mid-sized elegant gender-neutral carpeted and beige floor reach-in closet photo in Salt Lake City with flat-panel cabinets and white cabinets
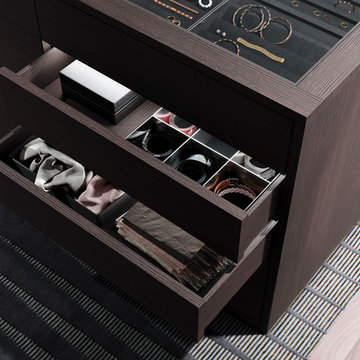
Trend Collection from BAU-Closets
Walk-in closet - large modern gender-neutral light wood floor and brown floor walk-in closet idea in Boston with flat-panel cabinets and dark wood cabinets
Walk-in closet - large modern gender-neutral light wood floor and brown floor walk-in closet idea in Boston with flat-panel cabinets and dark wood cabinets
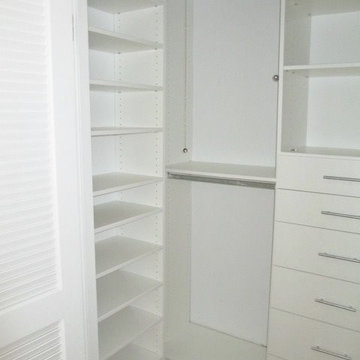
The challenge here was to get this small closet space to be functional for the new owner of the condo. Plenty of shelving, drawers and hanging space packed into a small area. And there's still ample room to access all areas of the closet.

Walking closet with shelving unit and dresser, painted ceilings with recessed lighting, light hardwood floors in mid-century-modern renovation and addition in Berkeley hills, California
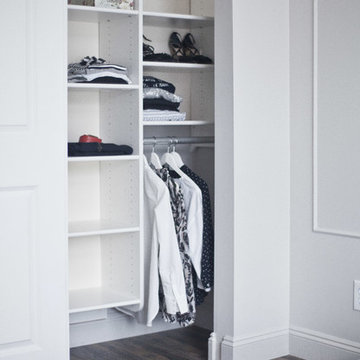
Transitional minimalistic master bedroom closet with California Closet shelving / washed hardwood floor, paneling, 10 ft ceiling
- Natasha Titanoff
Inspiration for a small transitional gender-neutral light wood floor reach-in closet remodel in Seattle with flat-panel cabinets and white cabinets
Inspiration for a small transitional gender-neutral light wood floor reach-in closet remodel in Seattle with flat-panel cabinets and white cabinets
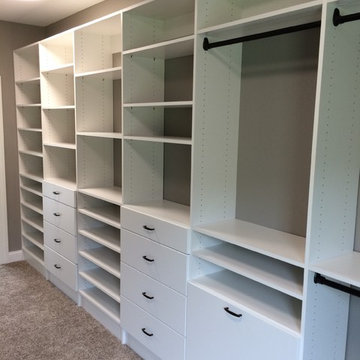
This narrow master closet was designed to maximize every square foot of this space. His and Hers areas were duplicated using a drawer tower and a shelf tower. We also added a bench with a drawer and some double/ long hang.
Closet with Flat-Panel Cabinets Ideas
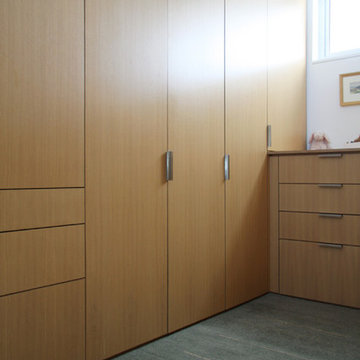
Henrybuilt
Large minimalist gender-neutral walk-in closet photo in San Francisco with flat-panel cabinets and medium tone wood cabinets
Large minimalist gender-neutral walk-in closet photo in San Francisco with flat-panel cabinets and medium tone wood cabinets
39





