Concrete Fiberboard Exterior Home Ideas
Refine by:
Budget
Sort by:Popular Today
181 - 200 of 30,482 photos
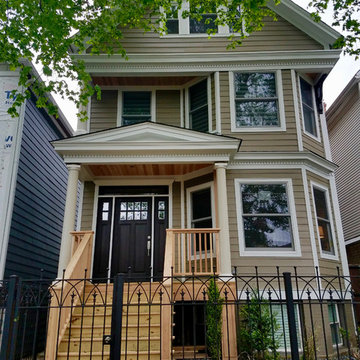
Chicago, IL 60618 Exterior Siding Remodel in James Hardie Plank Siding Woodstock Brown, HardieTrim & Crown Moldings in Arctic White and remodeled Front Entry Portico.

Greg Reigler
Mid-sized coastal white one-story concrete fiberboard gable roof idea in Atlanta
Mid-sized coastal white one-story concrete fiberboard gable roof idea in Atlanta
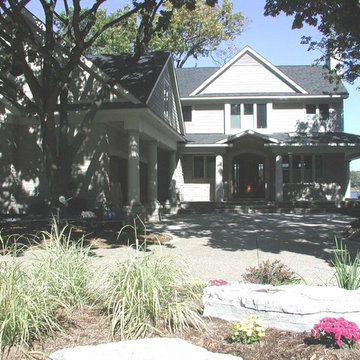
Craftsman gray three-story concrete fiberboard exterior home idea in Detroit
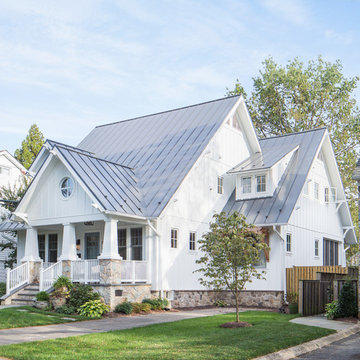
The front porch of the existing house remained. It made a good proportional guide for expanding the 2nd floor. The master bathroom bumps out to the side. And, hand sawn wood brackets hold up the traditional flying-rafter eaves.
Max Sall Photography
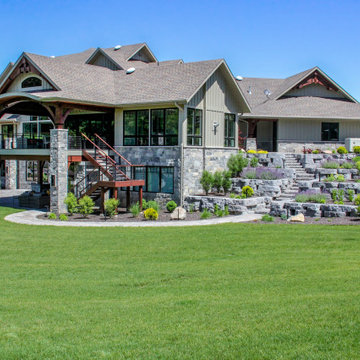
Rear Elevation of one-of-a-kind, modern, custom built craftsman style home. Home exterior features HardiePanel Smooth vertical siding in Monterey Taupe and Buechel Midnight Castle Rock. Marvin windows in Ebony. Pinnacle Pristine Weathered Wood asphalt roofing shingles and metal roofing with Kynar paint.
General contracting by Martin Bros. Contracting, Inc.; Architecture by Helman Sechrist Architecture; photos by Marie Martin Kinney.
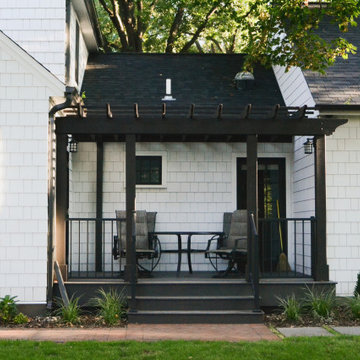
Inspiration for a mid-sized timeless white two-story concrete fiberboard exterior home remodel in Minneapolis with a shingle roof
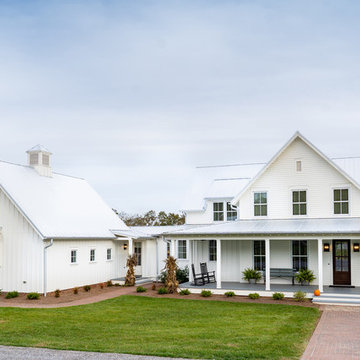
Inspiration for a large farmhouse white three-story concrete fiberboard exterior home remodel in Other with a metal roof
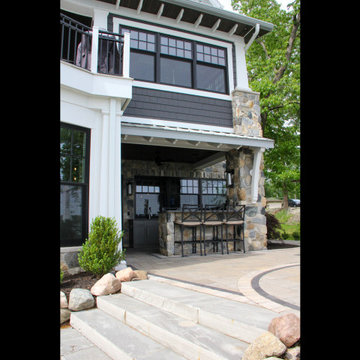
©Marie Kinney
Example of a large transitional gray two-story concrete fiberboard exterior home design in Other with a mixed material roof
Example of a large transitional gray two-story concrete fiberboard exterior home design in Other with a mixed material roof
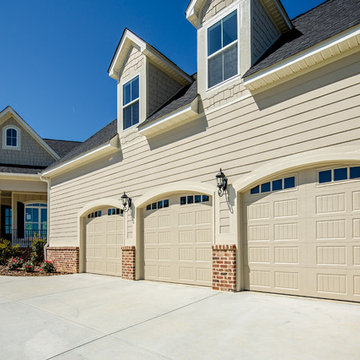
Fiber cement siding matched with stone or brick to withstand the elements
Huge farmhouse beige two-story concrete fiberboard exterior home idea in Atlanta with a clipped gable roof
Huge farmhouse beige two-story concrete fiberboard exterior home idea in Atlanta with a clipped gable roof
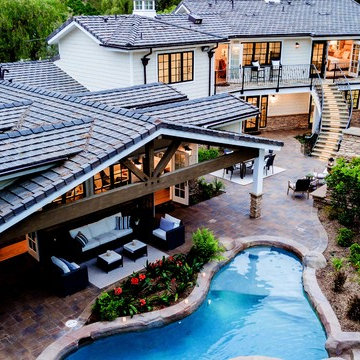
Back yard aerial view
Example of a large trendy beige two-story concrete fiberboard exterior home design in Los Angeles with a tile roof
Example of a large trendy beige two-story concrete fiberboard exterior home design in Los Angeles with a tile roof
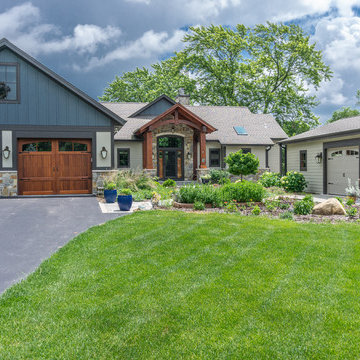
Custom Rustic exterior
Example of a mid-sized mountain style beige one-story concrete fiberboard exterior home design in Milwaukee with a shingle roof
Example of a mid-sized mountain style beige one-story concrete fiberboard exterior home design in Milwaukee with a shingle roof
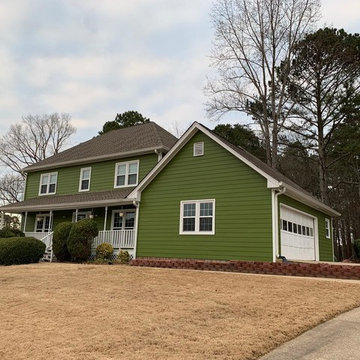
Large traditional green three-story concrete fiberboard house exterior idea in Atlanta
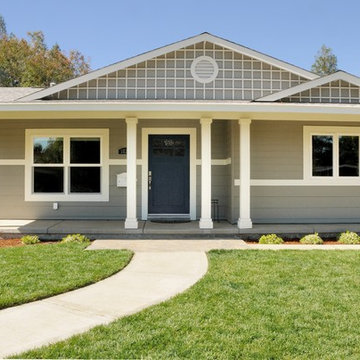
Client hired Morse Remodeling to design and construct this newly purchased home with large lot so that they could move their family with young children in. It was a full gut, addition and entire renovation of this 1960's ranch style home. The house is situated in a neighborhood which has seen many whole house upgrades and renovations. The original plan consisted of a living room, family room, and galley kitchen. These were all renovated and combined into one large open great room. A master suite addition was added to the back of the home behind the garage. A full service laundry room was added near the garage with a large walk in pantry near the kitchen. Design, Build, and Enjoy!
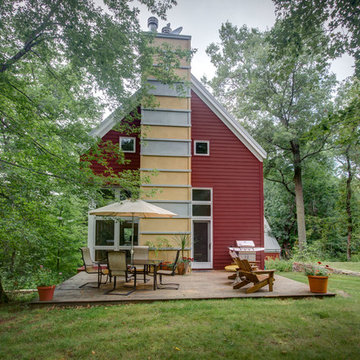
View from rear yard.
Inspiration for a contemporary red concrete fiberboard exterior home remodel in Minneapolis with a hip roof
Inspiration for a contemporary red concrete fiberboard exterior home remodel in Minneapolis with a hip roof
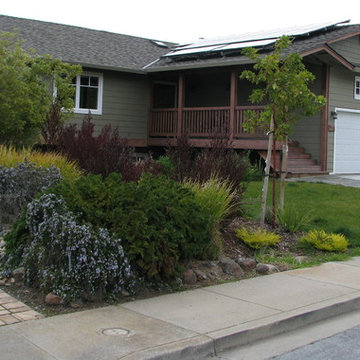
David Edwards
Drought tollerant landscaping takes this ranch style craftsman remodel to another level of water efficiency. Originally built on a 35 degree hillside the deep green retrofit and rebuild because of massive water leaks and mold damage make this one of the greenest homes in California. The home scored 272pts. on the Build it Green Green Point Rated system. and would have placed it at the Platinum level of LEED for Homes, had the homeowners wanted to spend the significant cost to get it LEED rated. With Solar Electric and Solar Thermal and a super insulated shell, the house is close to Net-Zero energy.
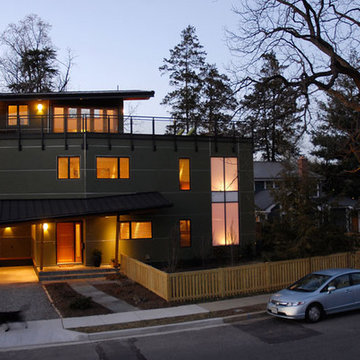
A rare 5,000 SF subdivided lot in downtown Arlington, Va. The goal is to create an affordable three-bedroom house that will be a practical example of sustainable living in a dense suburban neighborhood.
Photo by Parker Daniell
First, hold tightly to the required setbacks at the lot edges, and reach upward for open space by creating a generous roof deck and a third story studio. The side walls of the house roll upwards and transform into roofs at the garage and the south-facing high roof, which provides space for solar hot water panels and future photovoltaics. The street facade balances the desire for south light with the need for privacy from the dense neighborhood by utilizing sliding screen walls that can shade the screen porch in the day or the front windows at night. The house shows the possibilities for increasing density in our older suburban neighborhoods while still being a good neighbor.
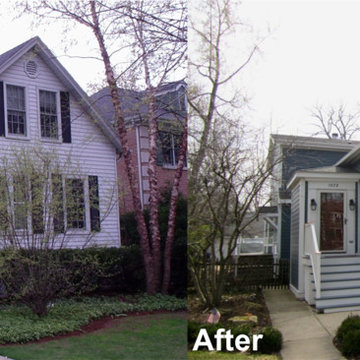
BEFORE AND AFTER - This Farm House Style Home located in Winnetka, IL was remodeled by Siding & Windows Group where we installed James HardiePlank Select Cedarmill Lap Siding in ColorPlus Technology Color Evening Blue and HardieTrim Smooth Boards in ColorPlus Technology Color Arctic White with top and bottom frieze boards.
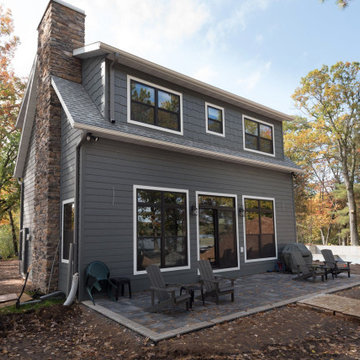
This family created a great, lakeside get-away for relaxing weekends in the northwoods. This new build maximizes their space and functionality for everyone! Contemporary takes on more traditional styles make this retreat a one of a kind.
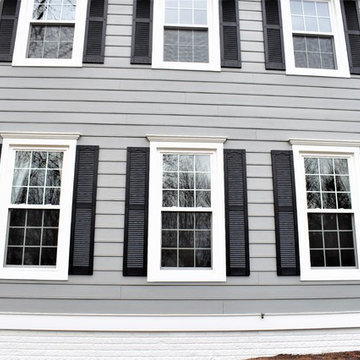
Hardieplank beaded lap siding in Gray Slate, 4" picture frame window trim with crown header. Mid America vinyl shutters in black.
Elegant gray concrete fiberboard house exterior photo in DC Metro
Elegant gray concrete fiberboard house exterior photo in DC Metro
Concrete Fiberboard Exterior Home Ideas
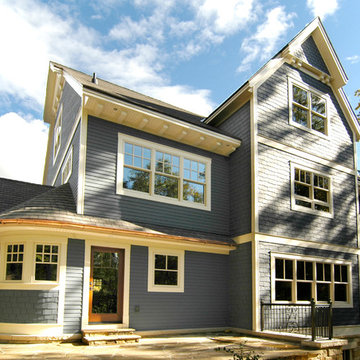
The Parkgate was designed from the inside out to give homage to the past. It has a welcoming wraparound front porch and, much like its ancestors, a surprising grandeur from floor to floor. The stair opens to a spectacular window with flanking bookcases, making the family space as special as the public areas of the home. The formal living room is separated from the family space, yet reconnected with a unique screened porch ideal for entertaining. The large kitchen, with its built-in curved booth and large dining area to the front of the home, is also ideal for entertaining. The back hall entry is perfect for a large family, with big closets, locker areas, laundry home management room, bath and back stair. The home has a large master suite and two children's rooms on the second floor, with an uncommon third floor boasting two more wonderful bedrooms. The lower level is every family’s dream, boasting a large game room, guest suite, family room and gymnasium with 14-foot ceiling. The main stair is split to give further separation between formal and informal living. The kitchen dining area flanks the foyer, giving it a more traditional feel. Upon entering the home, visitors can see the welcoming kitchen beyond.
Photographer: David Bixel
Builder: DeHann Homes
10





