Concrete Fiberboard Exterior Home Ideas
Refine by:
Budget
Sort by:Popular Today
241 - 260 of 30,486 photos
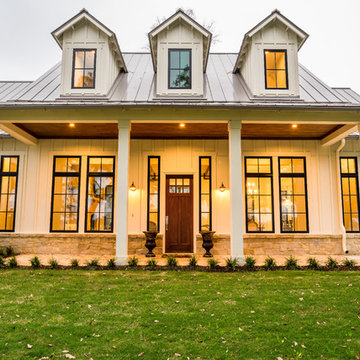
William David Homes
Large farmhouse white two-story concrete fiberboard house exterior photo in Houston with a hip roof and a metal roof
Large farmhouse white two-story concrete fiberboard house exterior photo in Houston with a hip roof and a metal roof
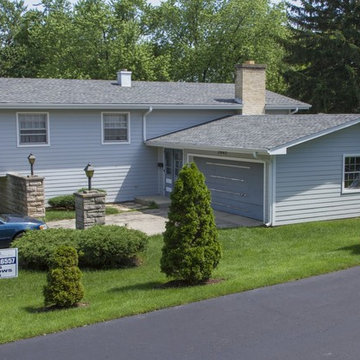
Example of a mid-sized classic blue two-story concrete fiberboard gable roof design in Chicago
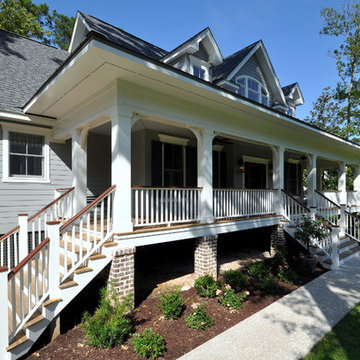
Example of a large classic gray two-story concrete fiberboard gable roof design in Charleston
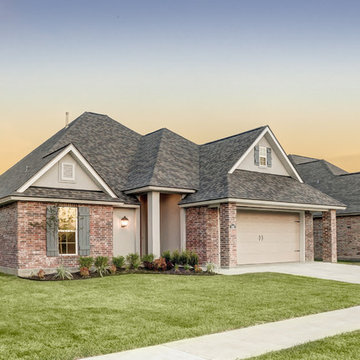
Haylei Smith
Mid-sized transitional gray one-story concrete fiberboard house exterior photo in New Orleans with a shingle roof
Mid-sized transitional gray one-story concrete fiberboard house exterior photo in New Orleans with a shingle roof
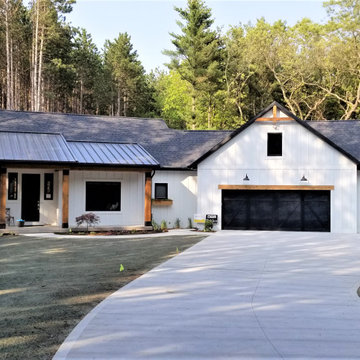
Inspiration for a modern white concrete fiberboard house exterior remodel in Grand Rapids

Large country white two-story concrete fiberboard exterior home idea in Chicago with a shingle roof
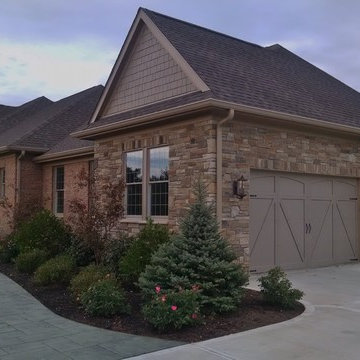
Example of a classic beige one-story concrete fiberboard exterior home design in Cincinnati
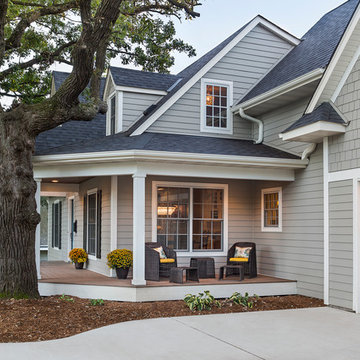
Design & Build Team: Anchor Builders,
Photographer: Andrea Rugg Photography
Mid-sized transitional gray two-story concrete fiberboard gable roof idea in Minneapolis
Mid-sized transitional gray two-story concrete fiberboard gable roof idea in Minneapolis
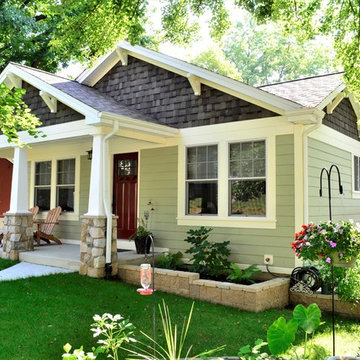
Small arts and crafts green one-story concrete fiberboard exterior home photo in St Louis with a shingle roof
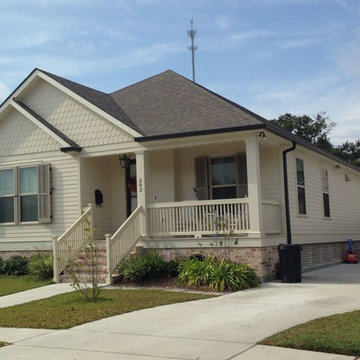
Inspiration for a timeless concrete fiberboard exterior home remodel in New Orleans
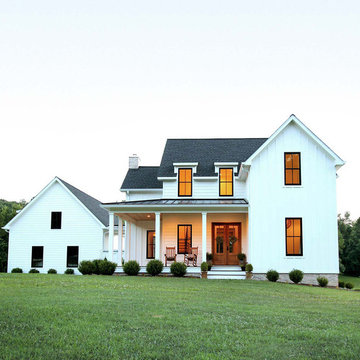
Henry Jones
Example of a farmhouse white two-story concrete fiberboard exterior home design in Other with a shingle roof
Example of a farmhouse white two-story concrete fiberboard exterior home design in Other with a shingle roof
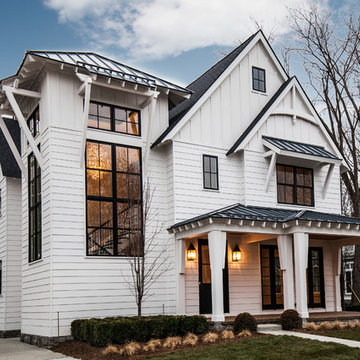
A stylish contemporary farmhouse look with white hardie board siding and black, Marvin windows.
Example of a large transitional white two-story concrete fiberboard gable roof design in Detroit
Example of a large transitional white two-story concrete fiberboard gable roof design in Detroit
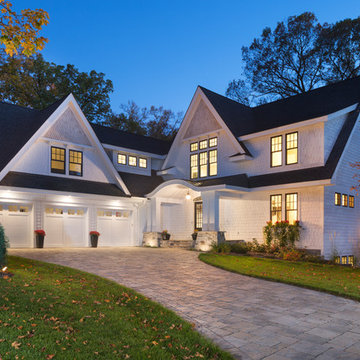
A unique L shape designed home which features a 3 car garage with bonus area above the garage, steep gables and mix of shed roof pitches make this house simply remarkable - Photo by Landmark Photography
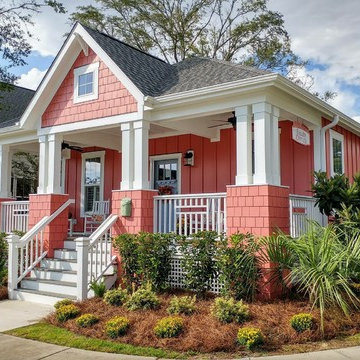
Photos by Mark Ballard
2BR, 2BA Seashell Cottage
Example of a small arts and crafts red one-story concrete fiberboard house exterior design in Wilmington with a hip roof and a shingle roof
Example of a small arts and crafts red one-story concrete fiberboard house exterior design in Wilmington with a hip roof and a shingle roof
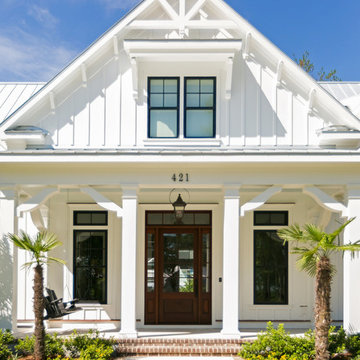
Small white two-story concrete fiberboard exterior home photo in Charleston with a metal roof
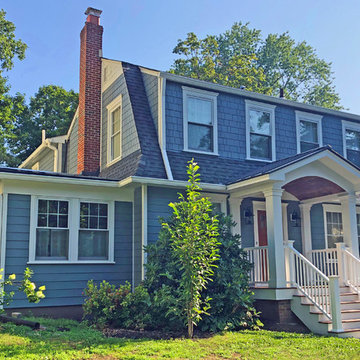
Mid-sized traditional blue two-story concrete fiberboard house exterior idea in Philadelphia with a gambrel roof and a mixed material roof
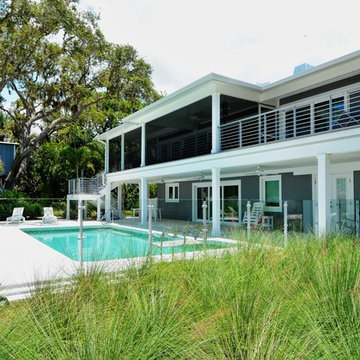
Example of a mid-sized transitional gray two-story concrete fiberboard house exterior design in Other with a hip roof and a shingle roof
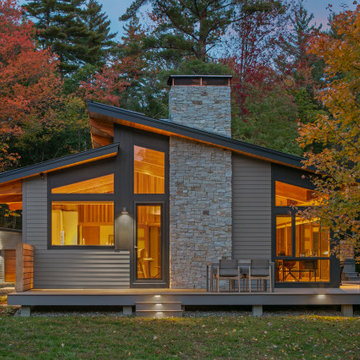
With a grand total of 1,247 square feet of living space, the Lincoln Deck House was designed to efficiently utilize every bit of its floor plan. This home features two bedrooms, two bathrooms, a two-car detached garage and boasts an impressive great room, whose soaring ceilings and walls of glass welcome the outside in to make the space feel one with nature.
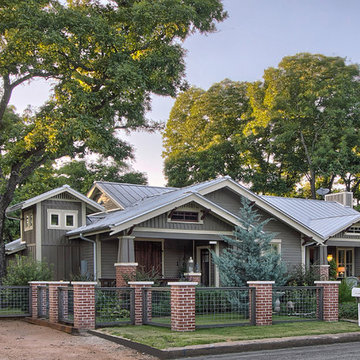
Reflections Photography
Example of a mid-sized arts and crafts brown one-story concrete fiberboard exterior home design in Austin with a metal roof
Example of a mid-sized arts and crafts brown one-story concrete fiberboard exterior home design in Austin with a metal roof
Concrete Fiberboard Exterior Home Ideas
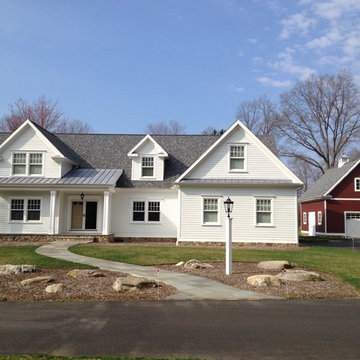
Arctic White Smooth 6 1/4" HardiePlank & Country Lane Red 7" HardieShingle
Large traditional white two-story concrete fiberboard exterior home idea in New York with a shingle roof
Large traditional white two-story concrete fiberboard exterior home idea in New York with a shingle roof
13





