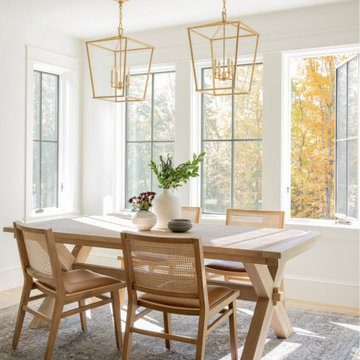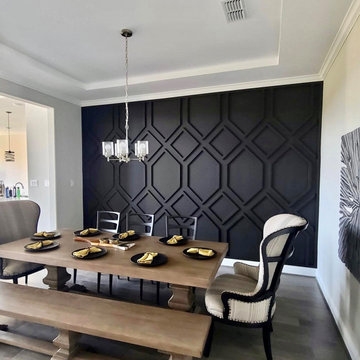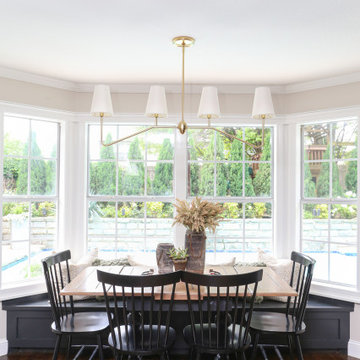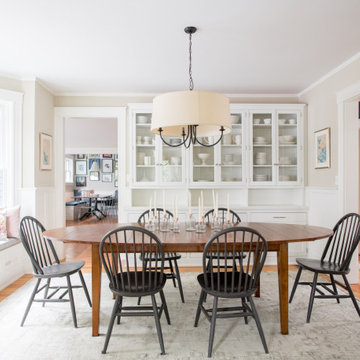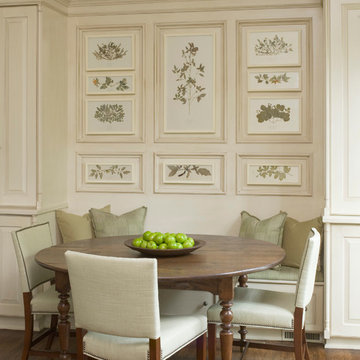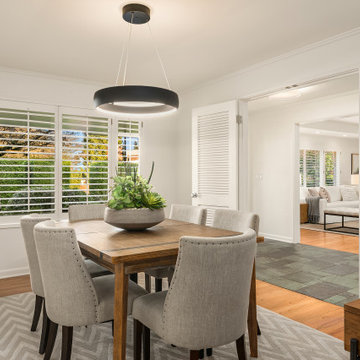Dining Room Ideas
Refine by:
Budget
Sort by:Popular Today
3721 - 3740 of 1,059,759 photos
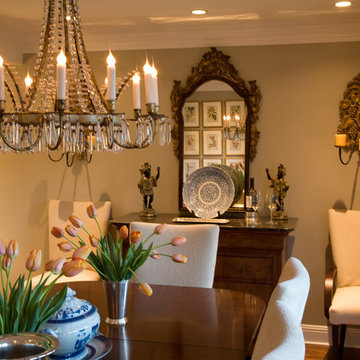
This elegant dining room features a custom scalloped tole chandelier with silicone gel candelabra bulbs which mimic a candle flame. Old world elegance with updated charm.
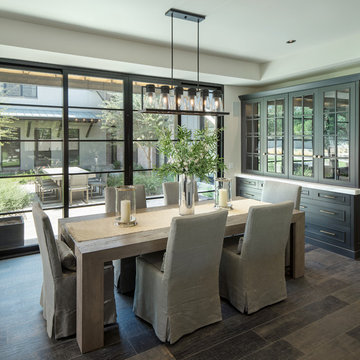
Cottage brown floor and dark wood floor dining room photo in Phoenix with gray walls
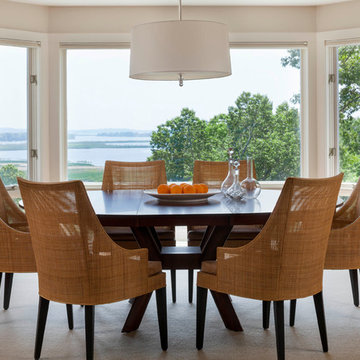
Enclosed dining room - large coastal dark wood floor enclosed dining room idea in Boston with beige walls and no fireplace
Find the right local pro for your project
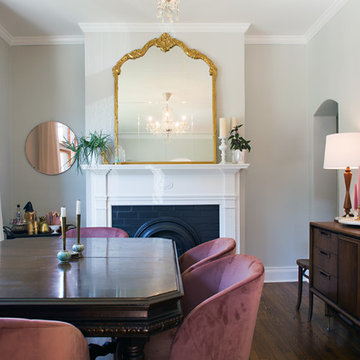
Photo: Sarah Dowlin © 2019 Houzz
Inspiration for an eclectic dining room remodel in Cincinnati
Inspiration for an eclectic dining room remodel in Cincinnati

Dining room with board and batten millwork, bluestone flooring, and exposed original brick. Photo by Kyle Born.
Example of a mid-sized country slate floor and gray floor enclosed dining room design in Philadelphia with green walls
Example of a mid-sized country slate floor and gray floor enclosed dining room design in Philadelphia with green walls
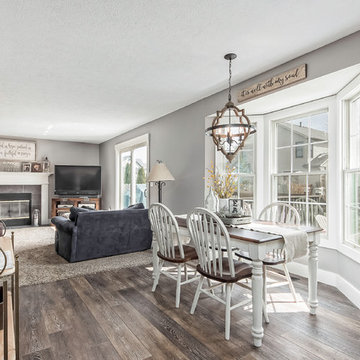
Sponsored
Sunbury, OH
J.Holderby - Renovations
Franklin County's Leading General Contractors - 2X Best of Houzz!

The client’s request was quite common - a typical 2800 sf builder home with 3 bedrooms, 2 baths, living space, and den. However, their desire was for this to be “anything but common.” The result is an innovative update on the production home for the modern era, and serves as a direct counterpoint to the neighborhood and its more conventional suburban housing stock, which focus views to the backyard and seeks to nullify the unique qualities and challenges of topography and the natural environment.
The Terraced House cautiously steps down the site’s steep topography, resulting in a more nuanced approach to site development than cutting and filling that is so common in the builder homes of the area. The compact house opens up in very focused views that capture the natural wooded setting, while masking the sounds and views of the directly adjacent roadway. The main living spaces face this major roadway, effectively flipping the typical orientation of a suburban home, and the main entrance pulls visitors up to the second floor and halfway through the site, providing a sense of procession and privacy absent in the typical suburban home.
Clad in a custom rain screen that reflects the wood of the surrounding landscape - while providing a glimpse into the interior tones that are used. The stepping “wood boxes” rest on a series of concrete walls that organize the site, retain the earth, and - in conjunction with the wood veneer panels - provide a subtle organic texture to the composition.
The interior spaces wrap around an interior knuckle that houses public zones and vertical circulation - allowing more private spaces to exist at the edges of the building. The windows get larger and more frequent as they ascend the building, culminating in the upstairs bedrooms that occupy the site like a tree house - giving views in all directions.
The Terraced House imports urban qualities to the suburban neighborhood and seeks to elevate the typical approach to production home construction, while being more in tune with modern family living patterns.
Overview:
Elm Grove
Size:
2,800 sf,
3 bedrooms, 2 bathrooms
Completion Date:
September 2014
Services:
Architecture, Landscape Architecture
Interior Consultants: Amy Carman Design

Dining Room with Stone Fireplace
Inspiration for a mid-sized mediterranean light wood floor, beige floor and exposed beam dining room remodel in Los Angeles with beige walls, a standard fireplace and a stacked stone fireplace
Inspiration for a mid-sized mediterranean light wood floor, beige floor and exposed beam dining room remodel in Los Angeles with beige walls, a standard fireplace and a stacked stone fireplace
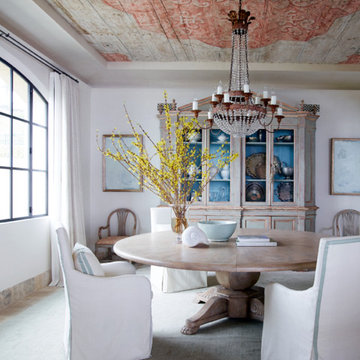
Example of a mid-sized tuscan carpeted and beige floor enclosed dining room design in Orange County with white walls and no fireplace
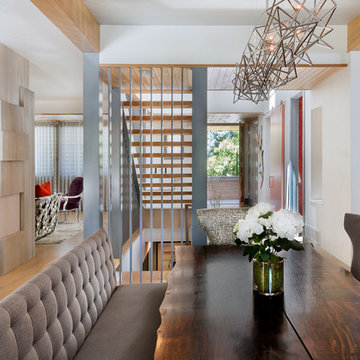
Susan Schwab
James Maynard from Vantage Imagery
James@vantageimagery.com
Dining room - contemporary dining room idea in Denver
Dining room - contemporary dining room idea in Denver
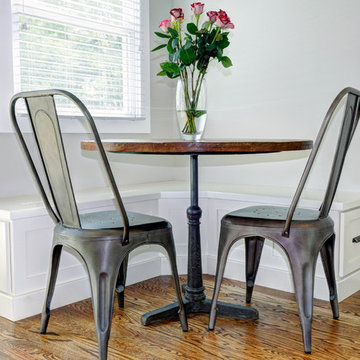
Sponsored
Columbus, OH
Dave Fox Design Build Remodelers
Columbus Area's Luxury Design Build Firm | 17x Best of Houzz Winner!
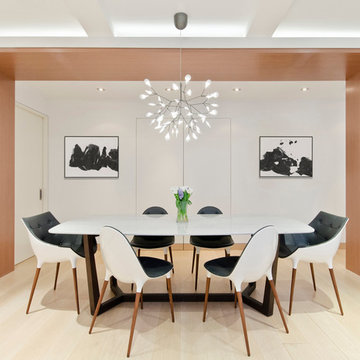
Steps from Riverside Park, the existing apartment had previously not been renovated for 30 years and was in dire need of a complete overhaul. StudioLAB was presented with the challenge of re-designing the space to fit a modern family’s lifestyle today with the flexibility to adjust as they evolve into their tomorrow. The existing formal closed kitchen and dining room were combined and opened up to allow the owners to entertain in an open living environment and allow natural light to permeate throughout different exposures of the apartment. Bathrooms were gutted, enlarged and reconfigured. Central air conditioning was added with minimal ducting as to be hidden and not seem clunky. Built-in bookshelves run the length of the perimeter walls below windows, concealing radiators and providing extra valuable storage in every room. A neutral color palette, minimalist details, and refined materials create a warm, modern atmosphere. Light brown oak veneered archways as well as LED cove ceilings are used to separate programmatic spaces visually without the use of physical partitions. A charcoal stained cube built-in was designed with in the foyer to create deep storage while continuing into the kitchen to hide the built-in refrigerator and pantry visually connecting the two spaces. The family’s two children share one large bedroom in order to create a playroom in the other which can also serves as a guest room when needed. The master bedroom features a full height grey stained ash veneered wall unit that serves as the predominant clothes storage. A panel housing the TV slides to reveal more clothes storage behind. To utilize the exiting formal maid’s room behind the kitchen, a small study and powder room were created that house laundry machines as well.
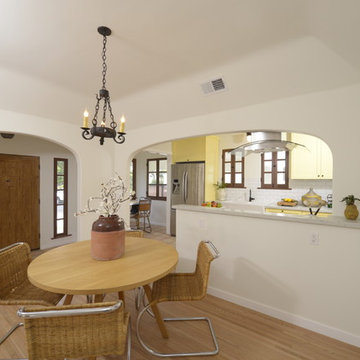
A traditional 1930 Spanish bungalow, re-imagined and respectfully updated by ArtCraft Homes to create a 3 bedroom, 2 bath home of over 1,300sf plus 400sf of bonus space in a finished detached 2-car garage. Authentic vintage tiles from Claycraft Potteries adorn the all-original Spanish-style fireplace. Remodel by Tim Braseth of ArtCraft Homes, Los Angeles. Photos by Larry Underhill.
Dining Room Ideas
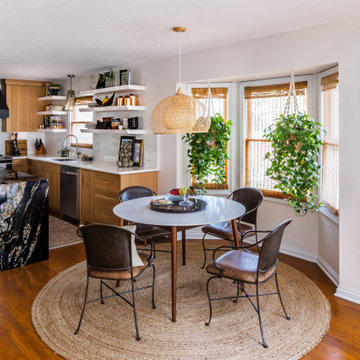
Sponsored
Westerville, OH
Fresh Pointe Studio
Industry Leading Interior Designers & Decorators | Delaware County, OH
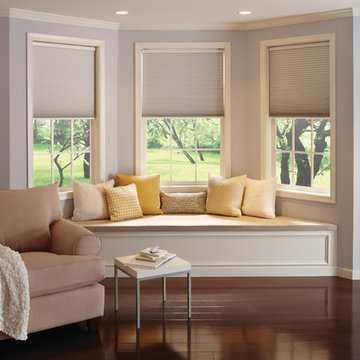
Unveil your view with stunning cellular shades in a sleek gray.
Inspiration for a contemporary dining room remodel
Inspiration for a contemporary dining room remodel
Lauren Colton
Inspiration for a mid-sized 1950s medium tone wood floor and brown floor great room remodel in Seattle with white walls, a standard fireplace and a brick fireplace
Inspiration for a mid-sized 1950s medium tone wood floor and brown floor great room remodel in Seattle with white walls, a standard fireplace and a brick fireplace
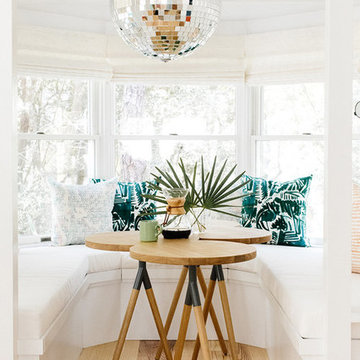
Small beach style light wood floor and brown floor great room photo in Nashville with white walls and no fireplace
187






