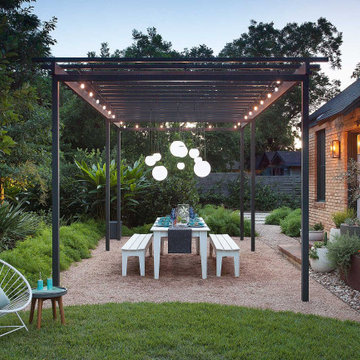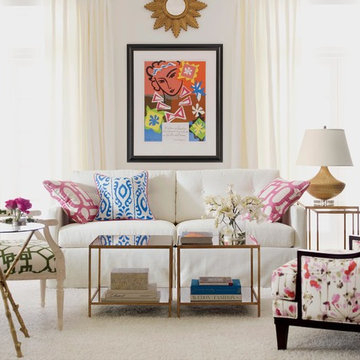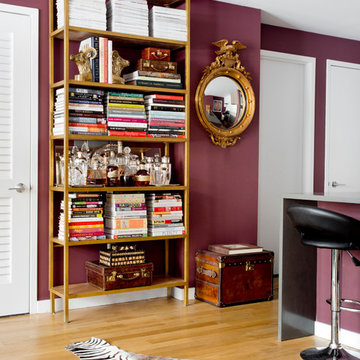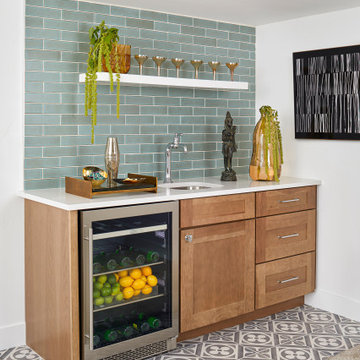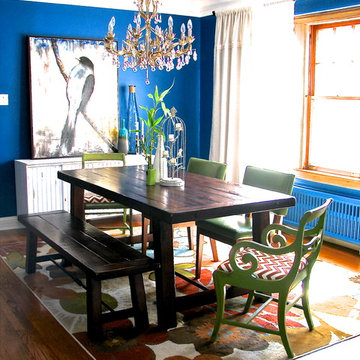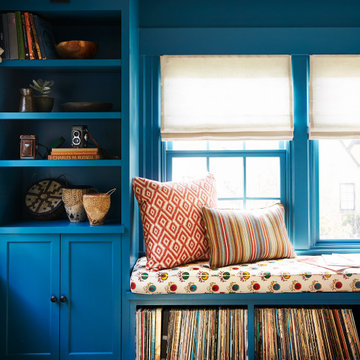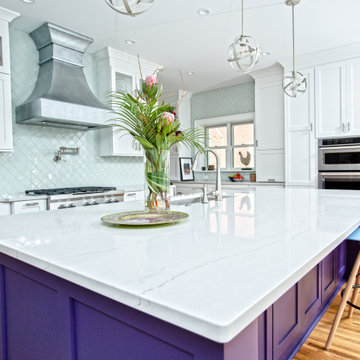Eclectic Home Design Ideas
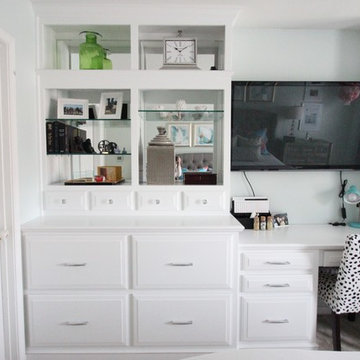
Master bedroom makeover designed around our client's Asian Heritage and her husband's request for a coastal style retreat.
Mid-sized eclectic master carpeted bedroom photo in Charlotte with green walls and no fireplace
Mid-sized eclectic master carpeted bedroom photo in Charlotte with green walls and no fireplace
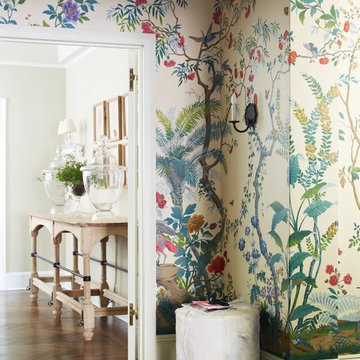
Vintage Zuber wallcovering in this pre-war Upper East Side apartment sets the mood for the entire interior.
Entryway - large eclectic dark wood floor entryway idea in New York with multicolored walls and a white front door
Entryway - large eclectic dark wood floor entryway idea in New York with multicolored walls and a white front door
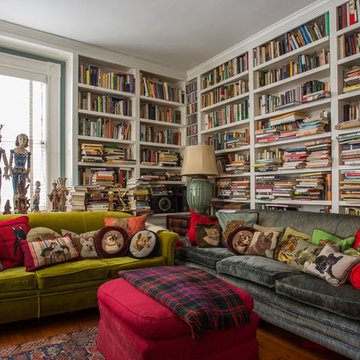
Heidi Pribell Interiors puts a fresh twist on classic design serving the major Boston metro area. By blending grandeur with bohemian flair, Heidi creates inviting interiors with an elegant and sophisticated appeal. Confident in mixing eras, style and color, she brings her expertise and love of antiques, art and objects to every project.
Find the right local pro for your project
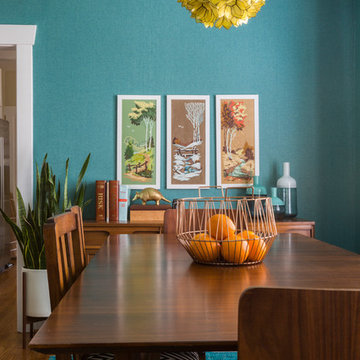
Inspiration for a small eclectic medium tone wood floor great room remodel in Houston with blue walls and no fireplace
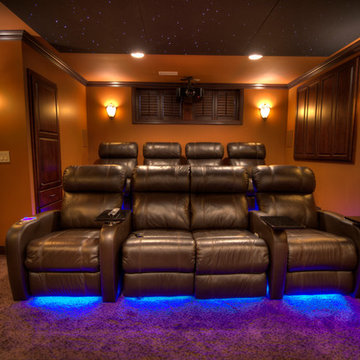
Sponsored
Delaware, OH
Buckeye Basements, Inc.
Central Ohio's Basement Finishing ExpertsBest Of Houzz '13-'21
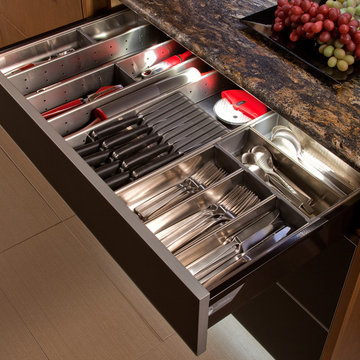
Bergen County, NJ - Cabinet Storage Ideas Designed by The Hammer & Nail Inc.
http://thehammerandnail.com
#BartLidsky #HNdesigns #KitchenDesign #KitchenStorage

Kitchen towards Cabinetry Wall
Photography by Sharon Risedorph;
In Collaboration with designer and client Stacy Eisenmann (Eisenmann Architecture - www.eisenmannarchitecture.com)
For questions on this project please contact Stacy at Eisenmann Architecture.
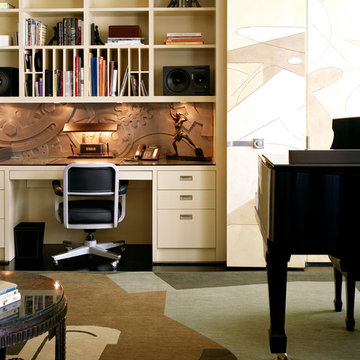
Inspiration for an eclectic built-in desk dark wood floor and black floor home office remodel in New York with multicolored walls and no fireplace

Jaime Alvarez
Example of a large eclectic dark wood floor and brown floor great room design in Philadelphia with a brick fireplace, white walls and a standard fireplace
Example of a large eclectic dark wood floor and brown floor great room design in Philadelphia with a brick fireplace, white walls and a standard fireplace
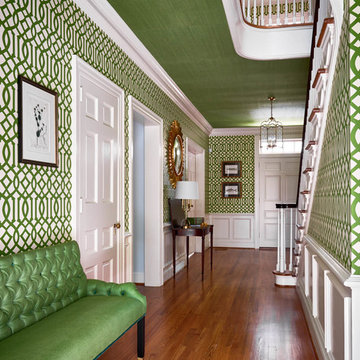
Inspiration for a mid-sized eclectic medium tone wood floor hallway remodel in Raleigh with multicolored walls
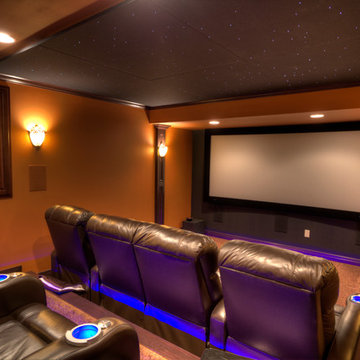
Sponsored
Delaware, OH
Buckeye Basements, Inc.
Central Ohio's Basement Finishing ExpertsBest Of Houzz '13-'21

Large eclectic formal ceramic tile, green floor and wallpaper ceiling living room photo in Los Angeles with a standard fireplace and a wall-mounted tv
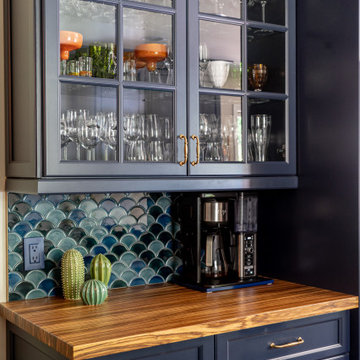
Example of a small eclectic l-shaped medium tone wood floor and brown floor eat-in kitchen design in Atlanta with a farmhouse sink, shaker cabinets, blue cabinets, quartz countertops, blue backsplash, ceramic backsplash, stainless steel appliances, a peninsula and blue countertops
Eclectic Home Design Ideas
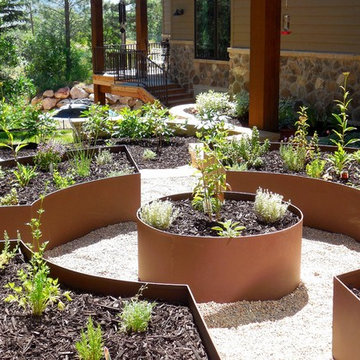
Powder coated, heavy gauge aluminum makes for striking beds in this small, formal herb garden. Compact size makes it just right for growing only what is needed. It is a focal point in the garden, and a much loved, lived in space for the homeowners'.
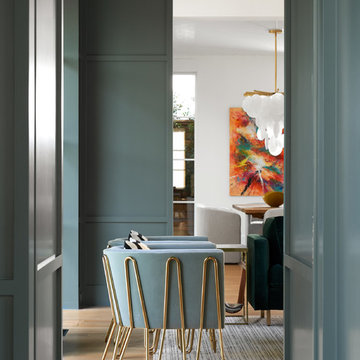
Living room library - mid-sized eclectic open concept medium tone wood floor and brown floor living room library idea in Dallas with green walls, a standard fireplace, a stone fireplace and no tv
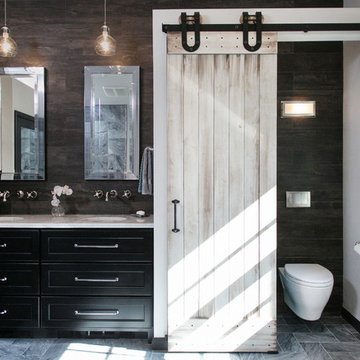
Entertaining in a bathroom never looked so good. Probably a thought that never crossed your mind, but a space as unique as this can do just that. The fusion of so many elements: an open concept shower, freestanding tub, washer/dryer organization, toilet room and urinal created an exciting spacial plan. Ultimately, the freestanding tub creates the first vantage point. This breathtaking view creates a calming effect and each angle pivoting off this point exceeds the next. Following the open concept shower, is the washer/dryer and storage closets which double as decor, incorporating mirror into their doors. The double vanity stands in front of a textured wood plank tile laid horizontally establishing a modern backdrop. Lastly, a rustic barn door separates a toilet and a urinal, an uncharacteristic residential choice that pairs well with beer, wings, and hockey.
31

























