Eclectic L-Shaped Kitchen Ideas
Refine by:
Budget
Sort by:Popular Today
181 - 200 of 7,157 photos
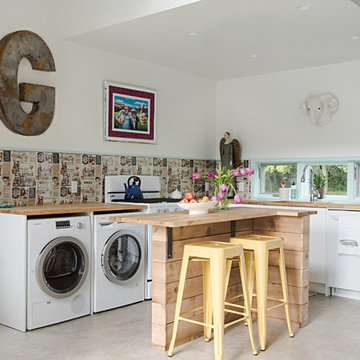
davemead.com
Small eclectic l-shaped concrete floor kitchen photo in Austin with a single-bowl sink, flat-panel cabinets, white cabinets, wood countertops, white appliances and an island
Small eclectic l-shaped concrete floor kitchen photo in Austin with a single-bowl sink, flat-panel cabinets, white cabinets, wood countertops, white appliances and an island
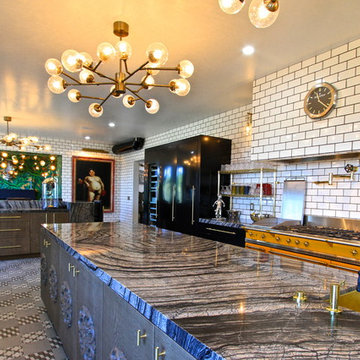
Enclosed kitchen - huge eclectic l-shaped ceramic tile enclosed kitchen idea in Orange County with an undermount sink, flat-panel cabinets, gray cabinets, marble countertops, white backsplash, subway tile backsplash, black appliances and an island
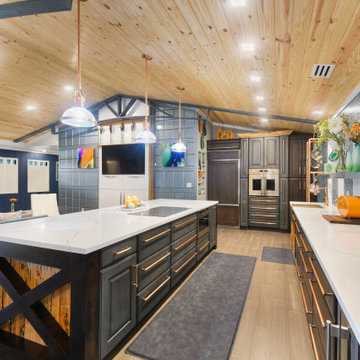
Custom cabinets are adorned with home-made copper handles. Island ends are capped with custom X beams with a pecky cypress inlay. The X beams are hollow and house electrical wires for outlets hidden on back side of island.
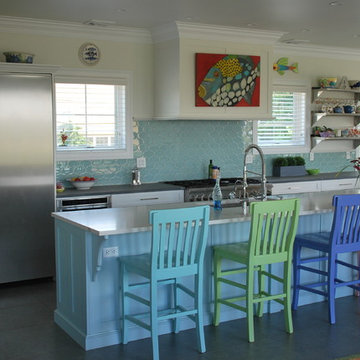
Mid-sized eclectic l-shaped ceramic tile and gray floor open concept kitchen photo in Bridgeport with an undermount sink, shaker cabinets, white cabinets, concrete countertops, blue backsplash, ceramic backsplash, stainless steel appliances and an island
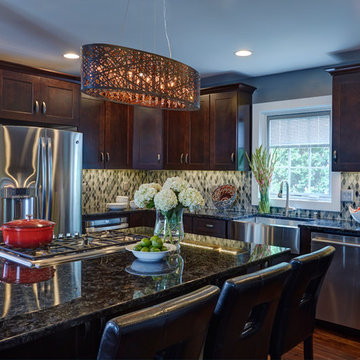
This project challenged us to creatively design a space with an open concept in a currently disjointed first floor. We converted a formal dining room, small kitchen, a pantry/storage room and a porch into a gorgeous kitchen, dining room, entertainment bar with a small powder off the entry way. It is easy to create a space if you have a great open floor plan, but we had to be specific in our design in order to take into account removing three structural walls, columns, and adjusting for different ceiling heights throughout the space. Our team worked together to give this couple an amazing entertaining space. They have a great functional kitchen with elegance and charm. The wood floors complement the rich stains of the Waypoint Cherry Java stained cabinets. The blue and green flecks in the Volga Blue granite are replicated in the soft blue tones of the glass backsplash that provides sophistication and color to the space. Fun pendant lights add a little glitz to the space. The once formal dining room and back porch have now become a fun entertaining space.
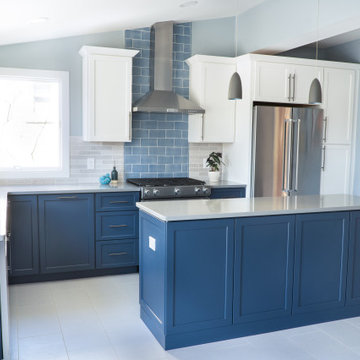
Inspiration for a mid-sized eclectic l-shaped ceramic tile and gray floor eat-in kitchen remodel in Baltimore with an undermount sink, shaker cabinets, white cabinets, quartz countertops, blue backsplash, ceramic backsplash, stainless steel appliances, an island and gray countertops
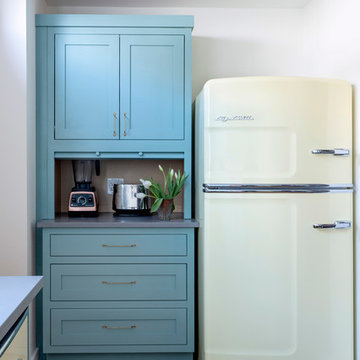
Andrea Cipriani Mecchi: photo
Mid-sized eclectic l-shaped bamboo floor and beige floor eat-in kitchen photo in Philadelphia with a farmhouse sink, flat-panel cabinets, turquoise cabinets, quartz countertops, white backsplash, ceramic backsplash, colored appliances, no island and gray countertops
Mid-sized eclectic l-shaped bamboo floor and beige floor eat-in kitchen photo in Philadelphia with a farmhouse sink, flat-panel cabinets, turquoise cabinets, quartz countertops, white backsplash, ceramic backsplash, colored appliances, no island and gray countertops
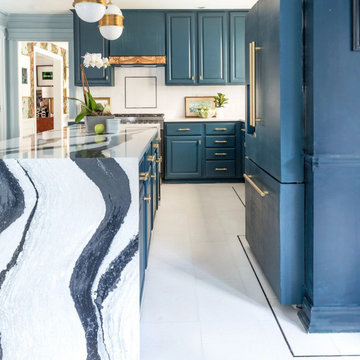
A waterfall Bentley island takes center stage in this unique, elegant kitchen by Jeweled Interiors. Navy blue cabinetry, brushed gold fixtures, and acrylic furniture pair with striking black and white Bentley for a unique look. Space by: Jewel Marlowe #Houzz #InteriorDesign
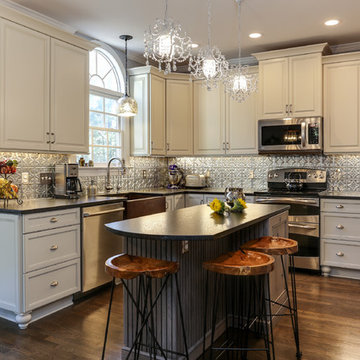
We had a great time working with the sweet homeowner on this eclectic kitchen remodel. She had a lot of ideas and it was fut to help her pull them all together!
Photos by Tad Davis Photography
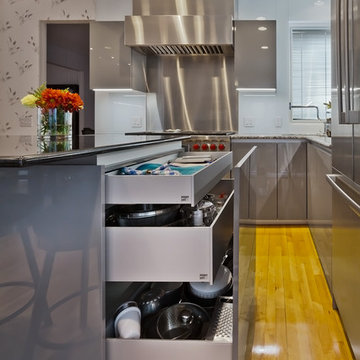
Gilbertson Photography
Inspiration for a mid-sized eclectic l-shaped light wood floor eat-in kitchen remodel in Minneapolis with an undermount sink, flat-panel cabinets, gray cabinets, granite countertops, white backsplash, glass sheet backsplash, stainless steel appliances and an island
Inspiration for a mid-sized eclectic l-shaped light wood floor eat-in kitchen remodel in Minneapolis with an undermount sink, flat-panel cabinets, gray cabinets, granite countertops, white backsplash, glass sheet backsplash, stainless steel appliances and an island
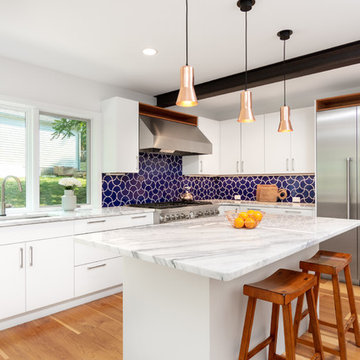
Inspiration for a mid-sized eclectic l-shaped medium tone wood floor eat-in kitchen remodel in Detroit with an undermount sink, flat-panel cabinets, marble countertops, blue backsplash, ceramic backsplash, stainless steel appliances, an island and white countertops
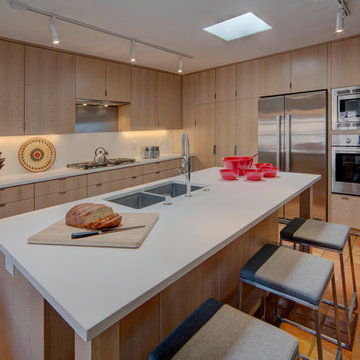
Santa Fe Renovations - Kitchen. Interior renovation modernizes and harmonizes with clients' folk-art-inspired furnishings. New finishes, furnishings, fixtures and equipment.
Equipment specified by Pamela Leone Design Inc. https://www.houzz.com/pro/pldinc/pamela-leone-design-inc.
Construction by Casanova Construction, Sapello, NM.
Photo by Abstract Photography, Inc., all rights reserved.
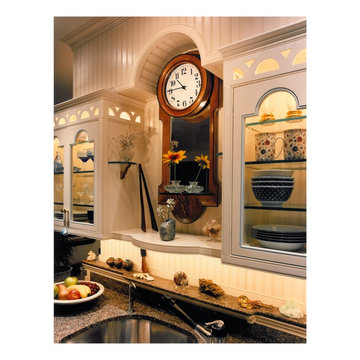
Example of an eclectic l-shaped medium tone wood floor eat-in kitchen design in Boston with an undermount sink, beaded inset cabinets, white cabinets, granite countertops and stone slab backsplash
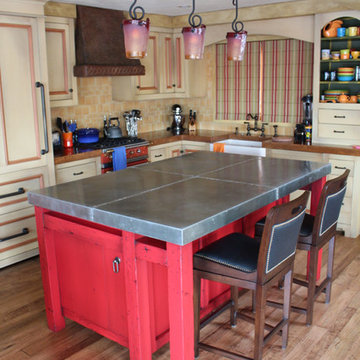
A bold red is topped with a zinc countertop by California-based Mio Metals, Inc. Dating back to 1981, the zinc countertop work from Mio Metals makes them one of the nations top manufacturers of custom metal surfacing. Photo by Mio Metals, Inc.
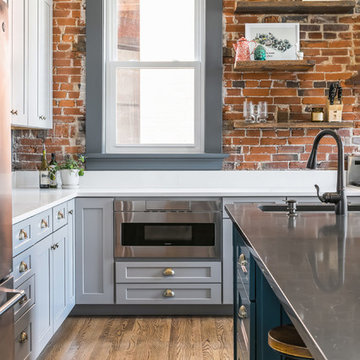
Photography by Karen Palmer
Eat-in kitchen - mid-sized eclectic l-shaped light wood floor and brown floor eat-in kitchen idea in St Louis with a drop-in sink, recessed-panel cabinets, turquoise cabinets, quartz countertops, stainless steel appliances, an island and white countertops
Eat-in kitchen - mid-sized eclectic l-shaped light wood floor and brown floor eat-in kitchen idea in St Louis with a drop-in sink, recessed-panel cabinets, turquoise cabinets, quartz countertops, stainless steel appliances, an island and white countertops
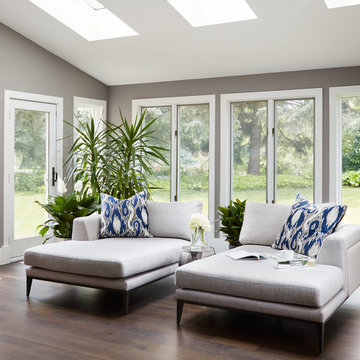
While the entire home maintains a Hollywood chicness through rich textures and fabrics, it was also important that it remained family-friendly and relaxing. By adding a sun room with double chaise lounge seating, the open concept space becomes a calming area catered to unwinding and enjoying your indoor outdoor living.
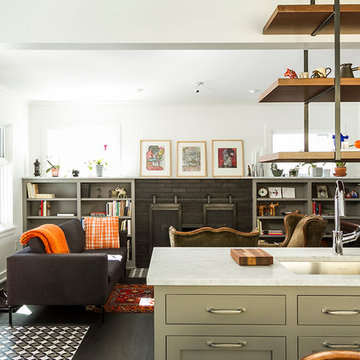
Photo Cred: Seth Hannula
Eat-in kitchen - small eclectic l-shaped dark wood floor and brown floor eat-in kitchen idea in Minneapolis with an undermount sink, shaker cabinets, gray cabinets, marble countertops, marble backsplash and stainless steel appliances
Eat-in kitchen - small eclectic l-shaped dark wood floor and brown floor eat-in kitchen idea in Minneapolis with an undermount sink, shaker cabinets, gray cabinets, marble countertops, marble backsplash and stainless steel appliances
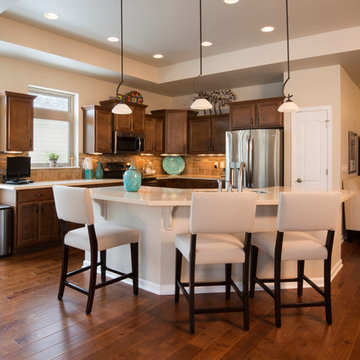
Designer: Laura Hoffman | Photographer: Sarah Utech
Example of a large eclectic l-shaped light wood floor open concept kitchen design in Milwaukee with shaker cabinets, brown cabinets, brown backsplash, stainless steel appliances and an island
Example of a large eclectic l-shaped light wood floor open concept kitchen design in Milwaukee with shaker cabinets, brown cabinets, brown backsplash, stainless steel appliances and an island
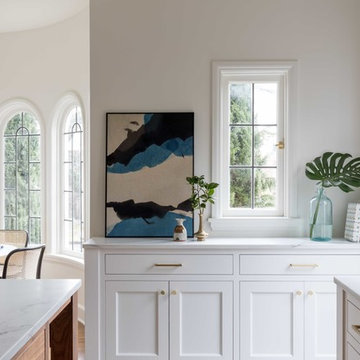
Jenny Trygg
Inspiration for a mid-sized eclectic l-shaped light wood floor and brown floor eat-in kitchen remodel in Portland with a farmhouse sink, shaker cabinets, white cabinets, marble countertops, white backsplash and an island
Inspiration for a mid-sized eclectic l-shaped light wood floor and brown floor eat-in kitchen remodel in Portland with a farmhouse sink, shaker cabinets, white cabinets, marble countertops, white backsplash and an island
Eclectic L-Shaped Kitchen Ideas
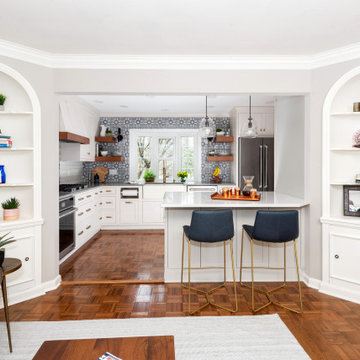
Inspiration for a small eclectic l-shaped medium tone wood floor and brown floor kitchen pantry remodel in Other with a farmhouse sink, beaded inset cabinets, white cabinets, quartz countertops, blue backsplash, terra-cotta backsplash, stainless steel appliances, a peninsula and gray countertops
10





