Entryway with Yellow Walls Ideas
Refine by:
Budget
Sort by:Popular Today
21 - 40 of 2,760 photos
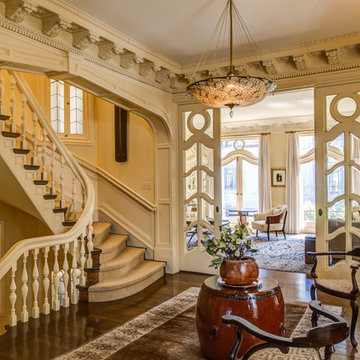
Treve Johnson Photography - www.treve.com
Inspiration for a timeless dark wood floor foyer remodel in San Francisco with yellow walls
Inspiration for a timeless dark wood floor foyer remodel in San Francisco with yellow walls
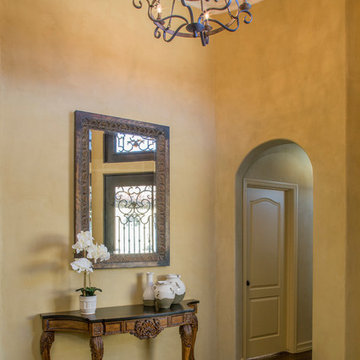
Jeremy Best
Inspiration for a mediterranean dark wood floor foyer remodel in San Luis Obispo with yellow walls
Inspiration for a mediterranean dark wood floor foyer remodel in San Luis Obispo with yellow walls
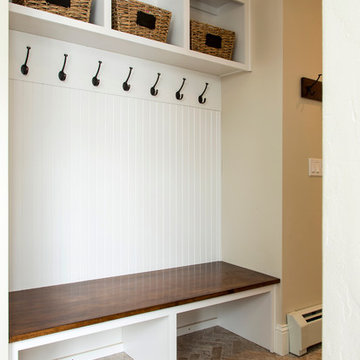
Entryway - mid-sized transitional dark wood floor entryway idea in Other with yellow walls and a dark wood front door
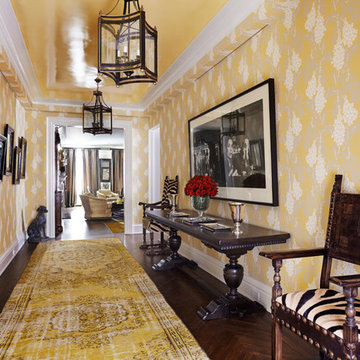
This entry was the darkest part of the house. Originally this area had a big coat closet an 7'ft narrow double french doors into the living room. Removing the french doors & moving the closet ,expanding the height and the width of the entry to the living room and the use of the yellow lacquer ceiling and custom wall covering changed this area dramatically. The furniture and art is an eclectic mix. 100 century castle chairs & trestle table along with Andy Warhol & Bianca Jagger vintage rare photographs make a wonderful combination. This area was the owners least favorite space in the apartment and when it was completed went to their favorite!
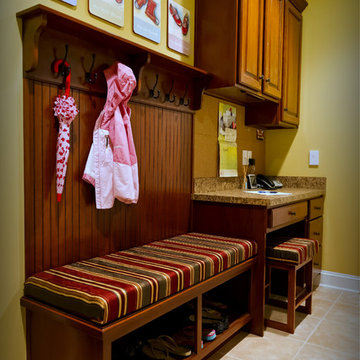
Custom cherry cabinets for kitchen, bath, entertainment center and laundry in Williamsburg Virginia.
Inspiration for a mid-sized timeless ceramic tile and beige floor mudroom remodel in Richmond with yellow walls
Inspiration for a mid-sized timeless ceramic tile and beige floor mudroom remodel in Richmond with yellow walls
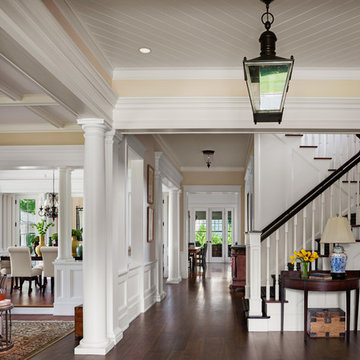
Photo by Durston Saylor
Example of a mid-sized classic medium tone wood floor entryway design in New York with yellow walls
Example of a mid-sized classic medium tone wood floor entryway design in New York with yellow walls
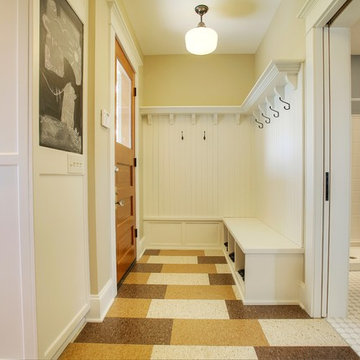
Walls that separated a number of small rooms at the kitchen entry were removed, opening up the space and allowing for a traditional style mudroom/bench area with white painted paneling, shoe storage, hooks for jackets and a top shelf for baskets.
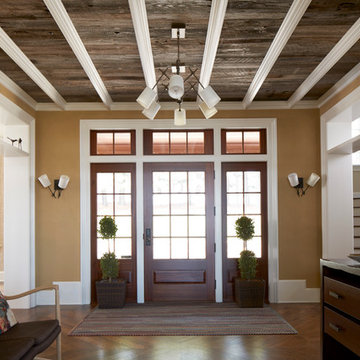
Front Foyer: reclaimed wood ceiling, custom console, braided rug, patterned hardwood floor.
Inspiration for a mid-sized contemporary medium tone wood floor entryway remodel in New York with yellow walls and a medium wood front door
Inspiration for a mid-sized contemporary medium tone wood floor entryway remodel in New York with yellow walls and a medium wood front door
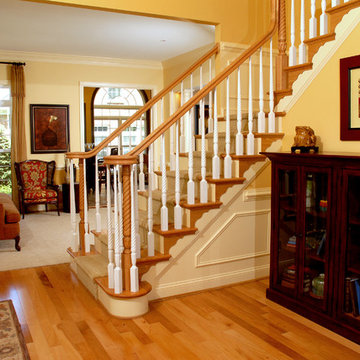
Here is K&P Builders popular Kentmorr floor plan, Available to be built in their Charles County, MD community, Kingsview!
This beautiful home features nearly 3400sf of finished space above grade, plus a full basement! In this photo, you are viewing the lovely foyer! Maple floors, gorgeous turned new posts and spindles, wainscoting, a formal living room, a view through to a spacious sunroom, and beautiful furnishings.
K&P Builders custom builds homes to suit their clients needs and budget!
K&P Builders' homes are quality built, with quality materials and workmanship! The builder customizes each home to suit their customers; needs! All of our homes meet the strict Energy Star standards, too!
Kingsview is a community located in White Plains, in Charles County, MD. The community offers an easy commute to Washington DC and Virginia, as well as area military bases. The community features a pool, tennis courts, soccer fields, nature trails, playgrounds and more! It is a beautiful community with active residents!
Visit Kingsview and explore how you may own one of K&P Builders' custom homes!
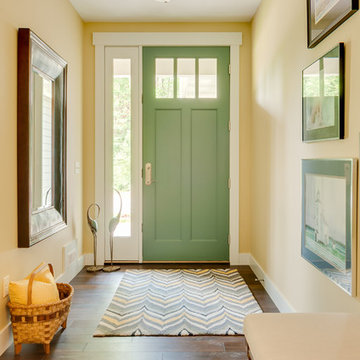
Kristian Walker
Mid-sized arts and crafts medium tone wood floor entryway photo in Grand Rapids with yellow walls and a green front door
Mid-sized arts and crafts medium tone wood floor entryway photo in Grand Rapids with yellow walls and a green front door
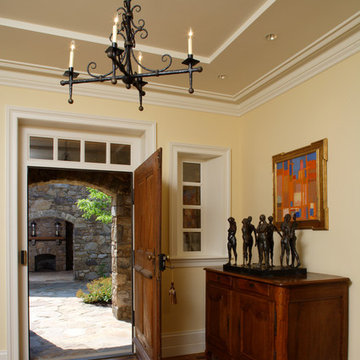
Matt Wargo Photography
Single front door - traditional medium tone wood floor single front door idea in Philadelphia with yellow walls and a medium wood front door
Single front door - traditional medium tone wood floor single front door idea in Philadelphia with yellow walls and a medium wood front door
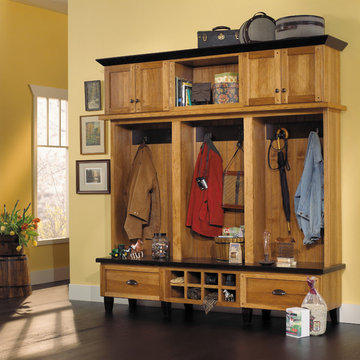
This mudroom was created with Fieldstone Cabinetry's Hudson door style in Hickory finished in a cabinet color called Toffee. The accents are Oak finished in a black cabinet color called Java. The cabinetry was created wtih optional five-piece drawer headers and optional furniture pegs.
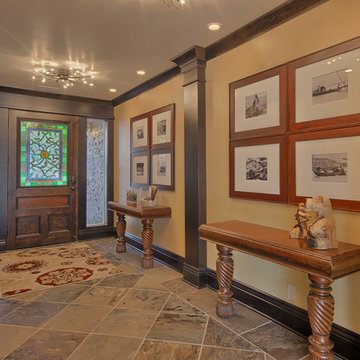
Bob Blandy, Medallion Services
Large eclectic slate floor entryway photo in Other with yellow walls and a medium wood front door
Large eclectic slate floor entryway photo in Other with yellow walls and a medium wood front door
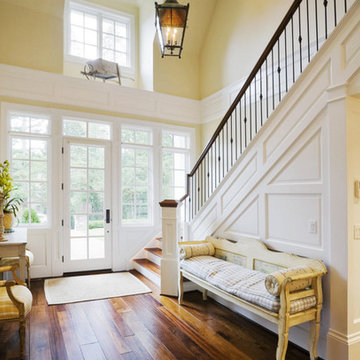
Inspiration for a large rustic medium tone wood floor and brown floor entryway remodel in Other with yellow walls and a glass front door

Mudroom area created in back corner of the kitchen from the deck. — at Wallingford, Seattle.
Inspiration for a small craftsman linoleum floor and gray floor entryway remodel in Seattle with yellow walls and a glass front door
Inspiration for a small craftsman linoleum floor and gray floor entryway remodel in Seattle with yellow walls and a glass front door
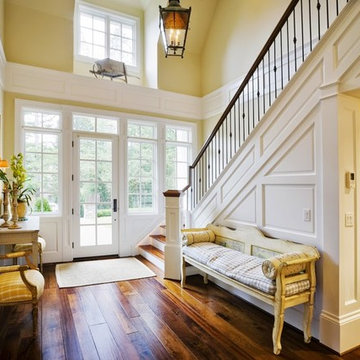
Mid-sized elegant dark wood floor and brown floor entryway photo in Houston with yellow walls and a white front door
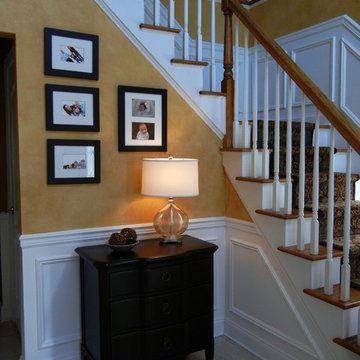
A perfect chest and amber cracked glass lamp by Uttermost was found for this entry hall. Although the ceilings are 20 feet and would accommodate a chest as tall as 36", we stayed to 32" so that family photos could be showcased as they greet guests and family as they enter!
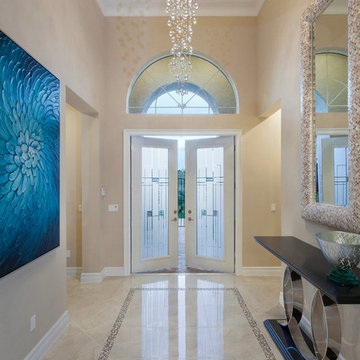
Designed By Pam Nadler
Brown's Interior Design
Boca Raton, FL
Trendy double front door photo in Miami with yellow walls
Trendy double front door photo in Miami with yellow walls
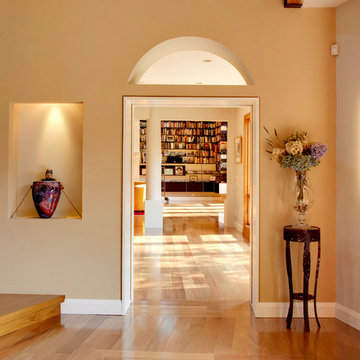
Michael Biondo photography
Example of a large classic medium tone wood floor entryway design in New York with yellow walls and a medium wood front door
Example of a large classic medium tone wood floor entryway design in New York with yellow walls and a medium wood front door
Entryway with Yellow Walls Ideas
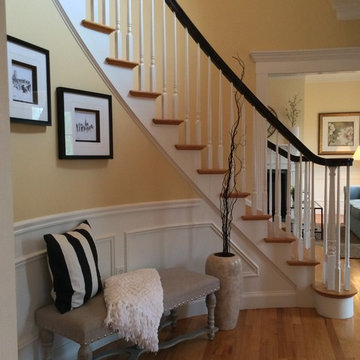
Staging & Photos by: Betsy Konaxis, BK Classic Collections Home Stagers
Foyer - mid-sized transitional medium tone wood floor foyer idea in Boston with yellow walls
Foyer - mid-sized transitional medium tone wood floor foyer idea in Boston with yellow walls
2





