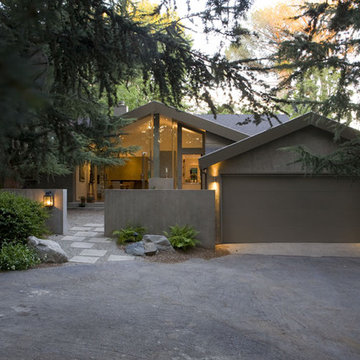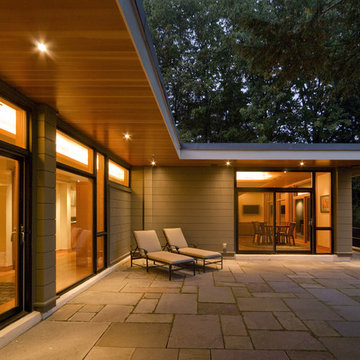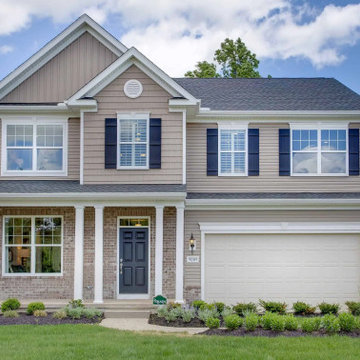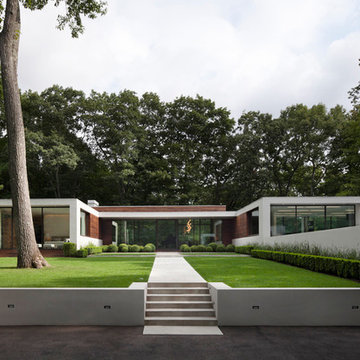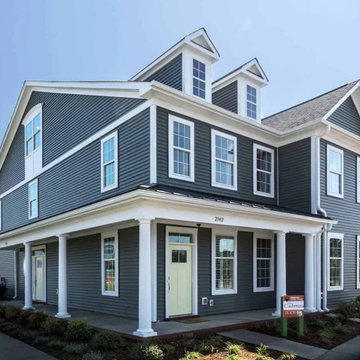Exterior Home Ideas
Refine by:
Budget
Sort by:Popular Today
1 - 20 of 329 photos

We found a sweet little cottage in east Nashville and fell in love. The seller's expectation was that we would tear it down and build a duplex, but we felt that this house had so much more it wanted to give.
The interior space is small, but a double-swing front porch, large rear deck and an old garage converted into studio space make for flexible living solutions.
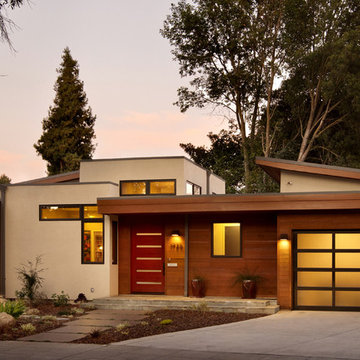
Bernard Andre Photography
Example of a trendy one-story exterior home design in San Francisco
Example of a trendy one-story exterior home design in San Francisco
Find the right local pro for your project
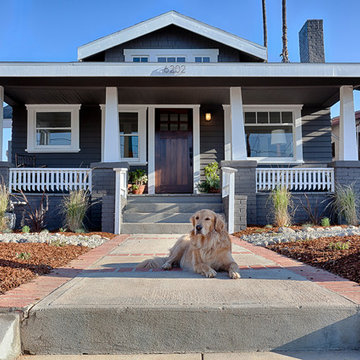
Thorough rehab of a charming 1920's craftsman bungalow in Highland Park, featuring low maintenance drought tolerant landscaping and accomidating porch perfect for any petite fete.
Photography by Eric Charles.

Andrea Brizzi
Example of a large island style beige one-story glass house exterior design in Hawaii with a hip roof and a metal roof
Example of a large island style beige one-story glass house exterior design in Hawaii with a hip roof and a metal roof
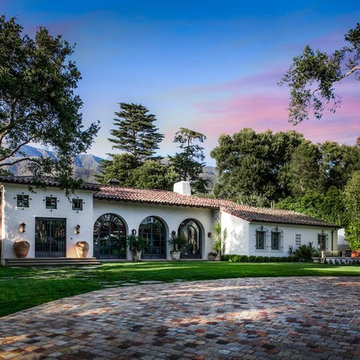
©David Palermo
Example of a tuscan one-story exterior home design in Santa Barbara
Example of a tuscan one-story exterior home design in Santa Barbara
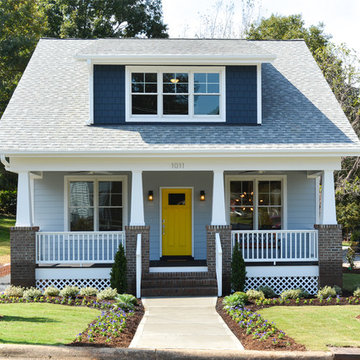
Jody Brown Architecture, pllc.
Inspiration for a craftsman blue two-story gable roof remodel in Raleigh
Inspiration for a craftsman blue two-story gable roof remodel in Raleigh
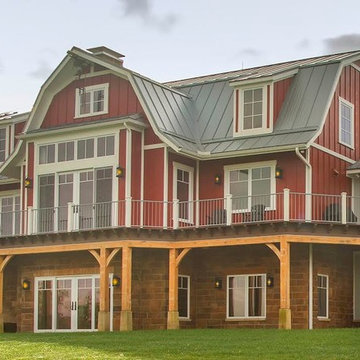
Sponsored
Westerville, OH
T. Walton Carr, Architects
Franklin County's Preferred Architectural Firm | Best of Houzz Winner
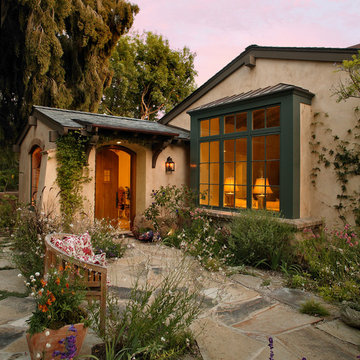
Exterior and landscaping.
Mediterranean one-story exterior home idea in Santa Barbara
Mediterranean one-story exterior home idea in Santa Barbara

Sterling E. Stevens Design Photo, Raleigh, NC - Studio H Design, Charlotte, NC - Stirling Group, Inc, Charlotte, NC
Example of an arts and crafts gray two-story wood exterior home design in Charlotte
Example of an arts and crafts gray two-story wood exterior home design in Charlotte

photos rr jones
Large modern multicolored one-story mixed siding exterior home idea in San Francisco with a shed roof
Large modern multicolored one-story mixed siding exterior home idea in San Francisco with a shed roof

The bungalow after renovation. You can see two of the upper gables that were added but still fit the size and feel of the home. Soft green siding color with gray sash allows the blue of the door to pop.
Photography by Josh Vick
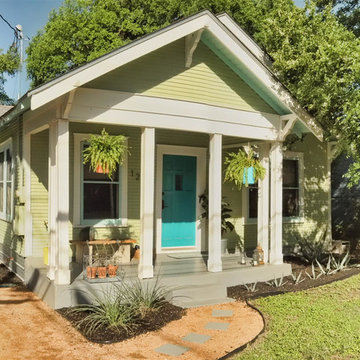
Featured on Apartment Therapy: http://www.apartmenttherapy.com/kristen-michelles-modern-bohemian-house-tour-193095#_

Richard Leo Johnson
Inspiration for a small cottage gray one-story exterior home remodel in Atlanta
Inspiration for a small cottage gray one-story exterior home remodel in Atlanta

This little white cottage has been a hit! See our project " Little White Cottage for more photos. We have plans from 1379SF to 2745SF.
Example of a small classic white two-story concrete fiberboard exterior home design in Charleston with a metal roof
Example of a small classic white two-story concrete fiberboard exterior home design in Charleston with a metal roof

The client for this home wanted a modern structure that was suitable for displaying her art-glass collection. Located in a recently developed community, almost every component of the exterior was subject to an array of neighborhood and city ordinances. These were all accommodated while maintaining modern sensibilities and detailing on the exterior, then transitioning to a more minimalist aesthetic on the interior. The one-story building comfortably spreads out on its large lot, embracing a front and back courtyard and allowing views through and from within the transparent center section to other parts of the home. A high volume screened porch, the floating fireplace, and an axial swimming pool provide dramatic moments to the otherwise casual layout of the home.
Exterior Home Ideas

The Cleveland Park neighborhood of Washington, D.C boasts some of the most beautiful and well maintained bungalows of the late 19th century. Residential streets are distinguished by the most significant craftsman icon, the front porch.
Porter Street Bungalow was different. The stucco walls on the right and left side elevations were the first indication of an original bungalow form. Yet the swooping roof, so characteristic of the period, was terminated at the front by a first floor enclosure that had almost no penetrations and presented an unwelcoming face. Original timber beams buried within the enclosed mass provided the
only fenestration where they nudged through. The house,
known affectionately as ‘the bunker’, was in serious need of
a significant renovation and restoration.
A young couple purchased the house over 10 years ago as
a first home. As their family grew and professional lives
matured the inadequacies of the small rooms and out of date systems had to be addressed. The program called to significantly enlarge the house with a major new rear addition. The completed house had to fulfill all of the requirements of a modern house: a reconfigured larger living room, new shared kitchen and breakfast room and large family room on the first floor and three modified bedrooms and master suite on the second floor.
Front photo by Hoachlander Davis Photography.
All other photos by Prakash Patel.

Island style white one-story exterior home photo in Miami with a hip roof, a metal roof and a white roof

photo ©2012 Mariko Reed
Example of a mid-century modern one-story wood exterior home design in San Francisco with a shed roof
Example of a mid-century modern one-story wood exterior home design in San Francisco with a shed roof
1






