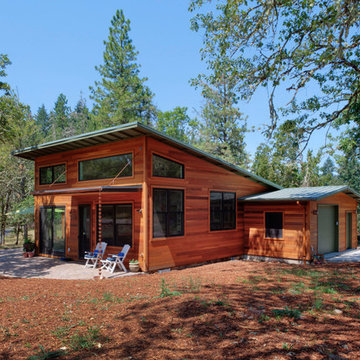Shed Roof Ideas
Refine by:
Budget
Sort by:Popular Today
1 - 20 of 18,239 photos
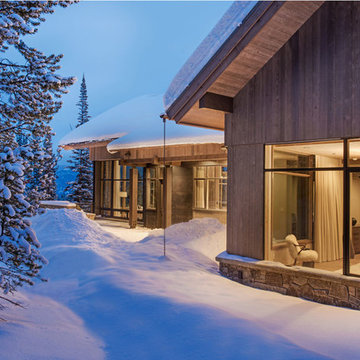
The design of this home drew upon historical styles, preserving the essentials of the original movement while updating these elements with clean lines and modern materials. Peers Homestead drew upon the American Farmhouse. The architectural design was based on several factors: orientation with views and connection to seasonal water elements, glass cubes, simplistic form and material palette, and steel accents with structure and cladding. To capture views, the floor to ceiling windows in the great room bring in the natural environment into the home and were oriented to face the Spanish Peaks. The great room’s simple gable roof and square room shape, accompanied by the large glass walls and a high ceiling, create an impressive glass cube effect. Following a contemporary trend for windows, thin-frame, aluminum clad windows were utilized for the high performance qualities as well as the aesthetic appeal.
(Photos by Whitney Kamman)

Inspiration for a small contemporary white one-story metal house exterior remodel in New Orleans with a shed roof
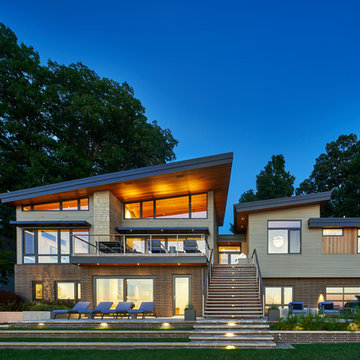
Example of a trendy multicolored two-story mixed siding house exterior design in Grand Rapids with a shed roof

Exterior looking back from the meadow.
Image by Lucas Henning. Swift Studios
Mid-sized mountain style brown one-story metal house exterior photo in Seattle with a shed roof and a metal roof
Mid-sized mountain style brown one-story metal house exterior photo in Seattle with a shed roof and a metal roof
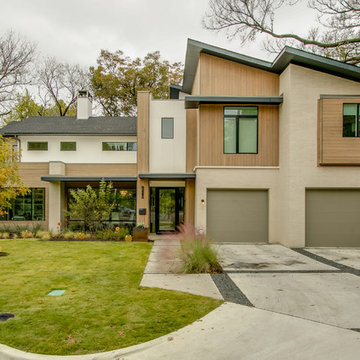
Example of a trendy two-story mixed siding house exterior design in Dallas with a shed roof and a shingle roof

Gina Viscusi Elson - Interior Designer
Kathryn Strickland - Landscape Architect
Meschi Construction - General Contractor
Michael Hospelt - Photographer
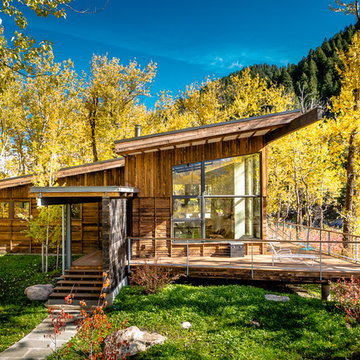
Dan Armstrong
Mountain style one-story wood exterior home photo in Other with a shed roof
Mountain style one-story wood exterior home photo in Other with a shed roof

Bracket portico for side door of house. The roof features a shed style metal roof. Designed and built by Georgia Front Porch.
Small elegant orange one-story brick house exterior photo in Atlanta with a shed roof and a metal roof
Small elegant orange one-story brick house exterior photo in Atlanta with a shed roof and a metal roof

The house at sunset
photo by Ben Benschnieder
Example of a small mountain style brown one-story metal exterior home design in Seattle with a shed roof
Example of a small mountain style brown one-story metal exterior home design in Seattle with a shed roof
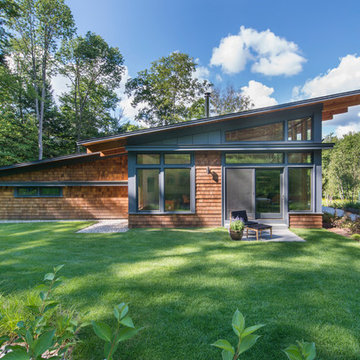
This house is discreetly tucked into its wooded site in the Mad River Valley near the Sugarbush Resort in Vermont. The soaring roof lines complement the slope of the land and open up views though large windows to a meadow planted with native wildflowers. The house was built with natural materials of cedar shingles, fir beams and native stone walls. These materials are complemented with innovative touches including concrete floors, composite exterior wall panels and exposed steel beams. The home is passively heated by the sun, aided by triple pane windows and super-insulated walls.
Photo by: Nat Rea Photography

Large trendy white split-level mixed siding house exterior photo in Seattle with a shed roof

This 2,000 square foot vacation home is located in the rocky mountains. The home was designed for thermal efficiency and to maximize flexibility of space. Sliding panels convert the two bedroom home into 5 separate sleeping areas at night, and back into larger living spaces during the day. The structure is constructed of SIPs (structurally insulated panels). The glass walls, window placement, large overhangs, sunshade and concrete floors are designed to take advantage of passive solar heating and cooling, while the masonry thermal mass heats and cools the home at night.

Bernard Andre
Inspiration for a mid-sized contemporary brown three-story mixed siding house exterior remodel in San Francisco with a shed roof and a metal roof
Inspiration for a mid-sized contemporary brown three-story mixed siding house exterior remodel in San Francisco with a shed roof and a metal roof

Steve Smith, ImaginePhotographics
Contemporary orange one-story tiny house idea in Other with a shed roof
Contemporary orange one-story tiny house idea in Other with a shed roof

Inspiration for a large rustic black one-story wood house exterior remodel in Portland with a shed roof and a metal roof
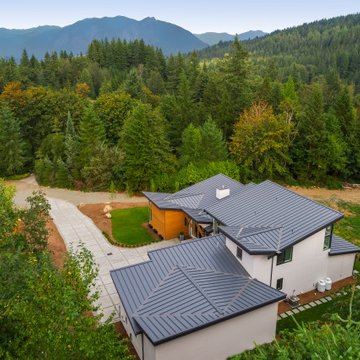
Metal Roof
Large modern white two-story mixed siding house exterior idea in Seattle with a shed roof and a metal roof
Large modern white two-story mixed siding house exterior idea in Seattle with a shed roof and a metal roof

Erik Bishoff Photography
Inspiration for a small contemporary gray one-story wood tiny house remodel in Other with a shed roof and a metal roof
Inspiration for a small contemporary gray one-story wood tiny house remodel in Other with a shed roof and a metal roof
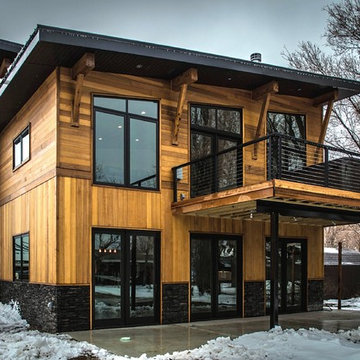
Mountain style brown three-story mixed siding house exterior photo with a shed roof and a metal roof
Shed Roof Ideas
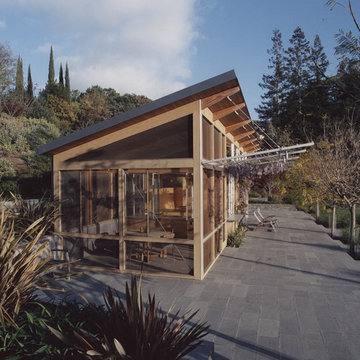
Photo by Todd Hido
Small modern one-story exterior home idea in San Francisco with a shed roof
Small modern one-story exterior home idea in San Francisco with a shed roof
1






