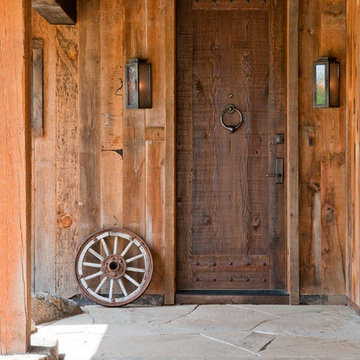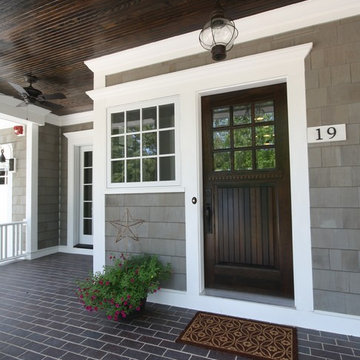Front Door Ideas
Refine by:
Budget
Sort by:Popular Today
221 - 240 of 38,370 photos
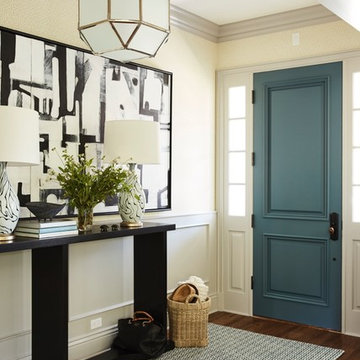
Example of a transitional medium tone wood floor entryway design in Los Angeles with beige walls and a blue front door
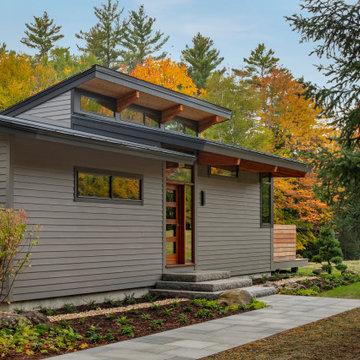
With a grand total of 1,247 square feet of living space, the Lincoln Deck House was designed to efficiently utilize every bit of its floor plan. This home features two bedrooms, two bathrooms, a two-car detached garage and boasts an impressive great room, whose soaring ceilings and walls of glass welcome the outside in to make the space feel one with nature.
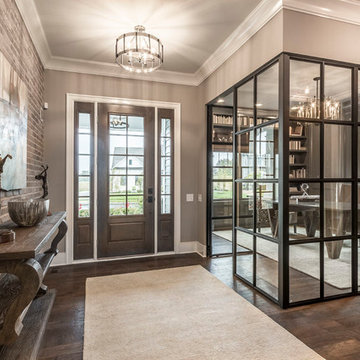
Inspiration for a mid-sized timeless medium tone wood floor and brown floor entryway remodel in Columbus with brown walls and a dark wood front door
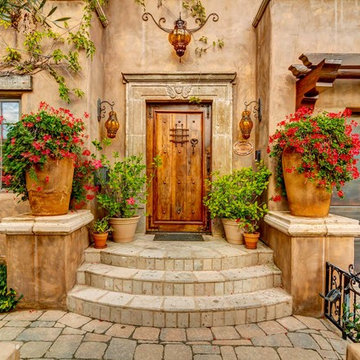
San Diego Home Photography
Large southwest entryway photo in San Diego with beige walls and a dark wood front door
Large southwest entryway photo in San Diego with beige walls and a dark wood front door
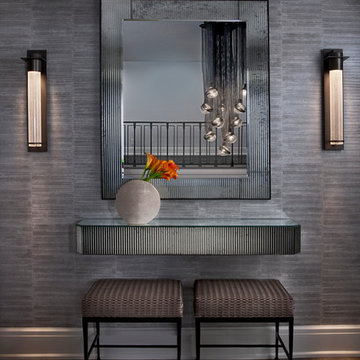
Inspiration for a mid-sized contemporary dark wood floor front door remodel in Detroit with gray walls
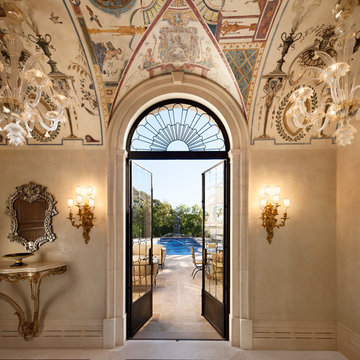
Doorway detail and swimming pool.
Inspiration for a mediterranean entryway remodel in Santa Barbara with a glass front door
Inspiration for a mediterranean entryway remodel in Santa Barbara with a glass front door
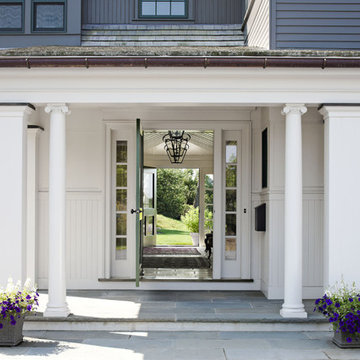
Hillside Farmhouse sits on a steep East-sloping hill. We set it across the slope, which allowed us to separate the site into a public, arrival side to the North and a private, garden side to the South. The house becomes the long wall, one room wide, that organizes the site into its two parts.
The garage wing, running perpendicularly to the main house, forms a courtyard at the front door. Cars driving in are welcomed by the wide front portico and interlocking stair tower. On the opposite side, under a parade of dormers, the Dining Room saddle-bags into the garden, providing views to the South and East. Its generous overhang keeps out the hot summer sun, but brings in the winter sun.
The house is a hybrid of ‘farm house’ and ‘country house’. It simultaneously relates to the active contiguous farm and the classical imagery prevalent in New England architecture.
Photography by Robert Benson and Brian Tetrault
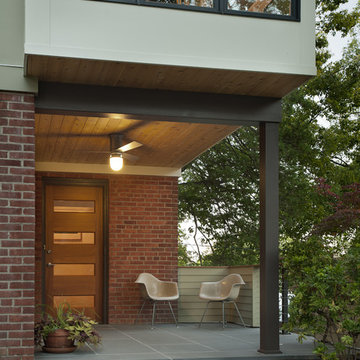
Addition to a mid-century modern home in Arlington, VA with views to the DC skyline.
Paul Burk Photography
Example of a trendy entryway design in DC Metro
Example of a trendy entryway design in DC Metro
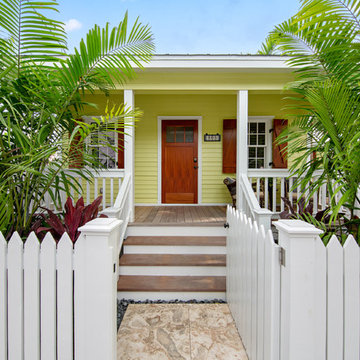
Entryway - tropical medium tone wood floor and brown floor entryway idea in Miami with green walls and a medium wood front door
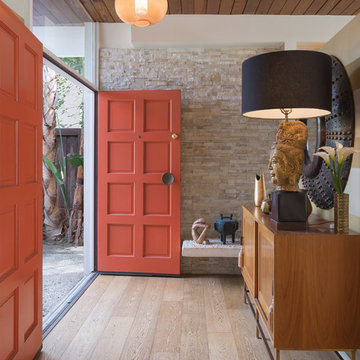
©Teague Hunziker
Inspiration for a mid-sized transitional ceramic tile and brown floor entryway remodel in Los Angeles with a red front door and beige walls
Inspiration for a mid-sized transitional ceramic tile and brown floor entryway remodel in Los Angeles with a red front door and beige walls
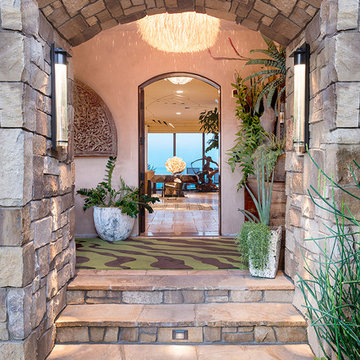
This project combines high end earthy elements with elegant, modern furnishings. We wanted to re invent the beach house concept and create an home which is not your typical coastal retreat. By combining stronger colors and textures, we gave the spaces a bolder and more permanent feel. Yet, as you travel through each room, you can't help but feel invited and at home.
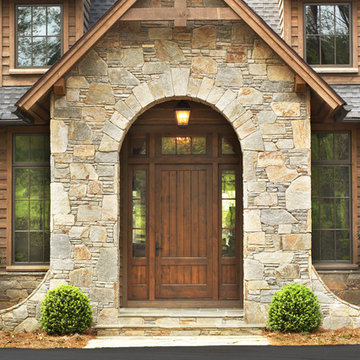
Rachael Boling
Example of a mountain style entryway design in Other with a dark wood front door
Example of a mountain style entryway design in Other with a dark wood front door
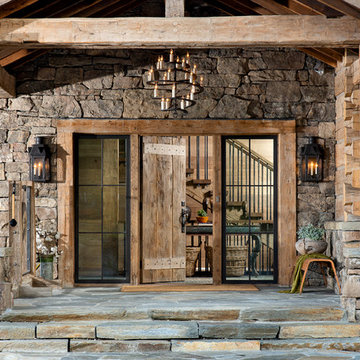
Photography - LongViews Studios
Entry interior/exterior are Mojave Flagstone.
Entryway - large rustic entryway idea in Other with a medium wood front door
Entryway - large rustic entryway idea in Other with a medium wood front door
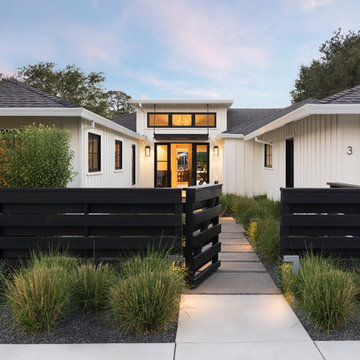
Bernard Andre Photography
Example of a farmhouse concrete floor and gray floor entryway design in San Francisco with white walls and a medium wood front door
Example of a farmhouse concrete floor and gray floor entryway design in San Francisco with white walls and a medium wood front door
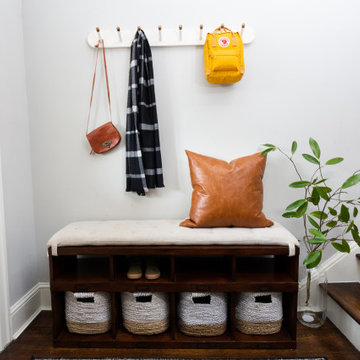
Example of a small transitional dark wood floor and brown floor entryway design in DC Metro with white walls and a white front door
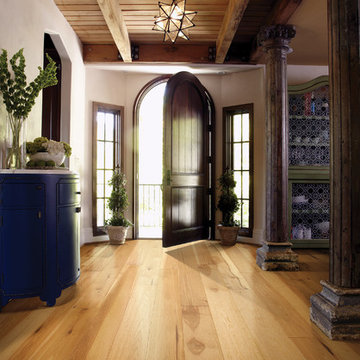
Example of a mid-sized trendy light wood floor entryway design in Boise with white walls and a dark wood front door
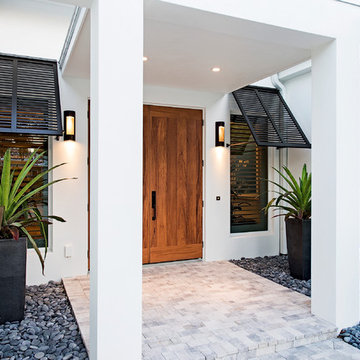
Bermuda shutters, black shutters, solid wood door, pavers, river rock, columns, white exterior, recessed lighting, potted plants, wall sconce, white gutters, modern lines, circular driveway, paver driveway, wood garage door, palm trees, flowers, simple roof line, shingle, ornamental grass, shrubs
Front Door Ideas
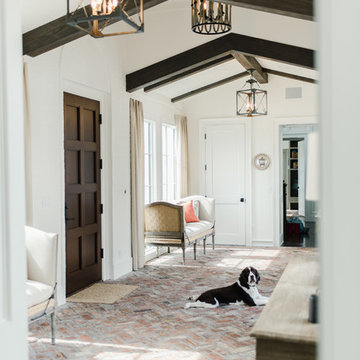
Mid-sized tuscan brick floor and red floor entryway photo in Jacksonville with white walls and a dark wood front door
12






