Gray Floor Kitchen with Wood Backsplash Ideas
Refine by:
Budget
Sort by:Popular Today
21 - 40 of 1,806 photos
Item 1 of 3
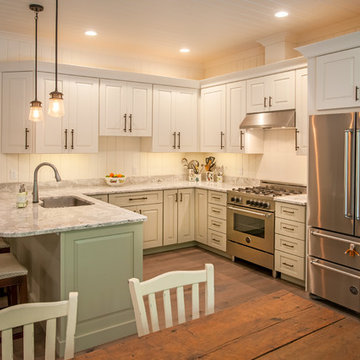
Built by Adelaine Construction, Inc. in Harbor Springs, Michigan. Drafted by ZKE Designs in Oden, Michigan and photographed by Speckman Photography in Rapid City, Michigan.
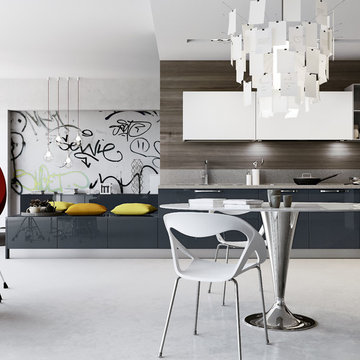
Arredo 3
Eat-in kitchen - mid-sized modern single-wall concrete floor and gray floor eat-in kitchen idea in Other with an undermount sink, flat-panel cabinets, gray cabinets, brown backsplash, wood backsplash and no island
Eat-in kitchen - mid-sized modern single-wall concrete floor and gray floor eat-in kitchen idea in Other with an undermount sink, flat-panel cabinets, gray cabinets, brown backsplash, wood backsplash and no island
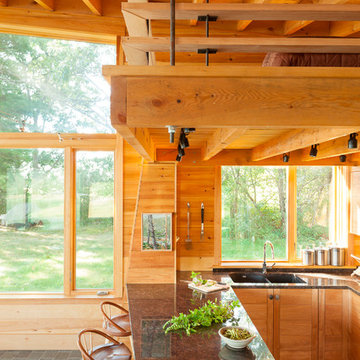
Trent Bell
Inspiration for a small rustic galley slate floor and gray floor open concept kitchen remodel in Portland Maine with a double-bowl sink, light wood cabinets, granite countertops, wood backsplash, stainless steel appliances and no island
Inspiration for a small rustic galley slate floor and gray floor open concept kitchen remodel in Portland Maine with a double-bowl sink, light wood cabinets, granite countertops, wood backsplash, stainless steel appliances and no island
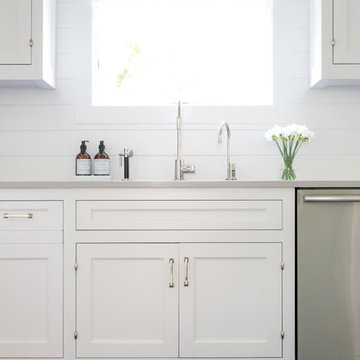
Interior Design, Custom Furniture Design, & Art Curation by Chango & Co.
Photography by Raquel Langworthy
Shop the East Hampton New Traditional accessories at the Chango Shop!

Guest Cottage Kitchen, Great Room /
Photographer: Robert Brewster, Photography /
Architect: Matthew McGeorge, McGeorge Architecture Interiors
Example of a mid-sized cottage single-wall concrete floor and gray floor open concept kitchen design in Providence with an undermount sink, flat-panel cabinets, white cabinets, granite countertops, white backsplash, wood backsplash, stainless steel appliances, an island and gray countertops
Example of a mid-sized cottage single-wall concrete floor and gray floor open concept kitchen design in Providence with an undermount sink, flat-panel cabinets, white cabinets, granite countertops, white backsplash, wood backsplash, stainless steel appliances, an island and gray countertops
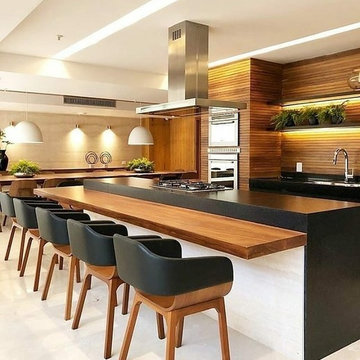
Example of a mid-sized trendy u-shaped cement tile floor and gray floor eat-in kitchen design in San Francisco with an undermount sink, flat-panel cabinets, dark wood cabinets, quartz countertops, brown backsplash, wood backsplash, stainless steel appliances, an island and black countertops
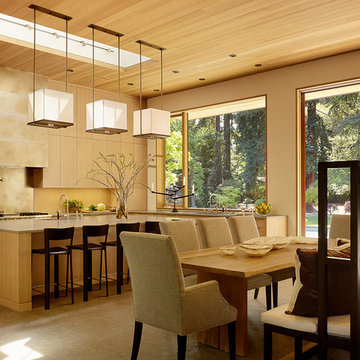
Large trendy l-shaped porcelain tile and gray floor eat-in kitchen photo in San Francisco with an undermount sink, flat-panel cabinets, light wood cabinets, solid surface countertops, brown backsplash, wood backsplash, stainless steel appliances and an island
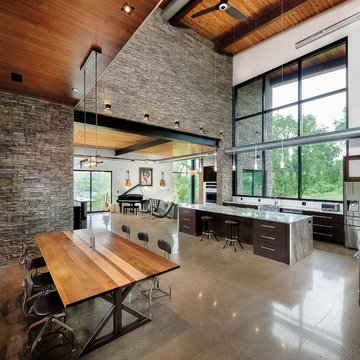
Alexander Denmarsh
Example of a large minimalist galley concrete floor and gray floor eat-in kitchen design in Other with a farmhouse sink, flat-panel cabinets, dark wood cabinets, granite countertops, white backsplash, wood backsplash, stainless steel appliances and an island
Example of a large minimalist galley concrete floor and gray floor eat-in kitchen design in Other with a farmhouse sink, flat-panel cabinets, dark wood cabinets, granite countertops, white backsplash, wood backsplash, stainless steel appliances and an island
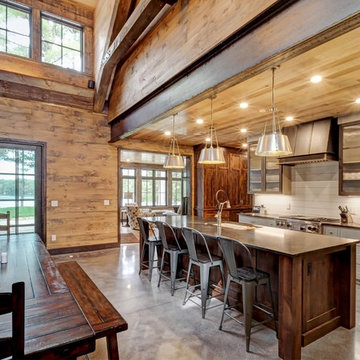
Mountain style l-shaped concrete floor and gray floor eat-in kitchen photo in Other with a drop-in sink, shaker cabinets, gray cabinets, granite countertops, white backsplash, wood backsplash, stainless steel appliances, an island and black countertops
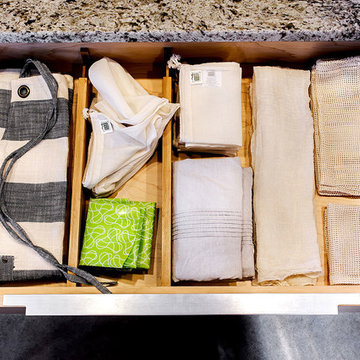
F2FOTO
Inspiration for a mid-sized modern l-shaped concrete floor and gray floor eat-in kitchen remodel in Burlington with flat-panel cabinets, light wood cabinets, stainless steel appliances, an island, a double-bowl sink, glass countertops, brown backsplash and wood backsplash
Inspiration for a mid-sized modern l-shaped concrete floor and gray floor eat-in kitchen remodel in Burlington with flat-panel cabinets, light wood cabinets, stainless steel appliances, an island, a double-bowl sink, glass countertops, brown backsplash and wood backsplash
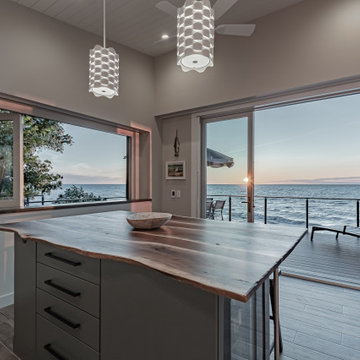
Small trendy single-wall ceramic tile and gray floor open concept kitchen photo in Other with an undermount sink, flat-panel cabinets, beige cabinets, quartzite countertops, beige backsplash, wood backsplash, paneled appliances, an island and white countertops
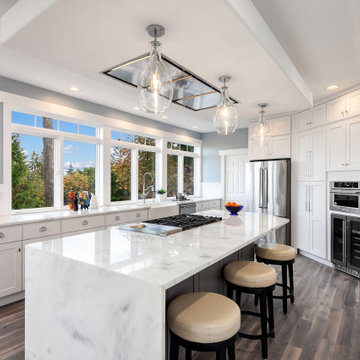
Magnificent pinnacle estate in a private enclave atop Cougar Mountain showcasing spectacular, panoramic lake and mountain views. A rare tranquil retreat on a shy acre lot exemplifying chic, modern details throughout & well-appointed casual spaces. Walls of windows frame astonishing views from all levels including a dreamy gourmet kitchen, luxurious master suite, & awe-inspiring family room below. 2 oversize decks designed for hosting large crowds. An experience like no other, a true must see!
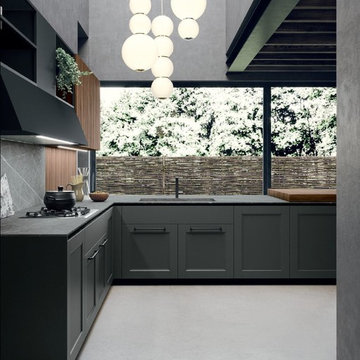
custom kitchen cabinets, European cabinets, high-end cabinetry, contemporary kitchen, modern kitchen design, luxury kitchen cabinets, custom cabinetry, San Francisco cabinets, transitional design, kitchen island, kitchen pantry, kitchen remodeling, made in Italy, Italian cabinetry
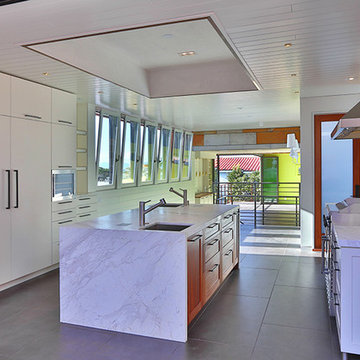
Open kitchen, stairs and living room create an airy upstairs space. Thoughtfully Designed by LazarDesignBuild.com. Photographer, Paul Jonason Steve Lazar, Design + Build.
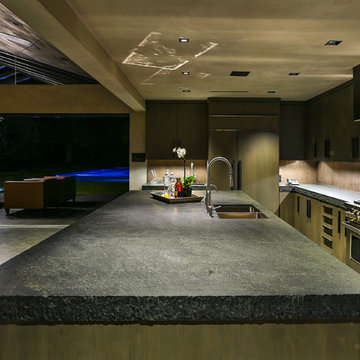
Modern kitchen by Burdge Architects and Associates in Malibu, CA.
Berlyn Photography
Example of a trendy l-shaped concrete floor and gray floor open concept kitchen design in Los Angeles with a drop-in sink, flat-panel cabinets, brown cabinets, concrete countertops, brown backsplash, wood backsplash, stainless steel appliances, an island and gray countertops
Example of a trendy l-shaped concrete floor and gray floor open concept kitchen design in Los Angeles with a drop-in sink, flat-panel cabinets, brown cabinets, concrete countertops, brown backsplash, wood backsplash, stainless steel appliances, an island and gray countertops
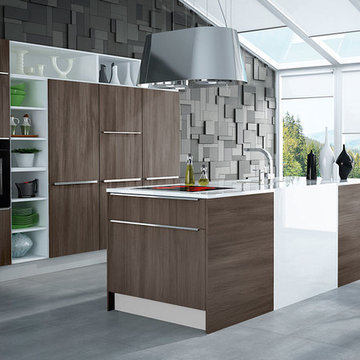
Inspiration for a modern single-wall concrete floor and gray floor eat-in kitchen remodel in Other with an undermount sink, flat-panel cabinets, medium tone wood cabinets, wood countertops, brown backsplash, wood backsplash, stainless steel appliances and an island
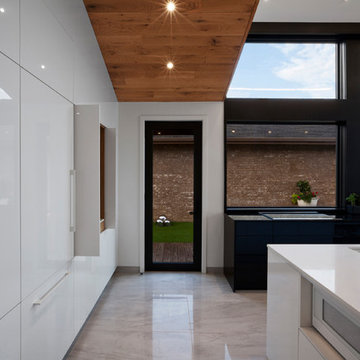
Kitchen includes black and white cabinetry with color/finish integration into the overall architecture and abundant south light via glass doors and new giant shed dormer - Architecture/Interiors/Renderings/Photography: HAUS | Architecture For Modern Lifestyles - Construction Manager: WERK | Building Modern
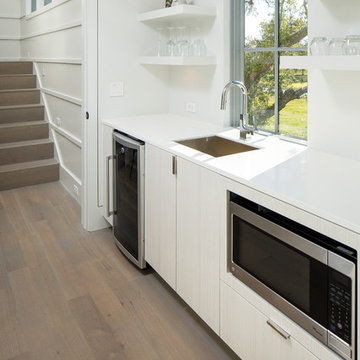
Matthew Scott Photographer Inc.
Enclosed kitchen - small contemporary single-wall medium tone wood floor and gray floor enclosed kitchen idea in Charleston with an undermount sink, flat-panel cabinets, white cabinets, granite countertops, white backsplash, wood backsplash, stainless steel appliances and no island
Enclosed kitchen - small contemporary single-wall medium tone wood floor and gray floor enclosed kitchen idea in Charleston with an undermount sink, flat-panel cabinets, white cabinets, granite countertops, white backsplash, wood backsplash, stainless steel appliances and no island
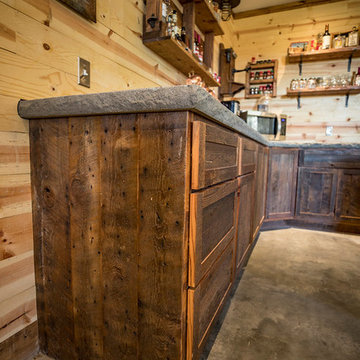
Photo Credit: Dustin @ Rockhouse Motion
Inspiration for a small rustic u-shaped concrete floor and gray floor eat-in kitchen remodel in Wichita with a farmhouse sink, shaker cabinets, distressed cabinets, concrete countertops, brown backsplash, wood backsplash, stainless steel appliances and an island
Inspiration for a small rustic u-shaped concrete floor and gray floor eat-in kitchen remodel in Wichita with a farmhouse sink, shaker cabinets, distressed cabinets, concrete countertops, brown backsplash, wood backsplash, stainless steel appliances and an island
Gray Floor Kitchen with Wood Backsplash Ideas
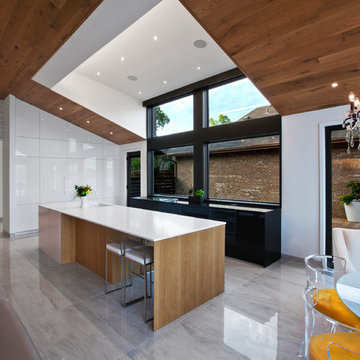
Kitchen with simple contrasting colors blends seamlessly with the interior architecture of the space, including the concealed beverage area in far wall white cabinetry cabinetry - Architecture/Interiors/Renderings/Photography: HAUS | Architecture For Modern Lifestyles - Construction Manager: WERK | Building Modern
2





