Gray Floor Kitchen with Wood Backsplash Ideas
Refine by:
Budget
Sort by:Popular Today
41 - 60 of 1,806 photos
Item 1 of 3
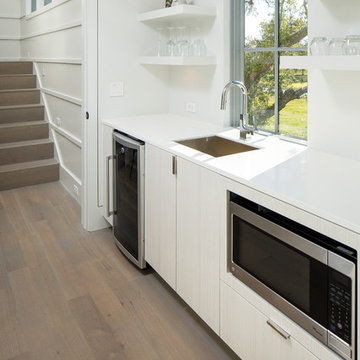
Matthew Scott Photographer Inc.
Enclosed kitchen - small contemporary single-wall medium tone wood floor and gray floor enclosed kitchen idea in Charleston with an undermount sink, flat-panel cabinets, white cabinets, granite countertops, white backsplash, wood backsplash, stainless steel appliances and no island
Enclosed kitchen - small contemporary single-wall medium tone wood floor and gray floor enclosed kitchen idea in Charleston with an undermount sink, flat-panel cabinets, white cabinets, granite countertops, white backsplash, wood backsplash, stainless steel appliances and no island
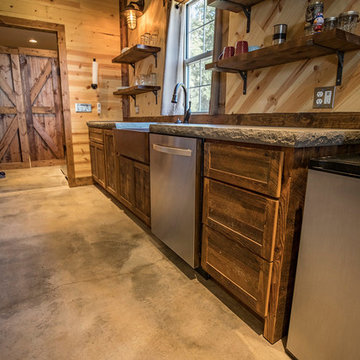
Photo Credit: Dustin @ Rockhouse Motion
Inspiration for a small rustic u-shaped concrete floor and gray floor eat-in kitchen remodel in Wichita with a farmhouse sink, shaker cabinets, distressed cabinets, concrete countertops, brown backsplash, wood backsplash, stainless steel appliances and an island
Inspiration for a small rustic u-shaped concrete floor and gray floor eat-in kitchen remodel in Wichita with a farmhouse sink, shaker cabinets, distressed cabinets, concrete countertops, brown backsplash, wood backsplash, stainless steel appliances and an island
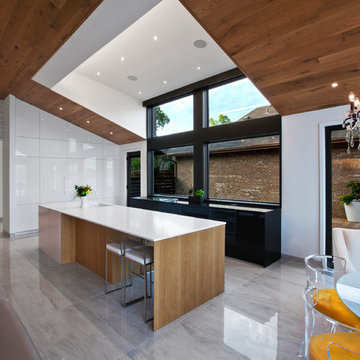
Kitchen with simple contrasting colors blends seamlessly with the interior architecture of the space, including the concealed beverage area in far wall white cabinetry cabinetry - Architecture/Interiors/Renderings/Photography: HAUS | Architecture For Modern Lifestyles - Construction Manager: WERK | Building Modern
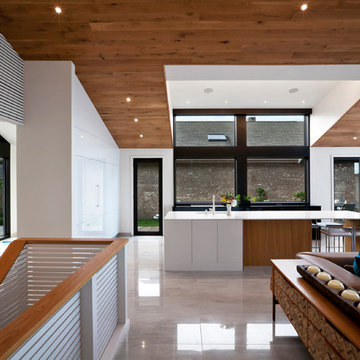
View from Master Suite Entry shows panorama from entry, to stairs down, to kitchen, dining, and living spaces, including lakeside view - Architecture/Interiors/Renderings/Photography: HAUS | Architecture For Modern Lifestyles - Construction Manager: WERK | Building Modern
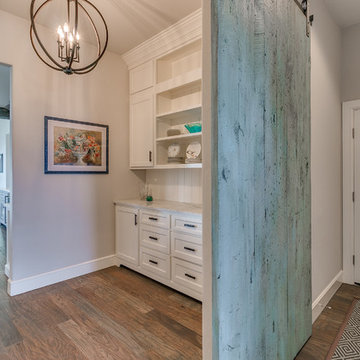
Flow Photography
Kitchen pantry - mid-sized cottage galley light wood floor and gray floor kitchen pantry idea in Oklahoma City with shaker cabinets, white cabinets, quartz countertops, white backsplash, wood backsplash and no island
Kitchen pantry - mid-sized cottage galley light wood floor and gray floor kitchen pantry idea in Oklahoma City with shaker cabinets, white cabinets, quartz countertops, white backsplash, wood backsplash and no island
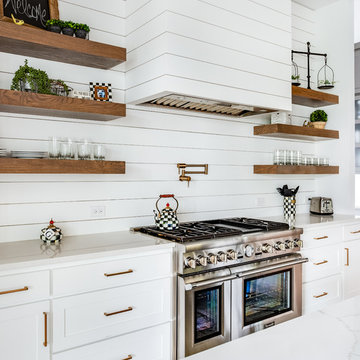
Rosewood Custom Builders
Cottage light wood floor and gray floor kitchen photo in Dallas with a farmhouse sink, shaker cabinets, gray cabinets, quartz countertops, white backsplash, wood backsplash, stainless steel appliances, an island and white countertops
Cottage light wood floor and gray floor kitchen photo in Dallas with a farmhouse sink, shaker cabinets, gray cabinets, quartz countertops, white backsplash, wood backsplash, stainless steel appliances, an island and white countertops
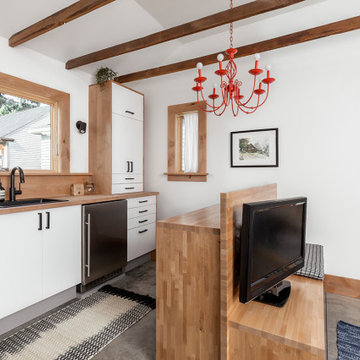
In small spaces, areas or objects that serve more than one purpose are a must. The custom furniture piece serves as a mini mudroom upon entry, acts as an entertainment unit, and turns into a counter height seating peninsula on the kitchen side.
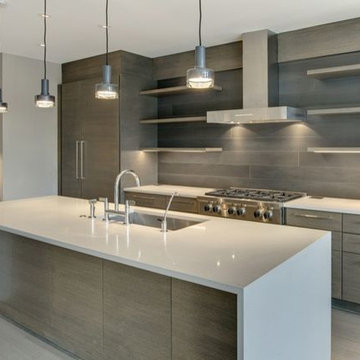
Mid-sized trendy l-shaped painted wood floor and gray floor open concept kitchen photo in Minneapolis with an undermount sink, flat-panel cabinets, light wood cabinets, quartz countertops, gray backsplash, wood backsplash, stainless steel appliances and an island
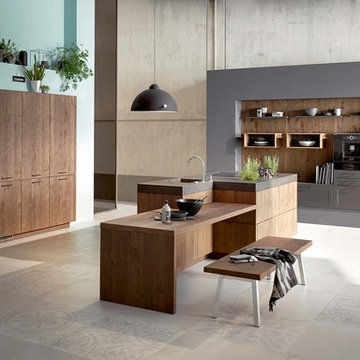
Mid-sized 1960s single-wall cement tile floor and gray floor open concept kitchen photo in New York with an undermount sink, shaker cabinets, gray cabinets, wood countertops, brown backsplash, wood backsplash and an island
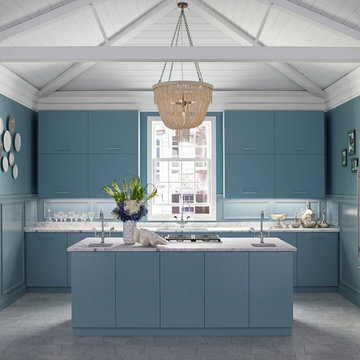
Example of a mid-sized trendy u-shaped ceramic tile and gray floor open concept kitchen design in New Orleans with an undermount sink, flat-panel cabinets, blue cabinets, marble countertops, blue backsplash, wood backsplash, stainless steel appliances and an island
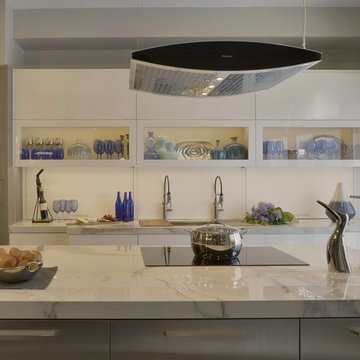
The all new display in Bilotta’s Mamaroneck showroom is designed by Fabrice Garson. This contemporary kitchen is well equipped with all the necessities that every chef dreams of while keeping a modern clean look. Fabrice used a mix of light and dark shades combined with smooth and textured finishes, stainless steel drawers, and splashes of vibrant blue and bright white accessories to bring the space to life. The pantry cabinetry and oven surround are Artcraft’s Eva door in a Rift White Oak finished in a Dark Smokehouse Gloss. The sink wall is also the Eva door in a Pure White Gloss with horizontal motorized bi-fold wall cabinets with glass fronts. The White Matte backsplash below these wall cabinets lifts up to reveal walnut inserts that store spices, knives and other cooking essentials. In front of this backsplash is a Galley Workstation sink with 2 contemporary faucets in brushed stainless from Brizo. To the left of the sink is a Fisher Paykel dishwasher hidden behind a white gloss panel which opens with a knock of your hand. The large 10 1/2-foot island has a mix of Dark Linen laminate drawer fronts on one side and stainless-steel drawer fronts on the other and holds a Miseno stainless-steel undermount prep sink with a matte black Brizo faucet, a Fisher Paykel dishwasher drawer, a Fisher Paykel induction cooktop, and a Miele Hood above. The porcelain waterfall countertop (from Walker Zanger), flows from one end of the island to the other and continues in one sweep across to the table connecting the two into one kitchen and dining unit.
Designer: Fabrice Garson. Photographer: Peter Krupenye
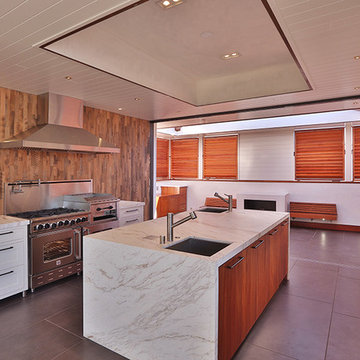
An oversized double waterfall island with multiple sinks allows for plenty of workspace. Off of kitchen is an indoor/outdoor room with huge opening to let sun in and shutters to take advantage of the ocean view or close to keep the elements out. Thoughtfully Designed by LazarDesignBuild.com. Photographer, Paul Jonason Steve Lazar, Design + Build.
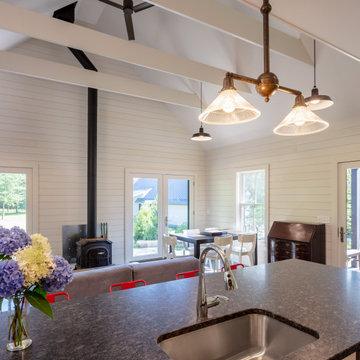
Guest Cottage Kitchen, Great Room /
Photographer: Robert Brewster, Photography /
Architect: Matthew McGeorge, McGeorge Architecture Interiors
Open concept kitchen - mid-sized farmhouse single-wall concrete floor and gray floor open concept kitchen idea in Providence with an undermount sink, flat-panel cabinets, white cabinets, granite countertops, white backsplash, wood backsplash, stainless steel appliances, an island and gray countertops
Open concept kitchen - mid-sized farmhouse single-wall concrete floor and gray floor open concept kitchen idea in Providence with an undermount sink, flat-panel cabinets, white cabinets, granite countertops, white backsplash, wood backsplash, stainless steel appliances, an island and gray countertops
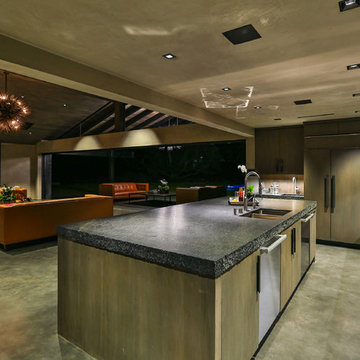
Modern kitchen by Burdge Architects and Associates in Malibu, CA.
Berlyn Photography
Example of a trendy l-shaped concrete floor and gray floor open concept kitchen design in Los Angeles with a drop-in sink, flat-panel cabinets, brown cabinets, concrete countertops, brown backsplash, wood backsplash, stainless steel appliances, an island and gray countertops
Example of a trendy l-shaped concrete floor and gray floor open concept kitchen design in Los Angeles with a drop-in sink, flat-panel cabinets, brown cabinets, concrete countertops, brown backsplash, wood backsplash, stainless steel appliances, an island and gray countertops
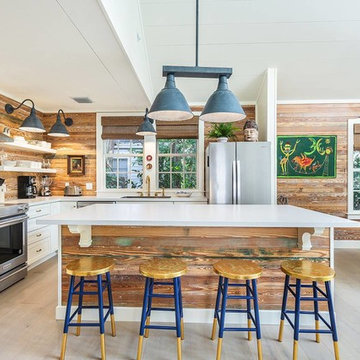
Beautiful Hardwood Flooring
Inspiration for a coastal l-shaped gray floor open concept kitchen remodel in Miami with recessed-panel cabinets, distressed cabinets, brown backsplash, wood backsplash, stainless steel appliances, an island and white countertops
Inspiration for a coastal l-shaped gray floor open concept kitchen remodel in Miami with recessed-panel cabinets, distressed cabinets, brown backsplash, wood backsplash, stainless steel appliances, an island and white countertops
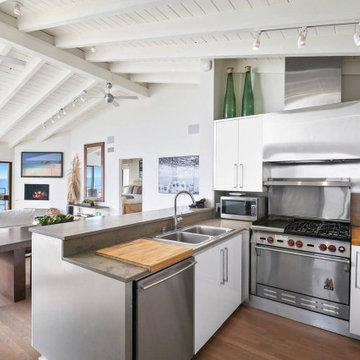
This stunning, contemporary beachfront house, located on Malibu Road, has 3 bedrooms and 3 baths with beautiful panoramic views of the Colony and Santa Monica Bay and beyond. A bright and open floor plan with vaulted ceilings boasts hardwood floors and chefs kitchen. The living room and master bedroom both open to an expansive balcony space that overlooks the beaches. Endless coastline and Pacific Coast views. Direct beach access from the deck of the property.
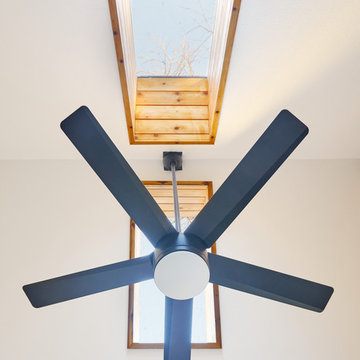
Leonid Furmansky
Inspiration for a small modern l-shaped medium tone wood floor and gray floor open concept kitchen remodel in Austin with a farmhouse sink, shaker cabinets, white cabinets, quartz countertops, wood backsplash, stainless steel appliances, an island and gray countertops
Inspiration for a small modern l-shaped medium tone wood floor and gray floor open concept kitchen remodel in Austin with a farmhouse sink, shaker cabinets, white cabinets, quartz countertops, wood backsplash, stainless steel appliances, an island and gray countertops
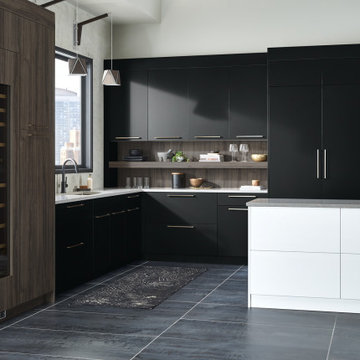
Aspire Cabinetry
Door Style: Midtown
Finish: Matte Ebony - High Gloss Super White - Smokey Walnut
Example of a mid-sized trendy l-shaped porcelain tile and gray floor open concept kitchen design in Birmingham with a double-bowl sink, flat-panel cabinets, black cabinets, quartz countertops, brown backsplash, wood backsplash, an island and gray countertops
Example of a mid-sized trendy l-shaped porcelain tile and gray floor open concept kitchen design in Birmingham with a double-bowl sink, flat-panel cabinets, black cabinets, quartz countertops, brown backsplash, wood backsplash, an island and gray countertops
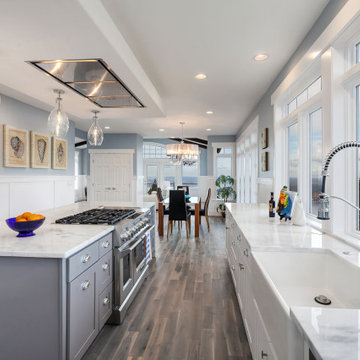
Magnificent pinnacle estate in a private enclave atop Cougar Mountain showcasing spectacular, panoramic lake and mountain views. A rare tranquil retreat on a shy acre lot exemplifying chic, modern details throughout & well-appointed casual spaces. Walls of windows frame astonishing views from all levels including a dreamy gourmet kitchen, luxurious master suite, & awe-inspiring family room below. 2 oversize decks designed for hosting large crowds. An experience like no other, a true must see!
Gray Floor Kitchen with Wood Backsplash Ideas
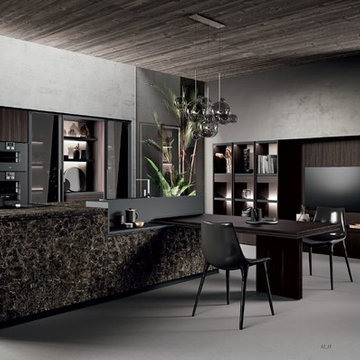
Open concept kitchen - mid-sized contemporary single-wall concrete floor and gray floor open concept kitchen idea in San Francisco with an undermount sink, flat-panel cabinets, dark wood cabinets, quartzite countertops, brown backsplash, wood backsplash, black appliances, an island and multicolored countertops
3





