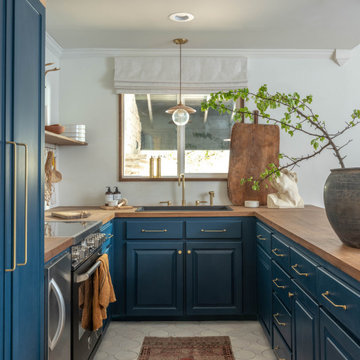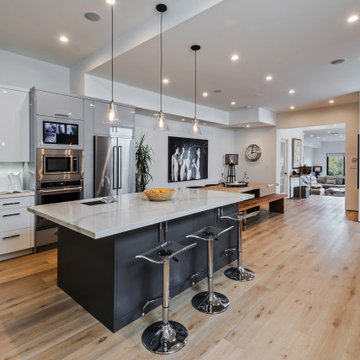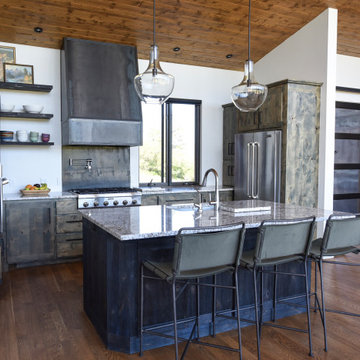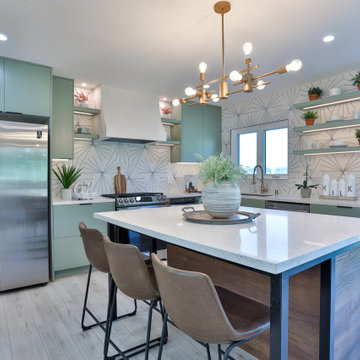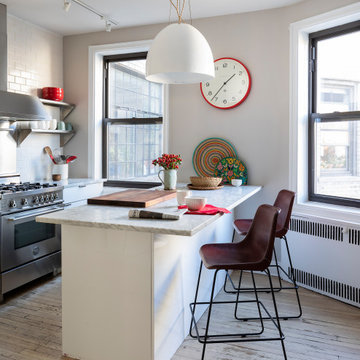Gray Kitchen Ideas
Refine by:
Budget
Sort by:Popular Today
241 - 260 of 369,589 photos

When we drove out to Mukilteo for our initial consultation, we immediately fell in love with this house. With its tall ceilings, eclectic mix of wood, glass and steel, and gorgeous view of the Puget Sound, we quickly nicknamed this project "The Mukilteo Gem". Our client, a cook and baker, did not like her existing kitchen. The main points of issue were short runs of available counter tops, lack of storage and shortage of light. So, we were called in to implement some big, bold ideas into a small footprint kitchen with big potential. We completely changed the layout of the room by creating a tall, built-in storage wall and a continuous u-shape counter top. Early in the project, we took inventory of every item our clients wanted to store in the kitchen and ensured that every spoon, gadget, or bowl would have a dedicated "home" in their new kitchen. The finishes were meticulously selected to ensure continuity throughout the house. We also played with the color scheme to achieve a bold yet natural feel.This kitchen is a prime example of how color can be used to both make a statement and project peace and balance simultaneously. While busy at work on our client's kitchen improvement, we also updated the entry and gave the homeowner a modern laundry room with triple the storage space they originally had.
End result: ecstatic clients and a very happy design team. That's what we call a big success!
John Granen.

Brad Montgomery
Example of a large transitional l-shaped light wood floor and beige floor eat-in kitchen design in Salt Lake City with an undermount sink, recessed-panel cabinets, white cabinets, quartzite countertops, white backsplash, marble backsplash, paneled appliances, two islands and white countertops
Example of a large transitional l-shaped light wood floor and beige floor eat-in kitchen design in Salt Lake City with an undermount sink, recessed-panel cabinets, white cabinets, quartzite countertops, white backsplash, marble backsplash, paneled appliances, two islands and white countertops

Mel Carll
Trendy l-shaped kitchen photo in Los Angeles with recessed-panel cabinets, gray cabinets, multicolored backsplash, stone slab backsplash, white appliances and an island
Trendy l-shaped kitchen photo in Los Angeles with recessed-panel cabinets, gray cabinets, multicolored backsplash, stone slab backsplash, white appliances and an island
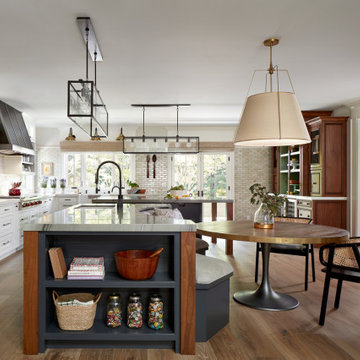
Design: Studio Three Design, Inc /
Photography: Agnieszka Jakubowicz
Country kitchen photo in San Francisco
Country kitchen photo in San Francisco
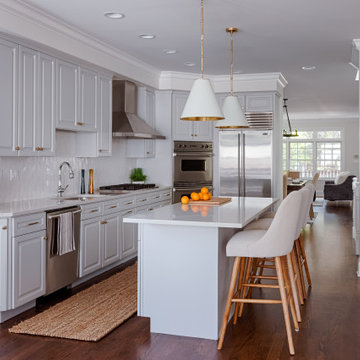
Kitchen - transitional l-shaped dark wood floor and brown floor kitchen idea with an undermount sink, raised-panel cabinets, gray cabinets, white backsplash, stainless steel appliances, an island and white countertops
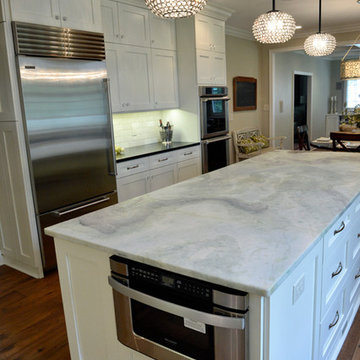
Darren Sinnett
Inspiration for a transitional kitchen remodel in Cleveland
Inspiration for a transitional kitchen remodel in Cleveland
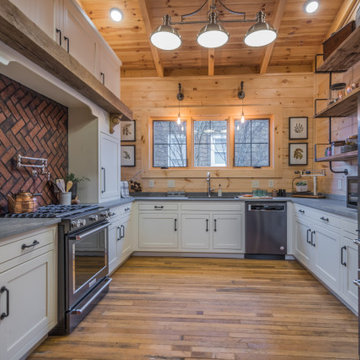
Inspiration for a rustic u-shaped medium tone wood floor, brown floor, exposed beam, vaulted ceiling and wood ceiling kitchen remodel in Atlanta with an undermount sink, shaker cabinets, gray cabinets, brown backsplash, wood backsplash, stainless steel appliances, no island and gray countertops
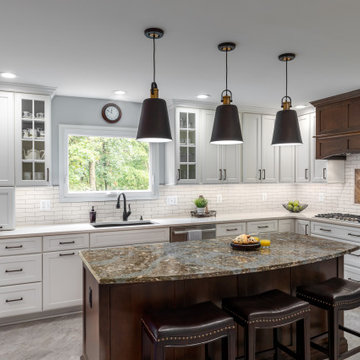
Our clients had enjoyed their home for more than 25 years, but little had changed during that time. They were ready for a full main level renovation. We started by working collaboratively to re-envision the kitchen space to ensure we achieved key goals: open sight lines to the eating area and family room; space for an island with seating; new locations for the range and refrigerator; and removal of an awkward pantry and unused desk. The redesigned space called for removing a load bearing wall to allow space for the island and to repurpose the pantry and desk square footage for wall ovens, refrigerator, and pantry. The clients selected a warm white paint for the perimeter cabinetry (Medallion Cabinetry, White Icing) and balanced the design with a stained cherry island and hood (Medallion Cabinetry, French Roast). The dramatic Cambria Helmsley was chosen for the island countertop, with the serene Silestone Eternal Marfil for the perimeter. The simple subway backsplash ensures the bronze metal tile, laid in a herringbone pattern over the range, is the focal point on the perimeter walls. Bronze accents with the sink (Elkay, Mocha), lighting, cabinetry hardware, and furniture reinforce the warm atmosphere. Our clients chose beautiful, yet durable, Armstrong Alterna luxury vinyl tile in Artisan Forge for the kitchen. For the other spaces — living room, dining room, foyer, family room, office, and powder room — we laid Armstrong Paragon Oak hardwood in Countryside Brown. Final touches included a buffet in the eating area, new hardwood staircase with iron balusters, wool stair runner, two custom area rugs, and new powder room vanity and accessories.
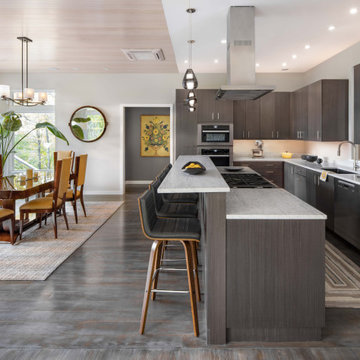
Photo: Lindsay Selin
Inspiration for a contemporary l-shaped dark wood floor and brown floor kitchen remodel in Burlington with an undermount sink, flat-panel cabinets, gray cabinets, stainless steel appliances, an island and white countertops
Inspiration for a contemporary l-shaped dark wood floor and brown floor kitchen remodel in Burlington with an undermount sink, flat-panel cabinets, gray cabinets, stainless steel appliances, an island and white countertops
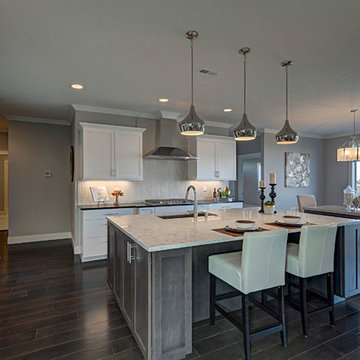
Example of a mid-sized trendy l-shaped dark wood floor open concept kitchen design in Seattle with an undermount sink, shaker cabinets, white cabinets, quartz countertops, white backsplash, porcelain backsplash, stainless steel appliances and an island
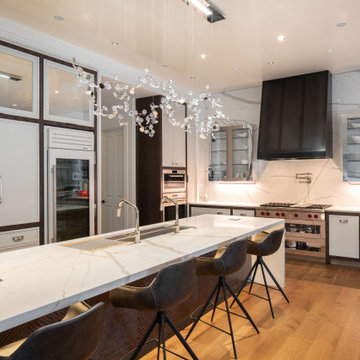
Example of a trendy l-shaped medium tone wood floor and brown floor kitchen design in Indianapolis with an undermount sink, shaker cabinets, white cabinets, white backsplash, stone slab backsplash, stainless steel appliances, an island and white countertops
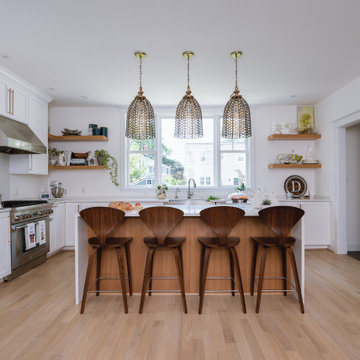
Example of a transitional l-shaped light wood floor and beige floor kitchen design in DC Metro with a farmhouse sink, shaker cabinets, white cabinets, white backsplash, stainless steel appliances, an island and white countertops

Beach style l-shaped medium tone wood floor, brown floor, exposed beam, shiplap ceiling and vaulted ceiling open concept kitchen photo in Other with an undermount sink, shaker cabinets, white cabinets, white backsplash, an island, black countertops, quartzite countertops, marble backsplash and paneled appliances
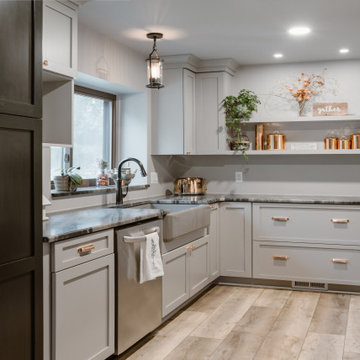
Cottage u-shaped beige floor kitchen photo in Detroit with a farmhouse sink, shaker cabinets, gray cabinets, stainless steel appliances, no island and gray countertops
Gray Kitchen Ideas

Chris Snook
Transitional gray floor eat-in kitchen photo in London with shaker cabinets, solid surface countertops, an island, gray cabinets and white countertops
Transitional gray floor eat-in kitchen photo in London with shaker cabinets, solid surface countertops, an island, gray cabinets and white countertops
13






