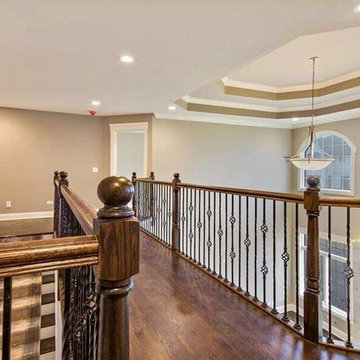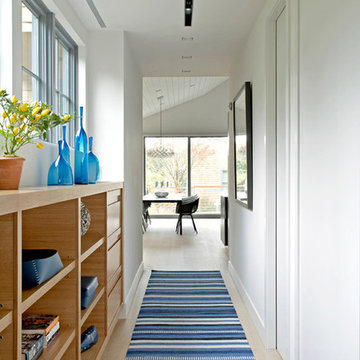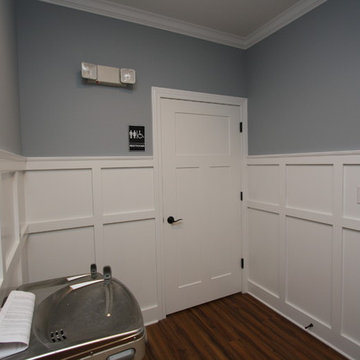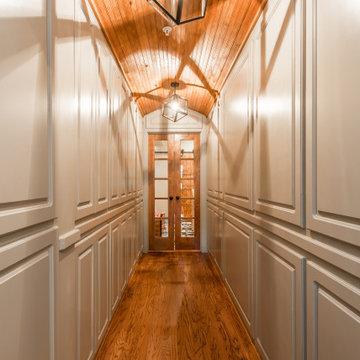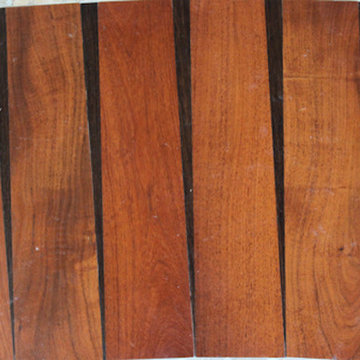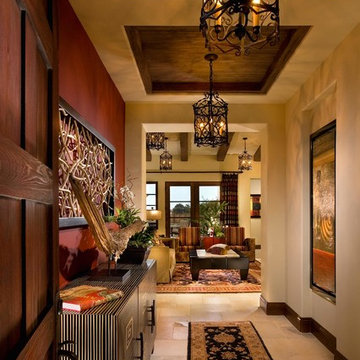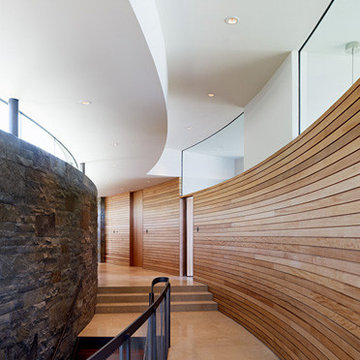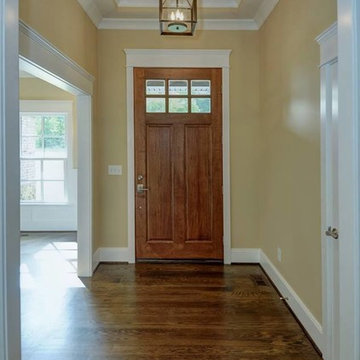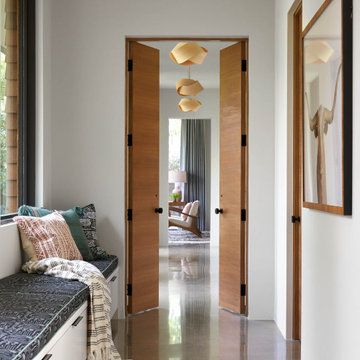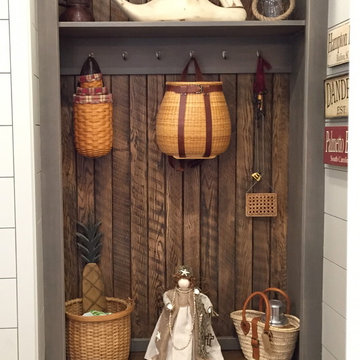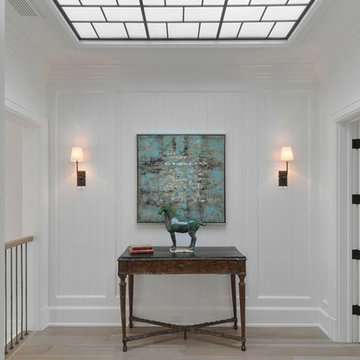Hallway Ideas
Refine by:
Budget
Sort by:Popular Today
20901 - 20920 of 312,335 photos
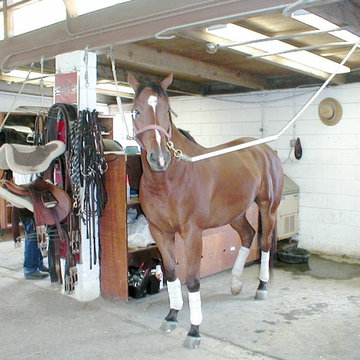
On this 6 acre site, the owner converted a 27 stall existing hunter-jumper facility, built in the 1960’s, to a dressage training center through the reconstruction of three new stables; an addition of a second full-court outdoor dressage arena; renovations to existing six stall stables; new paddocks; reconstruction of the existing caretakers’ living quarters; and new storage barns. Work by Equine Facility Design included working with the project team on grading, drainage, buildings, layout of circulation areas, fencing, and landscape design.
Find the right local pro for your project
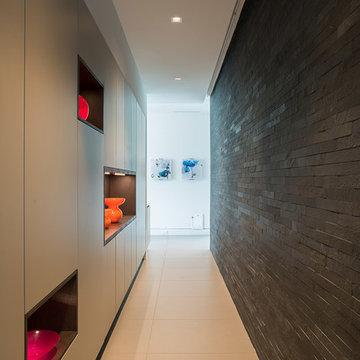
A tech-savvy family looks to Cantoni designer George Saba and architect Keith Messick to engineer the ultimate modern marvel in Houston’s Bunker Hill neighborhood.
Photos By: Michael Hunter & Taggart Sorensen

Sponsored
Columbus, OH
Manifesto, Inc.
Franklin County's Premier Interior Designer | 2x Best of Houzz Winner!
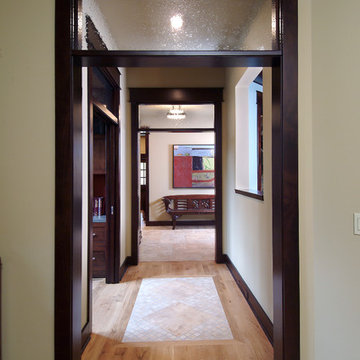
A unique combination of traditional design and an unpretentious, family-friendly floor plan, the Pemberley draws inspiration from European traditions as well as the American landscape. Picturesque rooflines of varying peaks and angles are echoed in the peaked living room with its large fireplace. The main floor includes a family room, large kitchen, dining room, den and master bedroom as well as an inviting screen porch with a built-in range. The upper level features three additional bedrooms, while the lower includes an exercise room, additional family room, sitting room, den, guest bedroom and trophy room.

Kat Alves
Inspiration for a contemporary light wood floor hallway remodel in Sacramento with white walls
Inspiration for a contemporary light wood floor hallway remodel in Sacramento with white walls
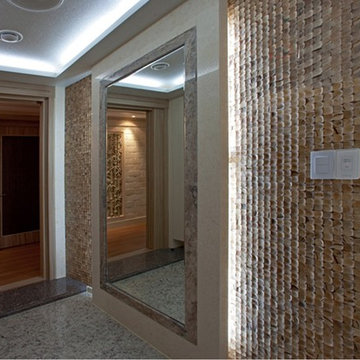
One of our favorites that was named after one of Indonesia’s many islands, Sumba Coconut Tiles are an incredibly unique and fresh approach to eco friendly products. Made from reclaimed coconut shells, low VOC resins and sustainably harvested wood backer, they are perfect for kitchen design and bathroom design. Used extensively in commercial design, these kitchen tiles and bathroom tiles are modern, tropical and gorgeous. Go eco, go tropical, go stunning!
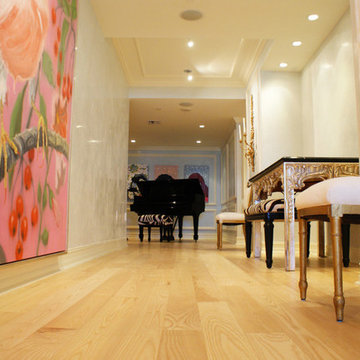
Sponsored
Columbus, OH

Authorized Dealer
Traditional Hardwood Floors LLC
Your Industry Leading Flooring Refinishers & Installers in Columbus
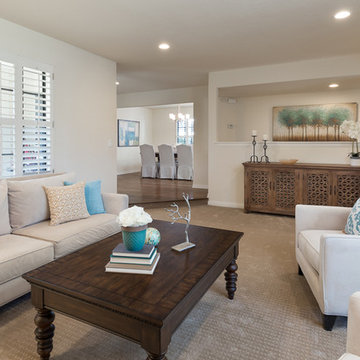
John Moery Photography
Example of a mid-sized transitional dark wood floor and multicolored floor hallway design in Los Angeles with white walls
Example of a mid-sized transitional dark wood floor and multicolored floor hallway design in Los Angeles with white walls
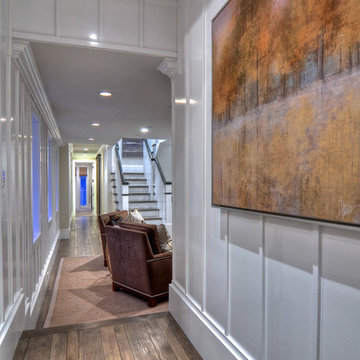
Design/Build by Spinnaker Development
Photography by Bowman Group
Hallway - traditional hallway idea in Orange County
Hallway - traditional hallway idea in Orange County
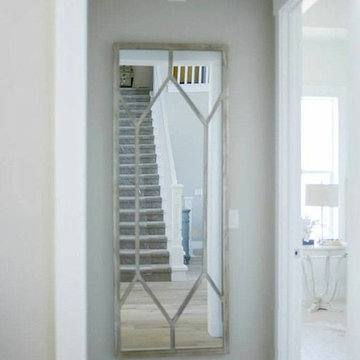
Hall with large floor mirror by Osmond Designs.
Small transitional light wood floor hallway photo in Salt Lake City with gray walls
Small transitional light wood floor hallway photo in Salt Lake City with gray walls
Hallway Ideas
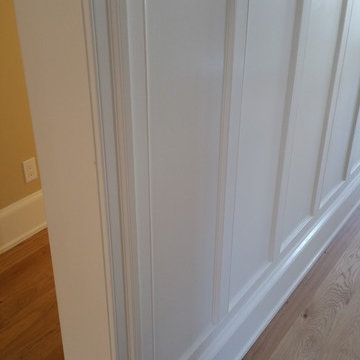
Bishop & Smith Architects,
Inspiration for a coastal hallway remodel in Philadelphia
Inspiration for a coastal hallway remodel in Philadelphia
1046






