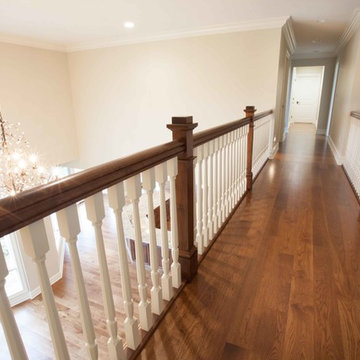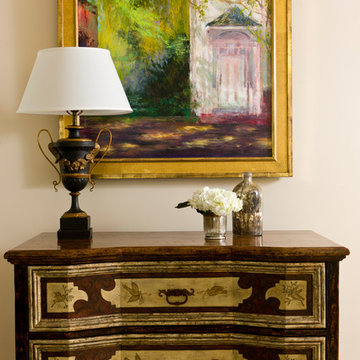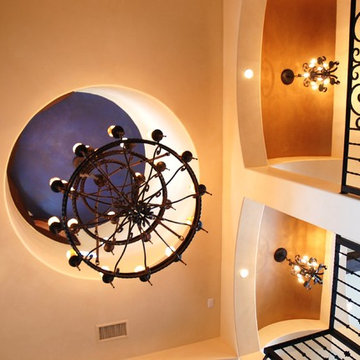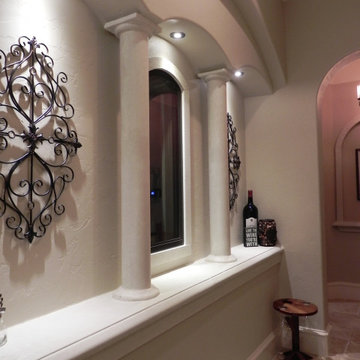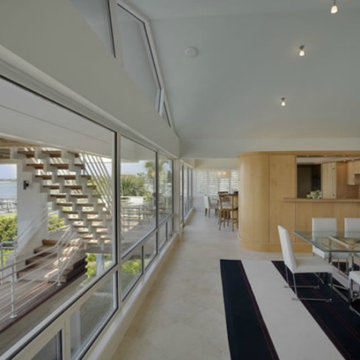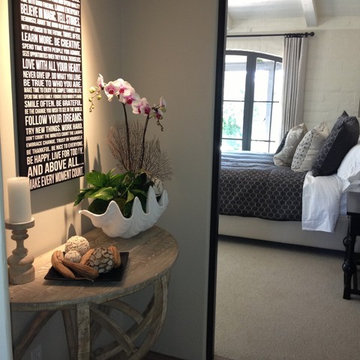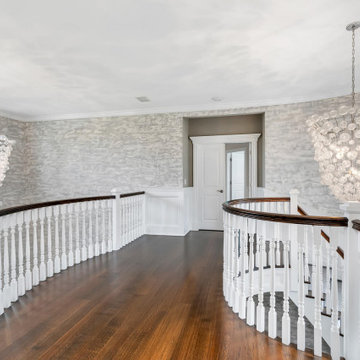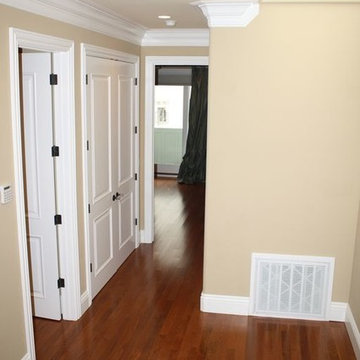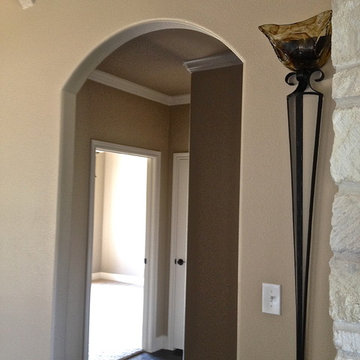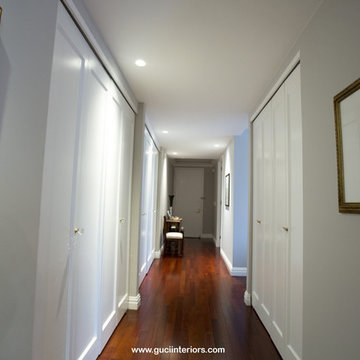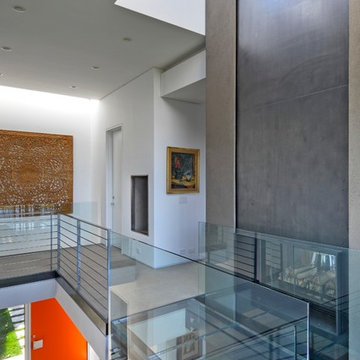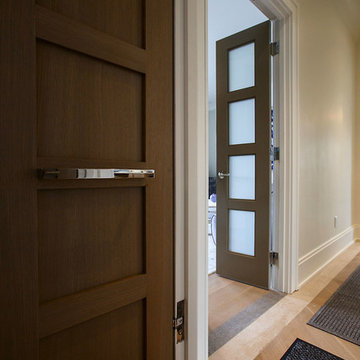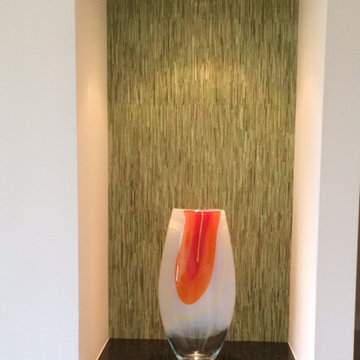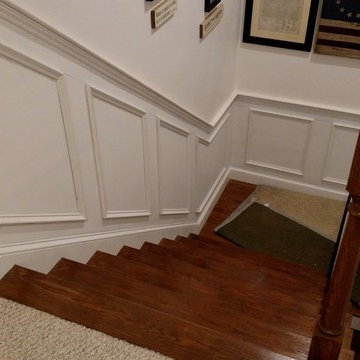Hallway Ideas
Refine by:
Budget
Sort by:Popular Today
51381 - 51400 of 312,231 photos
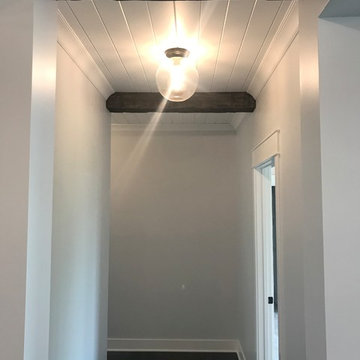
Example of a mid-sized classic dark wood floor and brown floor hallway design in Other with gray walls
Find the right local pro for your project
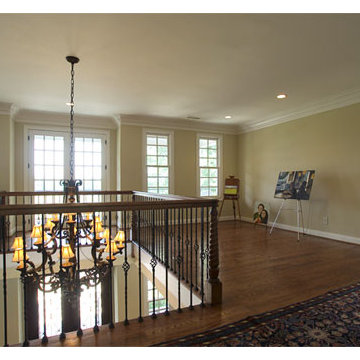
Sub-Zero Refrigerator, Wolf Range, Bosch Dishwasher, Media Room, Special Craftsman Freefloating Curved Grand Stair, Outdoor Kitchen, Pool
Elegant hallway photo in Nashville
Elegant hallway photo in Nashville
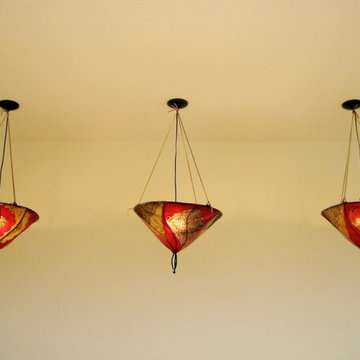
Ruth Ellen Outlaw
This addition of studio and breakfast room overlooks a pond and the Blue Ridge Mountains beyond. The owner integrated antique doors and other pieces from her travels abroad into the design.
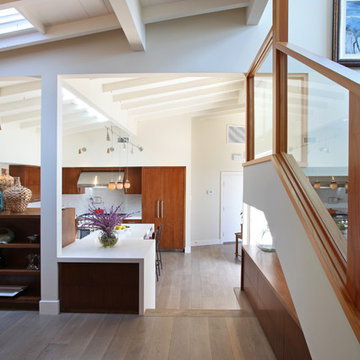
Photography by Aidin Mariscal
Mid-sized mid-century modern medium tone wood floor and gray floor hallway photo in Orange County with white walls
Mid-sized mid-century modern medium tone wood floor and gray floor hallway photo in Orange County with white walls
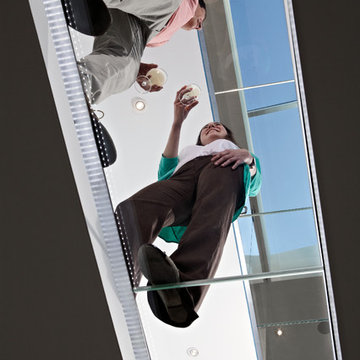
sky lights, glass wall, blue accent wall, blue door, gray tile, recessed lights, white walls, natural light, minimal, glass floor
Minimalist hallway photo in Dallas
Minimalist hallway photo in Dallas
Hallway Ideas

Sponsored
Columbus, OH
Manifesto, Inc.
Franklin County's Premier Interior Designer | 2x Best of Houzz Winner!
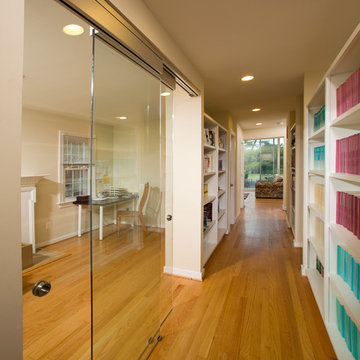
Storage space and natural light was very limited in this Cape Cod styled home before the contemporary addition was built on. Now, built-in bookshelves line the main hallway for an abundance of storage. The sliding glass wall across the former living room allows light from the rear addition to filter in and makes the open space feel much larger.
2570






