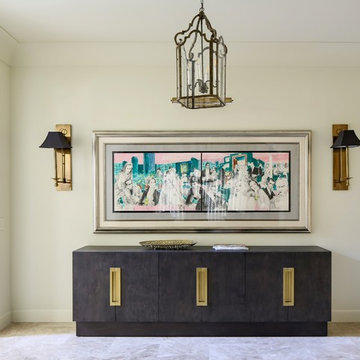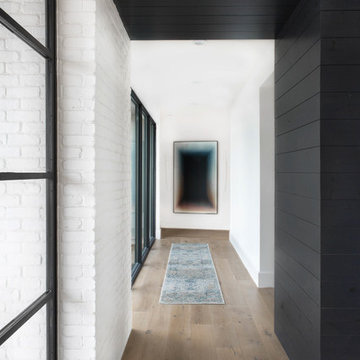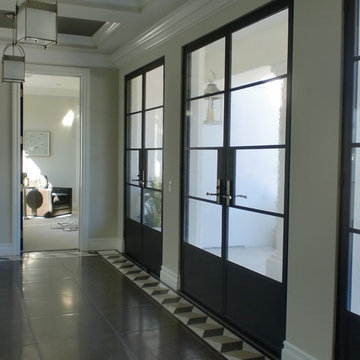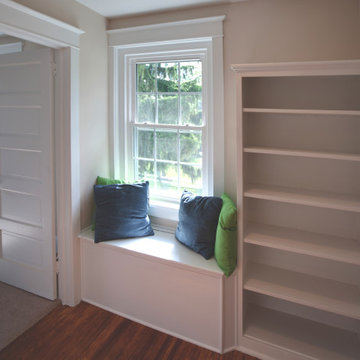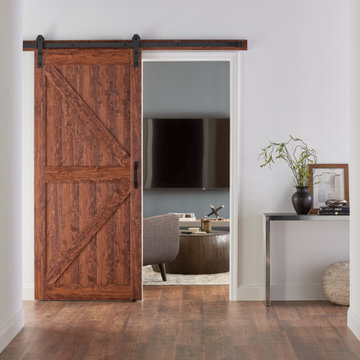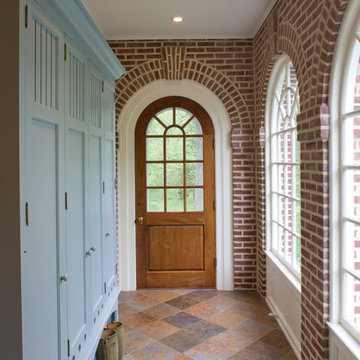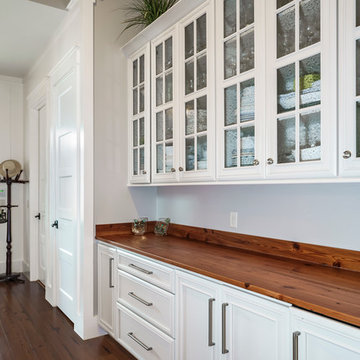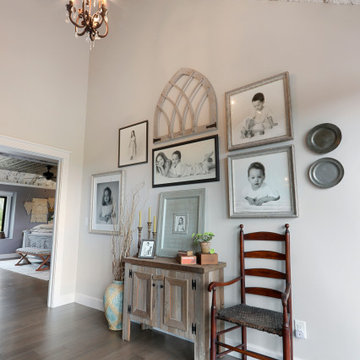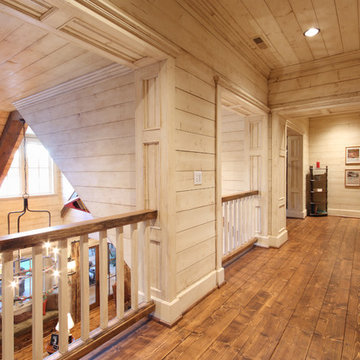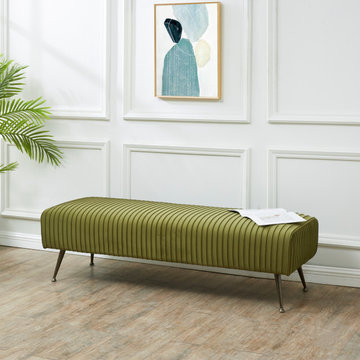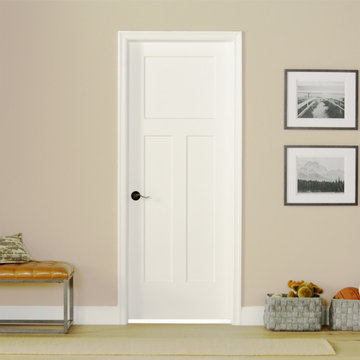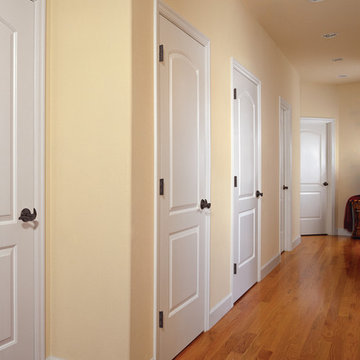Hall Photos
Refine by:
Budget
Sort by:Popular Today
1081 - 1100 of 311,257 photos
Find the right local pro for your project
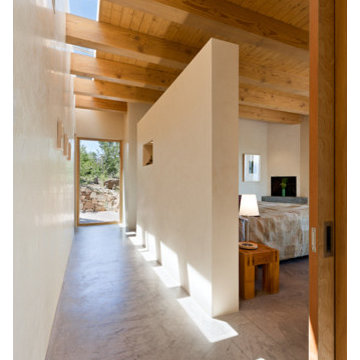
This home, which earned three awards in the Santa Fe 2011 Parade of Homes, including best kitchen, best overall design and the Grand Hacienda Award, provides a serene, secluded retreat in the Sangre de Cristo Mountains. The architecture recedes back to frame panoramic views, and light is used as a form-defining element. Paying close attention to the topography of the steep lot allowed for minimal intervention onto the site. While the home feels strongly anchored, this sense of connection with the earth is wonderfully contrasted with open, elevated views of the Jemez Mountains. As a result, the home appears to emerge and ascend from the landscape, rather than being imposed on it.
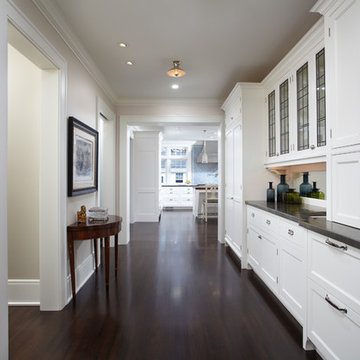
Architecture that is synonymous with the age of elegance, this welcoming Georgian style design reflects and emphasis for symmetry with the grand entry, stairway and front door focal point.
Near Lake Harriet in Minneapolis, this newly completed Georgian style home includes a renovation, new garage and rear addition that provided new and updated spacious rooms including an eat-in kitchen, mudroom, butler pantry, home office and family room that overlooks expansive patio and backyard spaces. The second floor showcases and elegant master suite. A collection of new and antique furnishings, modern art, and sunlit rooms, compliment the traditional architectural detailing, dark wood floors, and enameled woodwork. A true masterpiece. Call today for an informational meeting, tour or portfolio review.
BUILDER: Streeter & Associates, Renovation Division - Bob Near
ARCHITECT: Peterssen/Keller
INTERIOR: Engler Studio
PHOTOGRAPHY: Karen Melvin Photography
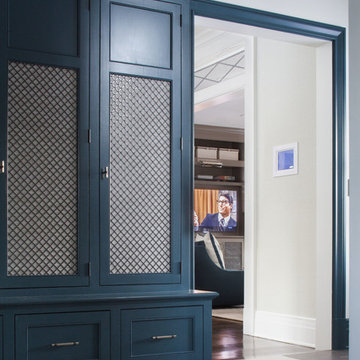
Example of a mid-sized transitional porcelain tile and beige floor hallway design in Dallas with white walls
Reload the page to not see this specific ad anymore
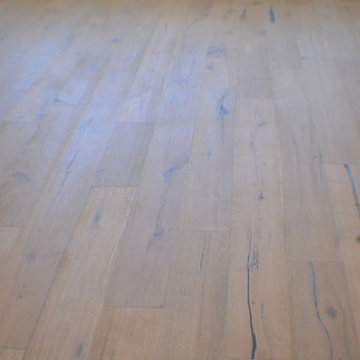
This new home construction highlighted their main flooring material which is light hardwood flooring which will brighten the room, providing an extra spacious look and modern visual appeal.
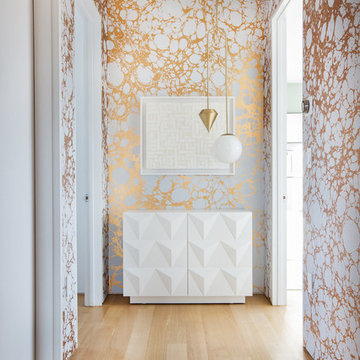
A curated vignette at the end of a long hallway. Styled with Calico Wallpaper, an Anna Karlin pendant, and custom white triangle credenza designed by Megan Grehl for our clients.
Reload the page to not see this specific ad anymore
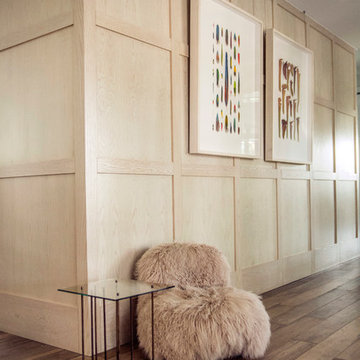
Textures give you the ability to add a powerful yet subtle dimension to any room. We chose porcelain tile in a wood grain for the floors, which is great and easy to maintain. The walls feature our specialty wood wall paneling to give the room more dimension.
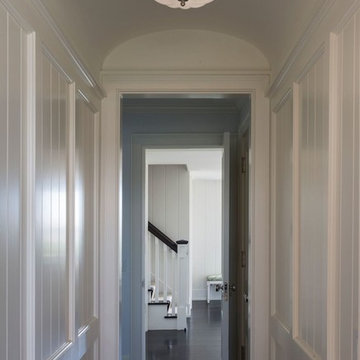
White, high-gloss wood paneling and pearlescent light fixture in the hallway of this gorgeous beach house
Small beach style dark wood floor hallway photo in Boston with white walls
Small beach style dark wood floor hallway photo in Boston with white walls
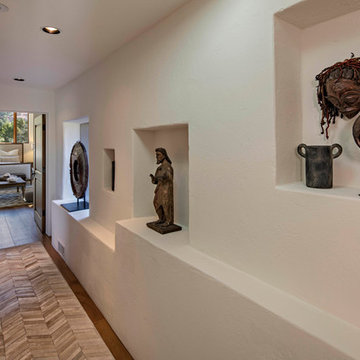
Interior Design By Stephanie Larsen
©ThompsonPhotographic 2019
Southwest hallway photo in Phoenix
Southwest hallway photo in Phoenix
Reload the page to not see this specific ad anymore
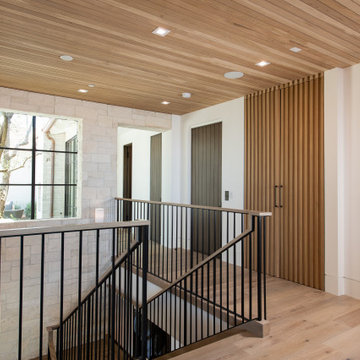
Mid-sized transitional light wood floor and brown floor hallway photo in Orange County with white walls
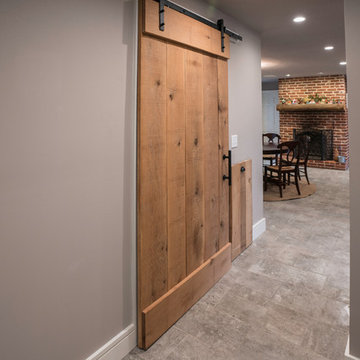
Inspiration for a mid-sized transitional porcelain tile and beige floor hallway remodel in Other with gray walls
55






