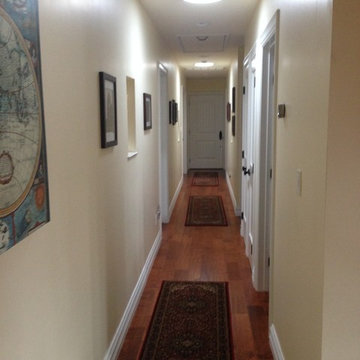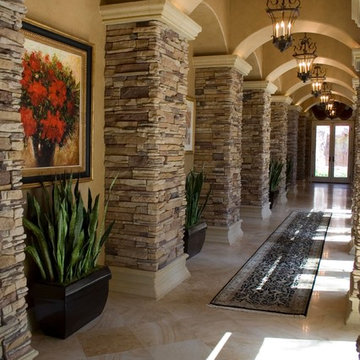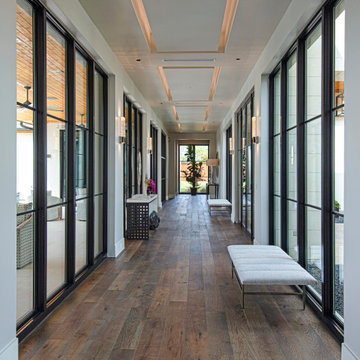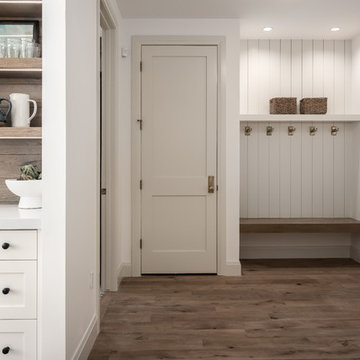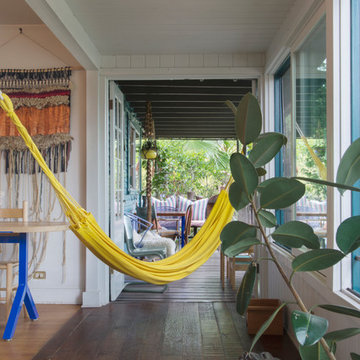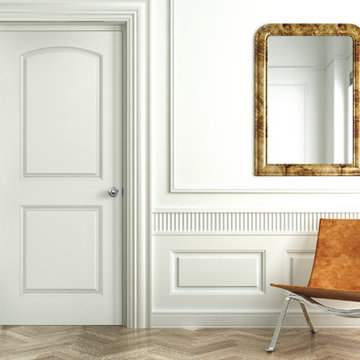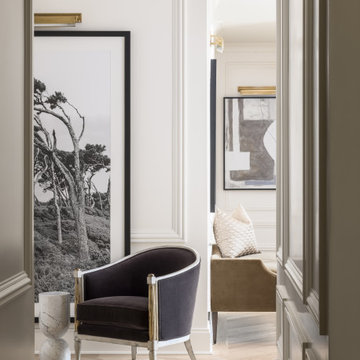Hallway Ideas
Refine by:
Budget
Sort by:Popular Today
1481 - 1500 of 312,154 photos
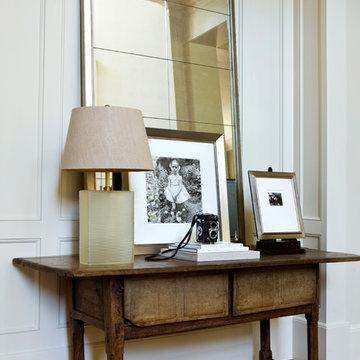
Erica George Pines
Example of a large classic hallway design in Atlanta with white walls
Example of a large classic hallway design in Atlanta with white walls
Find the right local pro for your project
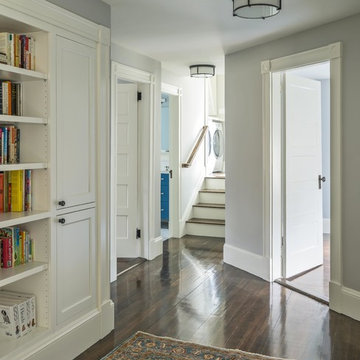
Richard Mandelkorn
The original house had virtually no connection to the master suite addition, and the staircase photographed here was originally a dead-end hallway with a cramped guest bathroom. Connection the two places on the second floor was key to the reorganization of the space, and a happy result was a larger bathroom, an upstairs laundry and drastically improved circulation.
Hallway storage bookcases add some much needed linen storage, and also serve to conceal some utilities and pipes.
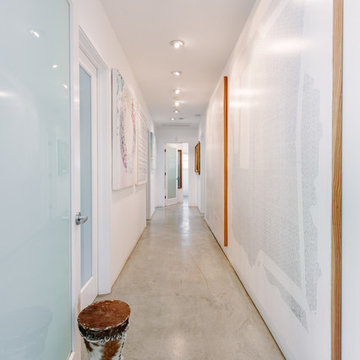
Mid-sized eclectic concrete floor hallway photo in Los Angeles with white walls
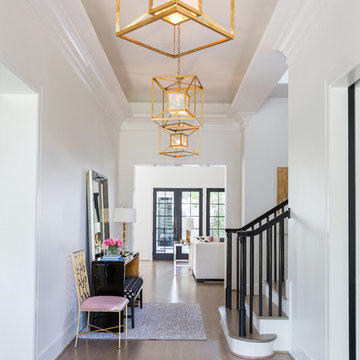
Example of a large transitional porcelain tile hallway design in Houston with white walls
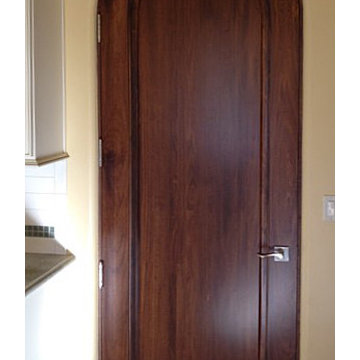
This is a beautiful true radius-top 1-panel door made from solid Poplar wood. It is finished with a dark stain making it an excellent fit for tuscan, rustic, and southwestern style homes. This design is also suitable for victorian, french country, and european style homes.
We can provide this door for your home. Please visit our website or call us for a quote on your list of doors. We welcome your ideas so feel free to provide your own drawings, pictures, etc. to tell us what you want.
We specialize in providing custom wood doors in any design, any type of wood, and any size you need. Our products are crafted with top quality at affordable prices.
We ship nationwide.

Sponsored
Columbus, OH
Manifesto, Inc.
Franklin County's Premier Interior Designer | 2x Best of Houzz Winner!
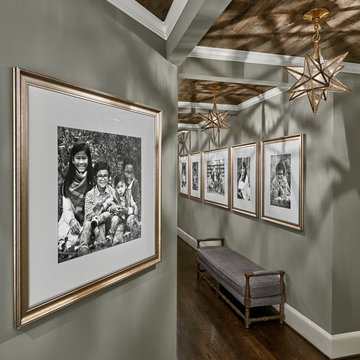
©David Meaux Photography
Hallway - large transitional dark wood floor and brown floor hallway idea in DC Metro with gray walls
Hallway - large transitional dark wood floor and brown floor hallway idea in DC Metro with gray walls
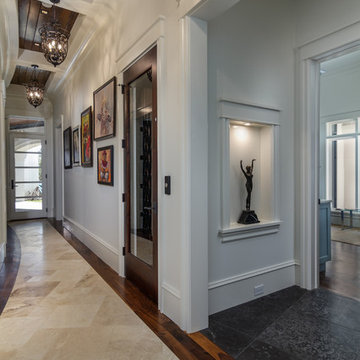
Nedoff Fotography
Example of a mid-sized tuscan marble floor and beige floor hallway design in Charlotte with white walls
Example of a mid-sized tuscan marble floor and beige floor hallway design in Charlotte with white walls
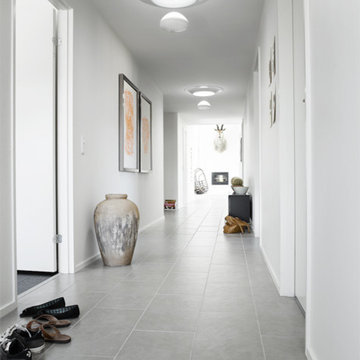
Thorough testing tells us there’s no identifiable heat gain or loss with the sun tunnel.
Photo Provided Courtesy of VELUX
Hallway - large contemporary hallway idea in Minneapolis
Hallway - large contemporary hallway idea in Minneapolis
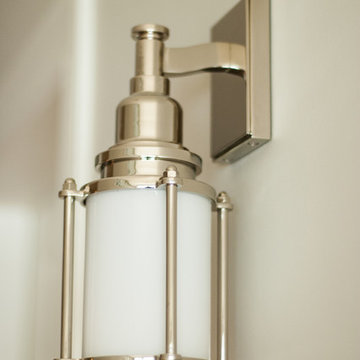
A spacious seaside house was created for a family to vacation in and eventually retire to. A blend of transitional details, nautical accents, and textures were chosen to create this calming and serene coastal escape.
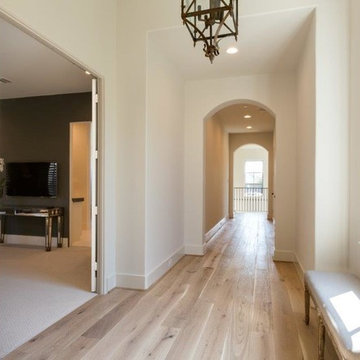
Stunning installation photos sent in by Gulf Coast Flooring. Beautiful custom home with French Oak hardwood floors.
Builder: Carson Graye Homes
Photographer: Jerry Smith Photography
Floors: Laguna from Hallmark Floors Alta Vista Collection
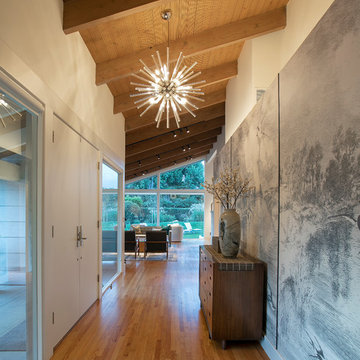
Jim Bartsch
Mid-century modern hallway photo in Santa Barbara
Mid-century modern hallway photo in Santa Barbara
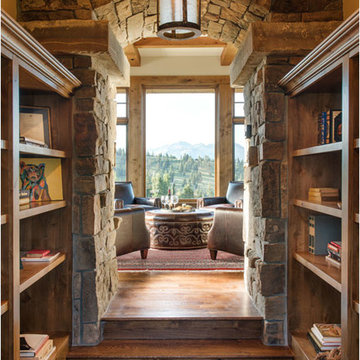
This rustic mountain home is located with in the Big EZ of Big Sky, Montana. Set high up in the mountains, the views from the home are breath taking. Large glazing throughout the home captures these views no matter what room you are in. The heavy timbers, stone accents, and natural building materials give the home a rustic feel, which pairs nicely with the rugged, remote location of the home. We balanced this out with high ceilings, lots of natural lighting, and an open floor plan to give the interior spaces a lighter feel.
Photos by Whitney Kamman
Hallway Ideas
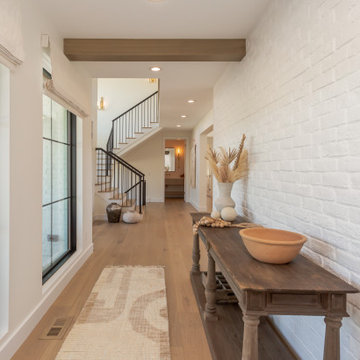
Sponsored
PERRYSBURG, OH
Studio M Design Co
We believe that great design should be accessible to everyone
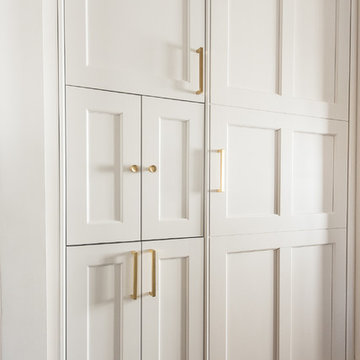
Elaine Janet Photography
Hallway - mid-sized transitional dark wood floor and brown floor hallway idea in New York with white walls
Hallway - mid-sized transitional dark wood floor and brown floor hallway idea in New York with white walls
75






