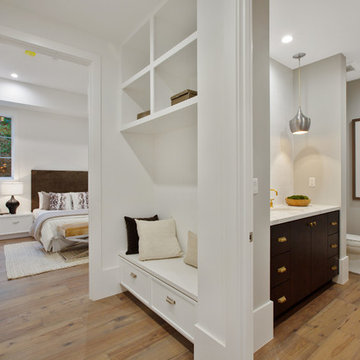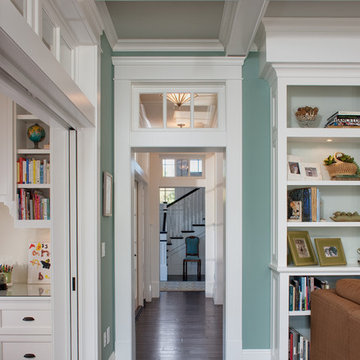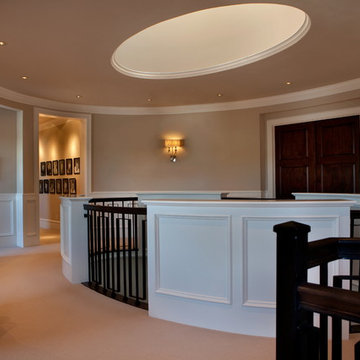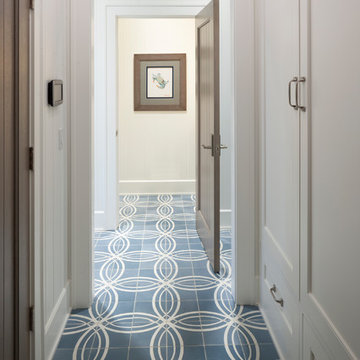Hallway Ideas
Refine by:
Budget
Sort by:Popular Today
21 - 40 of 6,942 photos
Item 1 of 2
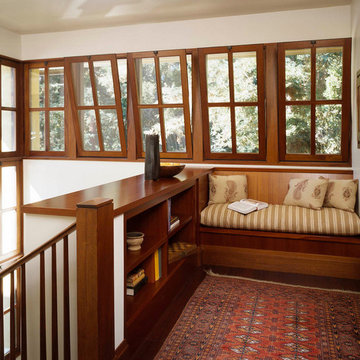
Hallway - huge craftsman dark wood floor hallway idea in San Francisco with white walls

Mid-sized elegant medium tone wood floor hallway photo in Atlanta with white walls
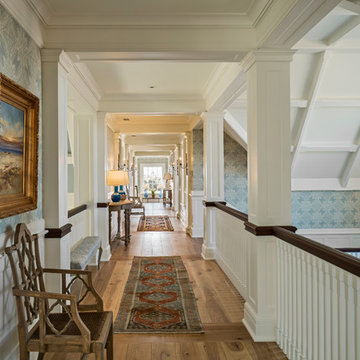
Photographer : Richard Mandelkorn
Inspiration for a huge timeless medium tone wood floor hallway remodel in Providence with blue walls
Inspiration for a huge timeless medium tone wood floor hallway remodel in Providence with blue walls
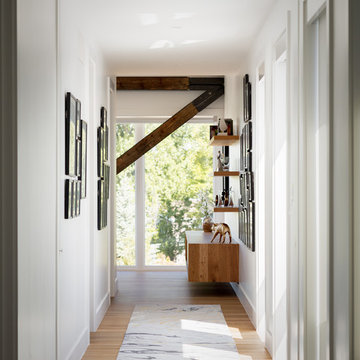
Hallway into Master Bedroom, Photo by David Lauer Photography
Inspiration for a mid-sized contemporary medium tone wood floor and brown floor hallway remodel in Other with white walls
Inspiration for a mid-sized contemporary medium tone wood floor and brown floor hallway remodel in Other with white walls
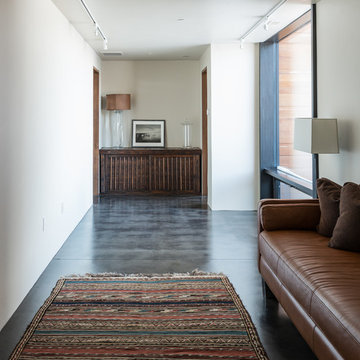
Inspiration for a huge contemporary concrete floor and gray floor hallway remodel in Other with white walls
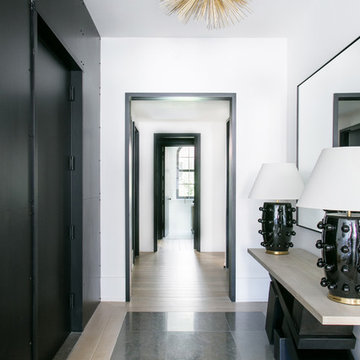
Interior Design, Custom Furniture Design, & Art Curation by Chango & Co.
Photography by Raquel Langworthy
See the full story in Domino
Inspiration for a large transitional light wood floor and beige floor hallway remodel in New York with white walls
Inspiration for a large transitional light wood floor and beige floor hallway remodel in New York with white walls
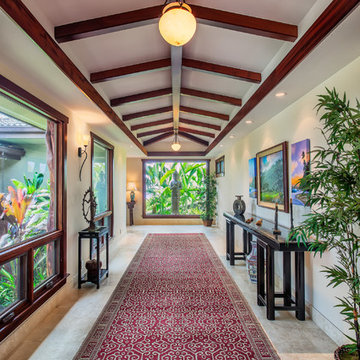
Expansive loggia connecting living area with master suite bedroom and bath. Mahogany stained window frames and beams. Statuary purchased at Jeannie Marie Imports in Kailua Kona, Hawaii. Vintage alter tables. Owners private collection art.
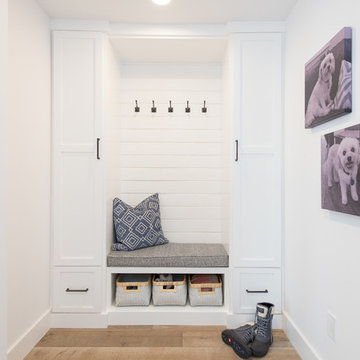
This mud room is in a perfect spot entered into from the garage. The custom built-in cabinets and hanging hooks provide plenty of storage for guest coats as well as for storing all of the belongings of the most important members of our families --our fur babies!
Photo Credit @Leigh Ann Rowe
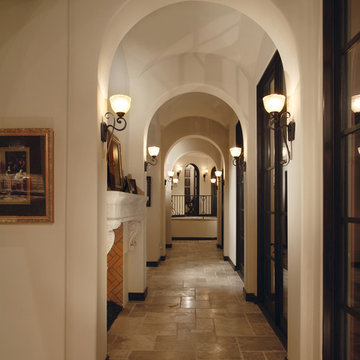
The name says it all. This lot was so close to Camelback mountain in Paradise Valley, AZ, that the views would, in essence, be from the front yard. So to capture the views from the interior of the home, we did a "twist" and designed a home where entry was from the back of the lot. The owners had a great interest in European architecture which dictated the old-world style. While the style of the home may speak of centuries past, this home reflects modern Arizona living with spectacular outdoor living spaces and breathtaking views from the pool.
Architect: C.P. Drewett, AIA, NCARB, Drewett Works, Scottsdale, AZ
Builder: Sonora West Development, Scottsdale, AZ
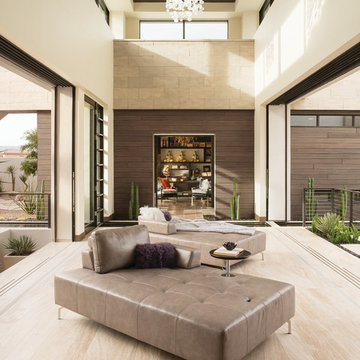
Photography by Trent Bell
Huge trendy beige floor hallway photo in Las Vegas with white walls
Huge trendy beige floor hallway photo in Las Vegas with white walls
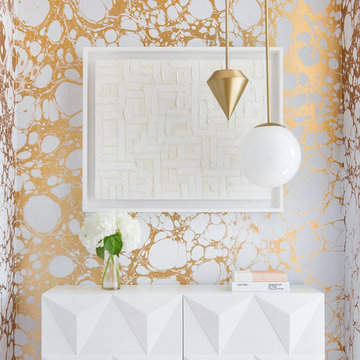
A curated vignette at the end of a long hallway. Styled with Calico Wallpaper, an Anna Karlin pendant, and custom white triangle credenza designed by Megan Grehl for our clients.
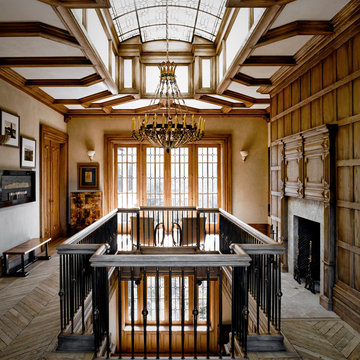
Huge elegant medium tone wood floor and brown floor hallway photo in San Francisco with brown walls
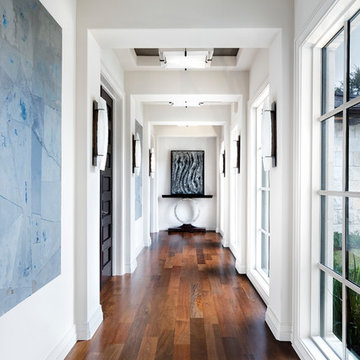
Inspiration for a huge transitional medium tone wood floor and brown floor hallway remodel in Austin with white walls
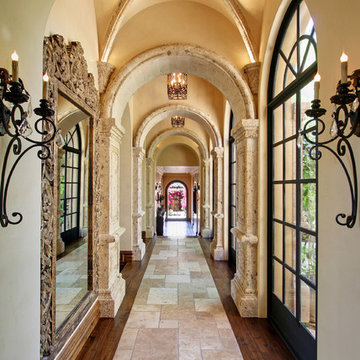
We love this traditional style hallway with marble and wood floors, vaulted ceilings, and beautiful lighting fixtures.
Huge tuscan travertine floor hallway photo in Phoenix with beige walls
Huge tuscan travertine floor hallway photo in Phoenix with beige walls
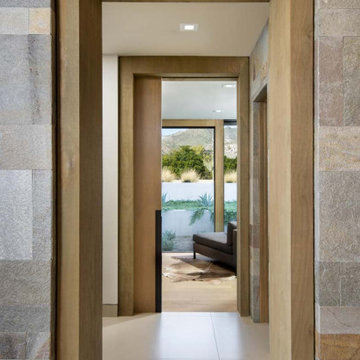
With adjacent neighbors within a fairly dense section of Paradise Valley, Arizona, C.P. Drewett sought to provide a tranquil retreat for a new-to-the-Valley surgeon and his family who were seeking the modernism they loved though had never lived in. With a goal of consuming all possible site lines and views while maintaining autonomy, a portion of the house — including the entry, office, and master bedroom wing — is subterranean. This subterranean nature of the home provides interior grandeur for guests but offers a welcoming and humble approach, fully satisfying the clients requests.
While the lot has an east-west orientation, the home was designed to capture mainly north and south light which is more desirable and soothing. The architecture’s interior loftiness is created with overlapping, undulating planes of plaster, glass, and steel. The woven nature of horizontal planes throughout the living spaces provides an uplifting sense, inviting a symphony of light to enter the space. The more voluminous public spaces are comprised of stone-clad massing elements which convert into a desert pavilion embracing the outdoor spaces. Every room opens to exterior spaces providing a dramatic embrace of home to natural environment.
Grand Award winner for Best Interior Design of a Custom Home
The material palette began with a rich, tonal, large-format Quartzite stone cladding. The stone’s tones gaveforth the rest of the material palette including a champagne-colored metal fascia, a tonal stucco system, and ceilings clad with hemlock, a tight-grained but softer wood that was tonally perfect with the rest of the materials. The interior case goods and wood-wrapped openings further contribute to the tonal harmony of architecture and materials.
Grand Award Winner for Best Indoor Outdoor Lifestyle for a Home This award-winning project was recognized at the 2020 Gold Nugget Awards with two Grand Awards, one for Best Indoor/Outdoor Lifestyle for a Home, and another for Best Interior Design of a One of a Kind or Custom Home.
At the 2020 Design Excellence Awards and Gala presented by ASID AZ North, Ownby Design received five awards for Tonal Harmony. The project was recognized for 1st place – Bathroom; 3rd place – Furniture; 1st place – Kitchen; 1st place – Outdoor Living; and 2nd place – Residence over 6,000 square ft. Congratulations to Claire Ownby, Kalysha Manzo, and the entire Ownby Design team.
Tonal Harmony was also featured on the cover of the July/August 2020 issue of Luxe Interiors + Design and received a 14-page editorial feature entitled “A Place in the Sun” within the magazine.
Hallway Ideas
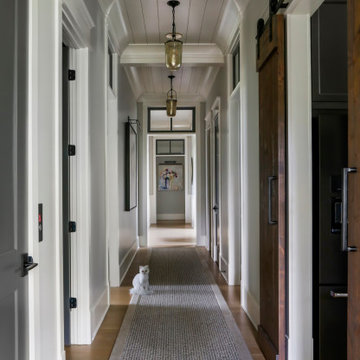
Example of a large country medium tone wood floor, brown floor and shiplap ceiling hallway design in Nashville with gray walls
2






