All Cabinet Styles Home Bar Ideas
Refine by:
Budget
Sort by:Popular Today
161 - 180 of 29,291 photos
Item 1 of 2
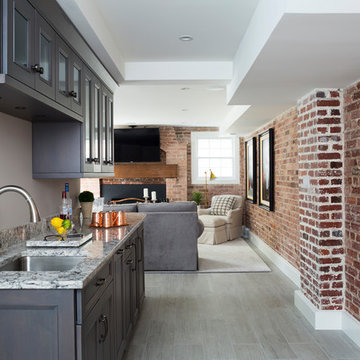
Stacy Zarin Goldberg
Wet bar - mid-sized transitional single-wall medium tone wood floor and brown floor wet bar idea in DC Metro with an undermount sink, glass-front cabinets, black cabinets and marble countertops
Wet bar - mid-sized transitional single-wall medium tone wood floor and brown floor wet bar idea in DC Metro with an undermount sink, glass-front cabinets, black cabinets and marble countertops

Wet bar - transitional u-shaped medium tone wood floor and brown floor wet bar idea in Grand Rapids with an undermount sink, shaker cabinets, white cabinets, concrete countertops, multicolored backsplash and gray countertops

Wet bar - mid-sized traditional single-wall dark wood floor and brown floor wet bar idea in Chicago with an undermount sink, white cabinets, quartz countertops, black backsplash, ceramic backsplash, black countertops and recessed-panel cabinets
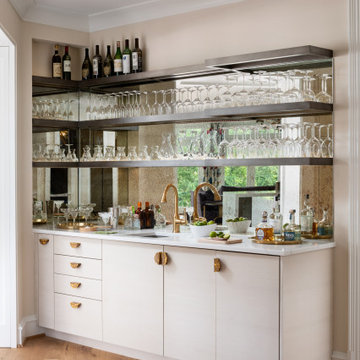
Transitional single-wall medium tone wood floor and brown floor wet bar photo in DC Metro with an undermount sink, flat-panel cabinets, beige cabinets, mirror backsplash and white countertops
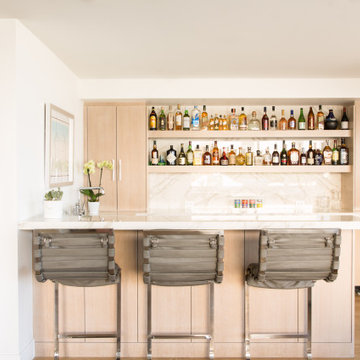
Seated home bar - contemporary medium tone wood floor and brown floor seated home bar idea in Austin with flat-panel cabinets, medium tone wood cabinets, marble countertops, multicolored backsplash, marble backsplash and multicolored countertops
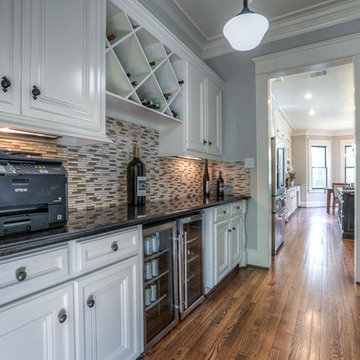
Large elegant galley dark wood floor and brown floor home bar photo in Houston with recessed-panel cabinets, white cabinets, granite countertops, multicolored backsplash and mosaic tile backsplash
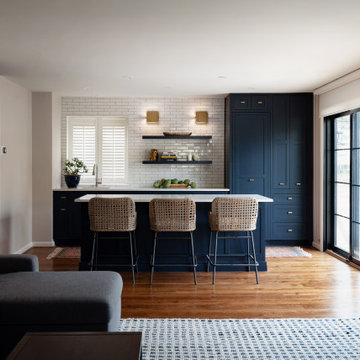
Inspiration for a transitional galley medium tone wood floor and brown floor seated home bar remodel in Philadelphia with an undermount sink, shaker cabinets, blue cabinets, white backsplash, subway tile backsplash and white countertops
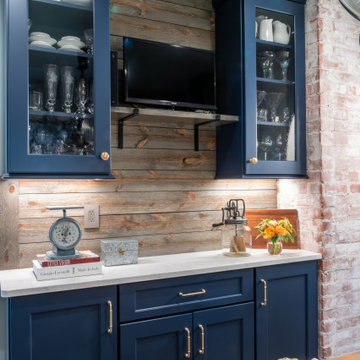
Elegant home bar photo in St Louis with shaker cabinets, blue cabinets, quartz countertops and white countertops
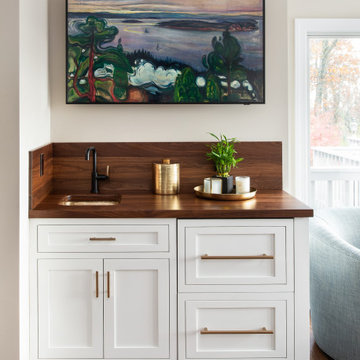
We took down several walls to achieve this large space that has two islands and a soft seating area with floor to ceiling windows. There is a prep area, a serving area, a coffee bar, wet bar and an island with seating for 6. The ultimate family space.

Warm taupe kitchen cabinets and crisp white kitchen island lend a modern, yet warm feel to this beautiful kitchen. This kitchen has luxe elements at every turn, but it stills feels comfortable and inviting.
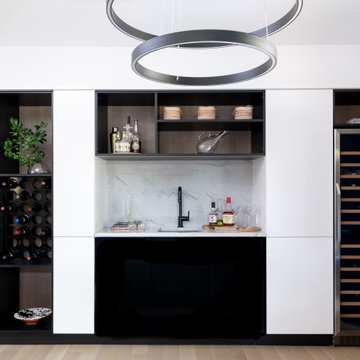
Home bar - contemporary light wood floor home bar idea in Dallas with an undermount sink, flat-panel cabinets, black cabinets and white backsplash
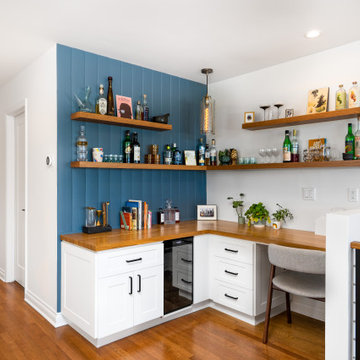
custom made home bar
Inspiration for a coastal dark wood floor and multicolored floor dry bar remodel in Portland with no sink, shaker cabinets, white cabinets, wood countertops and brown countertops
Inspiration for a coastal dark wood floor and multicolored floor dry bar remodel in Portland with no sink, shaker cabinets, white cabinets, wood countertops and brown countertops

Beauty meets practicality in this Florida Contemporary on a Boca golf course. The indoor – outdoor connection is established by running easy care wood-look porcelain tiles from the patio to all the public rooms. The clean-lined slab door has a narrow-raised perimeter trim, while a combination of rift-cut white oak and “Super White” balances earthy with bright. Appliances are paneled for continuity. Dramatic LED lighting illuminates the toe kicks and the island overhang.
Instead of engineered quartz, these countertops are engineered marble: “Unique Statuario” by Compac. The same material is cleverly used for carved island panels that resemble cabinet doors. White marble chevron mosaics lend texture and depth to the backsplash.
The showstopper is the divider between the secondary sink and living room. Fashioned from brushed gold square metal stock, its grid-and-rectangle motif references the home’s entry door. Wavy glass obstructs kitchen mess, yet still admits light. Brushed gold straps on the white hood tie in with the divider. Gold hardware, faucets and globe pendants add glamour.
In the pantry, kitchen cabinetry is repeated, but here in all white with Caesarstone countertops. Flooring is laid diagonally. Matching panels front the wine refrigerator. Open cabinets display glassware and serving pieces.
This project was done in collaboration with JBD JGA Design & Architecture and NMB Home Management Services LLC. Bilotta Designer: Randy O’Kane. Photography by Nat Rea.
Description written by Paulette Gambacorta adapted for Houzz.
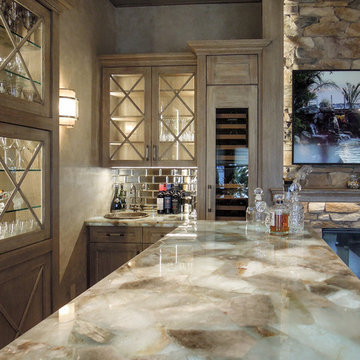
Seated home bar - large rustic seated home bar idea in New York with glass-front cabinets
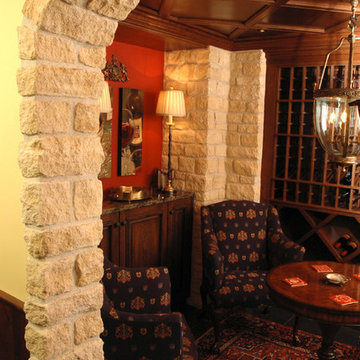
English-style pub that Her Majesty would be proud of. An authentic bar (straight from England) was the starting point for the design, then the areas beyond that include several vignette-style sitting areas, a den with a rustic fireplace, a wine cellar, a kitchenette, two bathrooms, an even a hidden home gym.
Neal's Design Remodel
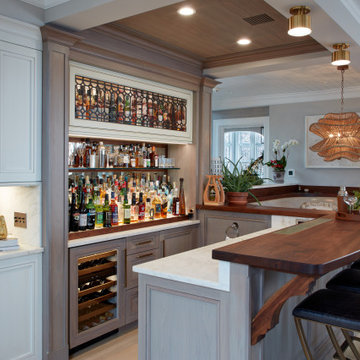
Home bar - large transitional light wood floor and beige floor home bar idea in New York with recessed-panel cabinets, white cabinets, marble countertops and white countertops

Seated home bar - mid-sized traditional u-shaped ceramic tile and beige floor seated home bar idea in Minneapolis with an undermount sink, flat-panel cabinets, brown cabinets, beige backsplash, ceramic backsplash and black countertops

A wine bar for serious entertaining. On the left is a tall cabinet for china and party platter storage, on the right a full height wine cooler from Sub-Zero. In between we see closed doors for liquor storage, glass doors to display glassware. In the base run, a beverage fridge for soda and undercounter fridge for beer. a lot of drawers for items like napkins, corkscrews, etc.
Photo by James Northen
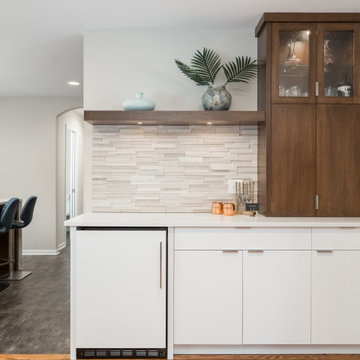
Mid-sized mid-century modern l-shaped home bar photo in Minneapolis with flat-panel cabinets, medium tone wood cabinets, marble countertops, multicolored backsplash, ceramic backsplash and white countertops
All Cabinet Styles Home Bar Ideas
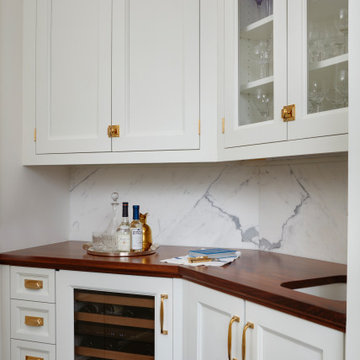
Clients that relocated from NYC fell in love with this home but wanted to update the kitchen to reflect their love of cooking. Using that mandate, the designer maximized both storage and countertops through clever space planning to utilize the existing perimeter to the fullest. The resulting space is a classic white kitchen with soft blue accents in the window treatments and seating. The main marble island was designed to maximize storage and counter surface with the second island done in walnut to match the butler’s pantry. The soft white cabinetry has a custom, brush-stroke finish with unlacquered brass hardware sourced from England. The custom hood and stainless steel backsplash with a warming shelf give the kitchen a professional look and are complemented by the SubZero glass front refrigerator and Wolf range. An upside-down edge detail on the countertops adds surface area, while interior lighting in the display cabinetry highlights dishes and serving pieces. The kitchen shines with unlacquered brass hardware and accents that patinas as it matures, but the crowning glory is the custom pot rack and light fixture by Ann-Morris that illuminates the room.
9





