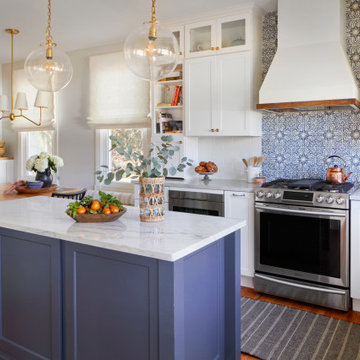Home Design Ideas
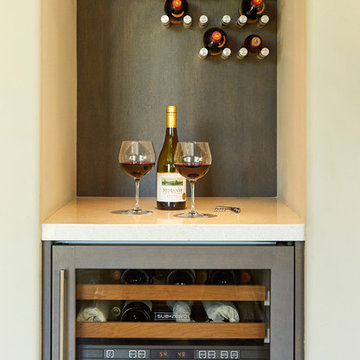
Seated home bar - mid-sized contemporary dark wood floor seated home bar idea in San Diego with an undermount sink, shaker cabinets, gray cabinets, quartz countertops and multicolored backsplash
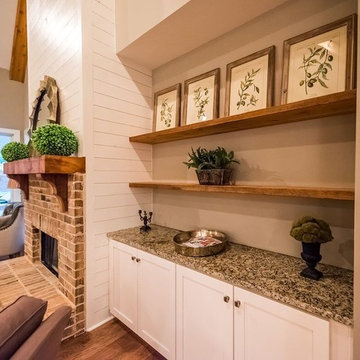
Example of a large country formal and open concept medium tone wood floor and brown floor living room design in Atlanta with gray walls, a standard fireplace, a brick fireplace and no tv
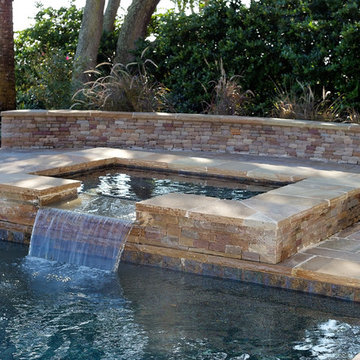
Example of a large trendy backyard stone and rectangular lap hot tub design in Atlanta

Photography by Tina Witherspoon.
Example of a mid-sized minimalist master gray tile and marble tile mosaic tile floor and double-sink alcove shower design in Seattle with an undermount sink, a hinged shower door, a one-piece toilet, marble countertops, gray countertops, shaker cabinets, gray cabinets and a built-in vanity
Example of a mid-sized minimalist master gray tile and marble tile mosaic tile floor and double-sink alcove shower design in Seattle with an undermount sink, a hinged shower door, a one-piece toilet, marble countertops, gray countertops, shaker cabinets, gray cabinets and a built-in vanity
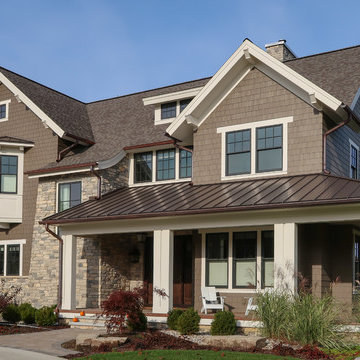
Inspiration for a large transitional two-story mixed siding house exterior remodel in Grand Rapids with a mixed material roof
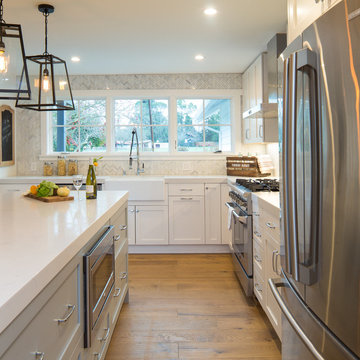
Marcell Puzsar, Bright Room Photography
Mid-sized country l-shaped medium tone wood floor and brown floor open concept kitchen photo in San Francisco with a farmhouse sink, shaker cabinets, white cabinets, quartz countertops, white backsplash, marble backsplash, stainless steel appliances and an island
Mid-sized country l-shaped medium tone wood floor and brown floor open concept kitchen photo in San Francisco with a farmhouse sink, shaker cabinets, white cabinets, quartz countertops, white backsplash, marble backsplash, stainless steel appliances and an island

The best kitchen showroom in your area is closer than you think. The four designers there are some of the most experienced award winning kitchen designers in the Delaware Valley. They design in and sell 6 national cabinet lines. And their pricing for cabinetry is slightly less than at home centers in apples to apples comparisons. Where is this kitchen showroom and how come you don’t remember seeing it when it is so close by? It’s in your own home!
Main Line Kitchen Design brings all the same samples you select from when you travel to other showrooms to your home. We make design changes on our laptops in 20-20 CAD with you present usually in the very kitchen being renovated. Understanding what designs will look like and how sample kitchen cabinets, doors, and finishes will look in your home is easy when you are standing in the very room being renovated. Design changes can be emailed to you to print out and discuss with friends and family if you choose. Best of all our design time is free since it is incorporated into the very competitive pricing of your cabinetry when you purchase a kitchen from Main Line Kitchen Design.
Finally there is a kitchen business model and design team that carries the highest quality cabinetry, is experienced, convenient, and reasonably priced. Call us today and find out why we get the best reviews on the internet or Google us and check. We look forward to working with you.
As our company tag line says:
“The world of kitchen design is changing…”
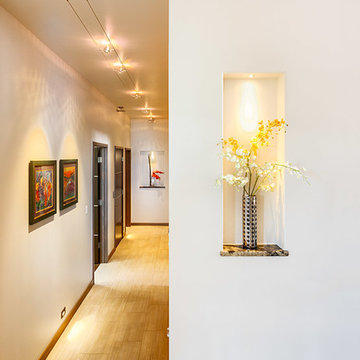
Durango, CO | Marona Photography
Inspiration for a large contemporary ceramic tile hallway remodel in Denver with white walls
Inspiration for a large contemporary ceramic tile hallway remodel in Denver with white walls

We restored original dining room buffet, box beams and windows. Owners removed a lower ceiling to find original box beams above still in place. Buffet with beveled mirror survived, but not the leaded glass. New art glass panels were made by craftsman James McKeown. Sill of flanking windows was the right height for a plate rail, so there may have once been one. We added continuous rail with wainscot below. Since trim was already painted we used smooth sheets of MDF, and applied wood battens. Arch in bay window and enlarged opening into kitchen are new. Benjamin Moore (BM) colors are "Confederate Red" and "Atrium White." Light fixtures are antiques, and furniture reproductions. David Whelan photo
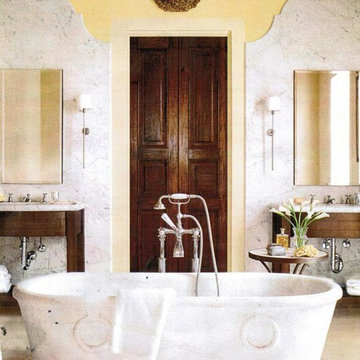
Inspiration for a mid-sized mediterranean master gray tile, white tile and stone tile concrete floor freestanding bathtub remodel in Nashville with open cabinets, dark wood cabinets, yellow walls and soapstone countertops
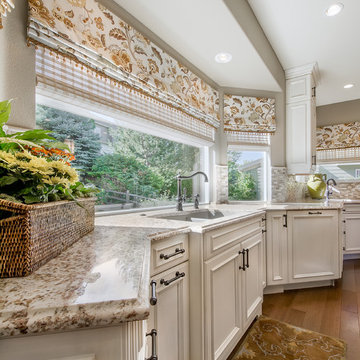
Example of a mid-sized transitional l-shaped dark wood floor and brown floor eat-in kitchen design in Denver with an undermount sink, recessed-panel cabinets, beige cabinets, granite countertops, multicolored backsplash, mosaic tile backsplash, stainless steel appliances and an island

Large elegant l-shaped limestone floor open concept kitchen photo in Atlanta with raised-panel cabinets, white cabinets, white backsplash, subway tile backsplash, paneled appliances, an island, an undermount sink and granite countertops

Inspiration for a mid-sized timeless galley dark wood floor open concept kitchen remodel in DC Metro with a farmhouse sink, granite countertops, blue backsplash, ceramic backsplash, paneled appliances, an island, raised-panel cabinets and white cabinets
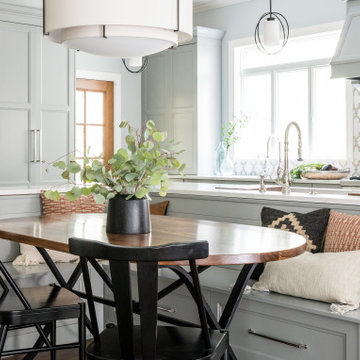
Photography by Erin Little Photo
Install by Bilodeau Builders
Transitional breakfast nook photo in Portland Maine
Transitional breakfast nook photo in Portland Maine

Inspiration for a mid-sized transitional u-shaped medium tone wood floor and brown floor kitchen pantry remodel in Detroit with an undermount sink, shaker cabinets, white cabinets, quartz countertops, beige backsplash, porcelain backsplash, stainless steel appliances, an island and beige countertops

transitional living room
Living room - mid-sized transitional formal and open concept dark wood floor, brown floor, coffered ceiling and wainscoting living room idea in Boston with blue walls, no fireplace and no tv
Living room - mid-sized transitional formal and open concept dark wood floor, brown floor, coffered ceiling and wainscoting living room idea in Boston with blue walls, no fireplace and no tv
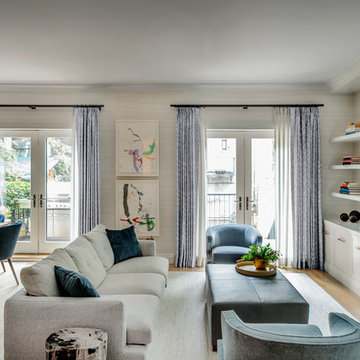
Brooklyn Heights Residence Living Room/Dining Room
photography by Patrick Cline
Living room - mid-sized contemporary enclosed light wood floor and gray floor living room idea with gray walls and a concealed tv
Living room - mid-sized contemporary enclosed light wood floor and gray floor living room idea with gray walls and a concealed tv
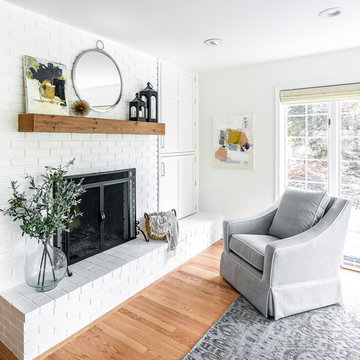
Eat-in kitchen - large transitional l-shaped light wood floor eat-in kitchen idea in Philadelphia with a farmhouse sink, flat-panel cabinets, white cabinets, soapstone countertops, white backsplash, ceramic backsplash, paneled appliances, an island and gray countertops
Home Design Ideas
41


























