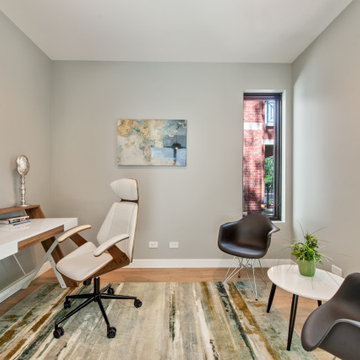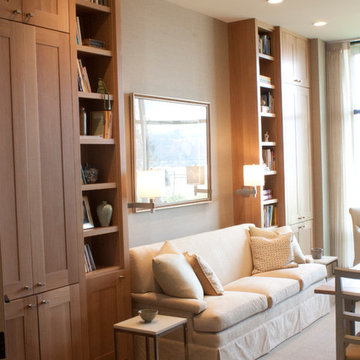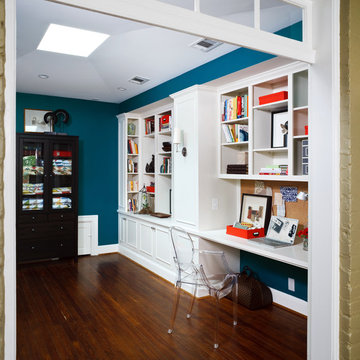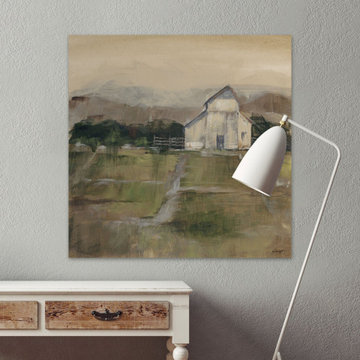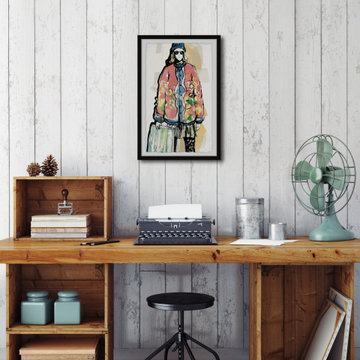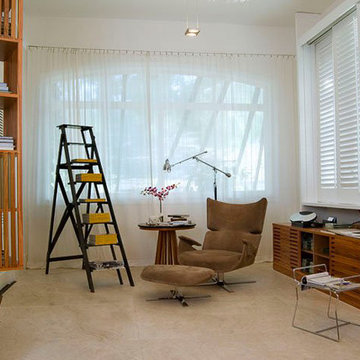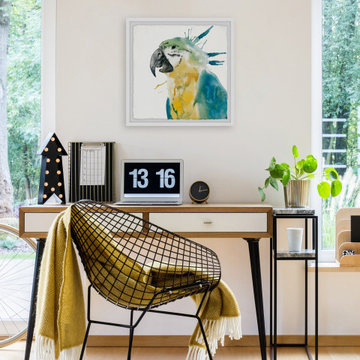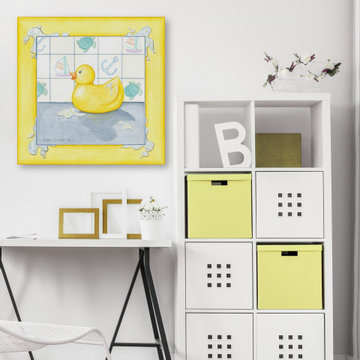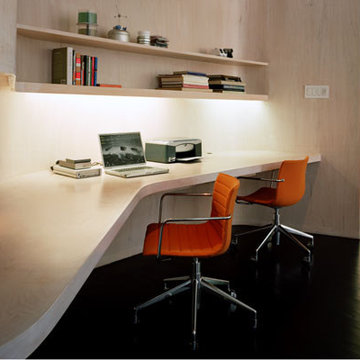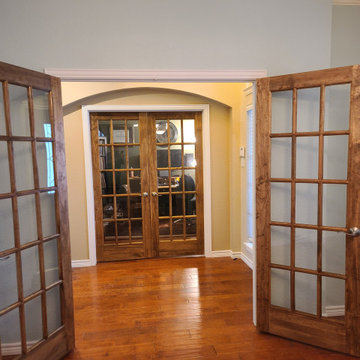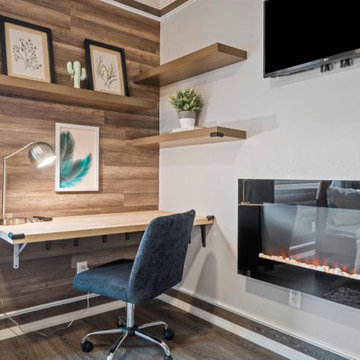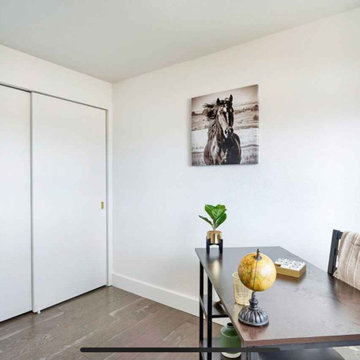Home Office Ideas
Refine by:
Budget
Sort by:Popular Today
22201 - 22220 of 337,933 photos
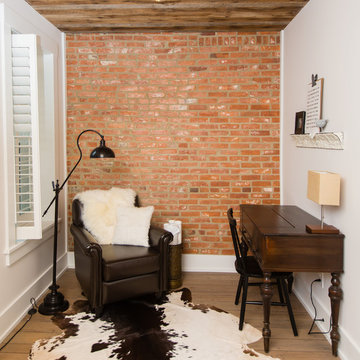
The unique long, narrow layout of the home office is beautifully accented by an original exposed brick wall and hardwood floors. To bring some more warmth to the space, they added a faux fur and cowhide rug.
Find the right local pro for your project
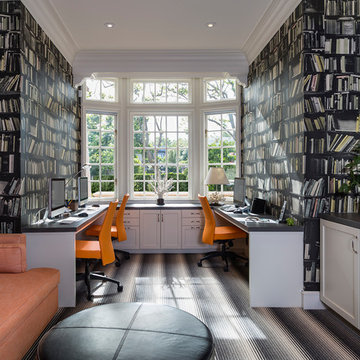
Maximum function for 3 boys, plus a cozy spot for watching TV, was the goal of this dramatic space off the Kitchen.
Jennifer Howard, Custom Cabinetry
Jon De La Cruz, Interior Designer
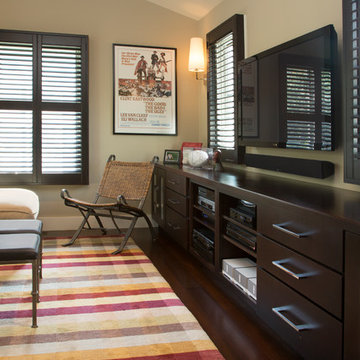
Photo: Margot Hartford © 2015 Houzz
Example of a country home office design in San Francisco
Example of a country home office design in San Francisco
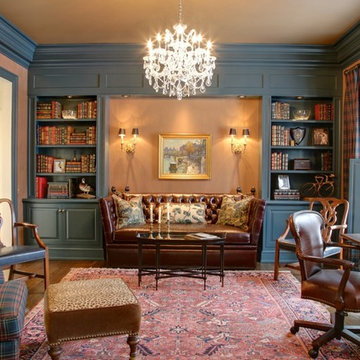
Sponsored
Columbus, OH
Snider & Metcalf Interior Design, LTD
Leading Interior Designers in Columbus, Ohio & Ponte Vedra, Florida
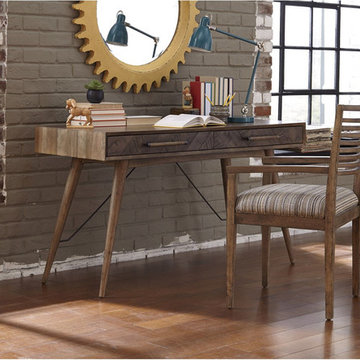
A.R.T. Furniture Epicenters Williamsburg Writing Desk in Reclaimed Pallet
A collection inspired by the ever-evolving communities of fashion, art, music and cinema, Epicenters embodies the next generation of relevant furniture design. Eclectic at heart, these unique furnishings capture the spirit of urban living and modern cultural influences while delivering timeless styling and must-have features.
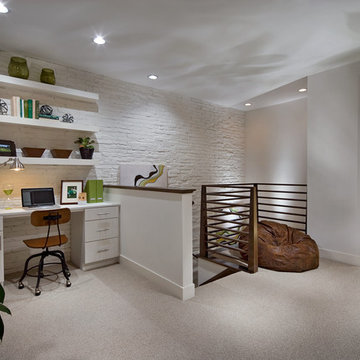
Photo by Eric Figgie
Built-in desk carpeted study room photo in Orange County with white walls
Built-in desk carpeted study room photo in Orange County with white walls

Sponsored
Columbus, OH
Daniel Russo Home
Premier Interior Design Team Transforming Spaces in Franklin County
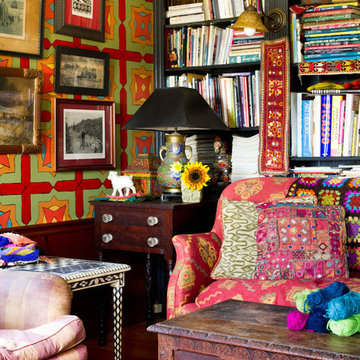
Photo by: Rikki Snyder © 2012 Houzz
Photo by: Rikki Snyder © 2012 Houzz
http://www.houzz.com/ideabooks/4018714/list/My-Houzz--An-Antique-Cape-Cod-House-Explodes-With-Color
Home Office Ideas

Sponsored
Columbus, OH
Dave Fox Design Build Remodelers
Columbus Area's Luxury Design Build Firm | 17x Best of Houzz Winner!
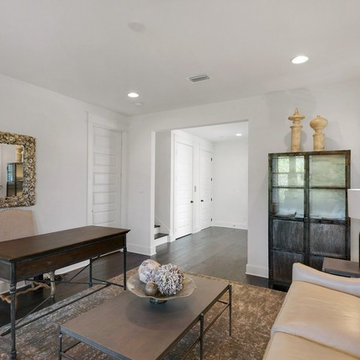
Home office - large coastal freestanding desk dark wood floor home office idea in Miami with white walls and no fireplace
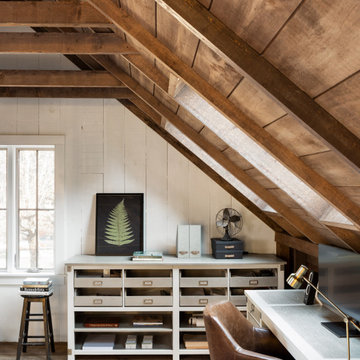
This project hits very close to home for us. Not your typical office space, we re-purposed a 19th century carriage barn into our office and workshop. With no heat, minimum electricity and few windows (most of which were broken), a priority for CEO and Designer Jason Hoffman was to create a space that honors its historic architecture, era and purpose but still offers elements of understated sophistication.
The building is nearly 140 years old, built before many of the trees towering around it had begun growing. It was originally built as a simple, Victorian carriage barn, used to store the family’s horse and buggy. Later, it housed 2,000 chickens when the Owners worked the property as their farm. Then, for many years, it was storage space. Today, it couples as a workshop for our carpentry team, building custom projects and storing equipment, as well as an office loft space ready to welcome clients, visitors and trade partners. We added a small addition onto the existing barn to offer a separate entry way for the office. New stairs and an entrance to the workshop provides for a small, yet inviting foyer space.
From the beginning, even is it’s dark state, Jason loved the ambiance of the old hay loft with its unfinished, darker toned timbers. He knew he wanted to find a way to refinish the space with a focus on those timbers, evident in the statement they make when walking up the stairs. On the exterior, the building received new siding, a new roof and even a new foundation which is a story for another post. Inside, we added skylights, larger windows and a French door, with a small balcony. Along with heat, electricity, WiFi and office furniture, we’re ready for visitors!
1111






