Huge Craftsman Bedroom Ideas
Refine by:
Budget
Sort by:Popular Today
121 - 140 of 220 photos
Item 1 of 3
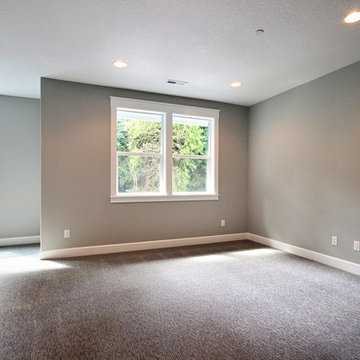
Example of a huge arts and crafts guest carpeted and gray floor bedroom design in Portland with gray walls and no fireplace
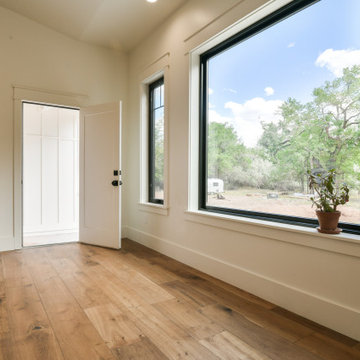
Spacious master bedroom of Spring Branch. View House Plan THD-1132: https://www.thehousedesigners.com/plan/spring-branch-1132/
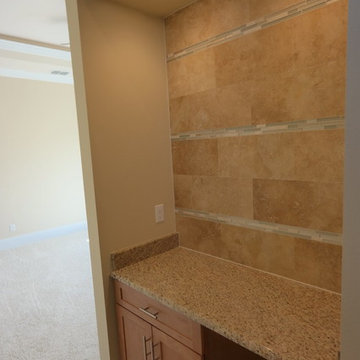
The Master bedroom's wet bar.. This is perfect for using as a wet bar or even as a desk or storage. The beautiful glass tile accents give the classic travertine a modern twist
.
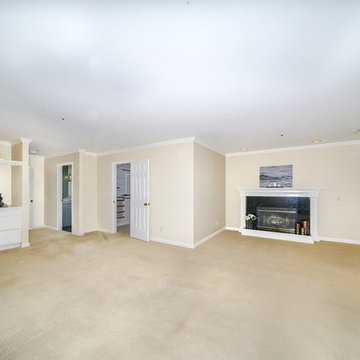
Expansive Master suite with gas fireplace, built-in shelving, lots of windows (with plantation shutters), incandescent lighting, spacious bathroom and walk-in closet.
Staging by Wayka & Gina Bartolacelli. Photography by Michael McInerney.
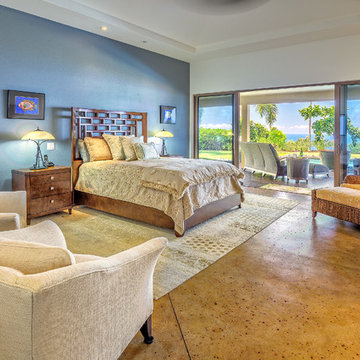
A grand view from the spacious master suite with its beautiful master bathroom, make the suite one of a kind. The modern free standing bathtub is strategically placed that looks out through the glass windows into a tropical garden setting that gives a sense of indoor outdoor living.
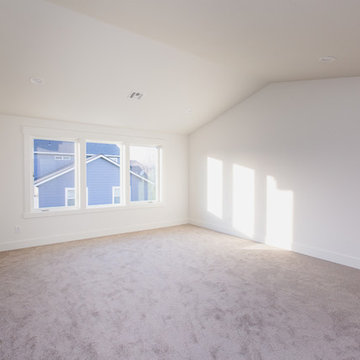
Jennifer Gulizia
Huge arts and crafts guest carpeted and beige floor bedroom photo in Portland with white walls and no fireplace
Huge arts and crafts guest carpeted and beige floor bedroom photo in Portland with white walls and no fireplace
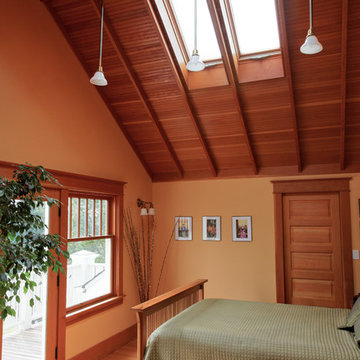
Master bedroom opens to roof terrace over front porch. Walk-in closet is beyond. Four operable skylights were added. Pendants are reproductions from Rejuvenation Lighting. Wall color is Benjamin Moore AC-12 "Copper Mountain." David Whelan photo
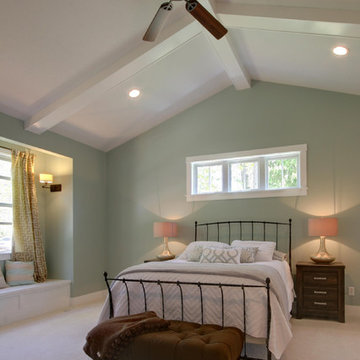
Brian Terrien
Huge arts and crafts master carpeted bedroom photo in Grand Rapids with green walls
Huge arts and crafts master carpeted bedroom photo in Grand Rapids with green walls
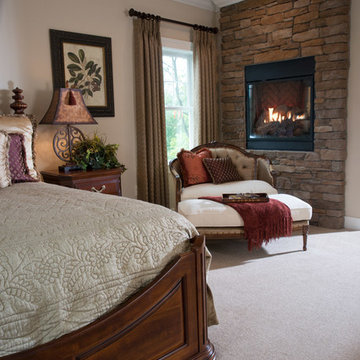
Relaxing sitting area in Owner's Suite with beautiful see-through fireplace #ownalandmark
Example of a huge arts and crafts master carpeted and beige floor bedroom design in Other with beige walls, a two-sided fireplace and a stone fireplace
Example of a huge arts and crafts master carpeted and beige floor bedroom design in Other with beige walls, a two-sided fireplace and a stone fireplace
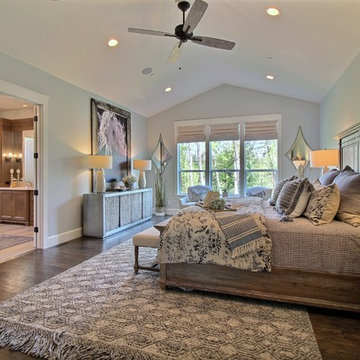
Paint Colors by Sherwin Williams
Interior Body Color : Agreeable Gray SW 7029
Interior Trim Color : Northwood Cabinets’ Jute
Interior Timber Stain : Northwood Cabinets’ Custom Jute
Flooring & Tile Supplied by Macadam Floor & Design
Hardwood by Provenza Floors
Hardwood Product : African Plains in Black River
Master Bath Accent Wall : Tierra Sol's Natural Stone in Silver Ash
Master Bath Floor Tile by Surface Art Inc.
Floor Tile Product : Horizon in Silver
Master Shower Wall Tile by Statements Tile
Shower Tile Product : Elegante in Silver
Master Shower Mudset Pan by Bedrosians
Shower Pan Product : Balboa in Flat Pebbles
Master Bath Backsplash & Shower Accent by Bedrosians
Backsplash & Accent Product : Manhattan in Pearl
Slab Countertops by Wall to Wall Stone
Master Vanities Product : Caesarstone Calacutta Nuvo
Faucets & Shower-Heads by Delta Faucet
Sinks by Decolav
Cabinets by Northwood Cabinets
Built-In Cabinetry Colors : Jute
Windows by Milgard Windows & Doors
Product : StyleLine Series Windows
Supplied by Troyco
Interior Design by Creative Interiors & Design
Lighting by Globe Lighting / Destination Lighting
Doors by Western Pacific Building Materials
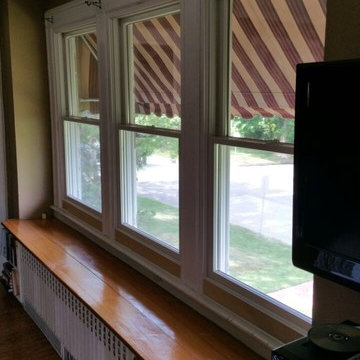
Bedroom - huge craftsman master medium tone wood floor bedroom idea in New York with brown walls
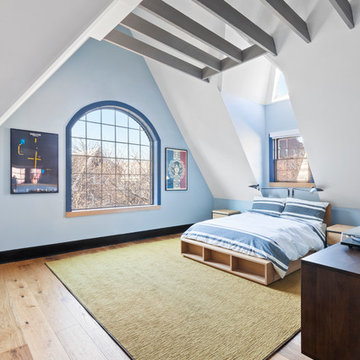
Inspiration for a huge craftsman master light wood floor and brown floor bedroom remodel in New York with blue walls and no fireplace
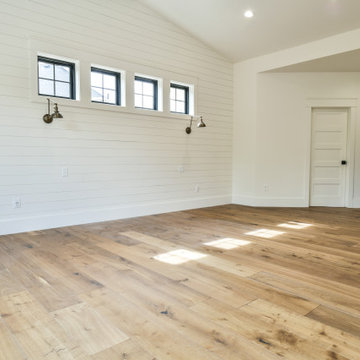
Spacious master bedroom of Spring Branch. View House Plan THD-1132: https://www.thehousedesigners.com/plan/spring-branch-1132/
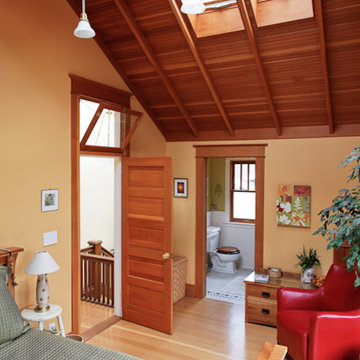
Master bedroom is in front-facing dormer seen from the street. New vaulted ceiling is Douglas fir beadboard finished to match other woodwork. David Whelan photo
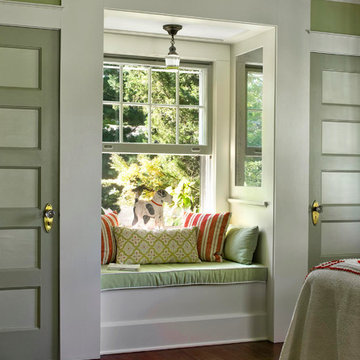
Bedrooms by Empire Restoration and Consulting
Inspiration for a huge craftsman guest medium tone wood floor bedroom remodel in New York with green walls
Inspiration for a huge craftsman guest medium tone wood floor bedroom remodel in New York with green walls
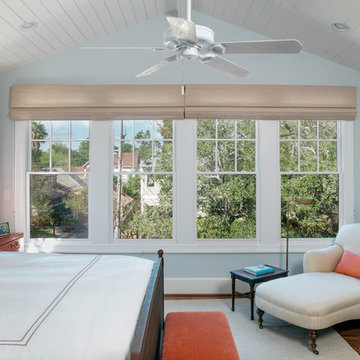
Bedroom - huge craftsman master medium tone wood floor, brown floor and shiplap ceiling bedroom idea in Houston with blue walls and no fireplace
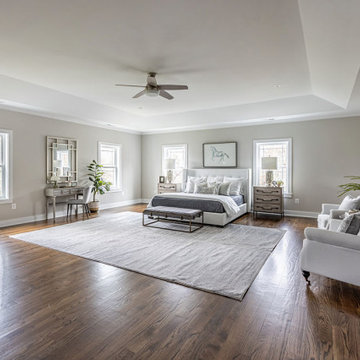
Luxury bedding and plenty of space to relax and unwind in the master suite.
Huge arts and crafts master medium tone wood floor, brown floor and tray ceiling bedroom photo in DC Metro with gray walls and no fireplace
Huge arts and crafts master medium tone wood floor, brown floor and tray ceiling bedroom photo in DC Metro with gray walls and no fireplace
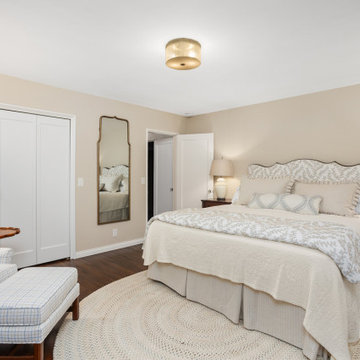
Master Bedroom
The transformation of this ranch-style home in Carlsbad, CA, exemplifies a perfect blend of preserving the charm of its 1940s origins while infusing modern elements to create a unique and inviting space. By incorporating the clients' love for pottery and natural woods, the redesign pays homage to these preferences while enhancing the overall aesthetic appeal and functionality of the home. From building new decks and railings, surf showers, a reface of the home, custom light up address signs from GR Designs Line, and more custom elements to make this charming home pop.
The redesign carefully retains the distinctive characteristics of the 1940s style, such as architectural elements, layout, and overall ambiance. This preservation ensures that the home maintains its historical charm and authenticity while undergoing a modern transformation. To infuse a contemporary flair into the design, modern elements are strategically introduced. These modern twists add freshness and relevance to the space while complementing the existing architectural features. This balanced approach creates a harmonious blend of old and new, offering a timeless appeal.
The design concept revolves around the clients' passion for pottery and natural woods. These elements serve as focal points throughout the home, lending a sense of warmth, texture, and earthiness to the interior spaces. By integrating pottery-inspired accents and showcasing the beauty of natural wood grains, the design celebrates the clients' interests and preferences. A key highlight of the redesign is the use of custom-made tile from Japan, reminiscent of beautifully glazed pottery. This bespoke tile adds a touch of artistry and craftsmanship to the home, elevating its visual appeal and creating a unique focal point. Additionally, fabrics that evoke the elements of the ocean further enhance the connection with the surrounding natural environment, fostering a serene and tranquil atmosphere indoors.
The overall design concept aims to evoke a warm, lived-in feeling, inviting occupants and guests to relax and unwind. By incorporating elements that resonate with the clients' personal tastes and preferences, the home becomes more than just a living space—it becomes a reflection of their lifestyle, interests, and identity.
In summary, the redesign of this ranch-style home in Carlsbad, CA, successfully merges the charm of its 1940s origins with modern elements, creating a space that is both timeless and distinctive. Through careful attention to detail, thoughtful selection of materials, rebuilding of elements outside to add character, and a focus on personalization, the home embodies a warm, inviting atmosphere that celebrates the clients' passions and enhances their everyday living experience.
This project is on the same property as the Carlsbad Cottage and is a great journey of new and old.
Redesign of the kitchen, bedrooms, and common spaces, custom-made tile, appliances from GE Monogram Cafe, bedroom window treatments custom from GR Designs Line, Lighting and Custom Address Signs from GR Designs Line, Custom Surf Shower, and more.
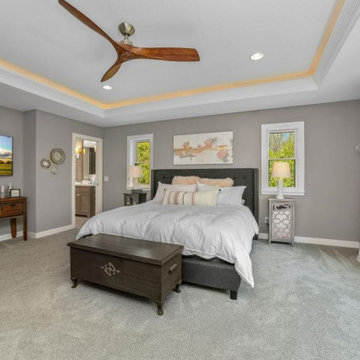
Grand Master Retreat
Huge arts and crafts master carpeted, gray floor and tray ceiling bedroom photo in Minneapolis with gray walls
Huge arts and crafts master carpeted, gray floor and tray ceiling bedroom photo in Minneapolis with gray walls
Huge Craftsman Bedroom Ideas
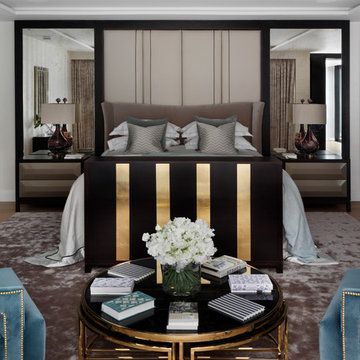
Texture plays a starring role, with plush rugs underfoot, doors adorned in leather and layers of rich fabric draping the bed. Flowing seamlessly from the master bedroom and en-suite lies an inviting outdoor space framed by a spectacular water feature. Here the acoustics of running water and verdant foliage provide a soothing respite in the heart of one of London’s most prestigious enclaves.
7





