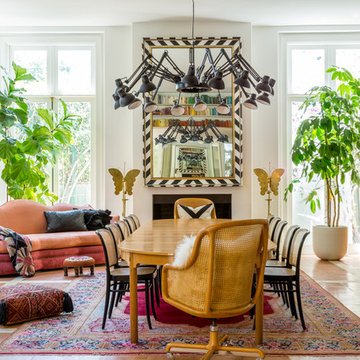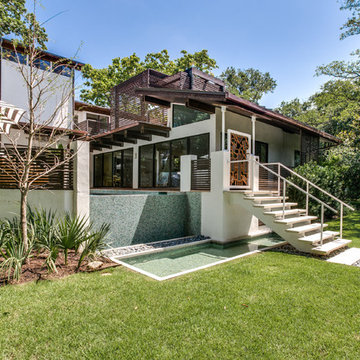Huge Eclectic Home Design Ideas
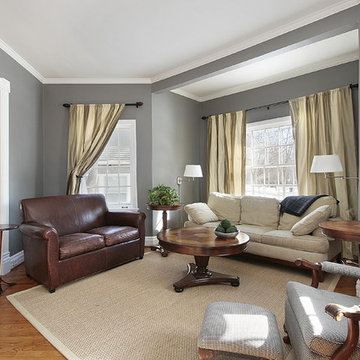
Example of a huge eclectic formal and enclosed medium tone wood floor living room design in Dallas with beige walls, a standard fireplace and no tv
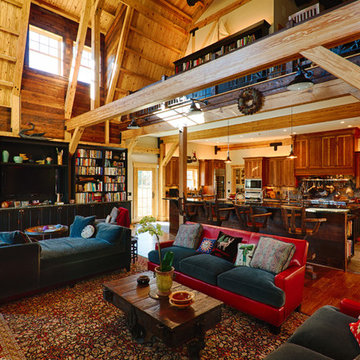
Buchanan Photography
Example of a huge eclectic open concept medium tone wood floor living room design in Baltimore
Example of a huge eclectic open concept medium tone wood floor living room design in Baltimore
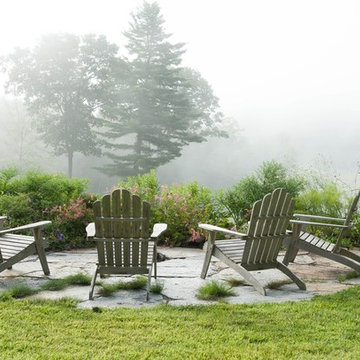
This terraced landscape in Vermont flows from a high perch on a contemporary home’s second-story viewing deck through a grassy play space with a fire pit terrace, past mown fields to a swimming pond with a small lake house and on through a wet meadow to a beaver pond beyond. Here behind the house, four Adirondack chairs are gathered around a fire pit terrace of Goshen stone. Low shrubs and colorful perennials hug the top of a retaining wall that drops off toward a view of the pond. A number of trees from the property were thoughtfully culled, giving space to some of the largest and most beautiful, to preserve animal habitat and frame views.
Photo by Susan Teare.
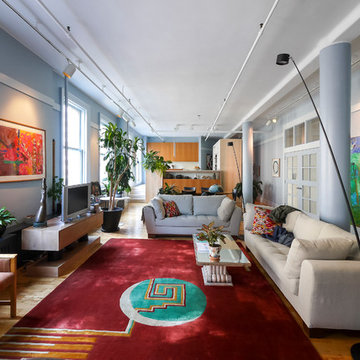
Photo Credits Marco Crepaldi
Example of a huge eclectic open concept medium tone wood floor and yellow floor family room design in New York with blue walls and a tv stand
Example of a huge eclectic open concept medium tone wood floor and yellow floor family room design in New York with blue walls and a tv stand
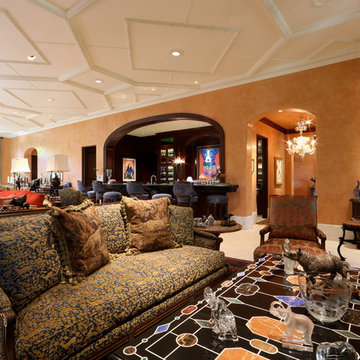
Preston Custom Homes - Mark R. Early, J. Preston Early, & Associates
Huge eclectic living room photo in Dallas with a bar and orange walls
Huge eclectic living room photo in Dallas with a bar and orange walls
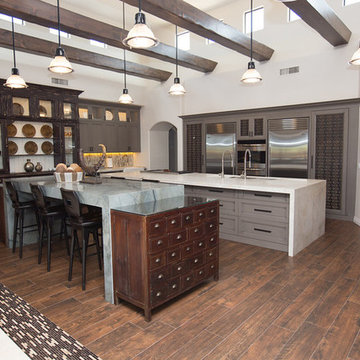
Plain Jane Photography
Example of a huge eclectic u-shaped dark wood floor open concept kitchen design in Phoenix with a triple-bowl sink, recessed-panel cabinets, gray cabinets, quartzite countertops, beige backsplash, stone tile backsplash, stainless steel appliances and two islands
Example of a huge eclectic u-shaped dark wood floor open concept kitchen design in Phoenix with a triple-bowl sink, recessed-panel cabinets, gray cabinets, quartzite countertops, beige backsplash, stone tile backsplash, stainless steel appliances and two islands
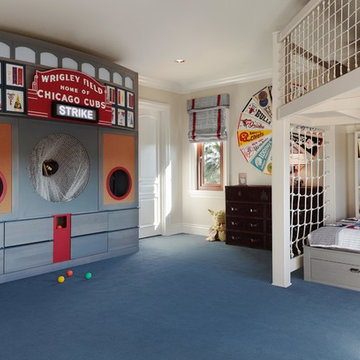
Photo Credit - Lori Hamilton
Example of a huge eclectic boy carpeted kids' room design in Tampa with beige walls
Example of a huge eclectic boy carpeted kids' room design in Tampa with beige walls
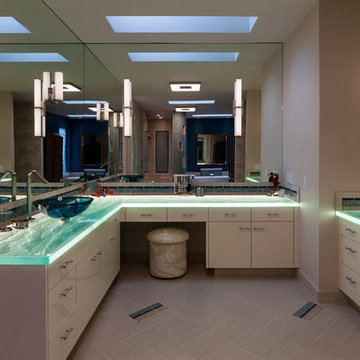
Photos courtesy of Jesse L Young Photography
Example of a huge eclectic master multicolored tile and porcelain tile porcelain tile bathroom design in Seattle with flat-panel cabinets, beige cabinets, a bidet, beige walls, a vessel sink and glass countertops
Example of a huge eclectic master multicolored tile and porcelain tile porcelain tile bathroom design in Seattle with flat-panel cabinets, beige cabinets, a bidet, beige walls, a vessel sink and glass countertops
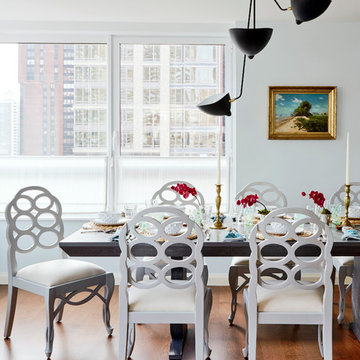
The south- and east-facing apartment gets copious amounts of light, and the open plan living and dining rooms are elegantly appointed, with furniture that is contemporary, but with a nod to traditional shapes.Traditional shapes in the dining room are modernized by monochromatic finishes. A midcentury chandelier is graphic punctuation in the neutral room.
Photographer: Christian Harder
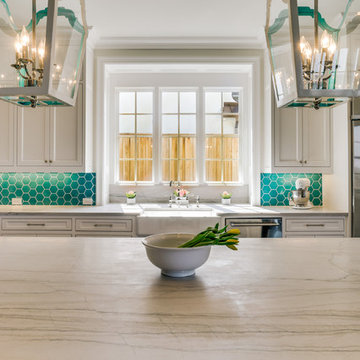
This beautiful new build colonial home was enhanced by the choice of this honed White Macaubas quartzite. This is an extremely durable material and is perfect for this soon to be mother of 3. She accented the kitchen with a turquoise hexagon back splash and oversized white lanterns

For this expansive kitchen renovation, Designer, Randy O’Kane of Bilotta Kitchens worked with interior designer Gina Eastman and architect Clark Neuringer. The backyard was the client’s favorite space, with a pool and beautiful landscaping; from where it’s situated it’s the sunniest part of the house. They wanted to be able to enjoy the view and natural light all year long, so the space was opened up and a wall of windows was added. Randy laid out the kitchen to complement their desired view. She selected colors and materials that were fresh, natural, and unique – a soft greenish-grey with a contrasting deep purple, Benjamin Moore’s Caponata for the Bilotta Collection Cabinetry and LG Viatera Minuet for the countertops. Gina coordinated all fabrics and finishes to complement the palette in the kitchen. The most unique feature is the table off the island. Custom-made by Brooks Custom, the top is a burled wood slice from a large tree with a natural stain and live edge; the base is hand-made from real tree limbs. They wanted it to remain completely natural, with the look and feel of the tree, so they didn’t add any sort of sealant. The client also wanted touches of antique gold which the team integrated into the Armac Martin hardware, Rangecraft hood detailing, the Ann Sacks backsplash, and in the Bendheim glass inserts in the butler’s pantry which is glass with glittery gold fabric sandwiched in between. The appliances are a mix of Subzero, Wolf and Miele. The faucet and pot filler are from Waterstone. The sinks are Franke. With the kitchen and living room essentially one large open space, Randy and Gina worked together to continue the palette throughout, from the color of the cabinets, to the banquette pillows, to the fireplace stone. The family room’s old built-in around the fireplace was removed and the floor-to-ceiling stone enclosure was added with a gas fireplace and flat screen TV, flanked by contemporary artwork.
Designer: Bilotta’s Randy O’Kane with Gina Eastman of Gina Eastman Design & Clark Neuringer, Architect posthumously
Photo Credit: Phillip Ennis
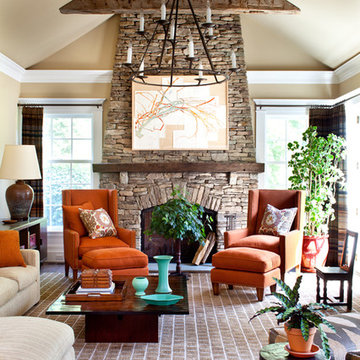
Huge eclectic enclosed dark wood floor and brown floor family room photo in New York with beige walls, a standard fireplace, a stone fireplace and no tv
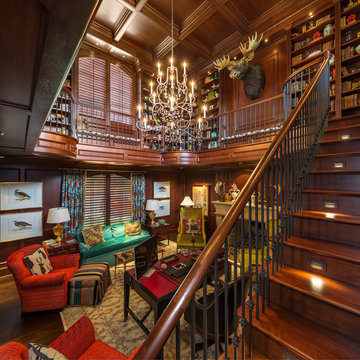
Kris Decker - Firewater Photography
Inspiration for a huge eclectic staircase remodel in Other
Inspiration for a huge eclectic staircase remodel in Other
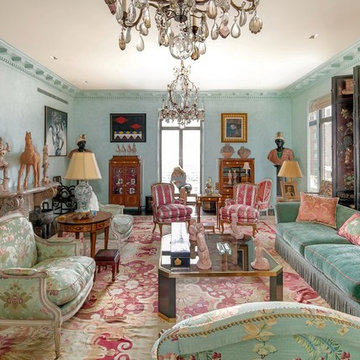
Dark parquet floors show off the French antiques and important Cuban art.
Inspiration for a huge eclectic formal and enclosed dark wood floor living room remodel in DC Metro with green walls, a standard fireplace, a stone fireplace and no tv
Inspiration for a huge eclectic formal and enclosed dark wood floor living room remodel in DC Metro with green walls, a standard fireplace, a stone fireplace and no tv
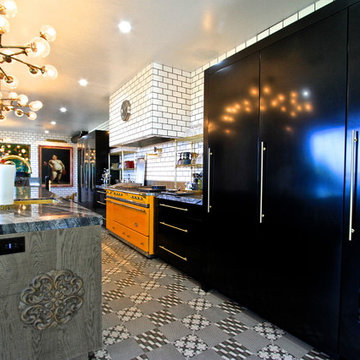
Example of a huge eclectic l-shaped ceramic tile enclosed kitchen design in Orange County with an undermount sink, flat-panel cabinets, gray cabinets, marble countertops, white backsplash, subway tile backsplash, black appliances and an island
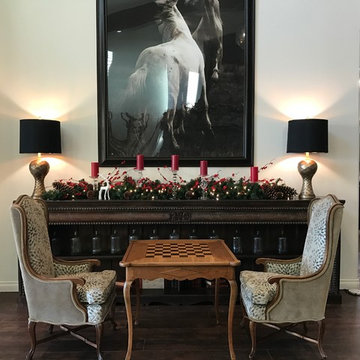
Family room - huge eclectic open concept dark wood floor family room idea in Phoenix with white walls, a standard fireplace and a stone fireplace
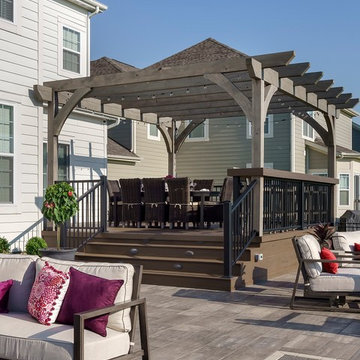
Archadeck of Columbus received the Archadeck Design Excellence Award for this project.
The winning project is a combination hardscape, deck, pergola and fire pit project in the Ballantrae subdivision of Dublin, Ohio. The deck area is high-aesthetic and low-maintenance as it was built using composite decking from the TimberTech PRO Legacy Collection. Legacy Collection’s decking boards are capped on all four sides to provide complete protection against mold, mildew, moisture damage, stains, scratches and fading.
Huge Eclectic Home Design Ideas
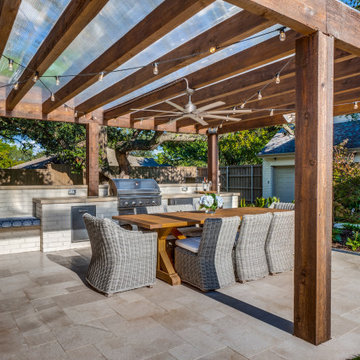
The multi-use area under the spacious cedar pergola. Here, you will see a custom outdoor fireplace and outdoor kitchen. We topped the pergola with a polygala polycarbonate cover to keep the area dry and add heightened shade.
This multi-faceted outdoor living combination space in Dallas by Archadeck of Northeast Dallas encompasses a covered patio space, expansive patio with overhead pergola, custom outdoor fireplace, outdoor kitchen and much more!
2

























