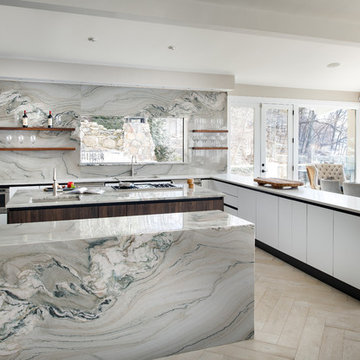Huge Eclectic Home Design Ideas
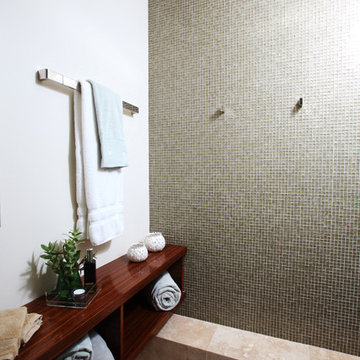
Example of a huge eclectic mosaic tile bathroom design in Los Angeles with open cabinets, medium tone wood cabinets and white walls

Inspiration for a huge eclectic u-shaped painted wood floor and blue floor eat-in kitchen remodel in Nashville with a farmhouse sink, beaded inset cabinets, black cabinets, quartz countertops, white backsplash, ceramic backsplash, paneled appliances, an island and white countertops
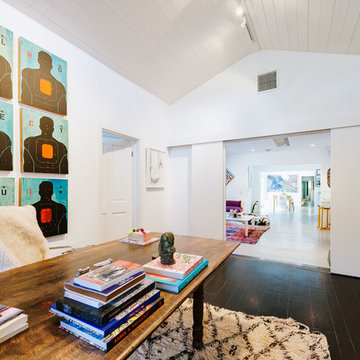
Example of a huge eclectic freestanding desk dark wood floor and black floor home studio design in Los Angeles with white walls, a standard fireplace and a brick fireplace
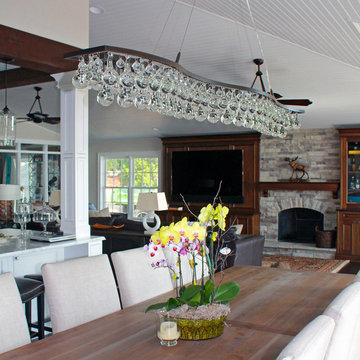
The open concept living space incorporates the kitchen, dining, family room, a bar area and views beyond to the lake. Even the study (far left) has a glass window wall for views to the lake.
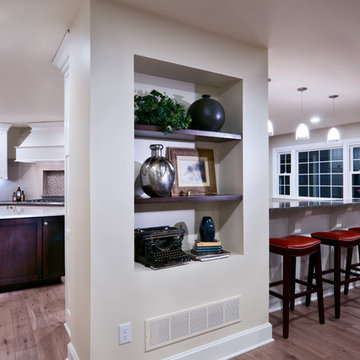
Example of a huge eclectic open concept medium tone wood floor family room design in Philadelphia with beige walls, a ribbon fireplace, a metal fireplace and a wall-mounted tv
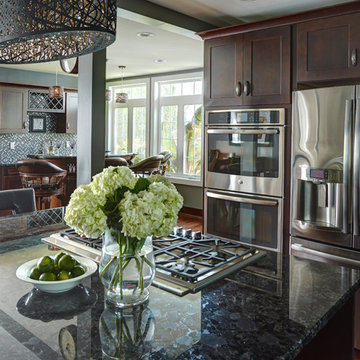
This project challenged us to creatively design a space with an open concept in a currently disjointed first floor. We converted a formal dining room, small kitchen, a pantry/storage room and a porch into a gorgeous kitchen, dining room, entertainment bar with a small powder off the entry way. It is easy to create a space if you have a great open floor plan, but we had to be specific in our design in order to take into account removing three structural walls, columns, and adjusting for different ceiling heights throughout the space. Our team worked together to give this couple an amazing entertaining space. They have a great functional kitchen with elegance and charm. The wood floors complement the rich stains of the Waypoint Cherry Java stained cabinets. The blue and green flecks in the Volga Blue granite are replicated in the soft blue tones of the glass backsplash that provides sophistication and color to the space. Fun pendant lights add a little glitz to the space. The once formal dining room and back porch have now become a fun entertaining space.
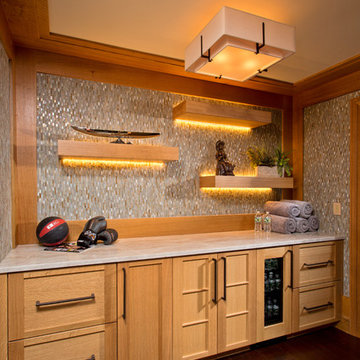
The entrance to the gym reveals custom cabinetry and a beverage cooler. Hanging, illuminated shelves display memorabilia and truly shine with a backdrop of matchstick mosaic tile.
Scott Bergmann Photography
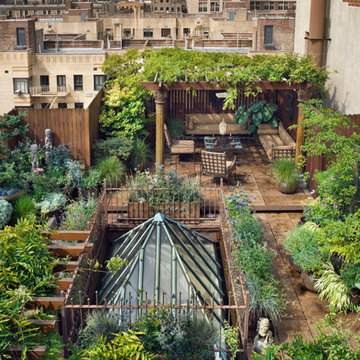
This Moroccan inspired Rooftop Garden in Chelsea features many outdoor rooms with pergolas, fencing, fiberglass containers, statues, and outdoor seating. This layered container garden is a plethora of different specimen plants- both flowering and evergreen, which provide for brilliant contrasting textures as well as a greater sense of depth.
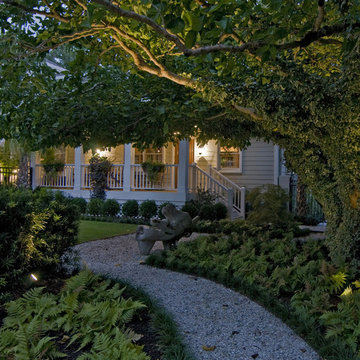
This lovely front porch was a former garage! YES! it truly was. The garage was transformed into a pub room complete with an inviting front porch.
This is an example of a huge eclectic front porch design in Wilmington with a roof extension.
This is an example of a huge eclectic front porch design in Wilmington with a roof extension.
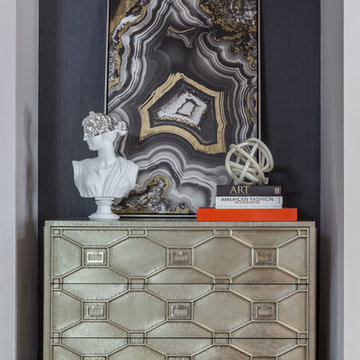
marco ricco
Living room - huge eclectic formal and open concept medium tone wood floor living room idea in New York with gray walls, a two-sided fireplace and a wall-mounted tv
Living room - huge eclectic formal and open concept medium tone wood floor living room idea in New York with gray walls, a two-sided fireplace and a wall-mounted tv
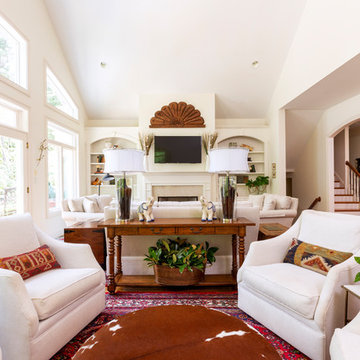
Four white swivel club chairs surround a round cowhide ottoman to create a comfortable, conversation seating area. Small iron and stone tables with leather magazine holders are next to the chairs to provide a spot for coffee or cocktails.
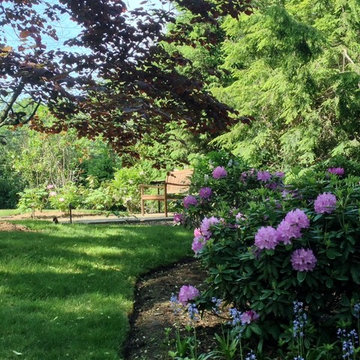
Photo of a huge eclectic partial sun backyard landscaping in New York.
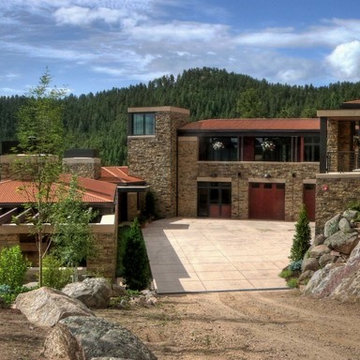
Example of a huge eclectic beige two-story stone exterior home design in Denver with a hip roof

Example of a huge eclectic u-shaped painted wood floor and blue floor eat-in kitchen design in Nashville with a farmhouse sink, beaded inset cabinets, black cabinets, quartz countertops, white backsplash, ceramic backsplash, paneled appliances, an island and white countertops
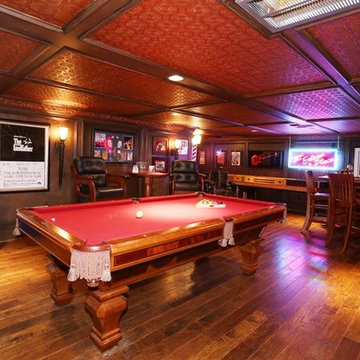
Inspiration for a huge eclectic galley medium tone wood floor home bar remodel in Houston
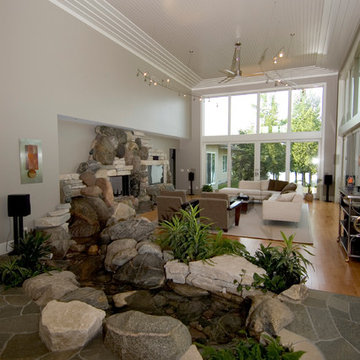
Indoor Water Feature
Interiors Inc.
Inspiration for a huge eclectic open concept slate floor living room remodel in Grand Rapids with gray walls, a standard fireplace, a stone fireplace and a media wall
Inspiration for a huge eclectic open concept slate floor living room remodel in Grand Rapids with gray walls, a standard fireplace, a stone fireplace and a media wall
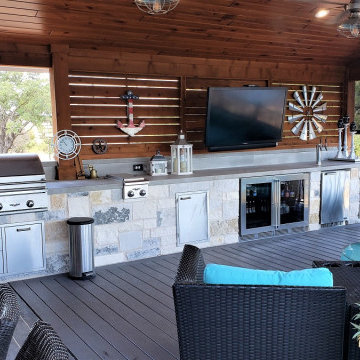
For the ceiling of the patio cover and deck/porch cover, we used Synergy Wood’s beautiful prefinished pine. Synergy Wood is a favorite of ours, and we have used it on many ceilings under porch covers and patio covers. We used stained cedar for the privacy walls and the posts supporting the new deck.
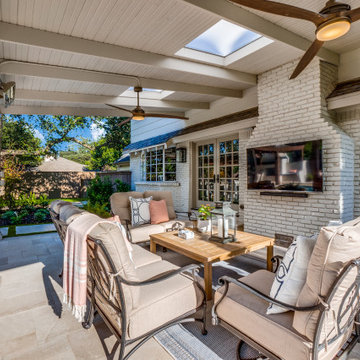
This multi-faceted outdoor living combination space in Dallas by Archadeck of Northeast Dallas encompasses a covered patio space, expansive patio with overhead pergola, custom outdoor fireplace, outdoor kitchen and much more!
Huge Eclectic Home Design Ideas
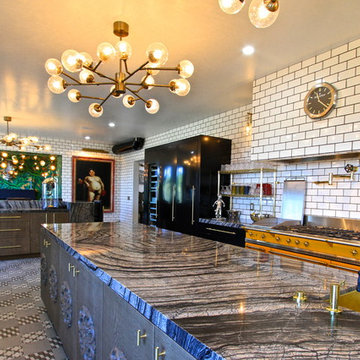
Enclosed kitchen - huge eclectic l-shaped ceramic tile enclosed kitchen idea in Orange County with an undermount sink, flat-panel cabinets, gray cabinets, marble countertops, white backsplash, subway tile backsplash, black appliances and an island
7

























