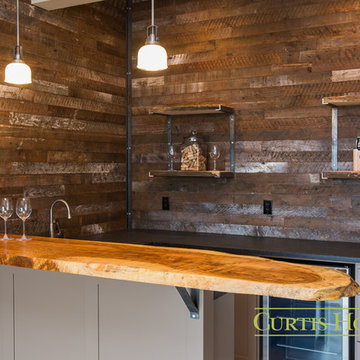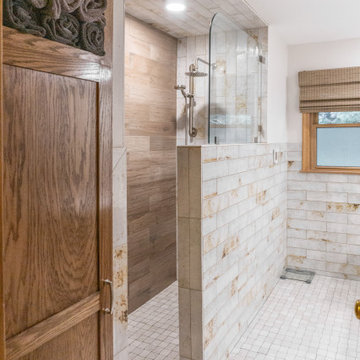Industrial Home Design Ideas
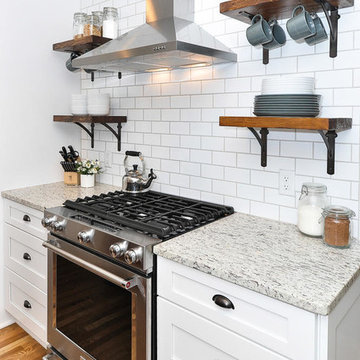
Boulevard Photography
Inspiration for an industrial medium tone wood floor and brown floor kitchen remodel in Minneapolis with an undermount sink, shaker cabinets, white cabinets, granite countertops, white backsplash, ceramic backsplash, stainless steel appliances and an island
Inspiration for an industrial medium tone wood floor and brown floor kitchen remodel in Minneapolis with an undermount sink, shaker cabinets, white cabinets, granite countertops, white backsplash, ceramic backsplash, stainless steel appliances and an island
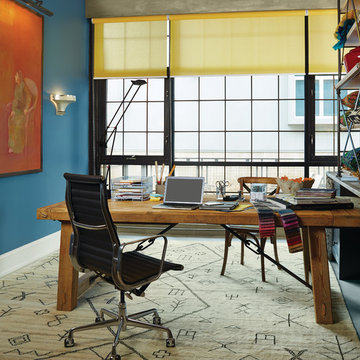
Craft room - small industrial freestanding desk carpeted craft room idea in Raleigh with blue walls
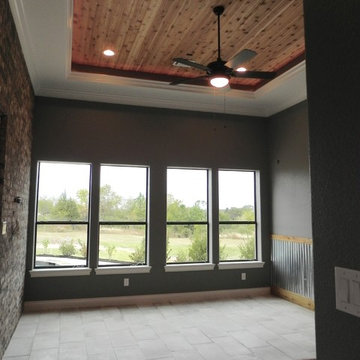
Inspiration for a mid-sized industrial enclosed ceramic tile game room remodel in Houston with gray walls
Find the right local pro for your project
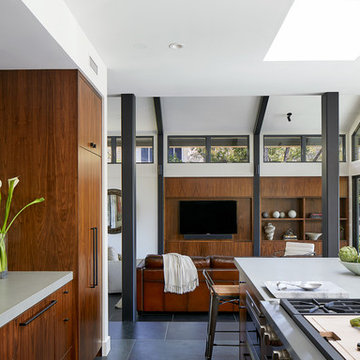
Open concept kitchen - industrial slate floor and black floor open concept kitchen idea in Austin with an undermount sink, flat-panel cabinets, medium tone wood cabinets, quartzite countertops and an island
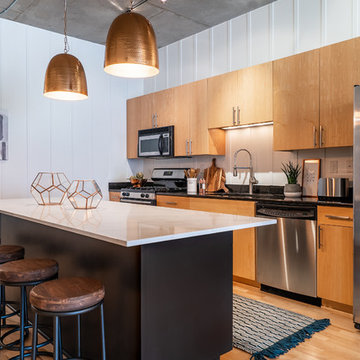
Urban Loft Kitchen Features Industrial and Contemporary Style.
Light maple cabinets and vertical batten board used for the backsplash add contemporary style to this urban loft kitchen. Industrial touches, including copper pendant lights and wood-and-metal barstools, add welcome contrast and texture to the neutral space.
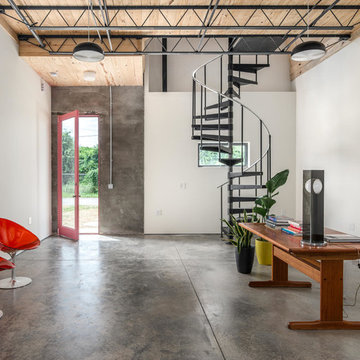
Custom Quonset Huts become artist live/work spaces, aesthetically and functionally bridging a border between industrial and residential zoning in a historic neighborhood. The open space on the main floor is designed to be flexible for artists to pursue their creative path.
The two-story buildings were custom-engineered to achieve the height required for the second floor. End walls utilized a combination of traditional stick framing with autoclaved aerated concrete with a stucco finish. Steel doors were custom-built in-house.
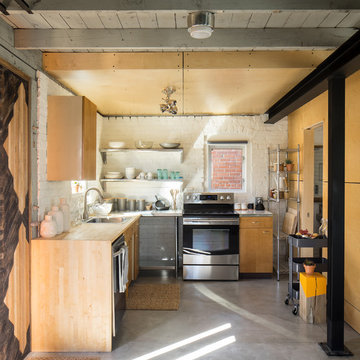
www.davidlauerphotography.com
Kitchen - small industrial l-shaped concrete floor kitchen idea in Denver with wood countertops, stainless steel appliances, no island, a drop-in sink, open cabinets and white backsplash
Kitchen - small industrial l-shaped concrete floor kitchen idea in Denver with wood countertops, stainless steel appliances, no island, a drop-in sink, open cabinets and white backsplash
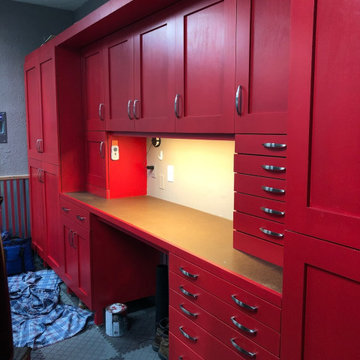
Example of a mid-sized urban attached two-car garage design in Cleveland
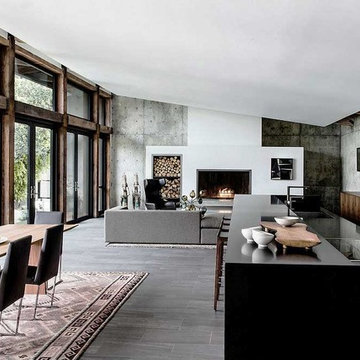
Living room - large industrial formal and open concept medium tone wood floor and gray floor living room idea in San Francisco with gray walls, a standard fireplace, a plaster fireplace and no tv
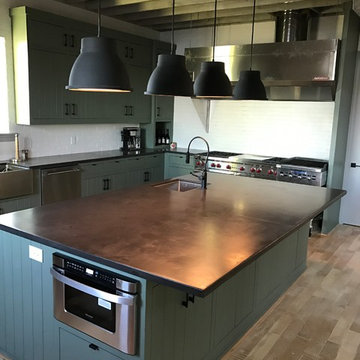
Custom Family lodge with full bar, dual sinks, concrete countertops, wood floors.
Huge urban l-shaped light wood floor and beige floor open concept kitchen photo in Dallas with a farmhouse sink, shaker cabinets, green cabinets, concrete countertops, white backsplash, brick backsplash, stainless steel appliances and an island
Huge urban l-shaped light wood floor and beige floor open concept kitchen photo in Dallas with a farmhouse sink, shaker cabinets, green cabinets, concrete countertops, white backsplash, brick backsplash, stainless steel appliances and an island
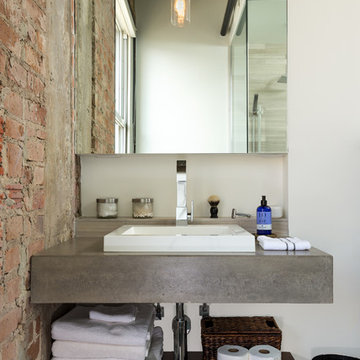
Peter Molick
Urban bathroom photo in Houston with concrete countertops and white walls
Urban bathroom photo in Houston with concrete countertops and white walls
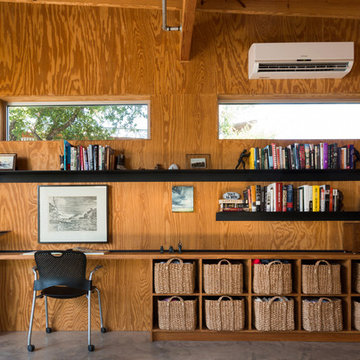
BILL SALLANS
Example of an urban built-in desk concrete floor home office design in Austin
Example of an urban built-in desk concrete floor home office design in Austin
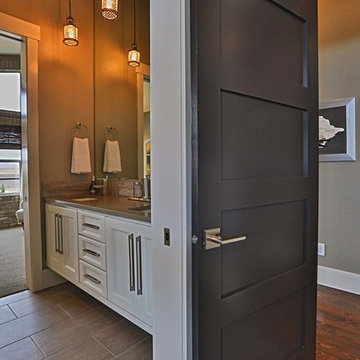
This home was built and designed by Valiant Homes, Kennewick, WA
Inspiration for an industrial bathroom remodel in Seattle
Inspiration for an industrial bathroom remodel in Seattle
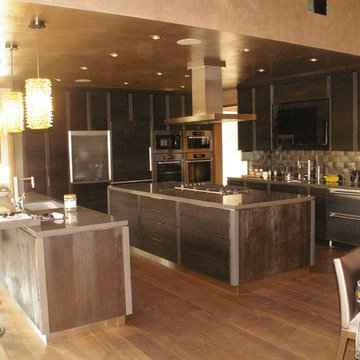
Daniel Vazquez
Example of a large urban l-shaped eat-in kitchen design in Los Angeles with recessed-panel cabinets, dark wood cabinets, granite countertops, paneled appliances and two islands
Example of a large urban l-shaped eat-in kitchen design in Los Angeles with recessed-panel cabinets, dark wood cabinets, granite countertops, paneled appliances and two islands
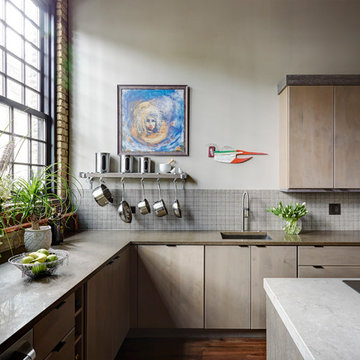
Example of a large urban u-shaped medium tone wood floor enclosed kitchen design in Chicago with an undermount sink, flat-panel cabinets, gray cabinets, quartz countertops, gray backsplash, glass tile backsplash, stainless steel appliances and an island

Example of a small urban master white tile and porcelain tile porcelain tile and white floor corner shower design in Las Vegas with medium tone wood cabinets, a one-piece toilet, white walls, a vessel sink, quartzite countertops, a hinged shower door and gray countertops
Industrial Home Design Ideas

Dedicated laundry room - industrial porcelain tile and brown floor dedicated laundry room idea in Las Vegas with an utility sink, open cabinets, white cabinets, white walls, a side-by-side washer/dryer and white countertops
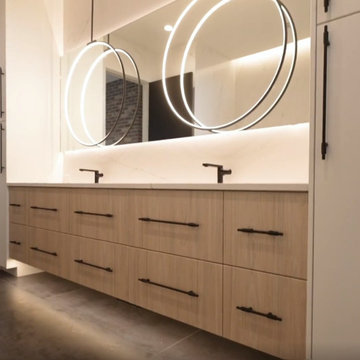
For a full video tour of this amazing house, visit https://listings.altitudemotion.com/v/bjrmC4d
79

























