Kitchen with Solid Surface Countertops Ideas
Refine by:
Budget
Sort by:Popular Today
861 - 880 of 72,594 photos
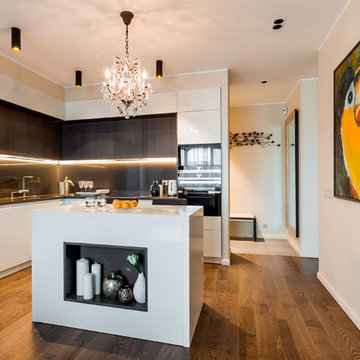
Ольга Шангина
Inspiration for a mid-sized contemporary l-shaped medium tone wood floor open concept kitchen remodel in Moscow with an undermount sink, flat-panel cabinets, white cabinets, solid surface countertops, brown backsplash, stone slab backsplash, black appliances and an island
Inspiration for a mid-sized contemporary l-shaped medium tone wood floor open concept kitchen remodel in Moscow with an undermount sink, flat-panel cabinets, white cabinets, solid surface countertops, brown backsplash, stone slab backsplash, black appliances and an island

фотографы: Екатерина Титенко, Анна Чернышова
Inspiration for a mid-sized contemporary l-shaped cement tile floor and multicolored floor open concept kitchen remodel in Saint Petersburg with an undermount sink, flat-panel cabinets, gray cabinets, solid surface countertops, glass sheet backsplash, stainless steel appliances, no island and orange backsplash
Inspiration for a mid-sized contemporary l-shaped cement tile floor and multicolored floor open concept kitchen remodel in Saint Petersburg with an undermount sink, flat-panel cabinets, gray cabinets, solid surface countertops, glass sheet backsplash, stainless steel appliances, no island and orange backsplash

Kitchen. Designed by Form Studio, the kitchen door fronts and island unit are made from White High Max. The stools are from Magi and the lights over the island unit from Martini Lighting.
.
.
Bruce Hemming (photography) : Form Studio (architecture)

Сергей Ананьев
Eat-in kitchen - mid-sized contemporary u-shaped porcelain tile and multicolored floor eat-in kitchen idea in Moscow with a single-bowl sink, flat-panel cabinets, green cabinets, solid surface countertops, ceramic backsplash, white countertops, beige backsplash, black appliances and a peninsula
Eat-in kitchen - mid-sized contemporary u-shaped porcelain tile and multicolored floor eat-in kitchen idea in Moscow with a single-bowl sink, flat-panel cabinets, green cabinets, solid surface countertops, ceramic backsplash, white countertops, beige backsplash, black appliances and a peninsula
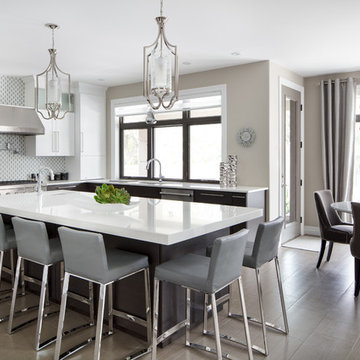
Inspiration for a large contemporary u-shaped porcelain tile enclosed kitchen remodel in Toronto with an undermount sink, flat-panel cabinets, dark wood cabinets, solid surface countertops, multicolored backsplash, glass sheet backsplash, stainless steel appliances and an island
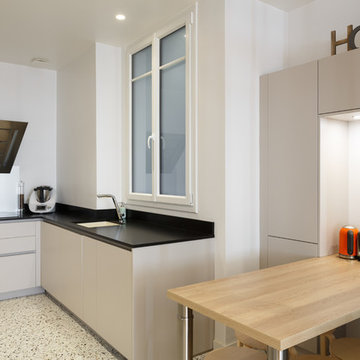
Stéphane Vasco
Large minimalist u-shaped terrazzo floor and multicolored floor enclosed kitchen photo in London with an undermount sink, flat-panel cabinets, beige cabinets, solid surface countertops, black backsplash, stone slab backsplash, black appliances, a peninsula and black countertops
Large minimalist u-shaped terrazzo floor and multicolored floor enclosed kitchen photo in London with an undermount sink, flat-panel cabinets, beige cabinets, solid surface countertops, black backsplash, stone slab backsplash, black appliances, a peninsula and black countertops
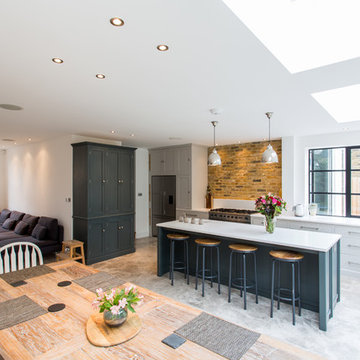
The bright open kitchen dining room provides and elegant space full of light to either cook, dine or simply hang out in.
Eat-in kitchen - large contemporary l-shaped terrazzo floor eat-in kitchen idea in Surrey with an integrated sink, shaker cabinets, gray cabinets, solid surface countertops and an island
Eat-in kitchen - large contemporary l-shaped terrazzo floor eat-in kitchen idea in Surrey with an integrated sink, shaker cabinets, gray cabinets, solid surface countertops and an island

Small trendy l-shaped porcelain tile and gray floor enclosed kitchen photo in Moscow with an integrated sink, recessed-panel cabinets, green cabinets, solid surface countertops, matchstick tile backsplash, stainless steel appliances, no island and white backsplash
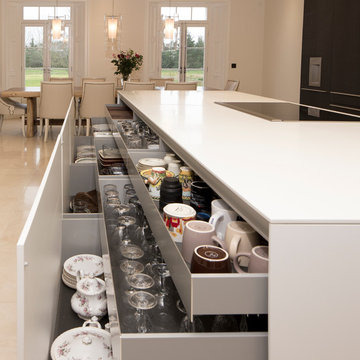
The large, 1.2m wide pull-out drawers run the length of the island providing masses of storage space.
13mm Corian is used to create a large worktop that appears to be a single piece. The Wolf downdraft extractor sits within the island when not in use.
David Barfield
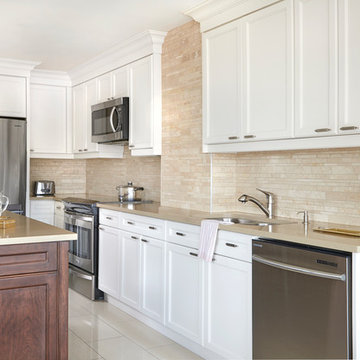
Photography by Stephani Buchman
Kitchen - mid-sized traditional porcelain tile and beige floor kitchen idea in Toronto with an undermount sink, recessed-panel cabinets, white cabinets, solid surface countertops, beige backsplash, stone tile backsplash, stainless steel appliances, an island and beige countertops
Kitchen - mid-sized traditional porcelain tile and beige floor kitchen idea in Toronto with an undermount sink, recessed-panel cabinets, white cabinets, solid surface countertops, beige backsplash, stone tile backsplash, stainless steel appliances, an island and beige countertops
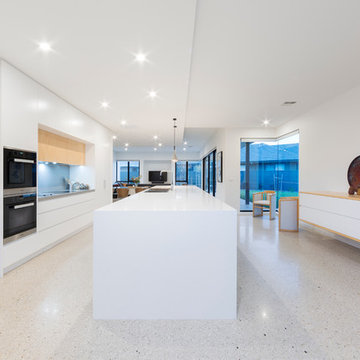
Adam McGath
Inspiration for a large contemporary galley terrazzo floor kitchen pantry remodel in Canberra - Queanbeyan with an undermount sink, flat-panel cabinets, white cabinets, solid surface countertops, blue backsplash, glass sheet backsplash, stainless steel appliances and an island
Inspiration for a large contemporary galley terrazzo floor kitchen pantry remodel in Canberra - Queanbeyan with an undermount sink, flat-panel cabinets, white cabinets, solid surface countertops, blue backsplash, glass sheet backsplash, stainless steel appliances and an island
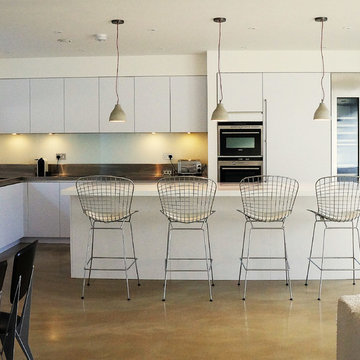
Large trendy l-shaped laminate floor open concept kitchen photo in Surrey with a drop-in sink, flat-panel cabinets, white cabinets, solid surface countertops, metallic backsplash, metal backsplash, stainless steel appliances and a peninsula
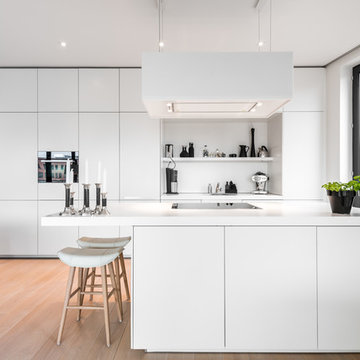
Minimalist single-wall light wood floor and beige floor open concept kitchen photo in Hamburg with flat-panel cabinets, white cabinets, solid surface countertops, white backsplash, an island, white countertops and a single-bowl sink
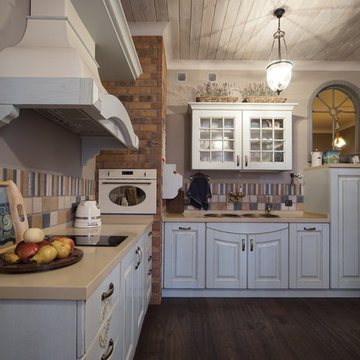
Дизайнер Ирина Соколова, фотограф Георгий Жоржолиани.
Удобное место для просмотра телевизора и чтения книг.
Inspiration for a large farmhouse l-shaped dark wood floor and brown floor eat-in kitchen remodel in Moscow with a double-bowl sink, distressed cabinets, solid surface countertops, porcelain backsplash, white appliances, no island, recessed-panel cabinets, multicolored backsplash and beige countertops
Inspiration for a large farmhouse l-shaped dark wood floor and brown floor eat-in kitchen remodel in Moscow with a double-bowl sink, distressed cabinets, solid surface countertops, porcelain backsplash, white appliances, no island, recessed-panel cabinets, multicolored backsplash and beige countertops

Espace cuisine : un maximum de rangements sous forme de placards hauts et bas et de niches ouvertes sous plan. Les couleurs sont intenses et tranchées mais l'aspect veloutée et mat des façades s'harmonisent en douceur avec le chêne du sol et des rangements hauts ainsi qu'avec le blanc marbré Calacata du plan de travail.
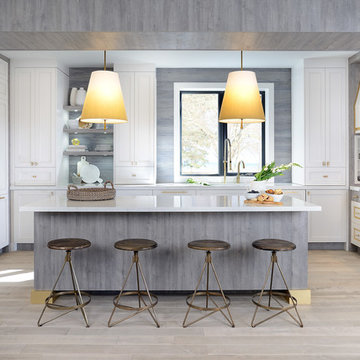
Open concept kitchen - mid-sized transitional u-shaped light wood floor and gray floor open concept kitchen idea in Toronto with white cabinets, gray backsplash, stainless steel appliances, an island, an undermount sink, shaker cabinets and solid surface countertops
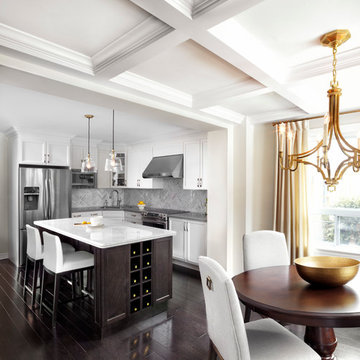
This white kitchen is grounded by the dark espresso island. Carrara marble island with wine storage on the side create a beautiful contrast to the white cabinets with the silestone grey countertops and herringbone backsplash tile. This kithchen renovation included the removal of a load bearing wall to open it up and make it feel bright and airy.
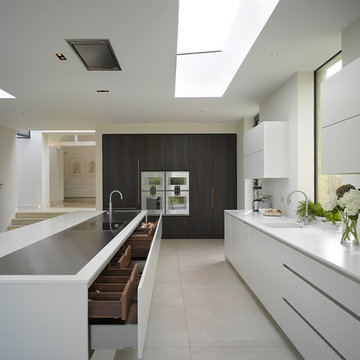
White modern kitchen with large island in glass extension. photos; Nick Kane
Example of a large minimalist l-shaped eat-in kitchen design in London with flat-panel cabinets, white cabinets, solid surface countertops, white backsplash and an island
Example of a large minimalist l-shaped eat-in kitchen design in London with flat-panel cabinets, white cabinets, solid surface countertops, white backsplash and an island
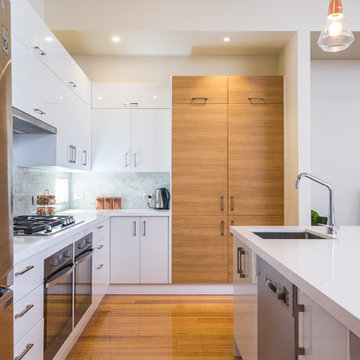
Stunning flat pack kitchen renovation in Thornbury, Melbourne
Mid-sized trendy u-shaped medium tone wood floor and brown floor open concept kitchen photo in Melbourne with an undermount sink, solid surface countertops, white backsplash, stone tile backsplash, stainless steel appliances, an island, white countertops, flat-panel cabinets and white cabinets
Mid-sized trendy u-shaped medium tone wood floor and brown floor open concept kitchen photo in Melbourne with an undermount sink, solid surface countertops, white backsplash, stone tile backsplash, stainless steel appliances, an island, white countertops, flat-panel cabinets and white cabinets
Kitchen with Solid Surface Countertops Ideas
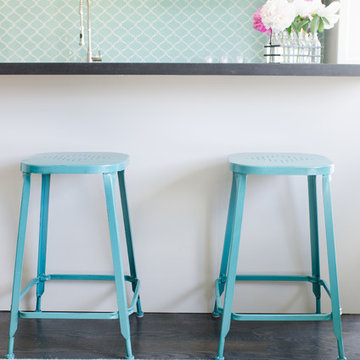
Bean Shoots Photography
Eat-in kitchen - mid-sized transitional dark wood floor and brown floor eat-in kitchen idea in Toronto with a farmhouse sink, recessed-panel cabinets, white cabinets, blue backsplash, stainless steel appliances, an island, black countertops, solid surface countertops and glass tile backsplash
Eat-in kitchen - mid-sized transitional dark wood floor and brown floor eat-in kitchen idea in Toronto with a farmhouse sink, recessed-panel cabinets, white cabinets, blue backsplash, stainless steel appliances, an island, black countertops, solid surface countertops and glass tile backsplash
44





