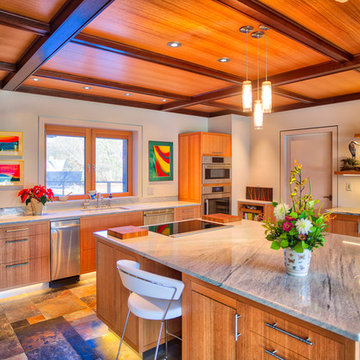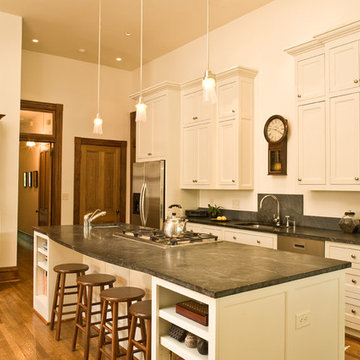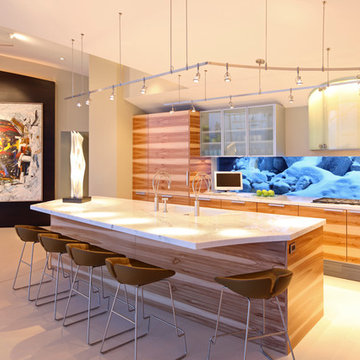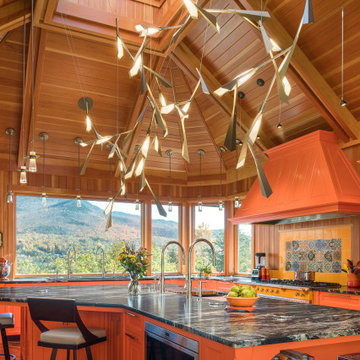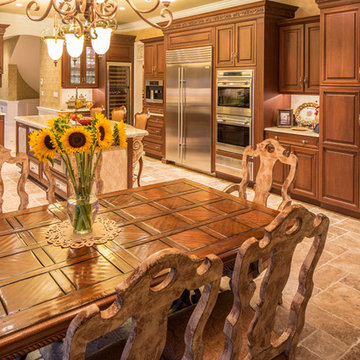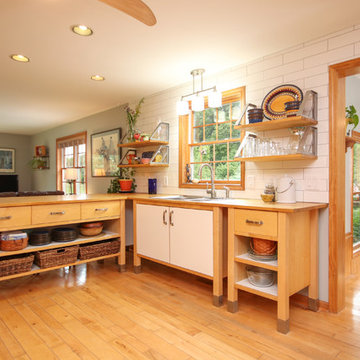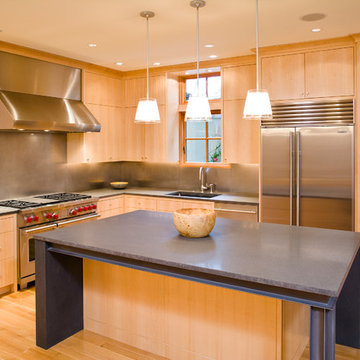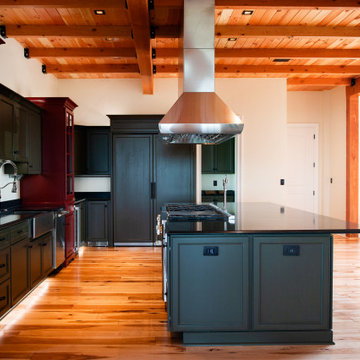Orange Kitchen Ideas
Refine by:
Budget
Sort by:Popular Today
2141 - 2160 of 49,406 photos

The new owners of a huge Mt. Airy estate were looking to renovate the kitchen in their perfectly preserved and maintained home. We gutted the 1990's kitchen and adjoining breakfast room (except for a custom-built hutch) and set about to create a new kitchen made to look as if it was a mixture of original pieces from when the mansion was built combined with elements added over the intervening years.
The classic white cabinetry with 54" uppers and stainless worktops, quarter-sawn oak built-ins and a massive island "table" with a huge slab of schist stone countertop all add to the functional and timeless feel.
We chose a blended quarry tile which provides a rich, warm base in the sun-drenched room.
The existing hutch was the perfect place to house the owner's extensive cookbook collection. We stained it a soft blue-gray which along with the red of the floor, is repeated in the hand-painted Winchester tile backsplash.
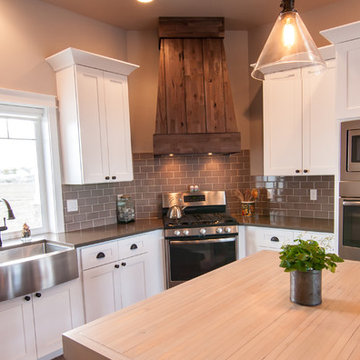
Island is made from refurbished bowling lane floor.
Inspiration for a mid-sized cottage u-shaped dark wood floor and brown floor open concept kitchen remodel in Seattle with a farmhouse sink, shaker cabinets, white cabinets, quartz countertops, gray backsplash, cement tile backsplash, stainless steel appliances and an island
Inspiration for a mid-sized cottage u-shaped dark wood floor and brown floor open concept kitchen remodel in Seattle with a farmhouse sink, shaker cabinets, white cabinets, quartz countertops, gray backsplash, cement tile backsplash, stainless steel appliances and an island
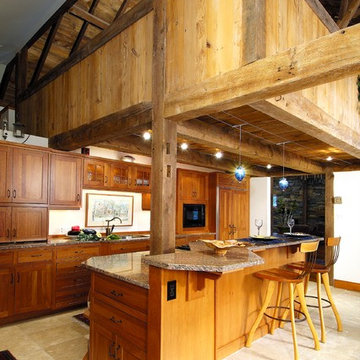
Inspiration for a mid-sized timeless galley travertine floor and beige floor open concept kitchen remodel in Philadelphia with a double-bowl sink, shaker cabinets, medium tone wood cabinets, granite countertops, paneled appliances and an island
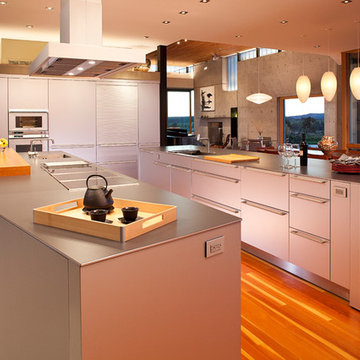
Inspiration for a large contemporary medium tone wood floor kitchen remodel in Denver with an undermount sink, flat-panel cabinets, stainless steel appliances, two islands and gray cabinets
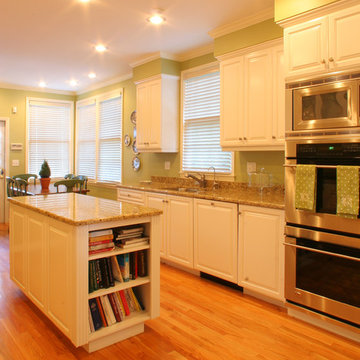
Kitchen island with cook book storage. Hardwood flooring carries through the traditional look.
Inspiration for a mid-sized timeless galley light wood floor eat-in kitchen remodel in Tampa with an undermount sink, raised-panel cabinets, white cabinets, granite countertops, multicolored backsplash, stainless steel appliances and an island
Inspiration for a mid-sized timeless galley light wood floor eat-in kitchen remodel in Tampa with an undermount sink, raised-panel cabinets, white cabinets, granite countertops, multicolored backsplash, stainless steel appliances and an island
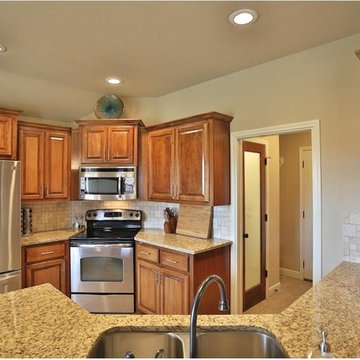
Eat-in kitchen - mid-sized traditional u-shaped ceramic tile eat-in kitchen idea in Atlanta with an undermount sink, medium tone wood cabinets, granite countertops, beige backsplash, stone tile backsplash, stainless steel appliances, no island and raised-panel cabinets
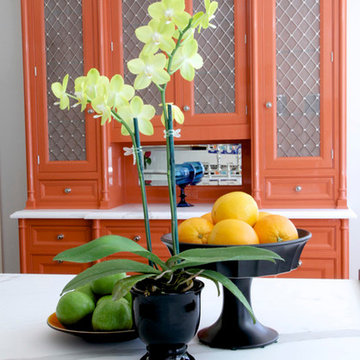
Custom Cabinetry by Christopher Peacock, design by bd home
Inspiration for a transitional kitchen remodel in San Francisco
Inspiration for a transitional kitchen remodel in San Francisco
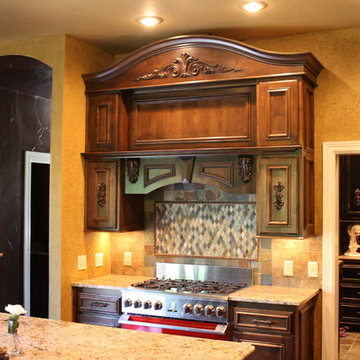
Inspiration for a mid-sized timeless l-shaped dark wood floor eat-in kitchen remodel in Other with a double-bowl sink, beaded inset cabinets, dark wood cabinets, granite countertops, stone tile backsplash, stainless steel appliances and an island
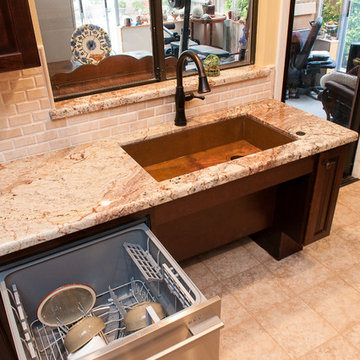
Mid-sized trendy l-shaped porcelain tile and beige floor enclosed kitchen photo in Other with an undermount sink, raised-panel cabinets, dark wood cabinets, granite countertops, beige backsplash, stone tile backsplash, stainless steel appliances and no island
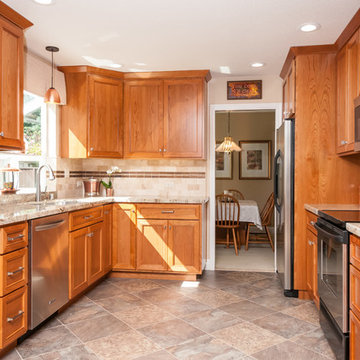
This kitchen features Shaker-style cherry cabinets with a natural, clear finish, and a mix of brushed nickel, stainless steel and copper accents. The backsplash is travertine subway tiles, with a decorative band of copper and marble. Copper accessories adorn the counter tops, and a copper pendant light hangs over the sink. The flooring is a luxury vinyl tile.
Photos by Ian Coleman
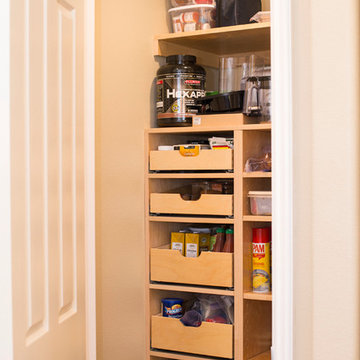
The beauty of custom design is that the space is created with those living in the house in mind. A broom closet was turned into a much more useful space as an extra pantry in this chef's kitchen.
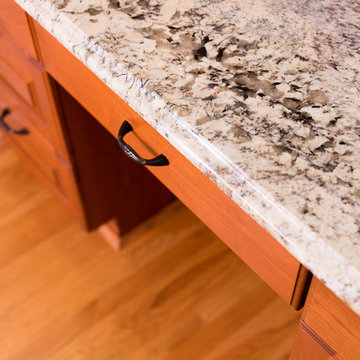
RVP Photography
Inspiration for a large timeless u-shaped medium tone wood floor and brown floor eat-in kitchen remodel in Cincinnati with an undermount sink, raised-panel cabinets, medium tone wood cabinets, granite countertops, beige backsplash, travertine backsplash, stainless steel appliances and an island
Inspiration for a large timeless u-shaped medium tone wood floor and brown floor eat-in kitchen remodel in Cincinnati with an undermount sink, raised-panel cabinets, medium tone wood cabinets, granite countertops, beige backsplash, travertine backsplash, stainless steel appliances and an island
Orange Kitchen Ideas
108






