Kitchen with Gray Countertops Ideas
Refine by:
Budget
Sort by:Popular Today
1421 - 1440 of 92,003 photos
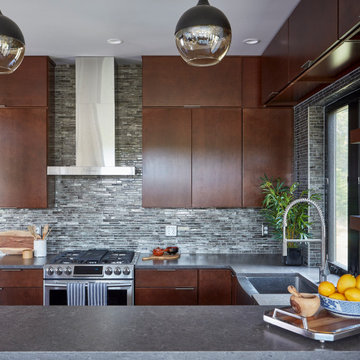
Inspiration for a small modern u-shaped medium tone wood floor and brown floor eat-in kitchen remodel in DC Metro with an undermount sink, flat-panel cabinets, brown cabinets, quartz countertops, gray backsplash, glass tile backsplash, stainless steel appliances, no island and gray countertops
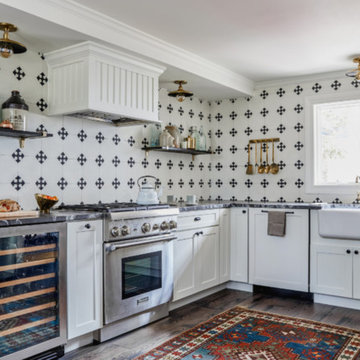
A bold, historic remodel in Bath, Maine.
Photos by Erin Little
Kitchen - mid-sized victorian l-shaped dark wood floor and brown floor kitchen idea in Portland Maine with a farmhouse sink, shaker cabinets, white cabinets, white backsplash, stainless steel appliances, no island and gray countertops
Kitchen - mid-sized victorian l-shaped dark wood floor and brown floor kitchen idea in Portland Maine with a farmhouse sink, shaker cabinets, white cabinets, white backsplash, stainless steel appliances, no island and gray countertops
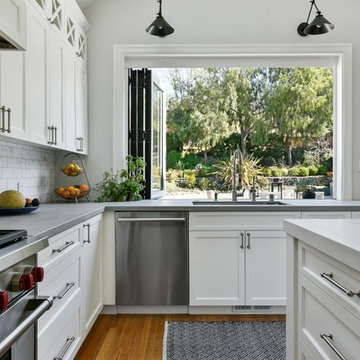
Mid-sized transitional u-shaped medium tone wood floor and brown floor open concept kitchen photo in San Francisco with an undermount sink, shaker cabinets, white cabinets, concrete countertops, white backsplash, marble backsplash, stainless steel appliances, an island and gray countertops
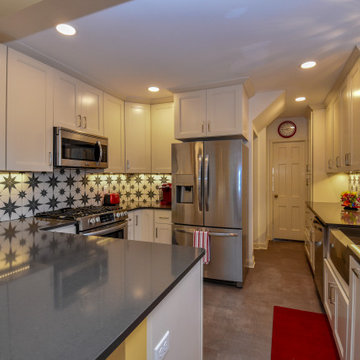
Craftsman kitchen complete remodel with stainless steel appliances, granite countertops, luxury vinyl tile, polar white cabinetry, and unique star tile backsplash.
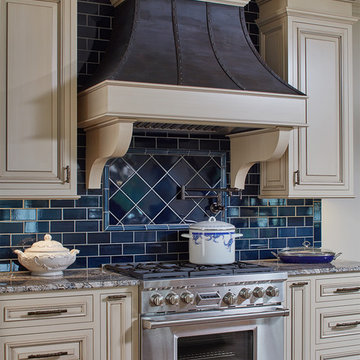
Elegant medium tone wood floor and brown floor kitchen photo in Baltimore with raised-panel cabinets, beige cabinets, blue backsplash, subway tile backsplash, stainless steel appliances and gray countertops
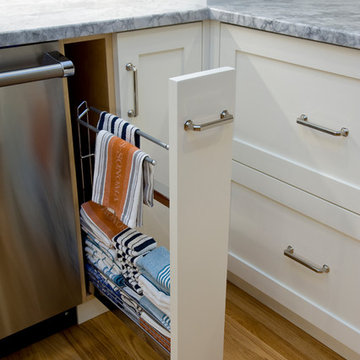
Slim pull out cabinet near stove for dish towels.
Photo by Todd Gieg
Inspiration for a mid-sized transitional l-shaped medium tone wood floor kitchen pantry remodel in Boston with an undermount sink, recessed-panel cabinets, white cabinets, quartzite countertops, white backsplash, subway tile backsplash, stainless steel appliances, an island and gray countertops
Inspiration for a mid-sized transitional l-shaped medium tone wood floor kitchen pantry remodel in Boston with an undermount sink, recessed-panel cabinets, white cabinets, quartzite countertops, white backsplash, subway tile backsplash, stainless steel appliances, an island and gray countertops
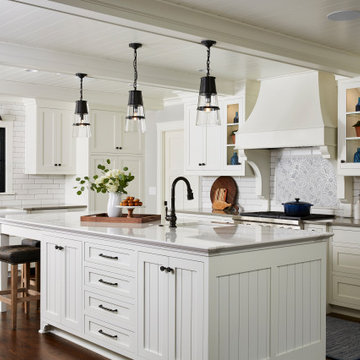
Kitchen - large country l-shaped dark wood floor, brown floor, exposed beam and shiplap ceiling kitchen idea in Minneapolis with a farmhouse sink, white cabinets, quartz countertops, white backsplash, an island, gray countertops, shaker cabinets and subway tile backsplash

Eat-in kitchen - large modern u-shaped medium tone wood floor and brown floor eat-in kitchen idea in San Diego with a double-bowl sink, flat-panel cabinets, blue cabinets, quartzite countertops, white backsplash, ceramic backsplash, paneled appliances, an island and gray countertops

Butlers Pantry Off The Kitchen
Inspiration for a large transitional u-shaped vinyl floor, brown floor and exposed beam kitchen pantry remodel in Sacramento with a farmhouse sink, shaker cabinets, white cabinets, quartz countertops, brown backsplash, brick backsplash, stainless steel appliances, an island and gray countertops
Inspiration for a large transitional u-shaped vinyl floor, brown floor and exposed beam kitchen pantry remodel in Sacramento with a farmhouse sink, shaker cabinets, white cabinets, quartz countertops, brown backsplash, brick backsplash, stainless steel appliances, an island and gray countertops
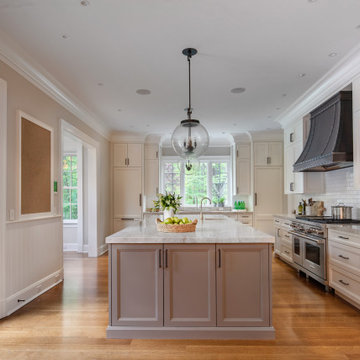
This kitchen underwent an extensive renovation with all new appliances and adding a picture window in the back to provide a view of the backyard. The DEANE designer loves how the color palette is a departure from the current all-white trend. The rustic, industrial custom hood is made with burnished metals that play off the oil-rubbed bronze hardware and the lighting fixtures. The over-sized island is made from two book-matched pieces of Taj Mahal quartzite – a natural stone, practically indestructible and a fantastic choice for this family of five. The island cabinets reflect the growing trend of using warmer, natural tones. The Weimaraner color which was used anchors the island against the creamy perimeter cabinets. The large island was designed with the owners’ love of cooking and making pasta together as a family.
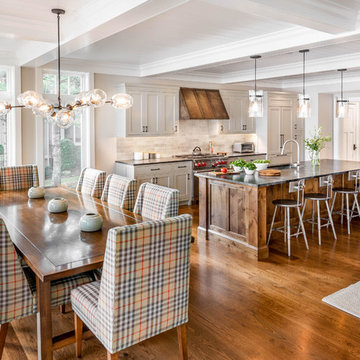
Transitional l-shaped medium tone wood floor and brown floor eat-in kitchen photo in Burlington with an undermount sink, recessed-panel cabinets, beige cabinets, beige backsplash, subway tile backsplash, stainless steel appliances, an island and gray countertops
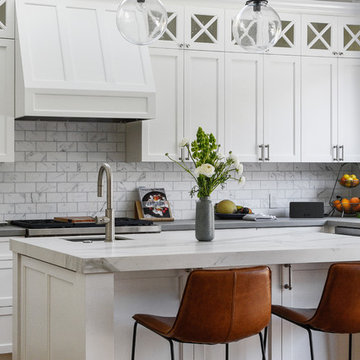
Example of a mid-sized transitional u-shaped medium tone wood floor and brown floor open concept kitchen design in San Francisco with an undermount sink, shaker cabinets, white cabinets, concrete countertops, white backsplash, marble backsplash, stainless steel appliances, an island and gray countertops
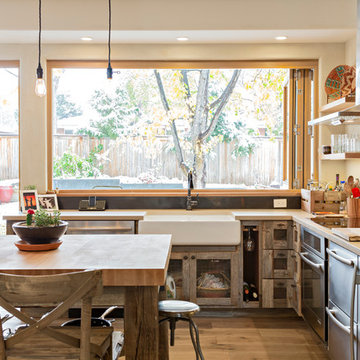
This Boulder, Colorado remodel by fuentesdesign demonstrates the possibility of renewal in American suburbs, and Passive House design principles. Once an inefficient single story 1,000 square-foot ranch house with a forced air furnace, has been transformed into a two-story, solar powered 2500 square-foot three bedroom home ready for the next generation.
The new design for the home is modern with a sustainable theme, incorporating a palette of natural materials including; reclaimed wood finishes, FSC-certified pine Zola windows and doors, and natural earth and lime plasters that soften the interior and crisp contemporary exterior with a flavor of the west. A Ninety-percent efficient energy recovery fresh air ventilation system provides constant filtered fresh air to every room. The existing interior brick was removed and replaced with insulation. The remaining heating and cooling loads are easily met with the highest degree of comfort via a mini-split heat pump, the peak heat load has been cut by a factor of 4, despite the house doubling in size. During the coldest part of the Colorado winter, a wood stove for ambiance and low carbon back up heat creates a special place in both the living and kitchen area, and upstairs loft.
http://www.zolawindows.com/thermo-plus-clad/
This ultra energy efficient home relies on extremely high levels of insulation, air-tight detailing and construction, and the implementation of high performance, custom made European windows and doors by Zola Windows. Zola’s ThermoPlus Clad line, which boasts R-11 triple glazing and is thermally broken with a layer of patented German Purenit®, was selected for the project. These windows also provide a seamless indoor/outdoor connection, with 9′ wide folding doors from the dining area and a matching 9′ wide custom countertop folding window that opens the kitchen up to a grassy court where mature trees provide shade and extend the living space during the summer months.
With air-tight construction, this home meets the Passive House Retrofit (EnerPHit) air-tightness standard of
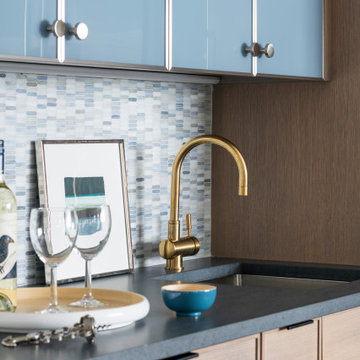
After living in their home for nearly 20 years, for their second renovation of this kitchen they decided to do it right--a small addition to the rear of the home and large windows allow views of the backyard and light to flow into this warm contemporary kitchen. Sarah Robertson of Studio Dearborn helped her client renovate their kitchen to capture the views and vibe they were after. Pale rift oak cabinetry is punctuated with grey/blue glass uppers, bringing color and reflective light into this welcoming space. A tiny mosaic from Artistic Tile picks up on the blue theme adding texture and pattern to the calming vibes of this space.
Photos Adam Macchia. For more information, you may visit our website at www.studiodearborn.com or email us at info@studiodearborn.com.
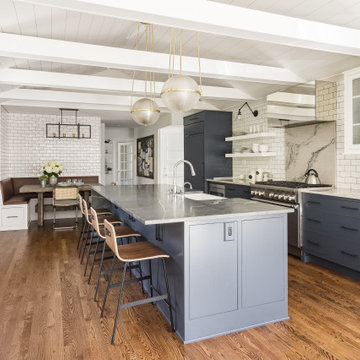
This photo shows the exposed rafter ties and shiplap finish of the vaulted ceiling, open shelving and patterned glass-front cabinets. RGH Construction, Allie Wood Design, In House Photography.
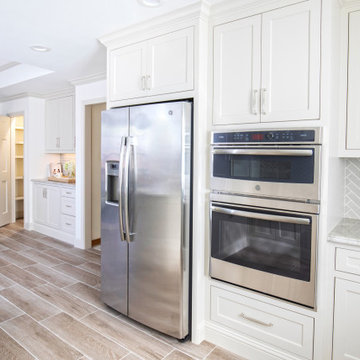
Complete gut of kitchen including flooring, ceiling, cabinetry, appliances. Installation of all new electrical outlets, switches, led lighting, inset cabinetry with soft close hinges and drawer slides, glass insert cabinet doors, custom pantry shelving, decorative backsplash design at hutch
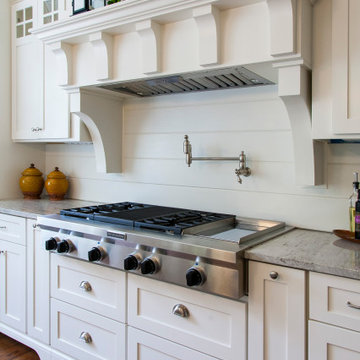
This was a new construction kitchen. The family wanted white cabinets with a bit of a farmhouse feel.
Example of a large country u-shaped brown floor and dark wood floor enclosed kitchen design in Other with a farmhouse sink, shaker cabinets, white cabinets, quartzite countertops, white backsplash, wood backsplash, stainless steel appliances, an island and gray countertops
Example of a large country u-shaped brown floor and dark wood floor enclosed kitchen design in Other with a farmhouse sink, shaker cabinets, white cabinets, quartzite countertops, white backsplash, wood backsplash, stainless steel appliances, an island and gray countertops
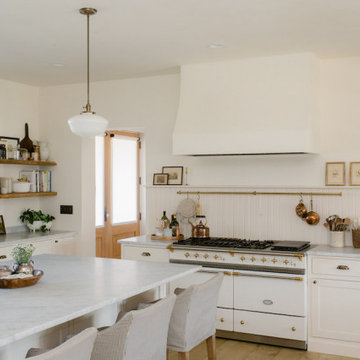
Eat-in kitchen - large country u-shaped light wood floor and brown floor eat-in kitchen idea in Dallas with a farmhouse sink, shaker cabinets, white cabinets, marble countertops, beige backsplash, wood backsplash, paneled appliances, an island and gray countertops
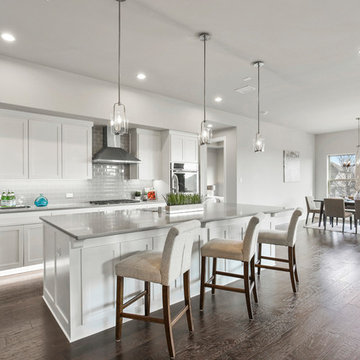
Large minimalist l-shaped dark wood floor and brown floor open concept kitchen photo in Dallas with an undermount sink, shaker cabinets, white cabinets, quartz countertops, white backsplash, subway tile backsplash, stainless steel appliances, an island and gray countertops
Kitchen with Gray Countertops Ideas
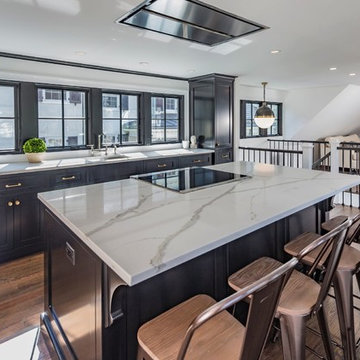
Open concept kitchen - transitional galley medium tone wood floor and brown floor open concept kitchen idea in New York with shaker cabinets, black cabinets, an island and gray countertops
72





