L-Shaped Home Bar with Shaker Cabinets Ideas
Refine by:
Budget
Sort by:Popular Today
61 - 80 of 885 photos
Item 1 of 3
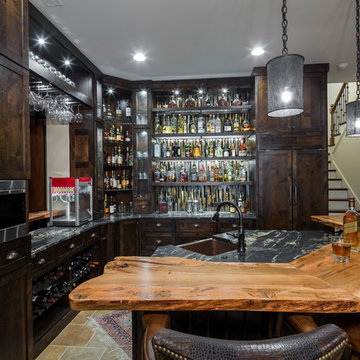
Example of a mountain style l-shaped beige floor wet bar design in Charlotte with an undermount sink, shaker cabinets, dark wood cabinets, wood countertops and brown countertops
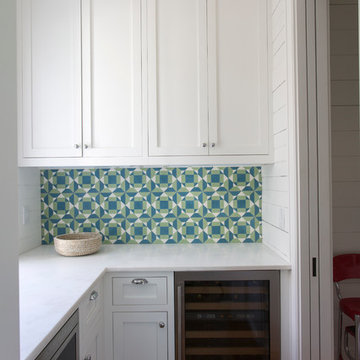
Julia Lynn
Inspiration for a small coastal l-shaped medium tone wood floor home bar remodel in Charleston with shaker cabinets, white cabinets and multicolored backsplash
Inspiration for a small coastal l-shaped medium tone wood floor home bar remodel in Charleston with shaker cabinets, white cabinets and multicolored backsplash
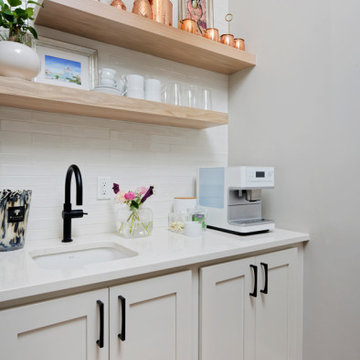
Our Denver studio renovated this home for clients who love to play with bold colors, prints, and patterns. We used a black-and-white island with white cabinetry, a sleek black hood, and gold metal pendants to create a modern, elegant vibe in the kitchen. The living area provides loads of comfort with a massive neutral-hued sectional and single sofas, while an accent fireplace and TV unit complete the look. The dining room flaunts a striking green accent wall, printed window treatments, and a black modern-traditional chandelier.
The bedroom and bathrooms are a luxurious indulgence with natural, neutral hues and practical yet elegant furniture. The powder room makes a bold design statement with a bright orange hue and printed wallpaper.
---
Project designed by Denver, Colorado interior designer Margarita Bravo. She serves Denver as well as surrounding areas such as Cherry Hills Village, Englewood, Greenwood Village, and Bow Mar.
For more about MARGARITA BRAVO, click here: https://www.margaritabravo.com/
To learn more about this project, click here:
https://www.margaritabravo.com/portfolio/interiors-bold-colorful-denver-home/
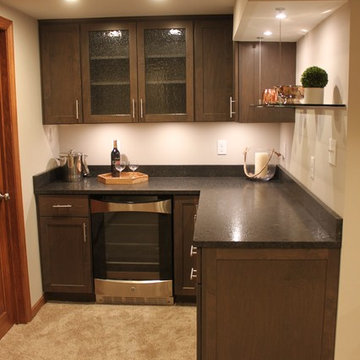
Sarah Timmer
Inspiration for a small transitional l-shaped carpeted home bar remodel in Milwaukee with no sink, shaker cabinets, dark wood cabinets, granite countertops, brown backsplash and stone slab backsplash
Inspiration for a small transitional l-shaped carpeted home bar remodel in Milwaukee with no sink, shaker cabinets, dark wood cabinets, granite countertops, brown backsplash and stone slab backsplash
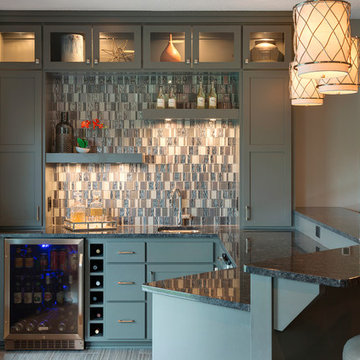
A busy family was looking to add a bar to their lower level. While designing the bar and placement within the lower level we thought about how often the lower level patio door was used by the neighborhood kids and adults throughout the summer while our clients entertained within the social neighborhood. We extended the tile floors so that there would be a place to pile shoes & flip flops during the summer, and created enough space for people to gather within the bar space as well as on the other side.
Spacecrafting Photography
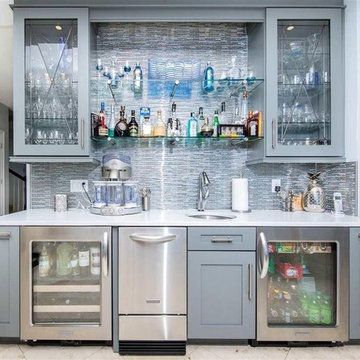
Door Style: Bristol
Material: Maple
Finish: Willow
Large transitional l-shaped ceramic tile and beige floor home bar photo in Other with an integrated sink, shaker cabinets, gray cabinets, quartz countertops, gray backsplash, glass tile backsplash and white countertops
Large transitional l-shaped ceramic tile and beige floor home bar photo in Other with an integrated sink, shaker cabinets, gray cabinets, quartz countertops, gray backsplash, glass tile backsplash and white countertops
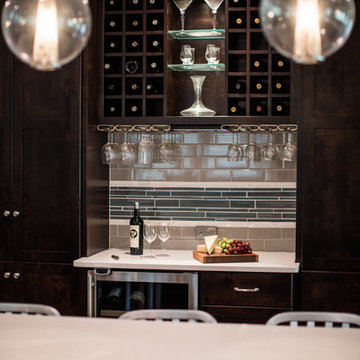
Example of a transitional l-shaped dark wood floor wet bar design in Nashville with an undermount sink, shaker cabinets, dark wood cabinets, quartzite countertops, gray backsplash and subway tile backsplash

This client wanted to have their kitchen as their centerpiece for their house. As such, I designed this kitchen to have a dark walnut natural wood finish with timeless white kitchen island combined with metal appliances.
The entire home boasts an open, minimalistic, elegant, classy, and functional design, with the living room showcasing a unique vein cut silver travertine stone showcased on the fireplace. Warm colors were used throughout in order to make the home inviting in a family-friendly setting.
---
Project designed by Montecito interior designer Margarita Bravo. She serves Montecito as well as surrounding areas such as Hope Ranch, Summerland, Santa Barbara, Isla Vista, Mission Canyon, Carpinteria, Goleta, Ojai, Los Olivos, and Solvang.
For more about MARGARITA BRAVO, visit here: https://www.margaritabravo.com/
To learn more about this project, visit here: https://www.margaritabravo.com/portfolio/observatory-park/
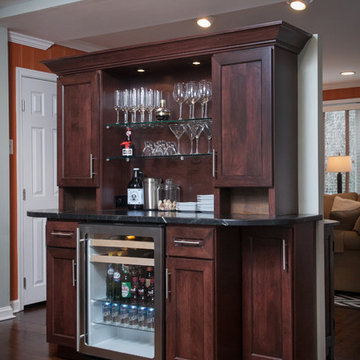
This client initially retained us to design & build an addition but after an in-depth review of the house and the family's need we were able to create the ideal space by simply re-configuring the existing square footage. The dining room was over-sized and underused, which allowed us to relocate a primary wall in the kitchen to create a much larger foot print. Additionally we added an extra window to allow more natural light in. Once that was complete, the client felt the elegance we had in mind and enjoyed what felt like a completely new home
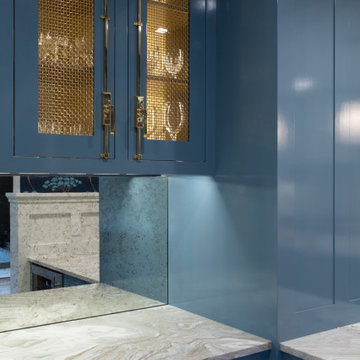
Photography by Meredith Heuer
Small transitional l-shaped porcelain tile and gray floor wet bar photo in New York with an undermount sink, shaker cabinets, blue cabinets, mirror backsplash and white countertops
Small transitional l-shaped porcelain tile and gray floor wet bar photo in New York with an undermount sink, shaker cabinets, blue cabinets, mirror backsplash and white countertops
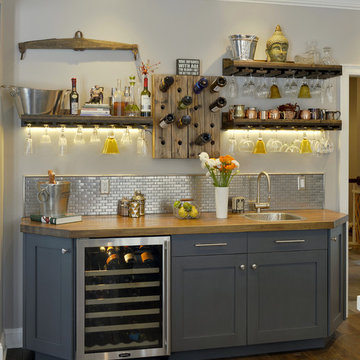
This beautiful and expansive traditional kitchen is the creation of Paulette Gambacorta, a senior designer at Bilotta Kitchens. Featuring Signature Custom Cabinetry in a shaker style door, they opted with two shades of grey – a charcoal and a lighter shade. Appliances are by Miele, all in stainless steel. There is a bar area off to the side housing a Marvel wine refrigerator and all the necessary bar “equipment”, accented by stainless steel tiles for the backsplash and a walnut countertop. The countertop on the island, as well as the backsplash behind the cooktop, are slabs of Neolith, one of the most durable materials on the market. The cooktop’s countertop is stainless steel and the sink wall features Ceasarstone with trivets carved out by the Elkay sink in place of a bulky drain board. The sink wall also features marble subway tile for the backsplash. Right off of the kitchen is a desk area in the lighter gray – a perfect place for homework to be done while dinner is prepared. Lastly, the intricately detailed custom metal hood is a custom design and fabrication from a small shop not far from the client’s home. Photo Credit: Peter Krupenye Designer: Paulette Gambacorta
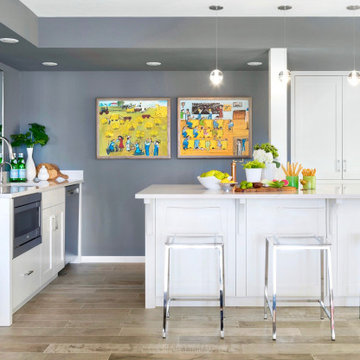
Example of a transitional l-shaped gray floor seated home bar design in Minneapolis with an undermount sink, shaker cabinets, white cabinets and white countertops
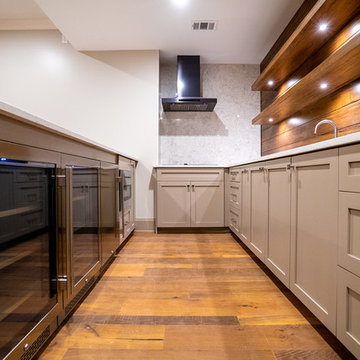
Mid-sized cottage l-shaped medium tone wood floor and brown floor seated home bar photo in Atlanta with an undermount sink, shaker cabinets, gray cabinets, quartz countertops, brown backsplash, wood backsplash and white countertops
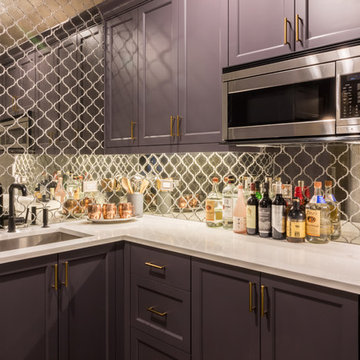
Wet bar - transitional l-shaped wet bar idea in Boston with an undermount sink, shaker cabinets, gray cabinets, quartz countertops and mirror backsplash
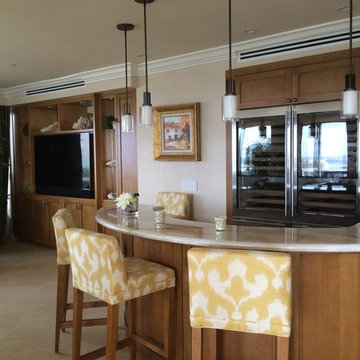
Inspiration for a transitional l-shaped light wood floor and beige floor seated home bar remodel in Miami with shaker cabinets, light wood cabinets and quartz countertops
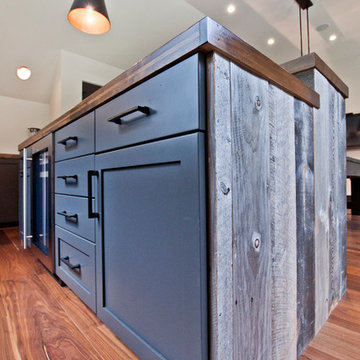
Designed by Victoria Highfill, Photography by Melissa M Mills
Inspiration for a mid-sized eclectic l-shaped medium tone wood floor and brown floor wet bar remodel in Nashville with an undermount sink, shaker cabinets, gray cabinets, wood countertops and brown countertops
Inspiration for a mid-sized eclectic l-shaped medium tone wood floor and brown floor wet bar remodel in Nashville with an undermount sink, shaker cabinets, gray cabinets, wood countertops and brown countertops
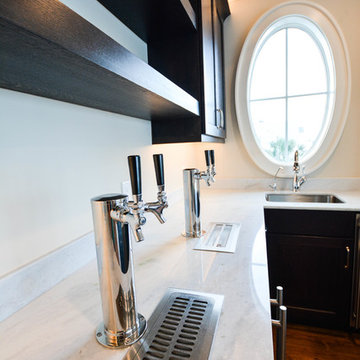
Asher Gilliford
Example of a beach style l-shaped dark wood floor and brown floor home bar design in Jacksonville with shaker cabinets, white cabinets, marble countertops and multicolored backsplash
Example of a beach style l-shaped dark wood floor and brown floor home bar design in Jacksonville with shaker cabinets, white cabinets, marble countertops and multicolored backsplash
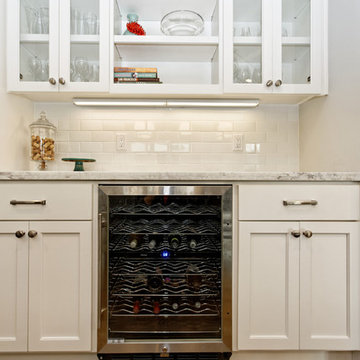
Home bar - large modern l-shaped home bar idea in San Francisco with shaker cabinets, white cabinets, quartzite countertops, white backsplash and subway tile backsplash
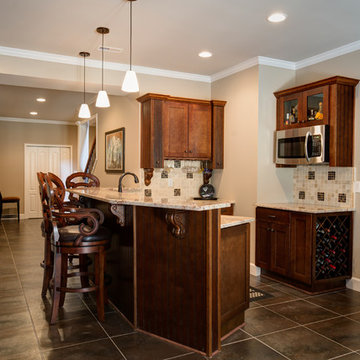
Shaker Cabinets, Pull out accessories at wine stem rack, undercabinet microwave, wine rack, corbels, beadboard, glass cabinet doors, granite countertops, tile backsplash with glass accent, large tile flooring, mini pendant lights
L-Shaped Home Bar with Shaker Cabinets Ideas
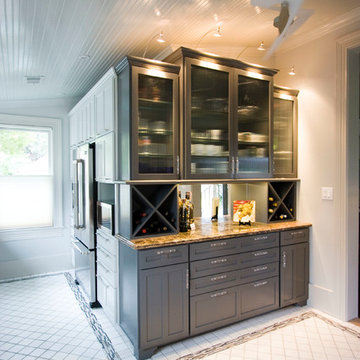
As a big entertainer, our client wanted a statement piece and an area where guests could sit while he prepared meals. The customized, built-in sideboard added much needed storage for a tight dining room and allowed guests an area where they could relax while festivities where being planned.
4





