Laminate Floor Kitchen Ideas
Refine by:
Budget
Sort by:Popular Today
81 - 100 of 28,280 photos
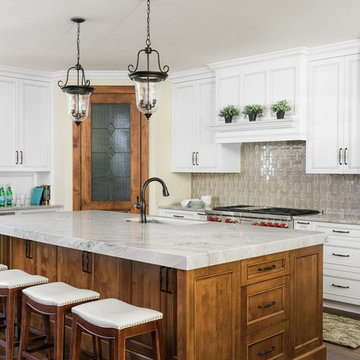
Example of a large transitional galley laminate floor and brown floor open concept kitchen design in Atlanta with an undermount sink, flat-panel cabinets, white cabinets, quartzite countertops, gray backsplash, ceramic backsplash, stainless steel appliances, an island and gray countertops
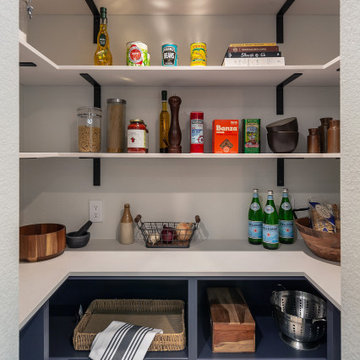
Example of a large urban l-shaped laminate floor and brown floor eat-in kitchen design in San Francisco with an undermount sink, shaker cabinets, black cabinets, granite countertops, stone slab backsplash, stainless steel appliances, an island and black countertops

Eat-in kitchen - large 1950s l-shaped laminate floor and brown floor eat-in kitchen idea in Los Angeles with a farmhouse sink, flat-panel cabinets, medium tone wood cabinets, quartzite countertops, blue backsplash, porcelain backsplash, stainless steel appliances, an island and white countertops
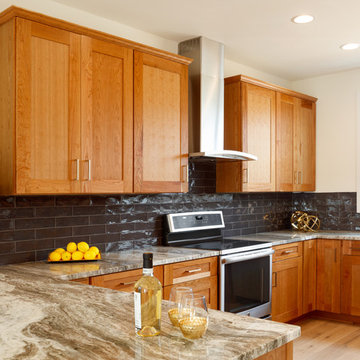
Striking combination of natural cherry shaker cabinets, Fantasy Brown granite and Daltile 3x12 Artigiano Milan Arena rustic subway tile. Cabinets are Mid Continent Copenhagen Cherry in Natural Finish with 5 Piece Drawer Fronts.
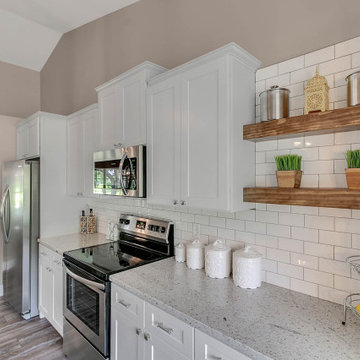
Molly's Marketplace designed this kitchen with a modern farmhouse flair in mind. Our Artisans crafted these beautiful and functional Pantry Barn Doors with brushed metal sliding Barn Door hardware. Our Artisans also handcrafted the floating shelves and finished them off in the same walnut stain color.
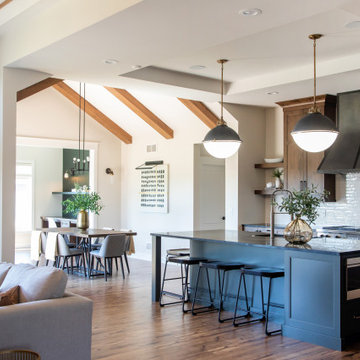
Interior Designer DesignWell Interiors, Builder Hart DeNoble Builders, Photo S. Photography/Shanna Wolf
Example of a large transitional laminate floor and brown floor open concept kitchen design in Other with white backsplash, porcelain backsplash, stainless steel appliances, an island, an undermount sink, recessed-panel cabinets, dark wood cabinets and black countertops
Example of a large transitional laminate floor and brown floor open concept kitchen design in Other with white backsplash, porcelain backsplash, stainless steel appliances, an island, an undermount sink, recessed-panel cabinets, dark wood cabinets and black countertops

Custom hood detail with white macabus backsplash makes for an exquisite kitchen!
Example of a huge trendy l-shaped laminate floor and beige floor open concept kitchen design in Denver with a single-bowl sink, shaker cabinets, black cabinets, quartzite countertops, white backsplash, quartz backsplash, paneled appliances, two islands and white countertops
Example of a huge trendy l-shaped laminate floor and beige floor open concept kitchen design in Denver with a single-bowl sink, shaker cabinets, black cabinets, quartzite countertops, white backsplash, quartz backsplash, paneled appliances, two islands and white countertops
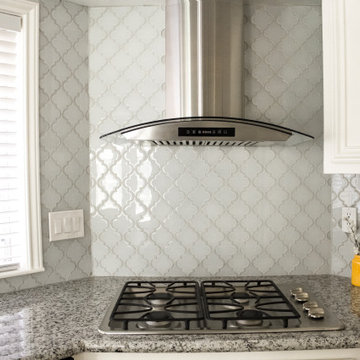
Kitchen was updated to a contemporary while warm space for the couple to entertain and cook. The glass arabesque backsplash was selected to reflect light, bright up the room, and evokes a mirage effect which was manifested in the design concept. Backsplash was endorsed by bright granite countertops, and was balanced out with warm wood floor and ceiling.
Original layout of the kitchen was kept to provide maximum amount of cabinets and counterspace. Cabinets were restored and useless cabinet compartments and drawers were modified for a better use of space. Cabinet above the range was removed for a modern wall-mounted hood and ceiling height backsplash. SS appliances and farmer sink were added and cabinet were adjusted.
Florescent ceiling lights were replaced with four recessed lights for more illumination and a clean cut look.
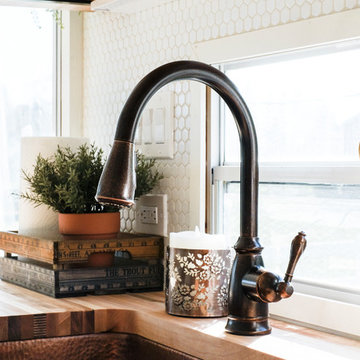
Example of a small country galley laminate floor and gray floor kitchen design in Portland with a farmhouse sink, raised-panel cabinets, white cabinets, wood countertops, white backsplash, porcelain backsplash, stainless steel appliances and no island
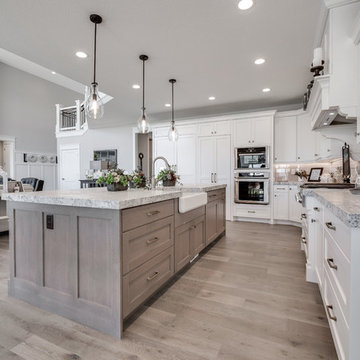
Inspiration for a large timeless laminate floor and gray floor eat-in kitchen remodel in Salt Lake City with recessed-panel cabinets, white cabinets, granite countertops, gray backsplash, ceramic backsplash, paneled appliances and an island
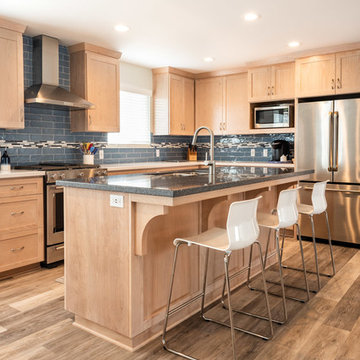
©2018 Sligh Cabinets, Inc. | Custom Cabinetry by Sligh Cabinets, Inc.
Example of a mid-sized beach style l-shaped laminate floor and beige floor eat-in kitchen design in San Luis Obispo with a drop-in sink, shaker cabinets, light wood cabinets, quartz countertops, blue backsplash, ceramic backsplash, stainless steel appliances, an island and multicolored countertops
Example of a mid-sized beach style l-shaped laminate floor and beige floor eat-in kitchen design in San Luis Obispo with a drop-in sink, shaker cabinets, light wood cabinets, quartz countertops, blue backsplash, ceramic backsplash, stainless steel appliances, an island and multicolored countertops
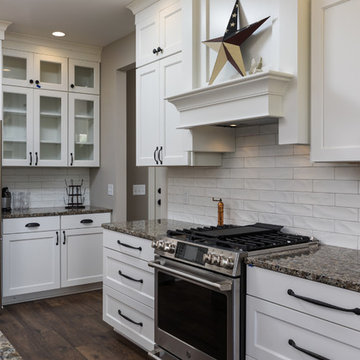
Inspiration for a mid-sized timeless galley laminate floor and brown floor eat-in kitchen remodel in Grand Rapids with a farmhouse sink, recessed-panel cabinets, white cabinets, granite countertops, white backsplash, subway tile backsplash, stainless steel appliances, an island and beige countertops
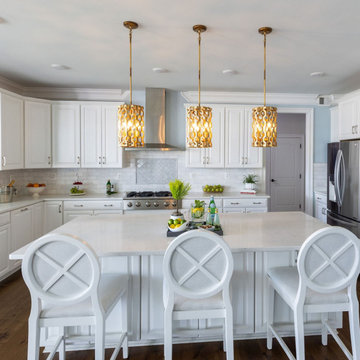
The white raised paneled kitchen cabinets also is added here on the island. These clients wanted to keep it fresh open and airy with a clean look. The gold lanterns really stand out here. The bar stools with the crossed backs are very sophisticated looking.
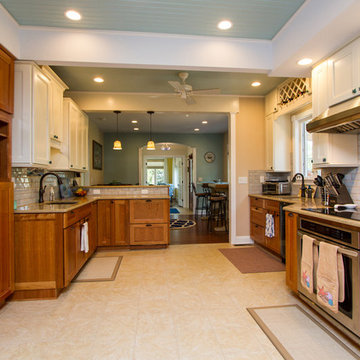
Mid-sized beach style l-shaped beige floor and laminate floor enclosed kitchen photo in Other with a single-bowl sink, white cabinets, granite countertops, gray backsplash, subway tile backsplash, stainless steel appliances, a peninsula and shaker cabinets
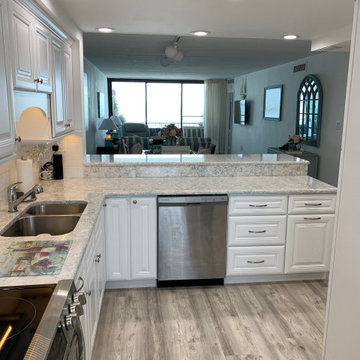
Inspiration for a small transitional l-shaped laminate floor and gray floor eat-in kitchen remodel in Philadelphia with an undermount sink, raised-panel cabinets, white cabinets, granite countertops, stainless steel appliances, a peninsula and gray countertops
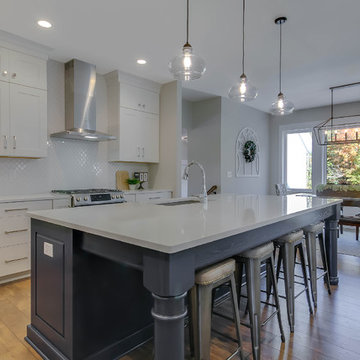
This home is full of clean lines, soft whites and grey, & lots of built-in pieces. Large entry area with message center, dual closets, custom bench with hooks and cubbies to keep organized. Living room fireplace with shiplap, custom mantel and cabinets, and white brick.
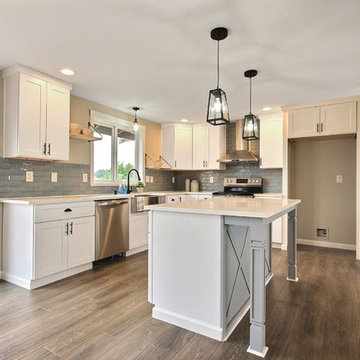
Another angle of this amazing kitchen. All of the appliances are stainless steel. With a stainless steel hood vent and a stainless steel apron front sink. On the front of the island we added legs and this X detail to give it a custom look. The island color is Sherwin Williams Uncertain Gray.
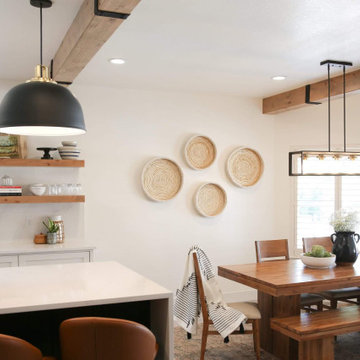
“This kitchen was a really fun project to work on. My clients entrusted this project to me and I am forever grateful for the opportunity. They allowed me to think outside the box on the space plan, and trusted me with my design selections for the project. Overall, I am so happy with how everything turned out!”
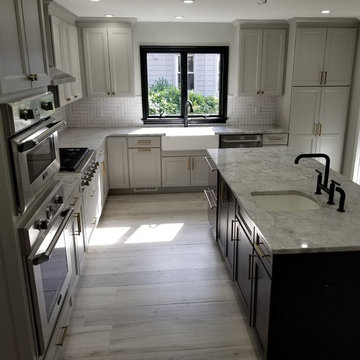
Open concept kitchen - mid-sized transitional l-shaped laminate floor and gray floor open concept kitchen idea in New York with an undermount sink, recessed-panel cabinets, white cabinets, granite countertops, white backsplash, ceramic backsplash, stainless steel appliances, an island and multicolored countertops
Laminate Floor Kitchen Ideas

Aimee Clark
Huge cottage l-shaped laminate floor and brown floor eat-in kitchen photo in Cincinnati with an undermount sink, shaker cabinets, gray cabinets, wood countertops, gray backsplash, cement tile backsplash, stainless steel appliances, an island and brown countertops
Huge cottage l-shaped laminate floor and brown floor eat-in kitchen photo in Cincinnati with an undermount sink, shaker cabinets, gray cabinets, wood countertops, gray backsplash, cement tile backsplash, stainless steel appliances, an island and brown countertops
5





