Limestone Floor Entryway Ideas
Refine by:
Budget
Sort by:Popular Today
61 - 80 of 1,933 photos
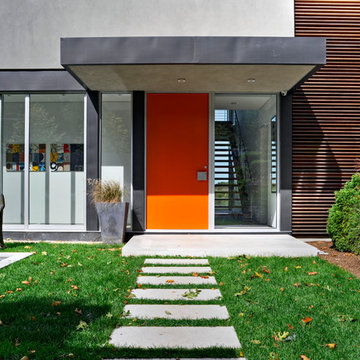
Entryway - large modern limestone floor entryway idea in New York with gray walls and an orange front door
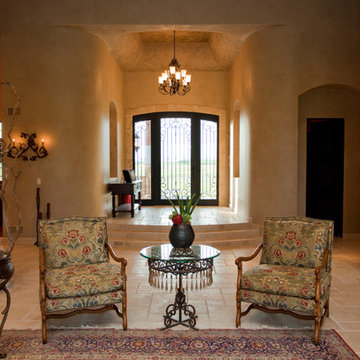
Entryway - large mediterranean limestone floor entryway idea in Chicago with beige walls
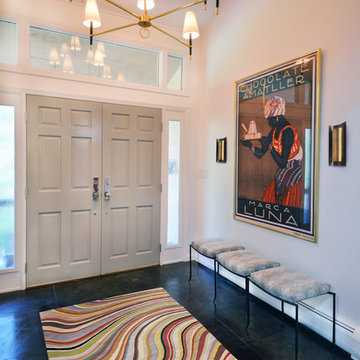
Mid-sized trendy limestone floor entryway photo in New York with gray walls and a gray front door

Entryway - large modern limestone floor entryway idea in Los Angeles with white walls and a glass front door
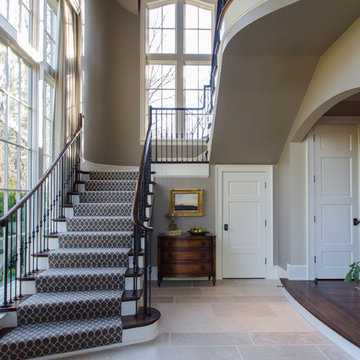
Entry Hall
Example of a large classic limestone floor foyer design in Nashville with beige walls
Example of a large classic limestone floor foyer design in Nashville with beige walls
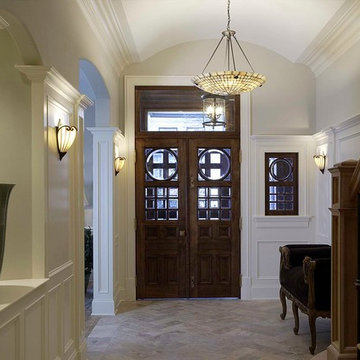
http://www.pickellbuilders.com. Photography by Linda Oyama Bryan.
Classic Greystone Foyer with Herringbone Limestone Floors, barrel vault ceiling, painted white wainscot and crown molding, and millmade staircase with wrought iron railings. Custom double leaded glass front door.
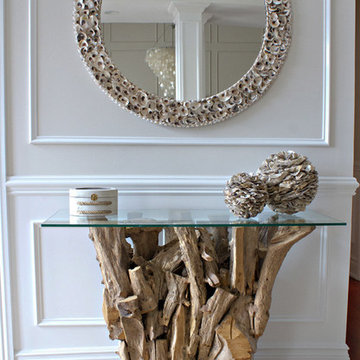
Inspiration for a coastal limestone floor and beige floor foyer remodel in New York with beige walls
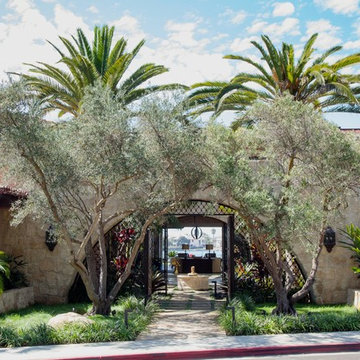
This California Coastal Home features arched entry way, encautic tile, and a bubbling reclaimed limestone fountain.
Neolithic Design is the ultimate source for rare reclaimed limestone architectural elements salvaged from across the Mediterranean.
We stock a vast collection of newly hand carved and reclaimed limestone fireplaces, fountains, flooring, pavers, entryways, stone sinks, stone tubs, stone benches,
antique encaustic tiles, wall cladding all stocked in Southern California for fast delivery.
Our expertise is creating custom tailored master pieces.
for inquires;
(949) 955-0414 or (310) 289-0414
info@neolithicdesign.com
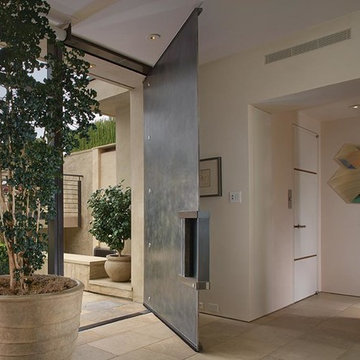
Example of a mid-sized trendy limestone floor entryway design in Los Angeles with beige walls and a black front door
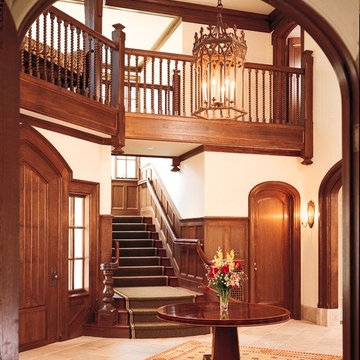
This Foyer is made with rift White Oak. There are many door jambs with elliptical heads and casings. The stairway has wainscot paneling going up to the second floor.
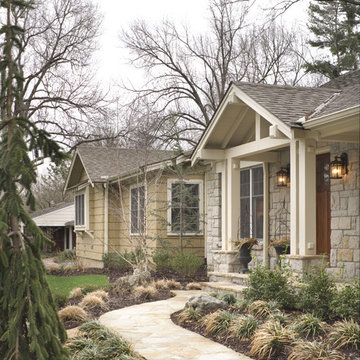
Photo by Bob Greenspan
Inspiration for a mid-sized timeless limestone floor entryway remodel in Kansas City with beige walls and a dark wood front door
Inspiration for a mid-sized timeless limestone floor entryway remodel in Kansas City with beige walls and a dark wood front door
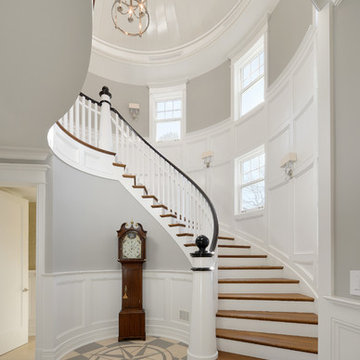
An inlaid French limestone compass-rode is the center-point of the rotunda floor and is set to true North to the delight of our client who is an avid sailor.
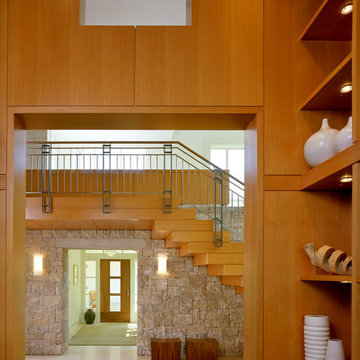
View of front door from Living Room.
Mark Schwartz Photography
Large trendy limestone floor entryway photo in San Francisco with beige walls and a medium wood front door
Large trendy limestone floor entryway photo in San Francisco with beige walls and a medium wood front door
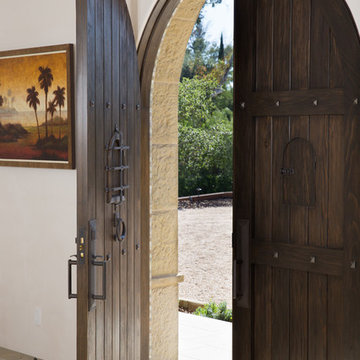
Curved, rustic wood door opens large foyer.
Entryway - large mediterranean limestone floor and beige floor entryway idea in Santa Barbara with white walls and a dark wood front door
Entryway - large mediterranean limestone floor and beige floor entryway idea in Santa Barbara with white walls and a dark wood front door
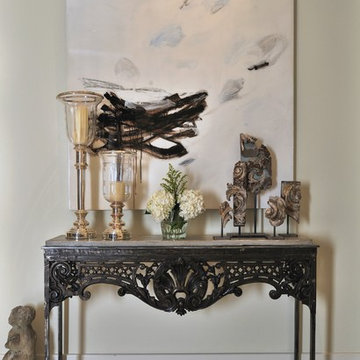
Houston Tanglewood Estate Foyer Venue
Contemporary mixed with French Antiques for a dramatic wall space.
Inspiration for a large contemporary limestone floor foyer remodel in Houston with beige walls
Inspiration for a large contemporary limestone floor foyer remodel in Houston with beige walls

Martha O'Hara Interiors, Interior Design & Photo Styling | Corey Gaffer, Photography | Please Note: All “related,” “similar,” and “sponsored” products tagged or listed by Houzz are not actual products pictured. They have not been approved by Martha O’Hara Interiors nor any of the professionals credited. For information about our work, please contact design@oharainteriors.com.
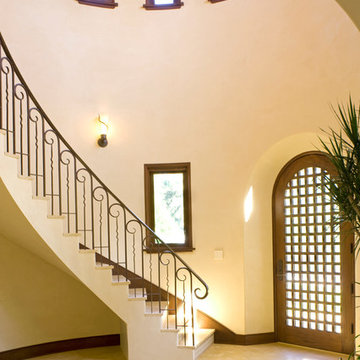
Round Entry
Sharon Risedorph photography
Example of a large tuscan limestone floor entryway design in San Francisco with beige walls and a dark wood front door
Example of a large tuscan limestone floor entryway design in San Francisco with beige walls and a dark wood front door
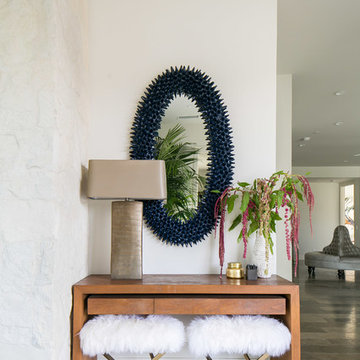
Entry
Interior Design by Blackband Design
Home Build by SC Homes
Photography by Ryan Garvin
Foyer - small limestone floor foyer idea in Orange County with white walls and a black front door
Foyer - small limestone floor foyer idea in Orange County with white walls and a black front door
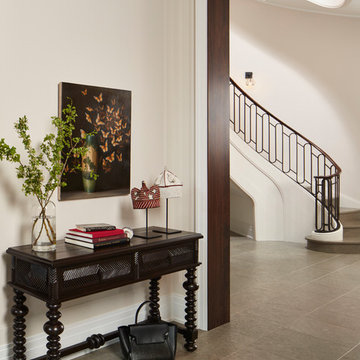
Entry Foyer and main stair.
Materials and details are sleek and elegant with Lucia Azul limestone floors from Exquisite surfaces, custom trim, casings and walnut jamb liners. Furniture is minimal with a custom console from Dos Gallos, Nigerian ceremonial crowns and a painting by David Kroll.
Architecture, Design & Construction by BGD&C
Interior Design by Kaldec Architecture + Design
Exterior Photography: Tony Soluri
Interior Photography: Nathan Kirkman
Limestone Floor Entryway Ideas
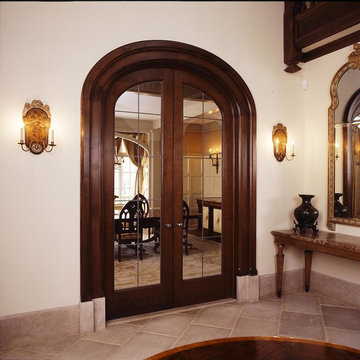
This Foyer is made with rift White Oak. There are many door jambs with elliptical heads and casings. The stairway has wainscot paneling going up to the second floor.
4





