Living Room with a Brick Fireplace Ideas
Refine by:
Budget
Sort by:Popular Today
161 - 180 of 22,059 photos
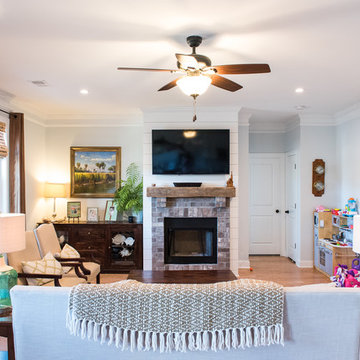
Example of a mid-sized classic open concept light wood floor living room design in Charleston with gray walls, a standard fireplace, a brick fireplace and a wall-mounted tv
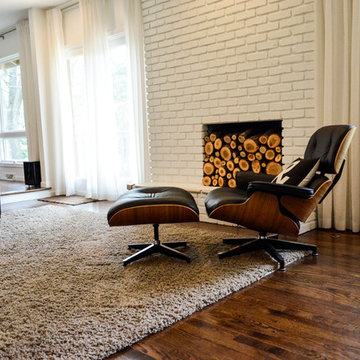
Inspiration for a mid-sized modern enclosed and formal dark wood floor and brown floor living room remodel in Kansas City with white walls, a brick fireplace, a standard fireplace and no tv
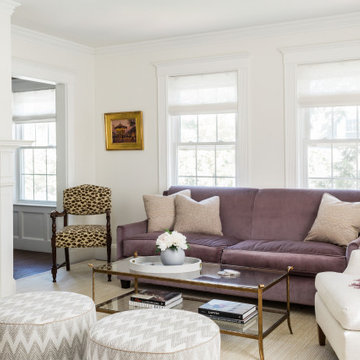
Purple velvet upholstered sofa, round ottomans, rectangle cocktail table, giraffe print chair
Transitional beige floor living room photo in Boston with white walls, a standard fireplace, a brick fireplace and no tv
Transitional beige floor living room photo in Boston with white walls, a standard fireplace, a brick fireplace and no tv
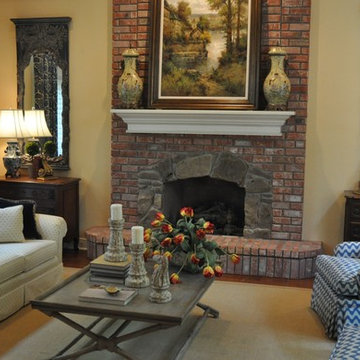
T. Glasco Designs
Elegant medium tone wood floor living room photo in Other with a standard fireplace and a brick fireplace
Elegant medium tone wood floor living room photo in Other with a standard fireplace and a brick fireplace
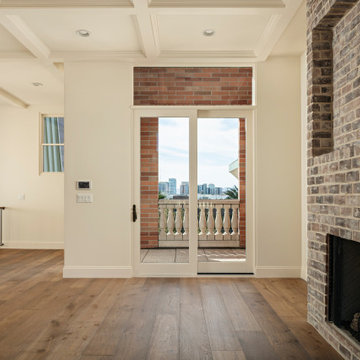
Inspiration for a large transitional open concept light wood floor and brown floor living room library remodel in Phoenix with white walls, a ribbon fireplace, a brick fireplace and a wall-mounted tv
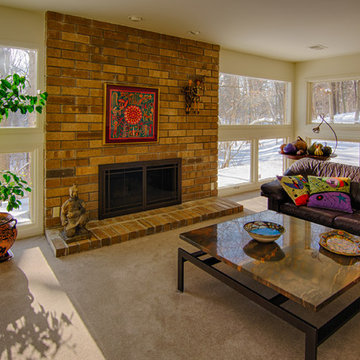
Joy King or The Sound Vision
Inspiration for a mid-sized contemporary formal and enclosed carpeted living room remodel in Detroit with white walls, a standard fireplace, a brick fireplace and no tv
Inspiration for a mid-sized contemporary formal and enclosed carpeted living room remodel in Detroit with white walls, a standard fireplace, a brick fireplace and no tv
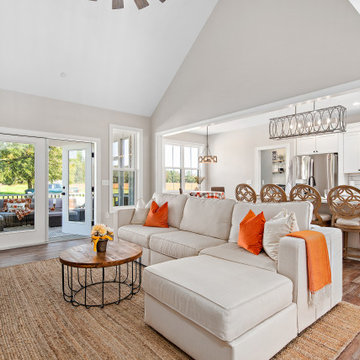
Farm house great room with vaulted ceilings.
Inspiration for a mid-sized cottage open concept vinyl floor, brown floor and vaulted ceiling living room remodel in Other with gray walls, a standard fireplace, a brick fireplace and a wall-mounted tv
Inspiration for a mid-sized cottage open concept vinyl floor, brown floor and vaulted ceiling living room remodel in Other with gray walls, a standard fireplace, a brick fireplace and a wall-mounted tv
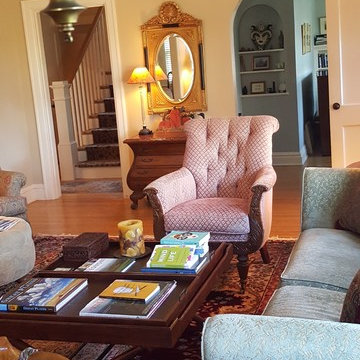
Mid-sized cottage formal and open concept medium tone wood floor living room photo in Minneapolis with beige walls, a standard fireplace, a brick fireplace and no tv
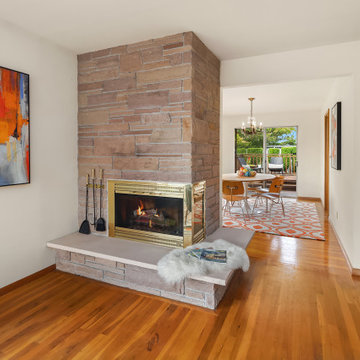
Original 1960s fireplace
Example of a 1960s medium tone wood floor living room design in Seattle with a standard fireplace and a brick fireplace
Example of a 1960s medium tone wood floor living room design in Seattle with a standard fireplace and a brick fireplace
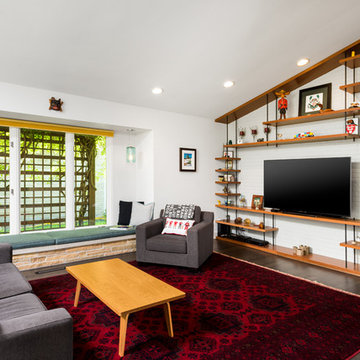
Large 1950s open concept dark wood floor and brown floor living room photo in Detroit with white walls, a brick fireplace, a two-sided fireplace and a media wall
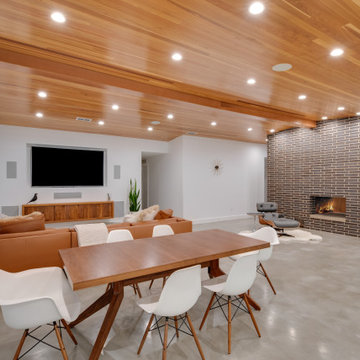
Example of a large trendy open concept beige floor living room design in Austin with white walls, a two-sided fireplace, a brick fireplace and a wall-mounted tv
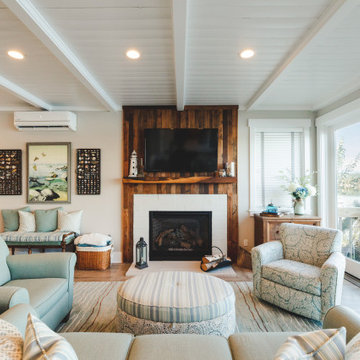
Example of a beach style open concept medium tone wood floor and brown floor living room design in Seattle with white walls, a standard fireplace, a brick fireplace and a wall-mounted tv
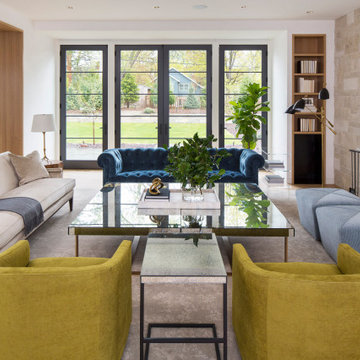
Martha O'Hara Interiors, Interior Design & Photo Styling | Streeter Homes, Builder | Troy Thies, Photography | Swan Architecture, Architect |
Please Note: All “related,” “similar,” and “sponsored” products tagged or listed by Houzz are not actual products pictured. They have not been approved by Martha O’Hara Interiors nor any of the professionals credited. For information about our work, please contact design@oharainteriors.com.
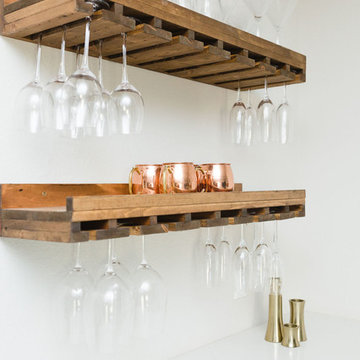
This living room got an upgraded look with the help of new paint, furnishings, fireplace tiling and the installation of a bar area. Our clients like to party and they host very often... so they needed a space off the kitchen where adults can make a cocktail and have a conversation while listening to music. We accomplished this with conversation style seating around a coffee table. We designed a custom built-in bar area with wine storage and beverage fridge, and floating shelves for storing stemware and glasses. The fireplace also got an update with beachy glazed tile installed in a herringbone pattern and a rustic pine mantel. The homeowners are also love music and have a large collection of vinyl records. We commissioned a custom record storage cabinet from Hansen Concepts which is a piece of art and a conversation starter of its own. The record storage unit is made of raw edge wood and the drawers are engraved with the lyrics of the client's favorite songs. It's a masterpiece and will be an heirloom for sure.
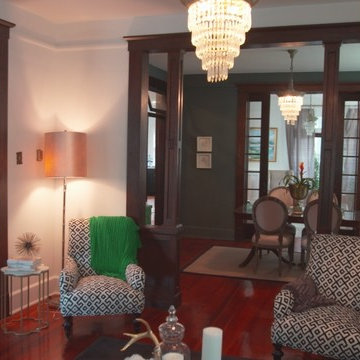
This 1800’s Charleston Victorian home was remodeled inside and out. We painted the exterior, redid the brick wall and entry steps and repaired wood rot. For the interior, we took down a wall to make the space more open and less compartmentalized, which is common in Charleston homes from this period. We were able to save the fireplace to keep the history of the home, but took down the surrounding wall and exposed the original brick, which added character and dimension. The original flooring was also kept and refinished. The kitchen was completely gutted and a secondary stairway was removed to enlarge the space. This modern kitchen renovation included a custom hood, new cabinets, gas range, farm sink, custom island - made to look like a piece of furniture - with a walnut butcher block top from Walnut Woodworks. Finally, we turned an old closet into a half bath and laundry space, which added value and functionality to the home. This project was designed in partnership with Krystine Edwards Real Estate & Design for the HGTV pilot episode, “Move-In Ready,” which aired in May 2016.
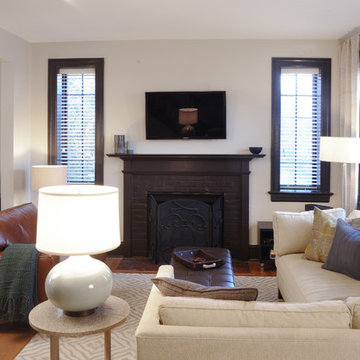
Transitional open concept medium tone wood floor living room photo in DC Metro with beige walls, a standard fireplace, a brick fireplace and a wall-mounted tv
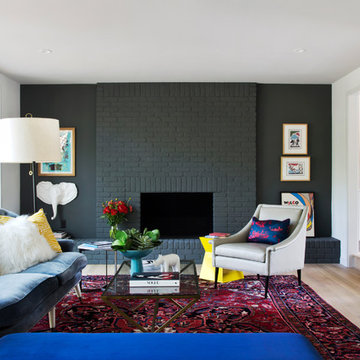
Example of a trendy light wood floor living room design in Austin with black walls, a standard fireplace and a brick fireplace
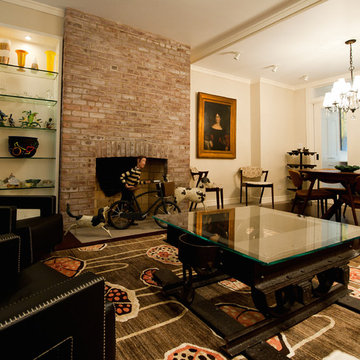
Gut renovation of a Federal-style townhouse in Tribeca, designed by Mullman Seidman Architects
Photographer: © Lora Reehling Photography
Inspiration for a mid-sized contemporary open concept dark wood floor living room remodel in New York with white walls, a standard fireplace and a brick fireplace
Inspiration for a mid-sized contemporary open concept dark wood floor living room remodel in New York with white walls, a standard fireplace and a brick fireplace
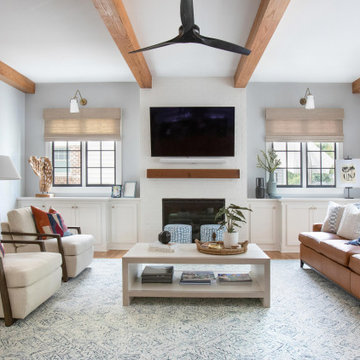
Transitional light wood floor and brown floor living room photo in Atlanta with gray walls, a standard fireplace, a brick fireplace and a wall-mounted tv
Living Room with a Brick Fireplace Ideas
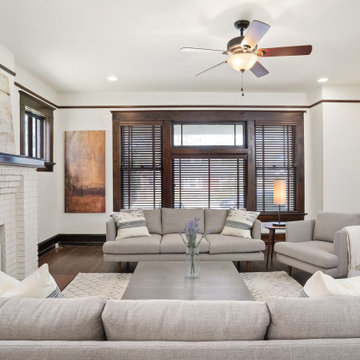
Living room - transitional enclosed dark wood floor and brown floor living room idea in Atlanta with white walls, a standard fireplace and a brick fireplace
9





