Look-Out Basement Ideas
Refine by:
Budget
Sort by:Popular Today
1281 - 1300 of 8,362 photos
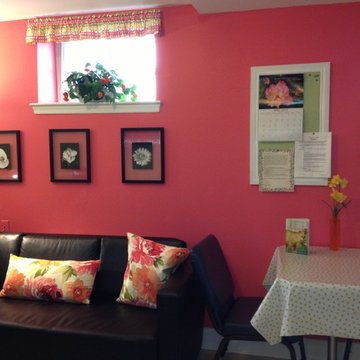
Kathleen Soloway
Inspiration for a mid-sized transitional look-out dark wood floor basement remodel in DC Metro with red walls
Inspiration for a mid-sized transitional look-out dark wood floor basement remodel in DC Metro with red walls
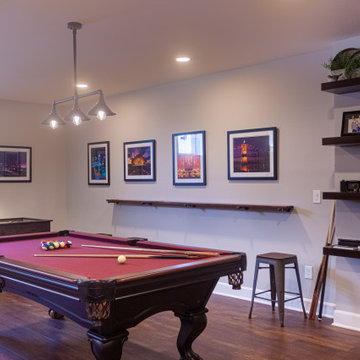
What a great place to enjoy a family movie or perform on a stage! The ceiling lights move to the beat of the music and the curtain open and closes. Then move to the other side of the basement to the wet bar and snack area and game room with a beautiful salt water fish tank.
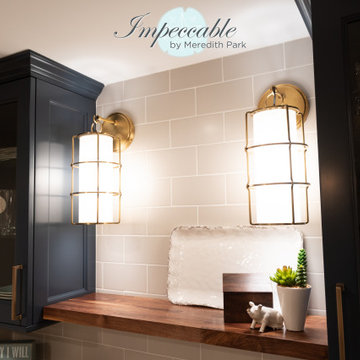
The family room area in this basement features a whitewashed brick fireplace with custom mantle surround, custom builtins with lots of storage and butcher block tops. Navy blue wallpaper and brass pop-over lights accent the fireplace wall. The elevated bar behind the sofa is perfect for added seating. Behind the elevated bar is an entertaining bar with navy cabinets, open shelving and quartz countertops.

A custom bar in gray cabinetry with built in wine cube, a wine fridge and a bar fridge. The washer and drier are hidden behind white door panels with oak wood countertop to give the space finished look.
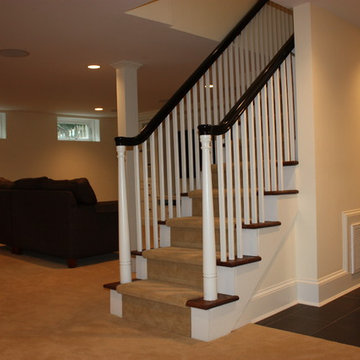
Basement - large traditional look-out carpeted basement idea in Richmond with beige walls and no fireplace
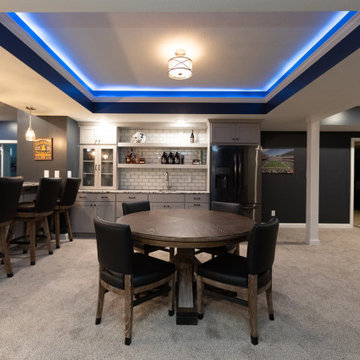
As a newer home, the ceilings were already nice and tall, but the partially finished basement exposed unsightly ductwork. Riverside designed a decorative tray ceiling that artfully hid much of the ductwork and created a visually-appealing focal point for the room.
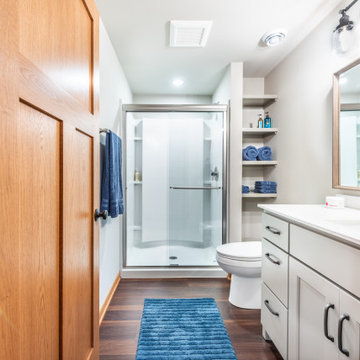
The bedroom was located at one end of the basement. The challenge was incorporating a bathroom close by to primarily be used by their daughter while allowing access to visitors without entering the bedroom
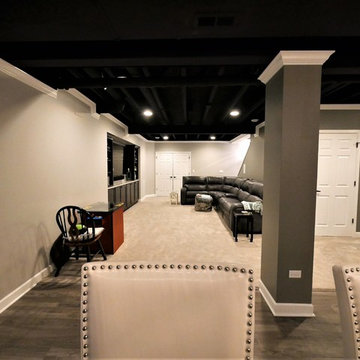
Basement - large contemporary look-out carpeted and beige floor basement idea in Chicago with gray walls and no fireplace
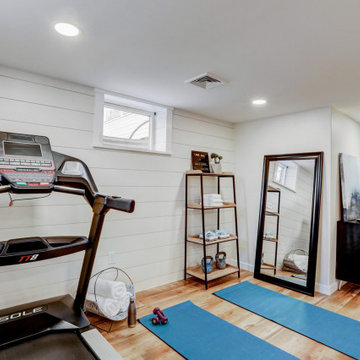
Full basement remodel with carpet stairway, industrial style railing, light brown vinyl plank flooring, white shiplap accent wall, recessed lighting, and dedicated workout area.
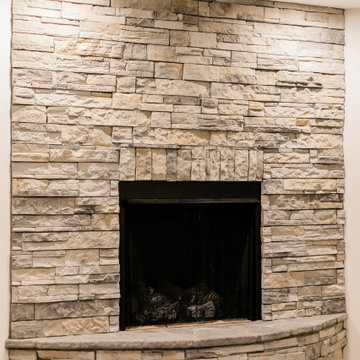
Basement - large farmhouse look-out vinyl floor and beige floor basement idea in Other with beige walls, a corner fireplace and a stone fireplace
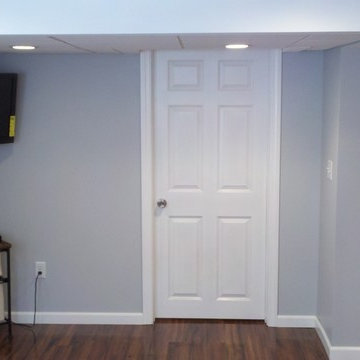
Basement in West Hartford, CT
Small elegant look-out dark wood floor basement photo in Bridgeport with blue walls and no fireplace
Small elegant look-out dark wood floor basement photo in Bridgeport with blue walls and no fireplace
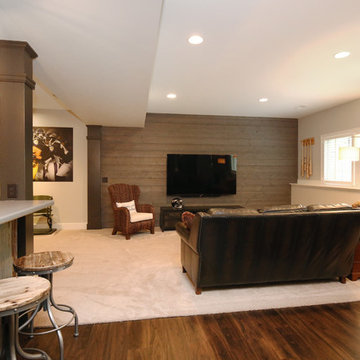
Thompson Remodeling really enjoyed working with this Grand Rapids family to remodel their basement into a family space where they could showcase their favorite sports memorabilia and other memories from their home state of Maryland.
After remodeling their previous home just 6 months earlier, circumstances required the family to move. One day upon returning to their new home, they found their basement flooded! Realizing they needed to act fast to repair the damage they contacted Thompson Remodeling to help.
When discussing the design for the project, our clients told us how much they had loved the updates they made to their last home and were hoping to use similar warm tones and rustic materials. We looked at photos of that home for inspiration and developed a design that would serve as an entertaining and gathering space that would allow their fantastic collection of Maryland sports memorabilia to shine. Careful consideration was given on how to use every nook and cranny of space, as was the selection process for specific rustic materials that would contribute warmth and visual interest.
We used Ghost Wood to create a rich accent wall in the tv viewing area. The fireplace is made of stacked tile that looks like stone and the mantel is a handpicked, old barn beam. The clients told our designer that they wanted to hang a Maryland flag in the basement so she found this fantastic flag made of distressed wood which was hung above the mantel. For the flooring, we selected a gorgeous vinyl plank for easy cleaning and maintenance.
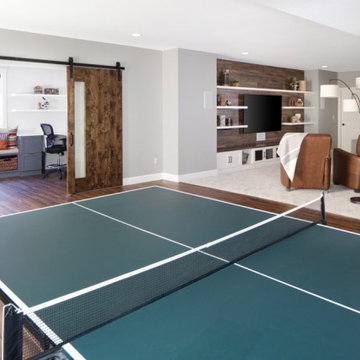
This contemporary rustic basement remodel transformed an unused part of the home into completely cozy, yet stylish, living, play, and work space for a young family. Starting with an elegant spiral staircase leading down to a multi-functional garden level basement. The living room set up serves as a gathering space for the family separate from the main level to allow for uninhibited entertainment and privacy. The floating shelves and gorgeous shiplap accent wall makes this room feel much more elegant than just a TV room. With plenty of storage for the entire family, adjacent from the TV room is an additional reading nook, including built-in custom shelving for optimal storage with contemporary design.
This basement remodel planned for plenty of space for play and creativity. A wide-open floor plan creates space for games and movement on the hardwood flooring. Off the main open play area is an arts & crafts room partitioned off by a single maple sliding barn door — the perfect space for a young family to feel inspired and to create art together.
Photo by Mark Quentin / StudioQphoto.com
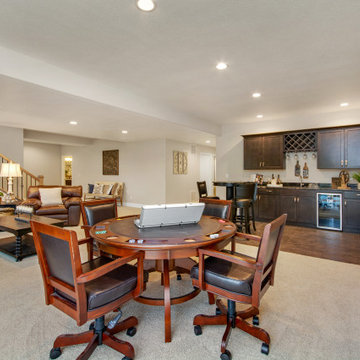
Mid-sized arts and crafts look-out carpeted and beige floor basement photo in Denver with beige walls and no fireplace
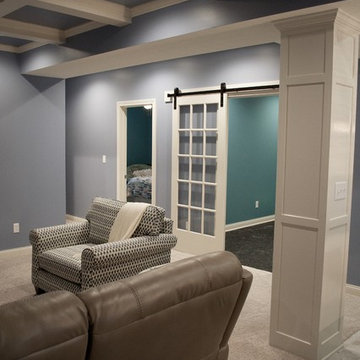
Example of a large transitional look-out carpeted basement design in Indianapolis with blue walls and no fireplace
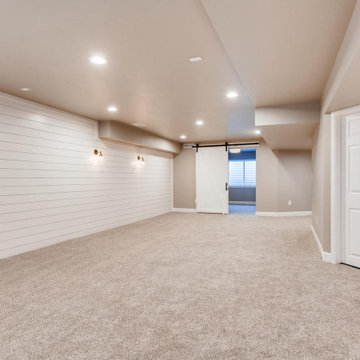
Refreshing Modern Farmhouse design keeps this basement feeling fresh.
Inspiration for a mid-sized country look-out carpeted, beige floor and shiplap wall basement remodel in Denver with a bar and white walls
Inspiration for a mid-sized country look-out carpeted, beige floor and shiplap wall basement remodel in Denver with a bar and white walls
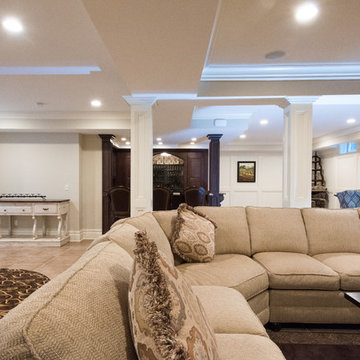
David Lau
Inspiration for a large timeless look-out basement remodel in New York with white walls
Inspiration for a large timeless look-out basement remodel in New York with white walls
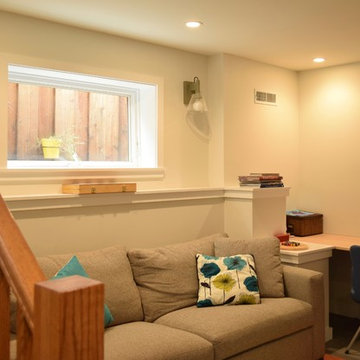
This family of five lived in a 900sf 2 bedroom home that had a not quite tall enough basement. With one son just entering his teen years it was time to expand. Our design for the basement gained them 2 bedrooms, a second bath, a family room, and a soundproof music room. We demo’d the deck off the kitchen and replaced it with a compact 2-story addition. Upstairs is a light-filled breakfast room and below it one of the 2 new bedrooms. An interior stair now connects the upstairs to the basement with a door opening at a mid landingto access the backyard. The wall between the kitchen and the living room was removed. From the front door you are now greeted by a long view, through living room, kitchen and breakfast room of the beautiful oak in the backyard which was carefully tended through construction.
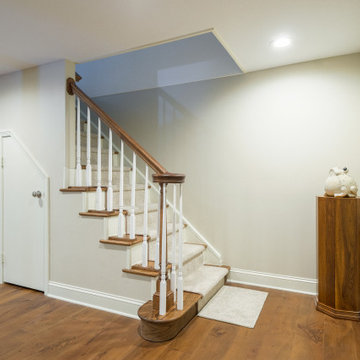
Inspiration for a huge transitional look-out vinyl floor and brown floor basement game room remodel in Cleveland with beige walls
Look-Out Basement Ideas
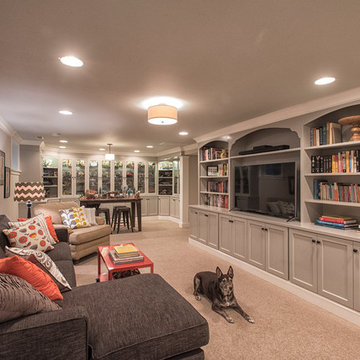
Photo by David Hiser
Large elegant look-out carpeted basement photo in Portland with gray walls
Large elegant look-out carpeted basement photo in Portland with gray walls
65





