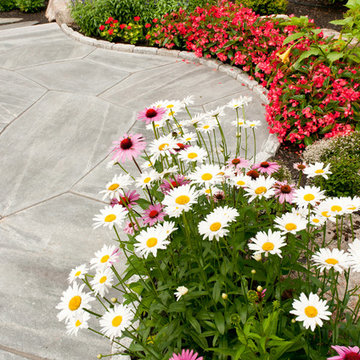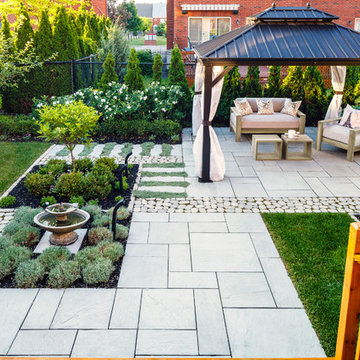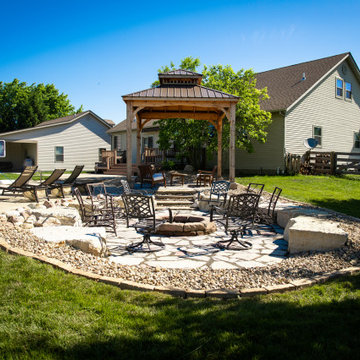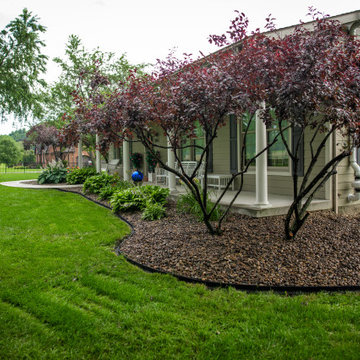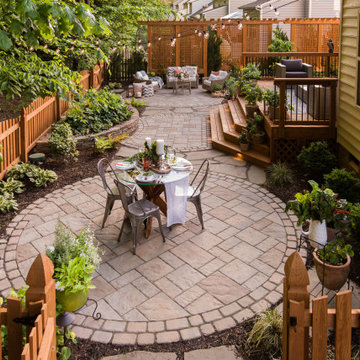Refine by:
Budget
Sort by:Popular Today
2721 - 2740 of 2,518,790 photos
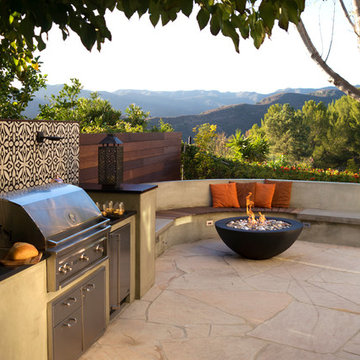
The bench curves around the space and connects with the kitchen area. The fire bowl, which nestles in the circular part of the bench, is oversized as not to be overwhelmed by the open space.
Photo by Marcus Teply,
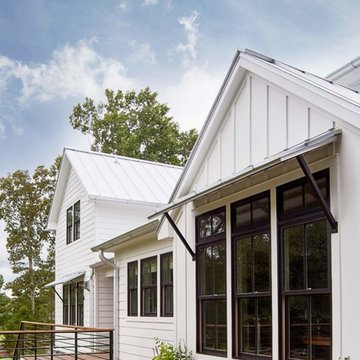
Inspiration for a large farmhouse backyard deck remodel in Richmond with no cover
Find the right local pro for your project
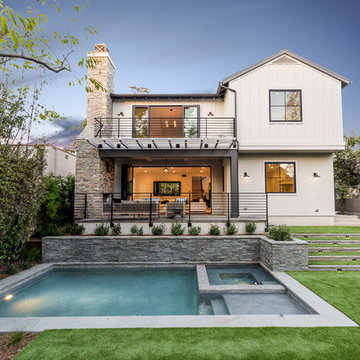
Set upon an oversized and highly sought-after creekside lot in Brentwood, this two story home and full guest home exude a casual, contemporary farmhouse style and vibe. The main residence boasts 5 bedrooms and 5.5 bathrooms, each ensuite with thoughtful touches that accentuate the home’s overall classic finishes. The master retreat opens to a large balcony overlooking the yard accented by mature bamboo and palms. Other features of the main house include European white oak floors, recessed lighting, built in speaker system, attached 2-car garage and a laundry room with 2 sets of state-of-the-art Samsung washers and dryers. The bedroom suite on the first floor enjoys its own entrance, making it ideal for guests. The open concept kitchen features Calacatta marble countertops, Wolf appliances, wine storage, dual sinks and dishwashers and a walk-in butler’s pantry. The loggia is accessed via La Cantina bi-fold doors that fully open for year-round alfresco dining on the terrace, complete with an outdoor fireplace. The wonderfully imagined yard contains a sparkling pool and spa and a crisp green lawn and lovely deck and patio areas. Step down further to find the detached guest home, which was recognized with a Decade Honor Award by the Los Angeles Chapter of the AIA in 2006, and, in fact, was a frequent haunt of Frank Gehry who inspired its cubist design. The guest house has a bedroom and bathroom, living area, a newly updated kitchen and is surrounded by lush landscaping that maximizes its creekside setting, creating a truly serene oasis.
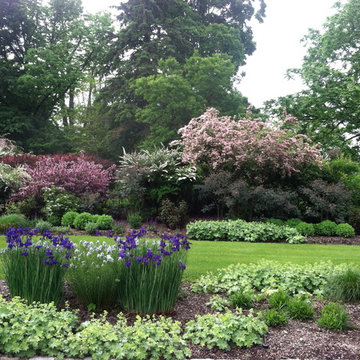
Spring pictures of a 25 years old garden that we have been maintaining.
This is an example of a large traditional backyard formal garden in New York.
This is an example of a large traditional backyard formal garden in New York.
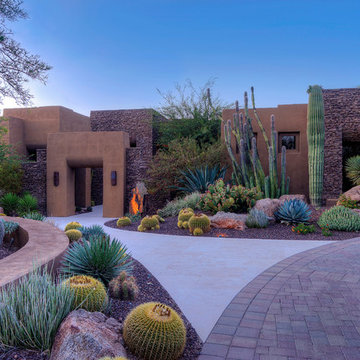
Mike Small
Design ideas for a large southwestern partial sun front yard brick landscaping in Phoenix.
Design ideas for a large southwestern partial sun front yard brick landscaping in Phoenix.
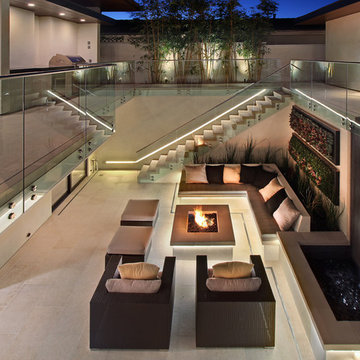
Jeri Koegel
Inspiration for a contemporary courtyard patio remodel in Orange County with a fire pit
Inspiration for a contemporary courtyard patio remodel in Orange County with a fire pit
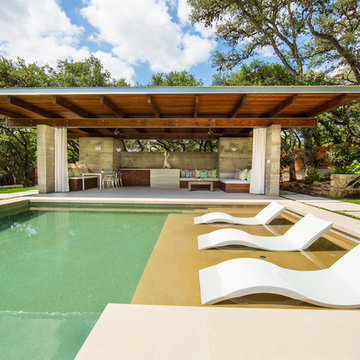
This is a wonderful lap pool that has a taste of modern with the clean lines and cement cabana that also has a flair of the rustic with wood beams and a hill country stone bench. It also has a simple grass lawn that has very large planters as signature statements to once again give it a modern feel. Photography by Vernon Wentz of Ad Imagery
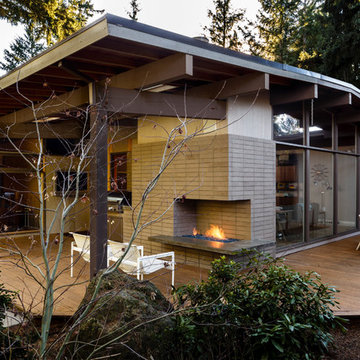
Lincoln Barbour
Inspiration for a mid-sized 1950s backyard deck remodel in Portland with a fire pit and a roof extension
Inspiration for a mid-sized 1950s backyard deck remodel in Portland with a fire pit and a roof extension
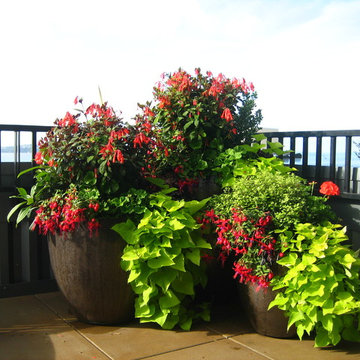
Trio of matching containers in a tropical design.
Small island style rooftop deck container garden photo in Seattle with no cover
Small island style rooftop deck container garden photo in Seattle with no cover
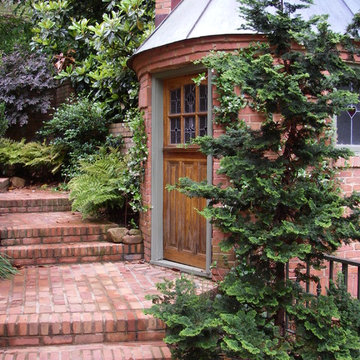
Dwarf Hinoiki cypress accents and softens the view of this play house and garden shed. On this level, the structure is two story structure is a play house. Below is a garden shed, adjacent to the swimming pool that houses tools and pool equipment. I did not design this awesome structure but I sure felt special to be able to design the plants around it, enter it, play and dream! The cypress is Chamaecyparis obtusa 'Gracilis' also known as a slender hinoiki false cypress. It is extremely slow growing eventually reaching a height of 8-15'. Photographer: Danna Cain, Home & Garden Design, Inc.
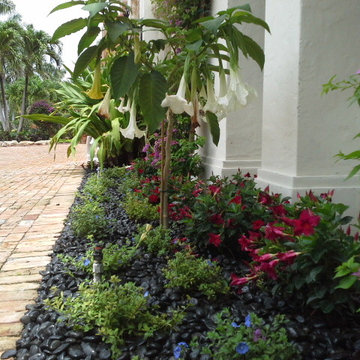
Tropical Landscape
Photo of a large tropical full sun front yard gravel garden path in Tampa.
Photo of a large tropical full sun front yard gravel garden path in Tampa.
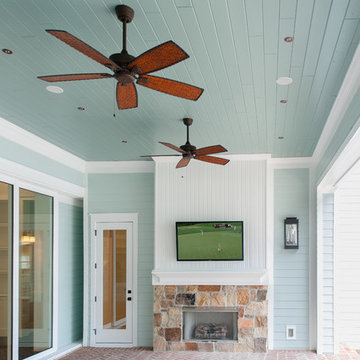
4 beds 5 baths 4,447 sqft
RARE FIND! NEW HIGH-TECH, LAKE FRONT CONSTRUCTION ON HIGHLY DESIRABLE WINDERMERE CHAIN OF LAKES. This unique home site offers the opportunity to enjoy lakefront living on a private cove with the beauty and ambiance of a classic "Old Florida" home. With 150 feet of lake frontage, this is a very private lot with spacious grounds, gorgeous landscaping, and mature oaks. This acre plus parcel offers the beauty of the Butler Chain, no HOA, and turn key convenience. High-tech smart house amenities and the designer furnishings are included. Natural light defines the family area featuring wide plank hickory hardwood flooring, gas fireplace, tongue and groove ceilings, and a rear wall of disappearing glass opening to the covered lanai. The gourmet kitchen features a Wolf cooktop, Sub-Zero refrigerator, and Bosch dishwasher, exotic granite counter tops, a walk in pantry, and custom built cabinetry. The office features wood beamed ceilings. With an emphasis on Florida living the large covered lanai with summer kitchen, complete with Viking grill, fridge, and stone gas fireplace, overlook the sparkling salt system pool and cascading spa with sparkling lake views and dock with lift. The private master suite and luxurious master bath include granite vanities, a vessel tub, and walk in shower. Energy saving and organic with 6-zone HVAC system and Nest thermostats, low E double paned windows, tankless hot water heaters, spray foam insulation, whole house generator, and security with cameras. Property can be gated.
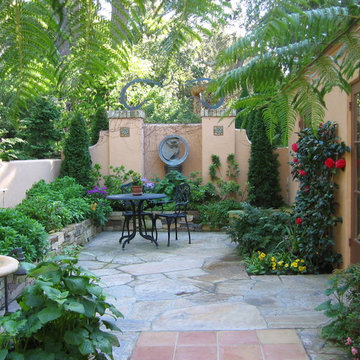
Courtyard Patio
Sculpture by Richard McDonald
Patio - mediterranean courtyard patio idea in Other
Patio - mediterranean courtyard patio idea in Other
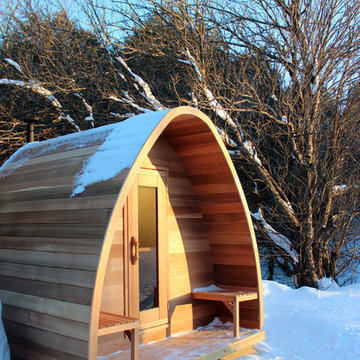
POD sauna with Clear Red Western Cedar, Oasis Hot Tub & Sauna of New England.
Example of a classic patio design in Boston
Example of a classic patio design in Boston
Outdoor Design Ideas
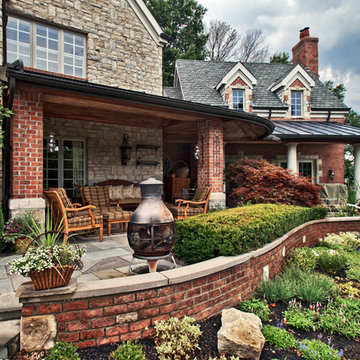
Sponsored
Columbus, OH
Structural Remodeling
Franklin County's Heavy Timber Specialists | Best of Houzz 2020!
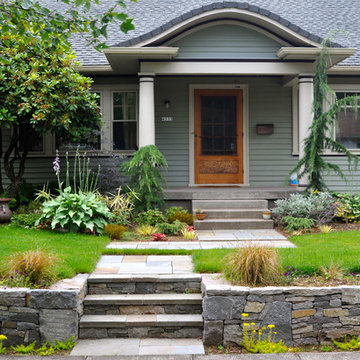
Photo: Rocco Nardelli
Photo of a craftsman front yard retaining wall landscape in Portland.
Photo of a craftsman front yard retaining wall landscape in Portland.
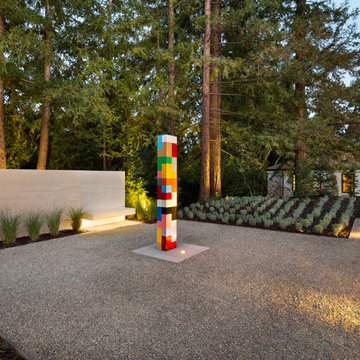
Inspiration for a large contemporary full sun backyard gravel formal garden in San Francisco.
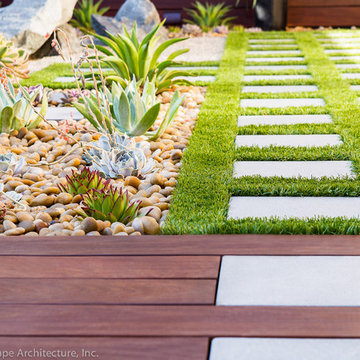
Photography by Studio H Landscape Architecture. Post processing by Isabella Li.
This is an example of a small contemporary drought-tolerant and full sun backyard stone garden path in Orange County.
This is an example of a small contemporary drought-tolerant and full sun backyard stone garden path in Orange County.
137












