Single-Wall Kitchen with an Island Ideas
Refine by:
Budget
Sort by:Popular Today
181 - 200 of 74,193 photos
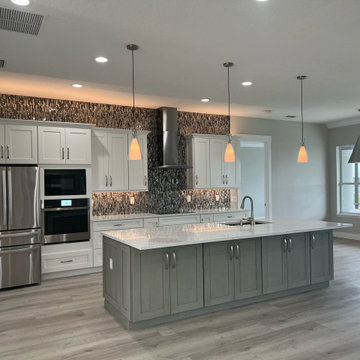
Inspiration for a large transitional single-wall laminate floor and gray floor open concept kitchen remodel in Other with a double-bowl sink, shaker cabinets, white cabinets, quartzite countertops, multicolored backsplash, glass tile backsplash, an island and white countertops
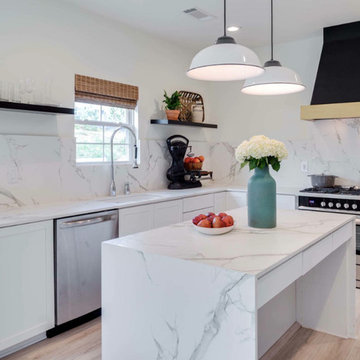
Enclosed kitchen - mid-sized transitional single-wall light wood floor and beige floor enclosed kitchen idea in DC Metro with shaker cabinets, white cabinets, marble countertops, white backsplash, marble backsplash, stainless steel appliances, an island and an undermount sink

Classic elegance with a fresh face characterizes this stunner, adorned in Benjamin Moore’s pale green “Vale Mist”. For a serene, cohesive look, the beadboard and casings are painted to match. Counters and backsplashes are subtly-veined Himalayan Marble. Flat panel inset cabinetry was enhanced with a delicate ogee profile and graceful bracket feet. Oak floors were artfully stenciled to form a diamond pattern with intersecting dots. Brushed brass fixtures and hardware lend old-world appeal with a stylish flourish. Balancing the formality are casual rattan bistro stools and dining chairs. A metal-rimmed glass tabletop allows full view of the curvaceous walnut pedestal.
Tucked into the narrow end of the kitchen is a cozy desk. Its walnut top warms the space, while mullion glass doors contribute openness. Preventing claustrophobia is a frosted wheel-style oculus window to boost light and depth.
A bold statement is made for the small hutch, where a neutral animal print wallpaper is paired with Benjamin Moore’s ruby-red semi-gloss “My Valentine” paint on cabinetry and trim. Glass doors display serving pieces. Juxtaposed against the saturated hue is the pop of a white marble counter and contemporary acrylic handles. What could have been a drab niche is now a jewel box!
This project was designed in collaboration with Ashley Sharpe of Sharpe Development and Design. Photography by Lesley Unruh.
Bilotta Designer: David Arnoff
Post Written by Paulette Gambacorta adapted for Houzz
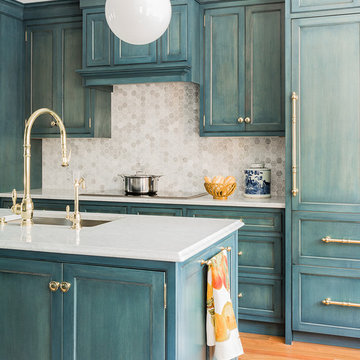
Michael J Lee photography
Example of a mid-sized classic single-wall medium tone wood floor and brown floor eat-in kitchen design in Boston with a single-bowl sink, beaded inset cabinets, blue cabinets, marble countertops, gray backsplash, stone tile backsplash, paneled appliances and an island
Example of a mid-sized classic single-wall medium tone wood floor and brown floor eat-in kitchen design in Boston with a single-bowl sink, beaded inset cabinets, blue cabinets, marble countertops, gray backsplash, stone tile backsplash, paneled appliances and an island
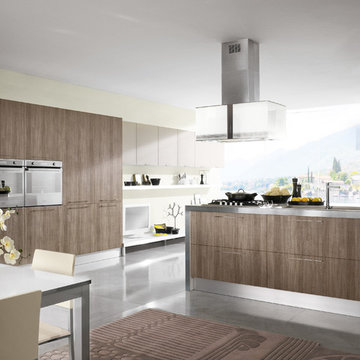
Despite it shows itself with simplicity and pure linearity, the peculiarities of Simplicia are multiple and all determinants, to reveal an immense creative character. A constructive modularity of remarkable compositional flexibility allows customizations of great aesthetic functional innovation, thanks to the strong contribution of a targeted range of colors: matte finish doors with ABS edging to match the color CONFETTO, SABBIA, CANAPA, LAVAGNA and wood finishes TABACCO, CENERE, OLMO, DAMA, CONCHIGLIA, LONDRA and NATURALE with pore synchronized. To theseare added also a complete set of attachments multi-purpose, together with electric appliances and hoods of high technology.
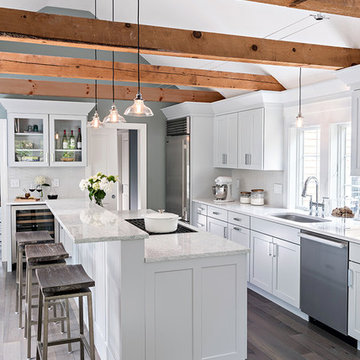
The layout of this colonial-style house lacked the open, coastal feel the homeowners wanted for their summer retreat. Siemasko + Verbridge worked with the homeowners to understand their goals and priorities: gourmet kitchen; open first floor with casual, connected lounging and entertaining spaces; an out-of-the-way area for laundry and a powder room; a home office; and overall, give the home a lighter and more “airy” feel. SV’s design team reprogrammed the first floor to successfully achieve these goals.
SV relocated the kitchen to what had been an underutilized family room and moved the dining room to the location of the existing kitchen. This shift allowed for better alignment with the existing living spaces and improved flow through the rooms. The existing powder room and laundry closet, which opened directly into the dining room, were moved and are now tucked in a lower traffic area that connects the garage entrance to the kitchen. A new entry closet and home office were incorporated into the front of the house to define a well-proportioned entry space with a view of the new kitchen.
By making use of the existing cathedral ceilings, adding windows in key locations, removing very few walls, and introducing a lighter color palette with contemporary materials, this summer cottage now exudes the light and airiness this home was meant to have.
© Dan Cutrona Photography
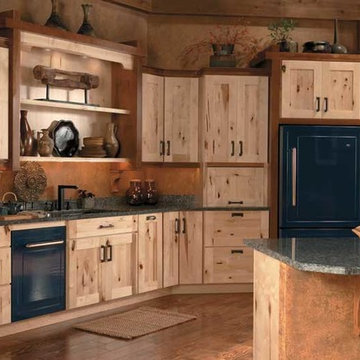
Example of a mid-sized mountain style single-wall medium tone wood floor kitchen design in Milwaukee with an undermount sink, shaker cabinets, light wood cabinets, granite countertops, black appliances and an island
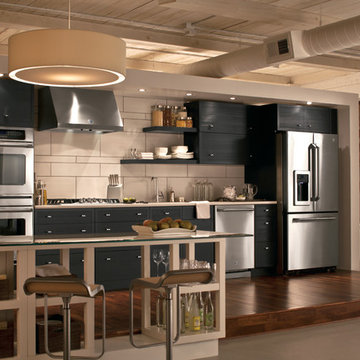
Example of a mid-sized trendy single-wall medium tone wood floor open concept kitchen design in New York with an undermount sink, flat-panel cabinets, black cabinets, quartzite countertops, white backsplash, ceramic backsplash, stainless steel appliances and an island
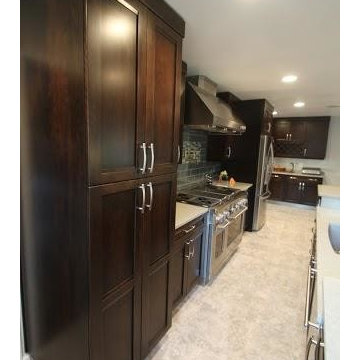
A kitchen remodel for a Ferguson Bath, Kitchen & Lighting Gallery client in Alexandria, VA.
Builder: House to Home Solutions
Cabinets: Ultracraft
Door style: Boca Raton
Wood species: Cherry
Wood finish: Cocoa
Cabinet hardware: Top Knobs
Countertops: Silestone
Finish: Cygnus
Appliances: GE Monogram
Kitchen sink: Blanco
Kitchen faucet: Moen
Photo credit: House to Home Solutions, LLC.
www.HousetoHomeSolutions.com
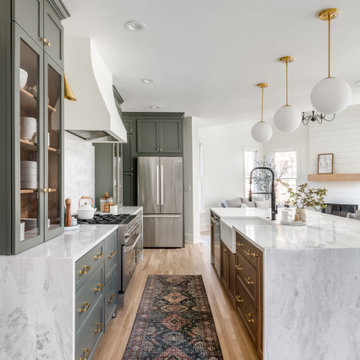
Waterfall Quartz Tops
Example of a large transitional single-wall light wood floor open concept kitchen design in Atlanta with a farmhouse sink, shaker cabinets, green cabinets, quartzite countertops, white backsplash, quartz backsplash, stainless steel appliances, an island and white countertops
Example of a large transitional single-wall light wood floor open concept kitchen design in Atlanta with a farmhouse sink, shaker cabinets, green cabinets, quartzite countertops, white backsplash, quartz backsplash, stainless steel appliances, an island and white countertops
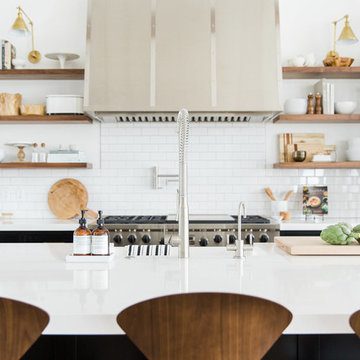
Shop the Look, See the Photo Tour here: https://www.studio-mcgee.com/studioblog/2016/4/4/modern-mountain-home-tour
Watch the Webisode: https://www.youtube.com/watch?v=JtwvqrNPjhU
Travis J Photography
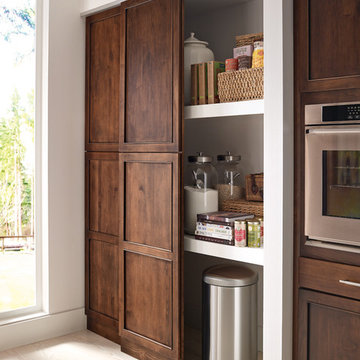
This kitchen was created with StarMark Cabinetry's Orian door style in Alder finished in a cabinet color called Rye with Ebony glaze.
Kitchen pantry - large transitional single-wall light wood floor and beige floor kitchen pantry idea in Other with an island, an undermount sink, recessed-panel cabinets, medium tone wood cabinets and stainless steel appliances
Kitchen pantry - large transitional single-wall light wood floor and beige floor kitchen pantry idea in Other with an island, an undermount sink, recessed-panel cabinets, medium tone wood cabinets and stainless steel appliances
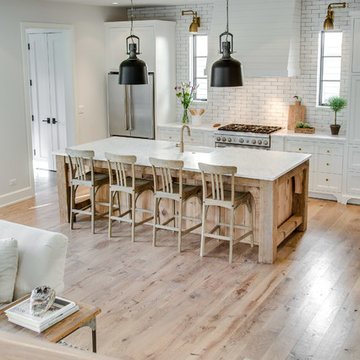
Chicago Home Photos
Barrington, IL
Inspiration for a large country single-wall light wood floor open concept kitchen remodel in Chicago with a farmhouse sink, recessed-panel cabinets, white cabinets, marble countertops, white backsplash, subway tile backsplash, stainless steel appliances and an island
Inspiration for a large country single-wall light wood floor open concept kitchen remodel in Chicago with a farmhouse sink, recessed-panel cabinets, white cabinets, marble countertops, white backsplash, subway tile backsplash, stainless steel appliances and an island
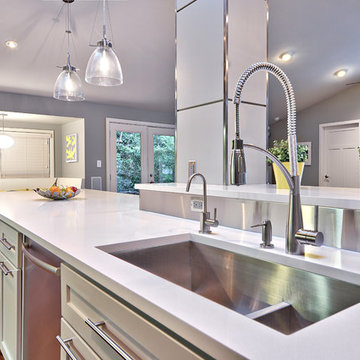
Casey Fry
Open concept kitchen - mid-sized contemporary single-wall medium tone wood floor open concept kitchen idea in Austin with a single-bowl sink, shaker cabinets, beige cabinets, stainless steel appliances, quartz countertops and an island
Open concept kitchen - mid-sized contemporary single-wall medium tone wood floor open concept kitchen idea in Austin with a single-bowl sink, shaker cabinets, beige cabinets, stainless steel appliances, quartz countertops and an island
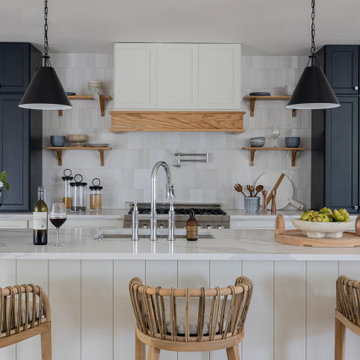
Experience the newest masterpiece by XPC Investment with design by Jessica Koltun This home has been superbly rebuilt with & custom craftmanship offering a functional layout for entertaining & everyday living. The open floor plan is flooded with natural light and filled with design details including white oak flooring, custom millwork, floating shelves. Amenities include a gas range, soft close cabinetry & marble countertops.
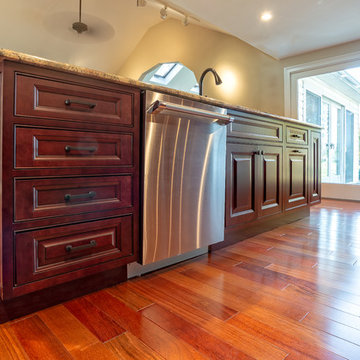
Michael Albany
Inspiration for a large timeless single-wall medium tone wood floor and red floor eat-in kitchen remodel in Philadelphia with an undermount sink, raised-panel cabinets, dark wood cabinets, granite countertops, multicolored backsplash, porcelain backsplash, stainless steel appliances, an island and multicolored countertops
Inspiration for a large timeless single-wall medium tone wood floor and red floor eat-in kitchen remodel in Philadelphia with an undermount sink, raised-panel cabinets, dark wood cabinets, granite countertops, multicolored backsplash, porcelain backsplash, stainless steel appliances, an island and multicolored countertops
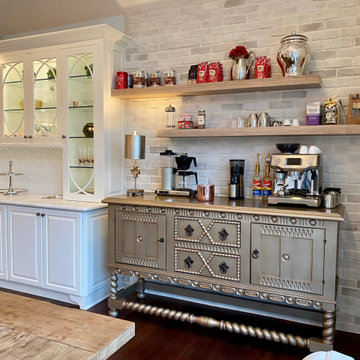
This custom kitchen boasts a built-in painted white hutch with interior lighting along side the floating shelves helps to seamlessly define the Glam Farmhouse Coffee Station.
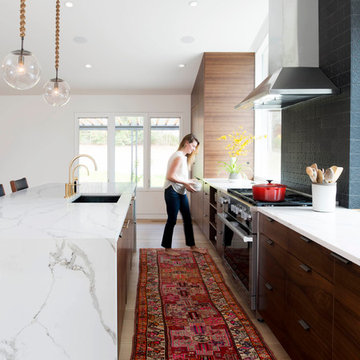
Lissa Gotwals
Example of a mid-century modern single-wall light wood floor kitchen design in Raleigh with an undermount sink, flat-panel cabinets, dark wood cabinets, quartz countertops, black backsplash, ceramic backsplash, stainless steel appliances, an island and white countertops
Example of a mid-century modern single-wall light wood floor kitchen design in Raleigh with an undermount sink, flat-panel cabinets, dark wood cabinets, quartz countertops, black backsplash, ceramic backsplash, stainless steel appliances, an island and white countertops
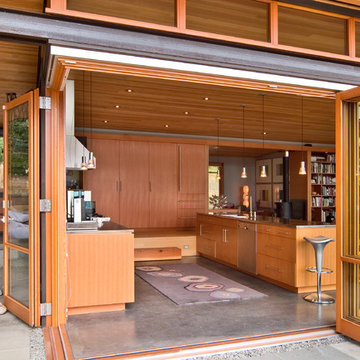
Photographer: Michael Skott
Example of a small minimalist single-wall concrete floor open concept kitchen design in Seattle with a double-bowl sink, flat-panel cabinets, medium tone wood cabinets, stainless steel countertops, stainless steel appliances and an island
Example of a small minimalist single-wall concrete floor open concept kitchen design in Seattle with a double-bowl sink, flat-panel cabinets, medium tone wood cabinets, stainless steel countertops, stainless steel appliances and an island
Single-Wall Kitchen with an Island Ideas
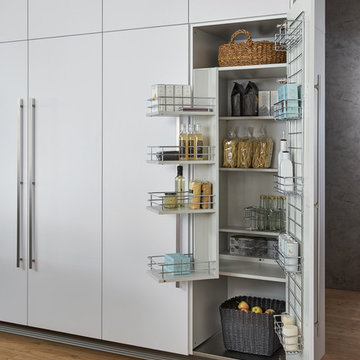
Example of a huge minimalist single-wall light wood floor eat-in kitchen design in New York with an undermount sink, flat-panel cabinets, solid surface countertops, black appliances, an island and white cabinets
10





