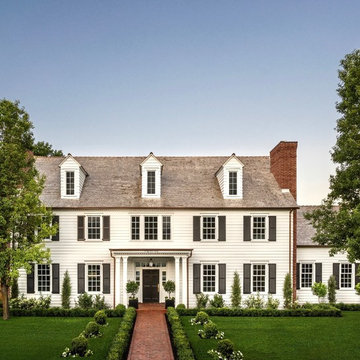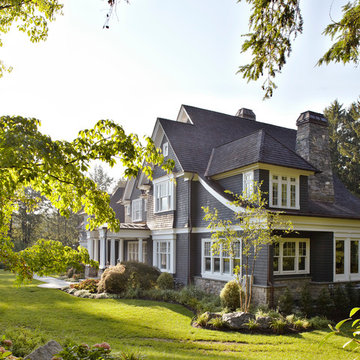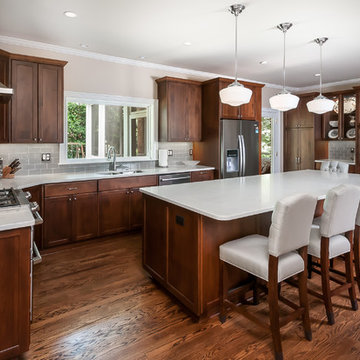Traditional Home Design Ideas

A fold-out ironing board is hidden behind a false drawer front. This ironing board swivels for comfort and is the perfect place to touch up a collar and cuffs or press a freshly laundered table cloth.
Peggy Woodall - designer
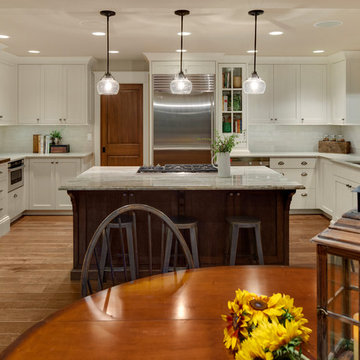
Matt Edington, Clarity NW Photography
Eat-in kitchen - traditional u-shaped eat-in kitchen idea in Seattle with an undermount sink, shaker cabinets, white cabinets, white backsplash, subway tile backsplash and stainless steel appliances
Eat-in kitchen - traditional u-shaped eat-in kitchen idea in Seattle with an undermount sink, shaker cabinets, white cabinets, white backsplash, subway tile backsplash and stainless steel appliances
Find the right local pro for your project
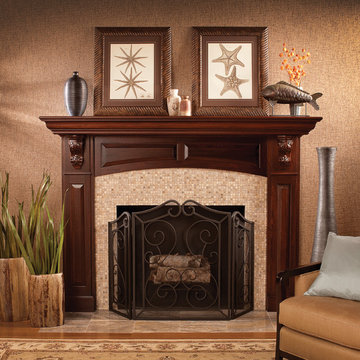
This stunning fireplace mantel from Dura Supreme Cabinetry features carved corbels below the mantel shelf. When “Classic” Styling is selected, the corbels feature an ornate, acanthus leaf carving. Decorative panels were selected for the frieze and the columns. Crafted with rich color and unique grain pattern create an elegant focal point for this great room.
The inviting warmth and crackling flames in a fireplace naturally draw people to gather around the hearth. Historically, the fireplace has been an integral part of the home as one of its central features. Original hearths not only warmed the room, they were the hub of food preparation and family interaction. With today’s modern floor plans and conveniences, the fireplace has evolved from its original purpose to become a prominent architectural element with a social function.
Within the open floor plans that are so popular today, a well-designed kitchen has become the central feature of the home. The kitchen and adjacent living spaces are combined, encouraging guests and families to mingle before and after a meal.
Within that large gathering space, the kitchen typically opens to a room featuring a fireplace mantel or an integrated entertainment center, and it makes good sense for these elements to match or complement each other. With Dura Supreme, your kitchen cabinetry, entertainment cabinetry and fireplace mantels are all available in matching or coordinating designs, woods and finishes.
Fireplace Mantels from Dura Supreme are available in 3 basic designs – or your own custom design. Each basic design has optional choices for columns, overall styling and “frieze” options so that you can choose a look that’s just right for your home.
Request a FREE Dura Supreme Brochure Packet:
http://www.durasupreme.com/request-brochure
Find a Dura Supreme Showroom near you today:
http://www.durasupreme.com/dealer-locator
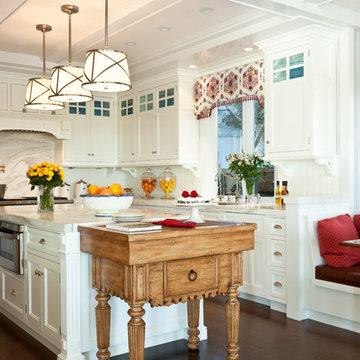
The kitchen with a decidedly New England-style motif, with cabinetry painted in 'turn of the century' standards, where a thin coat of plaster is applied to the wood and then sanded smooth prior to applying the final paint finish. An antique butcher-block table at the end of the island reinforces the vintage feel.
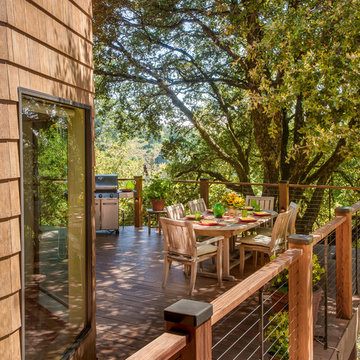
Design + Build by Harrell Remodeling.
********************************************************************************************************************************************************************************************************************************************************************************************************************************************************************************************************
copyright 2012 Dean J. Birinyi Photography

Building Design, Plans, and Interior Finishes by: Fluidesign Studio I Builder: Structural Dimensions Inc. I Photographer: Seth Benn Photography
Mid-sized elegant white tile and subway tile slate floor bathroom photo in Minneapolis with green cabinets, a two-piece toilet, beige walls, an undermount sink, marble countertops and raised-panel cabinets
Mid-sized elegant white tile and subway tile slate floor bathroom photo in Minneapolis with green cabinets, a two-piece toilet, beige walls, an undermount sink, marble countertops and raised-panel cabinets
Reload the page to not see this specific ad anymore
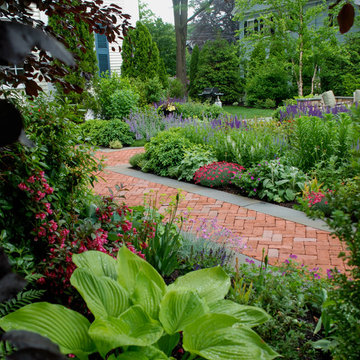
View from under the beech toward the bluestone patio.
Photo of a mid-sized traditional full sun courtyard brick formal garden in Boston.
Photo of a mid-sized traditional full sun courtyard brick formal garden in Boston.
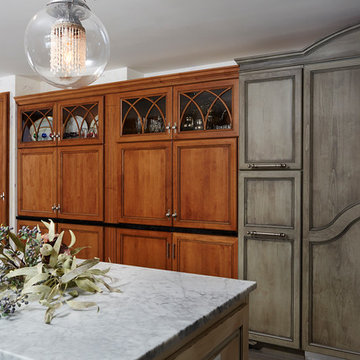
This kitchen was inspired by a french countryside cottage. We used traditional design elements, warm worn finishes, along with french industrial lighting fixtures to bring a magical element to this space. Bright patterns, bold pops of color, and unique trim details bring life to the living space.
Photography: Alyssa Lee Photography

Steve Gray Renovations
Example of a mid-sized classic vinyl floor and brown floor hallway design in Indianapolis with white walls
Example of a mid-sized classic vinyl floor and brown floor hallway design in Indianapolis with white walls
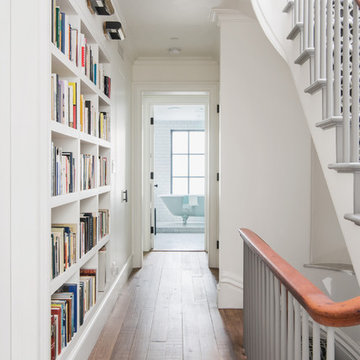
Fumed Antique Oak #1 Natural
Example of a mid-sized classic medium tone wood floor and brown floor hallway design in Raleigh with white walls
Example of a mid-sized classic medium tone wood floor and brown floor hallway design in Raleigh with white walls
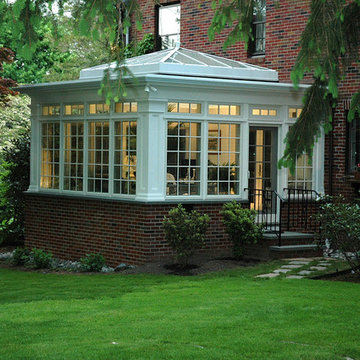
Beautiful conservatory addition off dining room. This four-season sunroom incorporates a glass pyramid roof that floods the room with light. Ah!
Large elegant red two-story brick exterior home photo in Providence
Large elegant red two-story brick exterior home photo in Providence
Reload the page to not see this specific ad anymore

Bathroom - traditional white tile mosaic tile floor, multicolored floor, single-sink, wainscoting and wallpaper bathroom idea in Chicago with flat-panel cabinets, dark wood cabinets, blue walls, an undermount sink, a hinged shower door, gray countertops and a freestanding vanity
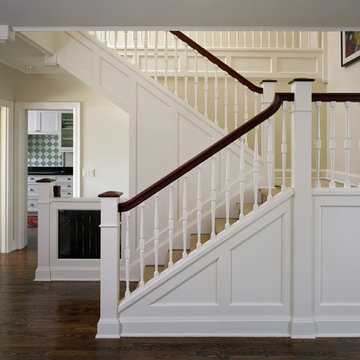
This waterfront residence in Seattle’s Laurelhurst neighborhood was transformed through renovations and additions to create an elegant and inviting family home. An ungainly carport and entry sequence were replaced with an addition featuring a recessed entry porch, home office, and second floor bedroom with a bay window. The interior was completely renovated with details and finishes in keeping with both contemporary life and the building’s early 20th century origins.
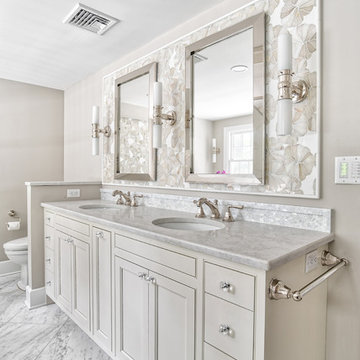
Custom double vanity with accent tile, electric medicine cabinets, and pull-out storage for hair products and organization.
Photos by Chris Veith
Large elegant master white tile and mosaic tile marble floor and white floor bathroom photo in New York with beaded inset cabinets, an undermount tub, an undermount sink, quartzite countertops, a hinged shower door and white countertops
Large elegant master white tile and mosaic tile marble floor and white floor bathroom photo in New York with beaded inset cabinets, an undermount tub, an undermount sink, quartzite countertops, a hinged shower door and white countertops
Traditional Home Design Ideas
Reload the page to not see this specific ad anymore
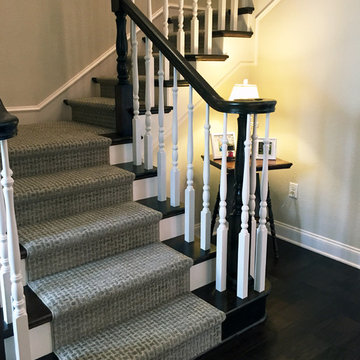
Staircase Runner
Inspiration for a mid-sized timeless carpeted l-shaped wood railing staircase remodel in Austin with carpeted risers
Inspiration for a mid-sized timeless carpeted l-shaped wood railing staircase remodel in Austin with carpeted risers

4,945 square foot two-story home, 6 bedrooms, 5 and ½ bathroom plus a secondary family room/teen room. The challenge for the design team of this beautiful New England Traditional home in Brentwood was to find the optimal design for a property with unique topography, the natural contour of this property has 12 feet of elevation fall from the front to the back of the property. Inspired by our client’s goal to create direct connection between the interior living areas and the exterior living spaces/gardens, the solution came with a gradual stepping down of the home design across the largest expanse of the property. With smaller incremental steps from the front property line to the entry door, an additional step down from the entry foyer, additional steps down from a raised exterior loggia and dining area to a slightly elevated lawn and pool area. This subtle approach accomplished a wonderful and fairly undetectable transition which presented a view of the yard immediately upon entry to the home with an expansive experience as one progresses to the rear family great room and morning room…both overlooking and making direct connection to a lush and magnificent yard. In addition, the steps down within the home created higher ceilings and expansive glass onto the yard area beyond the back of the structure. As you will see in the photographs of this home, the family area has a wonderful quality that really sets this home apart…a space that is grand and open, yet warm and comforting. A nice mixture of traditional Cape Cod, with some contemporary accents and a bold use of color…make this new home a bright, fun and comforting environment we are all very proud of. The design team for this home was Architect: P2 Design and Jill Wolff Interiors. Jill Wolff specified the interior finishes as well as furnishings, artwork and accessories.
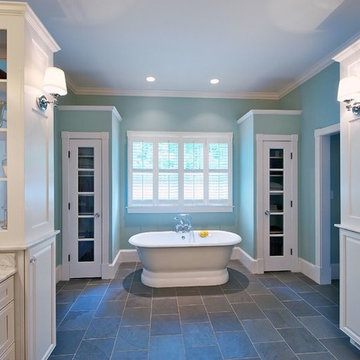
Bathroom - mid-sized traditional master white tile and stone slab slate floor bathroom idea in Orange County with recessed-panel cabinets, white cabinets, blue walls, marble countertops, an undermount sink and a hinged shower door
167

























