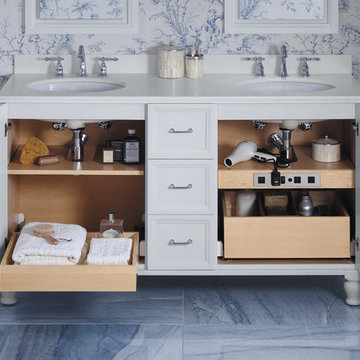Transitional Home Design Ideas

Casual comfortable laundry is this homeowner's dream come true!! She says she wants to stay in here all day! She loves it soooo much! Organization is the name of the game in this fast paced yet loving family! Between school, sports, and work everyone needs to hustle, but this hard working laundry room makes it enjoyable! Photography: Stephen Karlisch

The Gold Fork is a contemporary mid-century design with clean lines, large windows, and the perfect mix of stone and wood. Taking that design aesthetic to an open floor plan offers great opportunities for functional living spaces, smart storage solutions, and beautifully appointed finishes. With a nod to modern lifestyle, the tech room is centrally located to create an exciting mixed-use space for the ability to work and live. Always the heart of the home, the kitchen is sleek in design with a full-service butler pantry complete with a refrigerator and loads of storage space.

Inspiration for a mid-sized transitional formal and open concept dark wood floor and brown floor living room remodel in Grand Rapids with beige walls, a ribbon fireplace, a metal fireplace and no tv
Find the right local pro for your project

Example of a transitional medium tone wood floor and brown floor home yoga studio design in Jacksonville with gray walls

Shaker style cabinetry with a modern flair. Painted cabinetry with the warmth of stained quartersawn oak accents and stainless steel drawer fronts. Thick two toned butcher block on the island makes a great focal point and the built in seating nook is very cozy. We also created some custom details for the family pets like hidden gates at the doorway and comfortable beds with screened doors.

Inspiration for a transitional living room remodel in Minneapolis with beige walls, a standard fireplace and a stone fireplace

A beveled wainscot tile base, chair rail tile, brass hardware/plumbing, and a contrasting blue, embellish the new powder room.
Small transitional white tile and ceramic tile porcelain tile and multicolored floor powder room photo in Minneapolis with blue walls, a wall-mount sink, a one-piece toilet and open cabinets
Small transitional white tile and ceramic tile porcelain tile and multicolored floor powder room photo in Minneapolis with blue walls, a wall-mount sink, a one-piece toilet and open cabinets

Our clients wished for a larger main bathroom with more light and storage. We expanded the footprint and used light colored marble tile, countertops and paint colors to give the room a brighter feel and added a cherry wood vanity to warm up the space. The matt black finish of the glass shower panels and the mirrors allows for top billing in this design and gives it a more modern feel.

Example of a mid-sized transitional master gray floor and porcelain tile bathroom design in New York with shaker cabinets, gray cabinets, white walls, a drop-in sink, quartz countertops and white countertops

Amazing open kitchen with white shaker cabinets and stained center island with matching floating shelves. Bronze and brass lighting and marble subway backsplash.

Large transitional wooden u-shaped metal railing staircase photo in Tampa with tile risers

http://genevacabinet.com, GENEVA CABINET COMPANY, LLC , Lake Geneva, WI., Lake house with open kitchen,Shiloh cabinetry pained finish in Repose Grey, Essex door style with beaded inset, corner cabinet, decorative pulls, appliance panels, Definite Quartz Viareggio countertops

Ensuite bathroom with freestanding tub, medium-light wood cabinetry with black matte hardware and appliances, white counter tops, black matte metal twin mirrors and twin pendants.

A nook with a comfortable, sophisticated daybed in your study gives you a place to get inspiration and also doubles as a guest room. See in Bluffview, a Dallas community.

A spacious colonial in the heart of the waterfront community of Greenhaven still had its original 1950s kitchen. A renovation without an addition added space by reconfiguring, and the wall between kitchen and family room was removed to create open flow. A beautiful banquette was built where the family can enjoy breakfast overlooking the pool. Kitchen Design: Studio Dearborn. Interior decorating by Lorraine Levinson. All appliances: Thermador. Countertops: Pental Quartz Lattice. Hardware: Top Knobs Chareau Series Emerald Pulls and knobs. Stools and pendant lights: West Elm. Photography: Jeff McNamara.

Paul Dyer
Outdoor shower deck - mid-sized transitional backyard outdoor shower deck idea in San Francisco with no cover
Outdoor shower deck - mid-sized transitional backyard outdoor shower deck idea in San Francisco with no cover
Transitional Home Design Ideas

The new kitchen features custom shaker cabinets, quartz calacatta Laza countertops and backspace and light hardwood floors (all from Spazio LA Tile Gallery), two custom walnut veneer with recessed strip lights, bronze finish fixtures, apron sink and lighting fixtures from Restoration Hardware.

Photo by Christopher Stark.
Powder room - transitional medium tone wood floor and brown floor powder room idea in San Francisco with shaker cabinets, blue cabinets, white walls, an undermount sink and white countertops
Powder room - transitional medium tone wood floor and brown floor powder room idea in San Francisco with shaker cabinets, blue cabinets, white walls, an undermount sink and white countertops

samantha goh
Mid-sized transitional l-shaped light wood floor eat-in kitchen photo in San Diego with a farmhouse sink, shaker cabinets, light wood cabinets, granite countertops, beige backsplash, terra-cotta backsplash, stainless steel appliances, an island and black countertops
Mid-sized transitional l-shaped light wood floor eat-in kitchen photo in San Diego with a farmhouse sink, shaker cabinets, light wood cabinets, granite countertops, beige backsplash, terra-cotta backsplash, stainless steel appliances, an island and black countertops
3




























