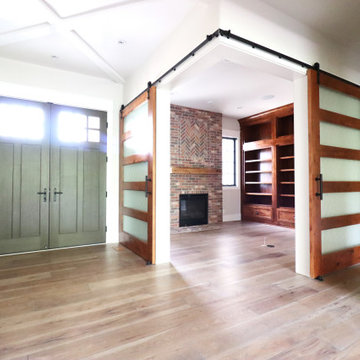Wood Ceiling Entryway Ideas
Refine by:
Budget
Sort by:Popular Today
61 - 80 of 1,110 photos
Item 1 of 2
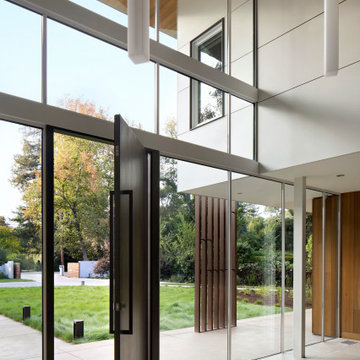
Inspiration for a large modern porcelain tile, gray floor, wood ceiling and wood wall entryway remodel in San Francisco with white walls and a dark wood front door
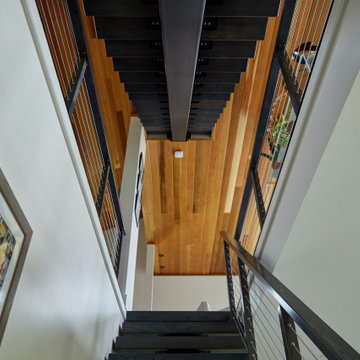
Cable Railing on Ash Floating Stairs
These Vermont homeowners were looking for a custom stair and railing system that saved space and kept their space open. For the materials, they chose to order two FLIGHT Systems. Their design decisions included a black stringer, colonial gray posts, and Ash treads with a Storm Gray finish. This finished project looks amazing when paired with the white interior and gray stone flooring, and pulls together the open views of the surrounding bay.

The formal proportions, material consistency, and painstaking craftsmanship in Five Shadows were all deliberately considered to enhance privacy, serenity, and a profound connection to the outdoors.
Architecture by CLB – Jackson, Wyoming – Bozeman, Montana.
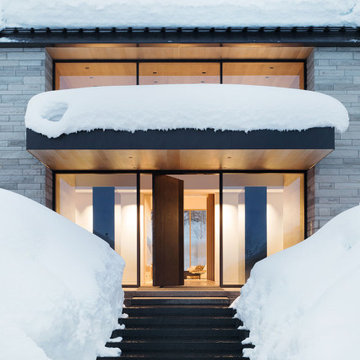
Five Shadows' exteriors are clad simply in stone, with subtle steel detailing. The layout of the multiple buildings lends an elegance to the flow, while the relationship between spaces fosters a sense of intimacy.
Architecture by CLB – Jackson, Wyoming – Bozeman, Montana.
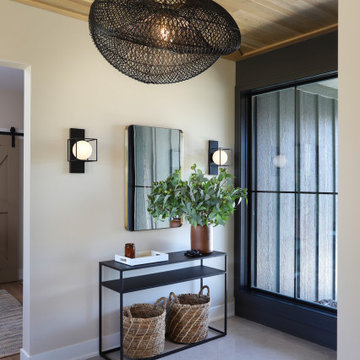
Relaxing vacation home inspired by the colors found in the surrounding marsh and views of the Lake Michigan waves.
Inspiration for a coastal wood ceiling entryway remodel in Grand Rapids
Inspiration for a coastal wood ceiling entryway remodel in Grand Rapids

Architect: Michael Morrow, Kinneymorrow Architecture
Builder: Galvas Construction
For this contemporary beach escape in the affluent resort community of Alys Beach, Florida, the team at E. F. San Juan constructed a series of unique Satina™ tropical hardwood screens that form parts of the home’s facade, railings, courtyard gate, and more. “Architect Michael Morrow of Kinneymorrow Architecture came to us with his design inspiration, and I have to say that we knocked it out of the park,” says E. F. San Juan’s president, Edward San Juan.
Challenges:
The seeming simplicity of this exterior facade is deceptively complex. The horizontal lines and spacing that Michael wanted to carry through the facade encompassed gates, shutters, screens, balcony rails, and rain shields had to be incredibly precise to fit seamlessly and remain intact through the years. “It’s always a challenge to execute contemporary details, as there is nowhere to hide imperfections,” says Michael. “The reality of being in a seaside climate compounded on top of that, especially working with wood.”
Solution:
The E. F. San Juan engineering department worked out the complex fabrication details required to make Michael’s design inspiration come together, and the team at Galvas Construction did an excellent job of installing all pieces to bring the plan to fruition. We used our trademarked Satina™ tropical hardwood to fabricate the facade and engineered tertiary attachment methods into the components to ensure longevity. “This was one of the most complex exteriors we have engineered, and, as always, we loved the challenge,” Edward says.
Michael adds, “The exterior woodwork on this project is the project, and so this one would not have been possible without E. F. San Juan. Collaborating was a joy, from working out the details to the exquisite realization. These folks have forgotten more about wood than most people will ever know in the first place!”
Thank you to Michael, Kinneymorrow, and the team at Galvas Construction for choosing E. F. San Juan.
---
Photography courtesy of Alys Beach
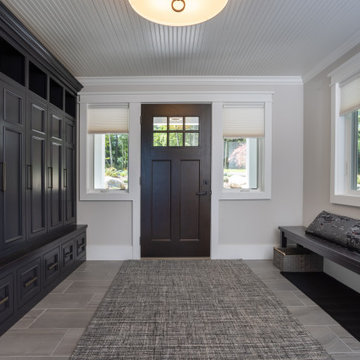
Entryway - large traditional gray floor and wood ceiling entryway idea in Other with gray walls and a dark wood front door
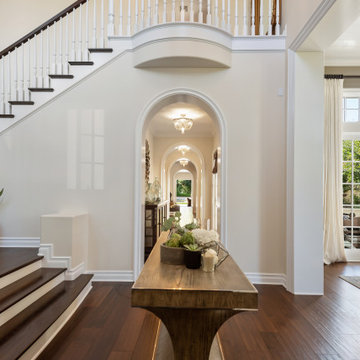
Front entry foyer leading to staircase, hallway and living room.
Large transitional dark wood floor, brown floor and wood ceiling foyer photo in San Francisco with white walls
Large transitional dark wood floor, brown floor and wood ceiling foyer photo in San Francisco with white walls

Example of a mid-sized mountain style porcelain tile, gray floor, wood ceiling and wood wall entryway design in Minneapolis with brown walls and a medium wood front door

The wide entry with bench and drawers provides plenty of space to for everyone to sit and take off their boots.
Entryway - large craftsman slate floor, gray floor and wood ceiling entryway idea in Other with beige walls and a brown front door
Entryway - large craftsman slate floor, gray floor and wood ceiling entryway idea in Other with beige walls and a brown front door
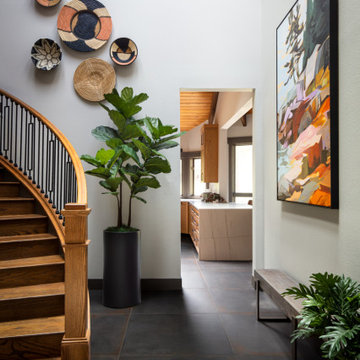
Colorful art by Jess Franks brings upsized personality to the entryway and its’ original curved stairway with updated balustrade and stair treads. Heated, large format ceramic tile flooring allows for easy clean up from snowy and dusty foot traffic and continues seamlessly into the kitchen and dining room.

"Outside Foyer" Entry, central courtyard.
Large minimalist concrete floor, gray floor, wood ceiling and wood wall entryway photo in Phoenix with multicolored walls and a light wood front door
Large minimalist concrete floor, gray floor, wood ceiling and wood wall entryway photo in Phoenix with multicolored walls and a light wood front door

This beautiful 2-story entry has a honed marble floor and custom wainscoting on walls and ceiling
Foyer - mid-sized modern marble floor, gray floor, wood ceiling and wainscoting foyer idea in Detroit with white walls
Foyer - mid-sized modern marble floor, gray floor, wood ceiling and wainscoting foyer idea in Detroit with white walls
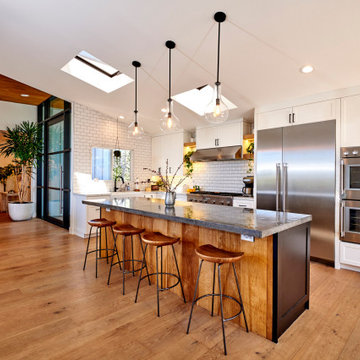
Example of a mid-sized country medium tone wood floor, brown floor, wood ceiling and wall paneling entryway design with white walls and a metal front door
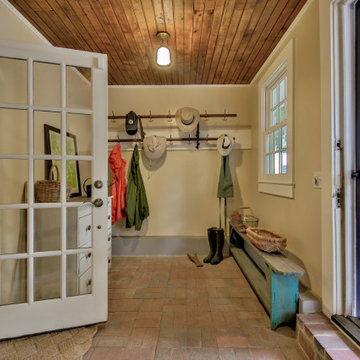
Reclaimed beaded board from a dilapidated outbuilding was given new life for the ceiling of this new mudroom and adjacent laundry. Aged brick pavers were dry laid in a basketweave pattern. An antique railway station coat rack provides plenty of coat and hat storage.
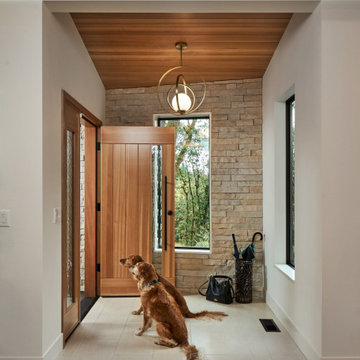
Trendy porcelain tile, beige floor, wood ceiling and brick wall entryway photo with a medium wood front door
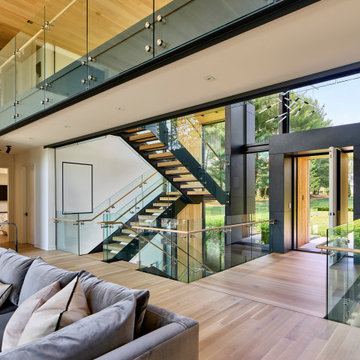
The entryway exists as a bridge over space below, and connects the living room, stair, and the front of the property.
Photography (c) Jeffrey Totaro, 2021
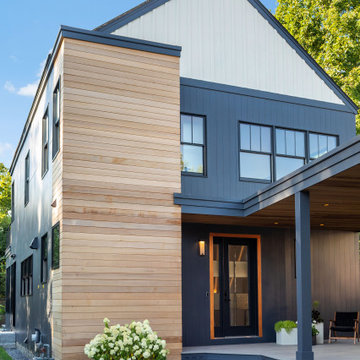
Front walkway and entry to tasteful modern contemporary house.
Inspiration for a small contemporary wood ceiling and wood wall single front door remodel in Boston with black walls and a glass front door
Inspiration for a small contemporary wood ceiling and wood wall single front door remodel in Boston with black walls and a glass front door
Wood Ceiling Entryway Ideas
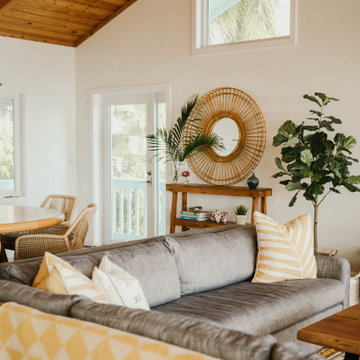
Minimalist front door entry.
Example of a small beach style porcelain tile, beige floor and wood ceiling entryway design in Other with white walls and a white front door
Example of a small beach style porcelain tile, beige floor and wood ceiling entryway design in Other with white walls and a white front door
4






