Yellow Floor Kitchen Ideas
Refine by:
Budget
Sort by:Popular Today
121 - 140 of 3,550 photos
Item 1 of 2
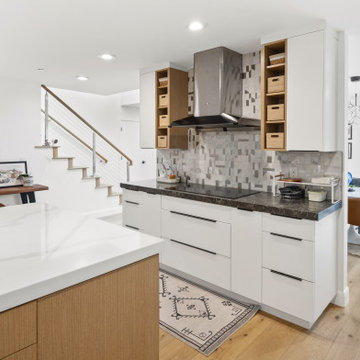
Example of a large minimalist light wood floor and yellow floor eat-in kitchen design in San Francisco with a drop-in sink, flat-panel cabinets, light wood cabinets, gray backsplash, glass tile backsplash, stainless steel appliances, an island and white countertops
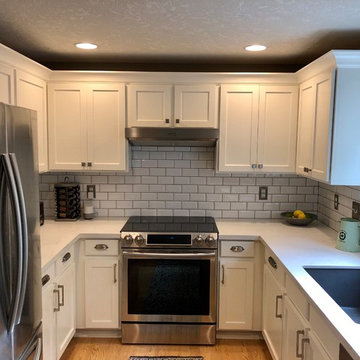
Monogram Interior Design
Enclosed kitchen - small traditional u-shaped light wood floor and yellow floor enclosed kitchen idea in Portland with an undermount sink, recessed-panel cabinets, white cabinets, quartz countertops, subway tile backsplash, stainless steel appliances, no island and white countertops
Enclosed kitchen - small traditional u-shaped light wood floor and yellow floor enclosed kitchen idea in Portland with an undermount sink, recessed-panel cabinets, white cabinets, quartz countertops, subway tile backsplash, stainless steel appliances, no island and white countertops
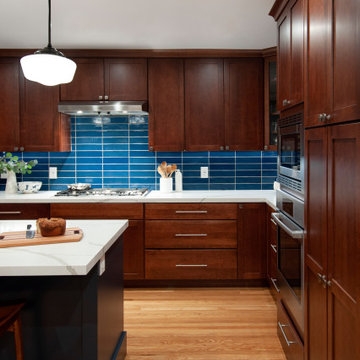
Large transitional l-shaped light wood floor and yellow floor eat-in kitchen photo in San Francisco with a double-bowl sink, shaker cabinets, brown cabinets, blue backsplash, glass tile backsplash, stainless steel appliances, an island and white countertops
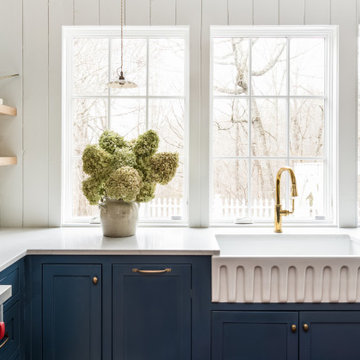
Enclosed kitchen - mid-sized cottage u-shaped light wood floor, yellow floor and exposed beam enclosed kitchen idea in Nashville with a farmhouse sink, beaded inset cabinets, blue cabinets, quartz countertops, white backsplash, wood backsplash, stainless steel appliances, an island and white countertops
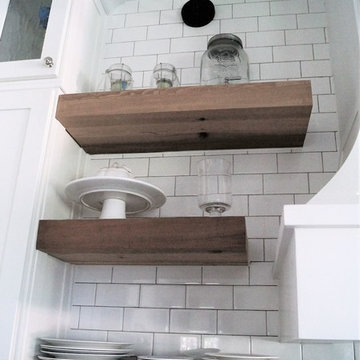
Example of a mid-sized cottage galley light wood floor and yellow floor open concept kitchen design in Other with a farmhouse sink, shaker cabinets, white cabinets, solid surface countertops, white backsplash, subway tile backsplash, stainless steel appliances, an island and black countertops
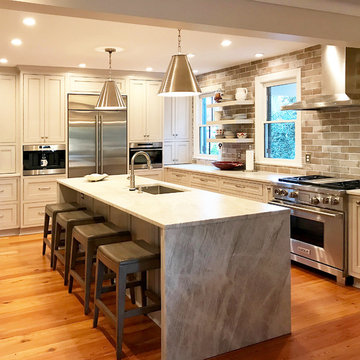
Eat-in kitchen - mid-sized transitional galley light wood floor and yellow floor eat-in kitchen idea with an undermount sink, recessed-panel cabinets, gray cabinets, granite countertops, gray backsplash, ceramic backsplash, stainless steel appliances and an island
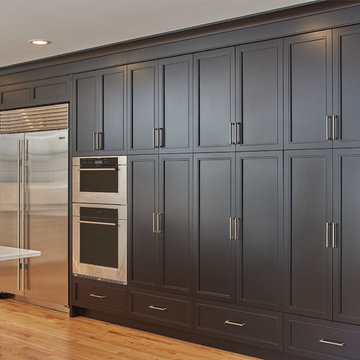
Black and White - Transitional horizontal design.
Inspiration for a large transitional l-shaped light wood floor and yellow floor eat-in kitchen remodel in Minneapolis with an undermount sink, flat-panel cabinets, black cabinets, quartzite countertops, white backsplash, subway tile backsplash, stainless steel appliances, an island and white countertops
Inspiration for a large transitional l-shaped light wood floor and yellow floor eat-in kitchen remodel in Minneapolis with an undermount sink, flat-panel cabinets, black cabinets, quartzite countertops, white backsplash, subway tile backsplash, stainless steel appliances, an island and white countertops
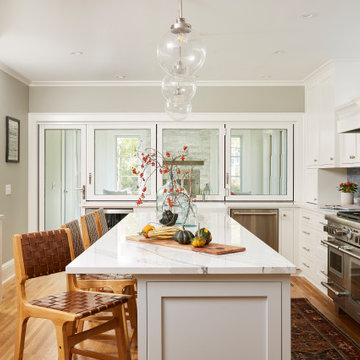
Kitchen - large transitional light wood floor and yellow floor kitchen idea in Minneapolis with a farmhouse sink, recessed-panel cabinets, white cabinets, quartz countertops, blue backsplash, ceramic backsplash, stainless steel appliances, an island and white countertops
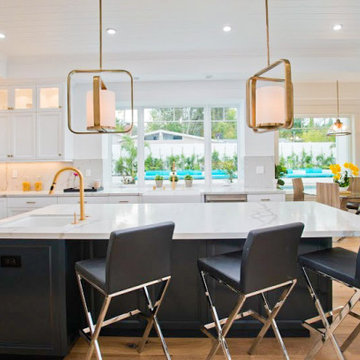
Modern farmhouse kitchen with gold finish fixtures.
Eat-in kitchen - large transitional u-shaped light wood floor, yellow floor and shiplap ceiling eat-in kitchen idea in Los Angeles with a farmhouse sink, shaker cabinets, white cabinets, quartz countertops, white backsplash, quartz backsplash, stainless steel appliances, an island and white countertops
Eat-in kitchen - large transitional u-shaped light wood floor, yellow floor and shiplap ceiling eat-in kitchen idea in Los Angeles with a farmhouse sink, shaker cabinets, white cabinets, quartz countertops, white backsplash, quartz backsplash, stainless steel appliances, an island and white countertops
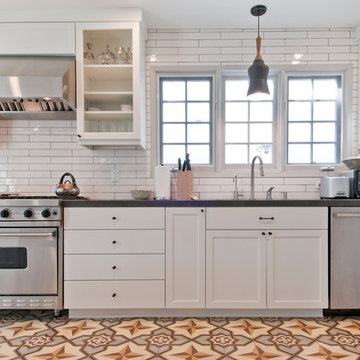
Mid-sized transitional galley cement tile floor and yellow floor eat-in kitchen photo in Los Angeles with an undermount sink, shaker cabinets, white cabinets, quartzite countertops, white backsplash, ceramic backsplash, stainless steel appliances and an island
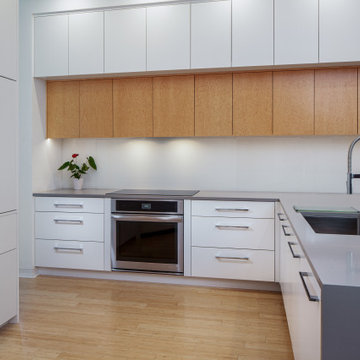
Using soft natural wood tones in its simplest form was the key to this kitchen design. The beloved birds eye maple that is highlighted in the uppers trip of cabinets plays well with the beautiful bamboo flooring.
Using Architectural forms is not just for exteriors but interiors also. Using cabinetry, walls and bulkheads to create this 3-dimensional look that is dramatic yet a cozy seating when the kitchen comes to life when rich spices fill the air.
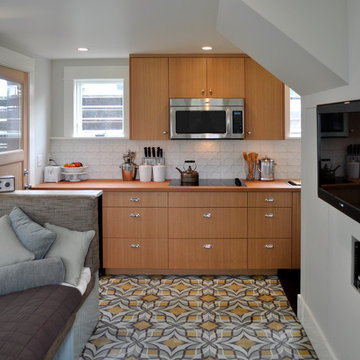
Small trendy single-wall cement tile floor and yellow floor eat-in kitchen photo in Portland with a drop-in sink, flat-panel cabinets, wood countertops, white backsplash, ceramic backsplash, stainless steel appliances and no island
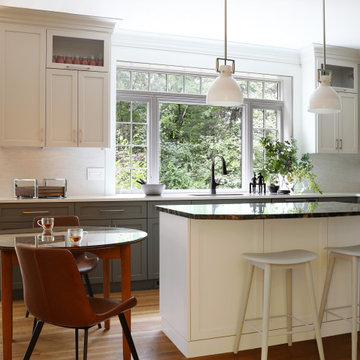
Large trendy u-shaped medium tone wood floor and yellow floor eat-in kitchen photo with an undermount sink, shaker cabinets, white cabinets, quartz countertops, white backsplash, quartz backsplash, stainless steel appliances, an island and white countertops
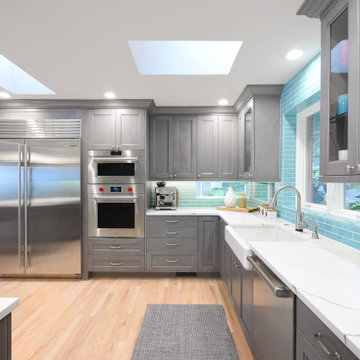
Gorgeous color play with grey, blue and white. The backsplash adds an uplifting vibe to this beautiful space. High end SubZero & Wolf appliances throughout. Engineered quazrt countertops add movement and contrast to the grey cabinets.
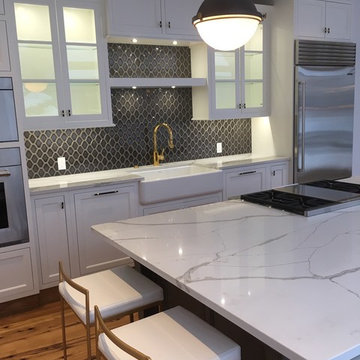
White Shaker Country Farmhouse Kitchen with Professional Appliances. Cabinets are Plain and Fancy, Countertop is Corian Quartz, Backsplash is elongated ceramic hex, Lighting from Houzz, Cabinet Hardware is custom Colonial Bronze, Faucet from Waterstone and Appliances are Wolf and Sub-Zero
Photos by: Danielle Stevenson
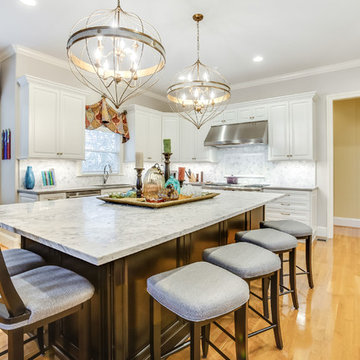
205 Photography
Example of a large transitional u-shaped light wood floor and yellow floor open concept kitchen design in Birmingham with raised-panel cabinets, white cabinets, marble countertops, white backsplash, marble backsplash, stainless steel appliances, an island and white countertops
Example of a large transitional u-shaped light wood floor and yellow floor open concept kitchen design in Birmingham with raised-panel cabinets, white cabinets, marble countertops, white backsplash, marble backsplash, stainless steel appliances, an island and white countertops
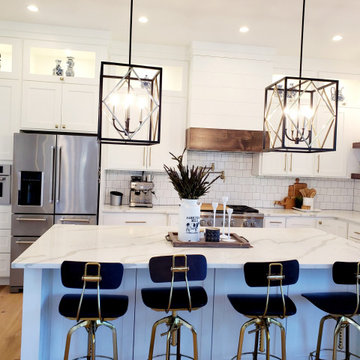
Example of a large country l-shaped light wood floor and yellow floor open concept kitchen design in Portland with a farmhouse sink, shaker cabinets, white cabinets, quartz countertops, white backsplash, ceramic backsplash, stainless steel appliances, an island and white countertops

Example of a mid-sized danish l-shaped light wood floor, yellow floor and vaulted ceiling eat-in kitchen design in Raleigh with a single-bowl sink, shaker cabinets, blue cabinets, granite countertops, white backsplash, ceramic backsplash, stainless steel appliances, an island and black countertops
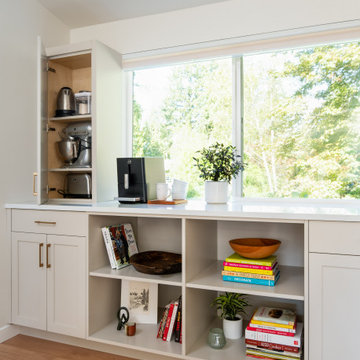
Inspiration for a large contemporary single-wall light wood floor and yellow floor open concept kitchen remodel in Seattle with a double-bowl sink, shaker cabinets, gray cabinets, quartz countertops, white backsplash, stainless steel appliances, an island and white countertops
Yellow Floor Kitchen Ideas
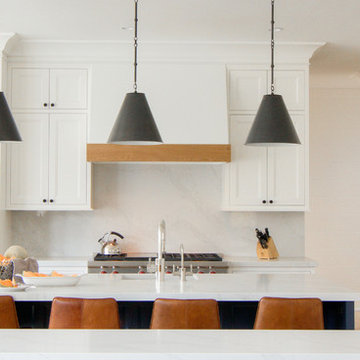
This kitchen was designed for a open floor plan in a newly designed home.
The juctapositioning of textured wood for the hood and side coffeebar pantry section, as well as BM Hale Navy Blue for hte island, with the Simply White Cabinetry, floor to ceiling, created a transitional clean look.
7





