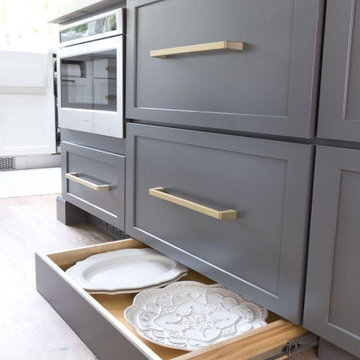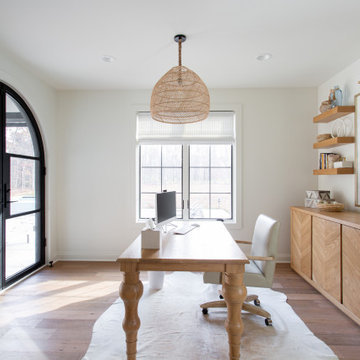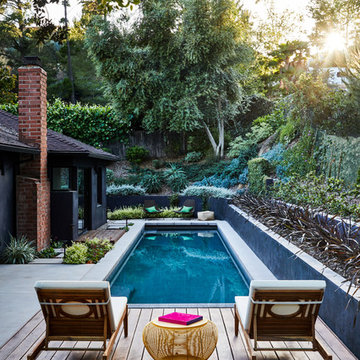Home Design Ideas

With adjacent neighbors within a fairly dense section of Paradise Valley, Arizona, C.P. Drewett sought to provide a tranquil retreat for a new-to-the-Valley surgeon and his family who were seeking the modernism they loved though had never lived in. With a goal of consuming all possible site lines and views while maintaining autonomy, a portion of the house — including the entry, office, and master bedroom wing — is subterranean. This subterranean nature of the home provides interior grandeur for guests but offers a welcoming and humble approach, fully satisfying the clients requests.
While the lot has an east-west orientation, the home was designed to capture mainly north and south light which is more desirable and soothing. The architecture’s interior loftiness is created with overlapping, undulating planes of plaster, glass, and steel. The woven nature of horizontal planes throughout the living spaces provides an uplifting sense, inviting a symphony of light to enter the space. The more voluminous public spaces are comprised of stone-clad massing elements which convert into a desert pavilion embracing the outdoor spaces. Every room opens to exterior spaces providing a dramatic embrace of home to natural environment.
Grand Award winner for Best Interior Design of a Custom Home
The material palette began with a rich, tonal, large-format Quartzite stone cladding. The stone’s tones gaveforth the rest of the material palette including a champagne-colored metal fascia, a tonal stucco system, and ceilings clad with hemlock, a tight-grained but softer wood that was tonally perfect with the rest of the materials. The interior case goods and wood-wrapped openings further contribute to the tonal harmony of architecture and materials.
Grand Award Winner for Best Indoor Outdoor Lifestyle for a Home This award-winning project was recognized at the 2020 Gold Nugget Awards with two Grand Awards, one for Best Indoor/Outdoor Lifestyle for a Home, and another for Best Interior Design of a One of a Kind or Custom Home.
At the 2020 Design Excellence Awards and Gala presented by ASID AZ North, Ownby Design received five awards for Tonal Harmony. The project was recognized for 1st place – Bathroom; 3rd place – Furniture; 1st place – Kitchen; 1st place – Outdoor Living; and 2nd place – Residence over 6,000 square ft. Congratulations to Claire Ownby, Kalysha Manzo, and the entire Ownby Design team.
Tonal Harmony was also featured on the cover of the July/August 2020 issue of Luxe Interiors + Design and received a 14-page editorial feature entitled “A Place in the Sun” within the magazine.

kitchen remodel
Example of a mid-sized transitional l-shaped vinyl floor and beige floor eat-in kitchen design in San Diego with a farmhouse sink, shaker cabinets, blue cabinets, solid surface countertops, white backsplash, terra-cotta backsplash, black appliances, an island and black countertops
Example of a mid-sized transitional l-shaped vinyl floor and beige floor eat-in kitchen design in San Diego with a farmhouse sink, shaker cabinets, blue cabinets, solid surface countertops, white backsplash, terra-cotta backsplash, black appliances, an island and black countertops

Inspiration for a timeless kitchen remodel in Columbus with recessed-panel cabinets and gray cabinets
Find the right local pro for your project

Inspiration for a contemporary gray tile concrete floor and gray floor bathroom remodel in Miami with gray walls, a hinged shower door and a niche

Cabinets: Dove Gray- Slab Door
Box shelves Shelves: Seagull Gray
Countertop: Perimeter/Dropped 4” mitered edge- Pacific shore Quartz Calacatta Milos
Countertop: Islands-4” mitered edge- Caesarstone Symphony Gray 5133
Backsplash: Run the countertop- Caesarstone Statuario Maximus 5031
Photographer: Steve Chenn

Beth Singer
Example of a transitional l-shaped gray floor kitchen design in Detroit with recessed-panel cabinets, white cabinets, gray backsplash, stainless steel appliances, an island and gray countertops
Example of a transitional l-shaped gray floor kitchen design in Detroit with recessed-panel cabinets, white cabinets, gray backsplash, stainless steel appliances, an island and gray countertops

Master Bed/Bath Remodel
Example of a small trendy master ceramic tile and blue tile terrazzo floor and white floor bathroom design in Austin with a hinged shower door, beige walls and a niche
Example of a small trendy master ceramic tile and blue tile terrazzo floor and white floor bathroom design in Austin with a hinged shower door, beige walls and a niche

Sponsored
Westerville, OH
T. Walton Carr, Architects
Franklin County's Preferred Architectural Firm | Best of Houzz Winner

Small vanity in white bathroom, with baby clue tile accents, sliding glass door with rain shower.
Inspiration for a small coastal master blue tile single-sink sliding shower door remodel in Other with white cabinets and white walls
Inspiration for a small coastal master blue tile single-sink sliding shower door remodel in Other with white cabinets and white walls

Home office - traditional freestanding desk dark wood floor home office idea in Atlanta with blue walls and no fireplace

Eclectic & Transitional Home, Family Room, Photography by Susie Brenner
Living room - large transitional open concept medium tone wood floor and brown floor living room idea in Denver with gray walls, a standard fireplace, a stone fireplace and a wall-mounted tv
Living room - large transitional open concept medium tone wood floor and brown floor living room idea in Denver with gray walls, a standard fireplace, a stone fireplace and a wall-mounted tv

Ceiling high stone fireplace topped by a bold oil on canvas by Miriam Schapiro.
Photo: Kim Sargent
Living room - tropical living room idea in Miami with beige walls, a standard fireplace and a tile fireplace
Living room - tropical living room idea in Miami with beige walls, a standard fireplace and a tile fireplace

Country blue two-story mixed siding exterior home photo in Charlotte with a shingle roof

Sponsored
Upper Arlington, OH
John Romans Construction
Franklin County's Full Service, Turn-Key Construction & Design Company

Inspiration for a large transitional master blue tile green floor wet room remodel in San Diego with dark wood cabinets, a one-piece toilet, white walls, a vessel sink, quartz countertops, a hinged shower door, white countertops and shaker cabinets

White and gold geometric wall paper pops against the marble-look porcelain tile, black quartz counters and brass accents. The black framed shower enclosure creates a modern look.
Winner of the 2019 NARI of Greater Charlotte Contractor of the Year Award for Best Interior Under $100k. © Lassiter Photography 2019

Mid-sized transitional medium tone wood floor and brown floor enclosed kitchen photo in Richmond with beaded inset cabinets, beige cabinets, quartzite countertops, white backsplash, terra-cotta backsplash, stainless steel appliances, an island and beige countertops
Home Design Ideas

Sponsored
Columbus, OH
KP Designs Group
Franklin County's Unique and Creative Residential Interior Design Firm

Poolside at backyard
Landscape design by Meg Rushing Coffee
Photo by Dan Arnold
Example of a mid-sized trendy backyard concrete and rectangular lap pool design in Los Angeles
Example of a mid-sized trendy backyard concrete and rectangular lap pool design in Los Angeles

A modern black and white tile bathroom gives the classic color duo a contemporary perspective with a sleek white subway tile shower and sophisticated black hexagon floor tile. For more bathroom and shower tile inspiration, visit fireclaytile.com. Non-Slip options available.
TILE SHOWN
White Subway Tile in Tusk, 3" Black Hexagon Tile in Basalt
DESIGN
Mark Davis Design
PHOTOS
Luis Costadone

Who doesn't want a rolling library ladder in their closet? Never struggle to reach those high storage areas again! And check out the handbag storage and display areas! A dream closet, to be sure.
2192


























